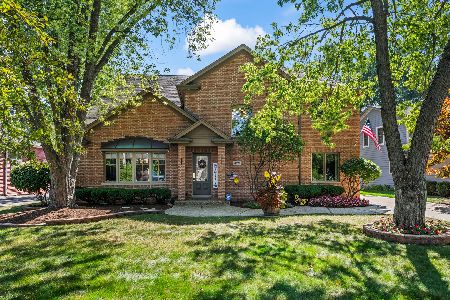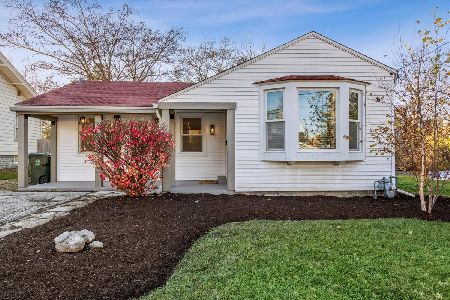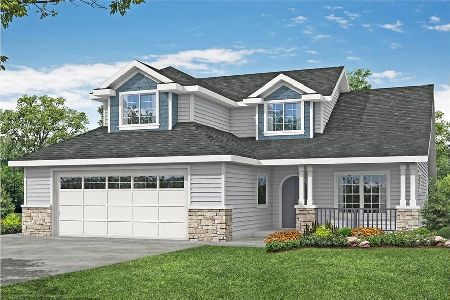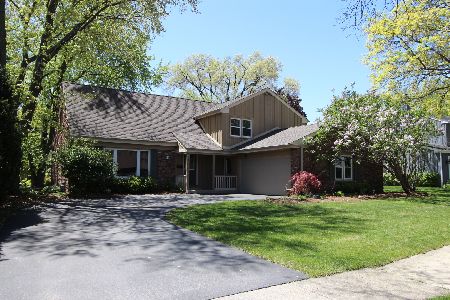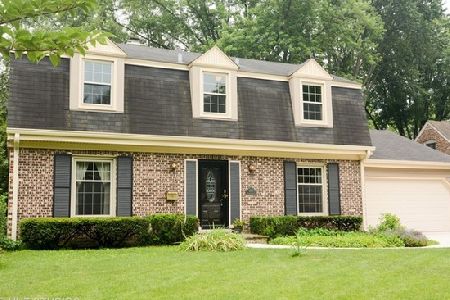551 Echo Lane, Palatine, Illinois 60067
$397,500
|
Sold
|
|
| Status: | Closed |
| Sqft: | 2,408 |
| Cost/Sqft: | $165 |
| Beds: | 4 |
| Baths: | 3 |
| Year Built: | 1968 |
| Property Taxes: | $9,945 |
| Days On Market: | 1934 |
| Lot Size: | 0,21 |
Description
Excellent home, close to great schools, parks, shopping etc. Quiet, friendly neighborhood on a safe non-thoroughfare street. This home has been loved and well maintained for 50 years. Many upgrades and additions have been made. The kitchen has been expanded and remodeled. All of the windows are thermal pane with blinds between the glass. All door knobs have been replaced with handles on the first floor. A gas powered backup generator and a back up sump pump have been added to provide peace of mind and comfort. An external electrical outlet has been installed for an RV hookup. A new paver brick patio and walkways have been installed to beautify the yard and create a welcoming environment for you and your guests enjoyment. The original concrete garage floor and driveway have been removed and new concrete poured with and extra 1" over standard depth. The garage walls have been enclosed with water resistant coated drywall to provide moisture protection similar to commercial kitchens. This home has many great features beside the good bones it was built with. Come and see everything not mentioned that will convince you to move in ASAP.
Property Specifics
| Single Family | |
| — | |
| Traditional | |
| 1968 | |
| Full | |
| — | |
| No | |
| 0.21 |
| Cook | |
| — | |
| — / Not Applicable | |
| None | |
| Lake Michigan | |
| Public Sewer | |
| 11038281 | |
| 02223080040000 |
Nearby Schools
| NAME: | DISTRICT: | DISTANCE: | |
|---|---|---|---|
|
Grade School
Pleasant Hill Elementary School |
15 | — | |
|
Middle School
Plum Grove Junior High School |
15 | Not in DB | |
|
High School
Wm Fremd High School |
211 | Not in DB | |
Property History
| DATE: | EVENT: | PRICE: | SOURCE: |
|---|---|---|---|
| 30 Mar, 2021 | Sold | $397,500 | MRED MLS |
| 31 Jan, 2021 | Under contract | $397,500 | MRED MLS |
| 7 Oct, 2020 | Listed for sale | $397,500 | MRED MLS |
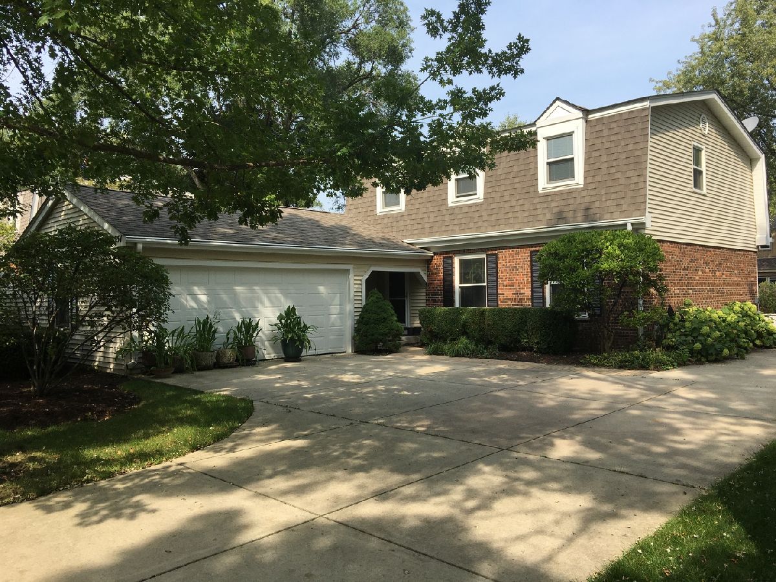
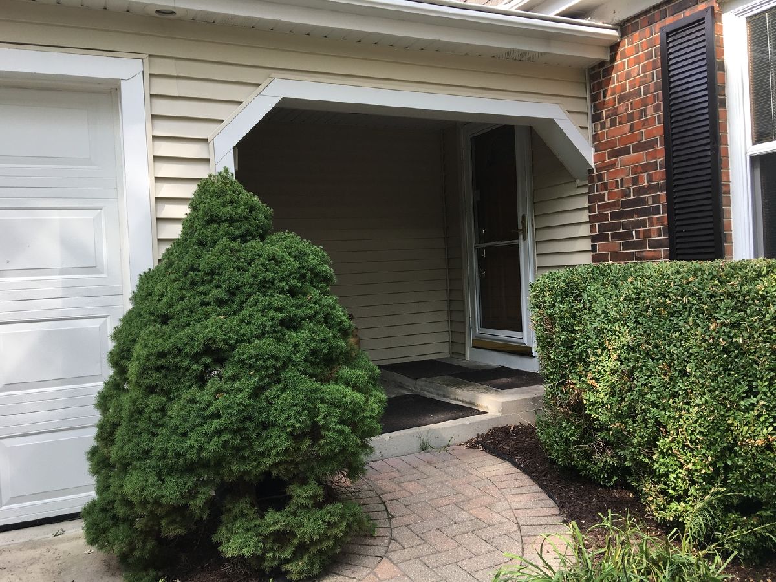
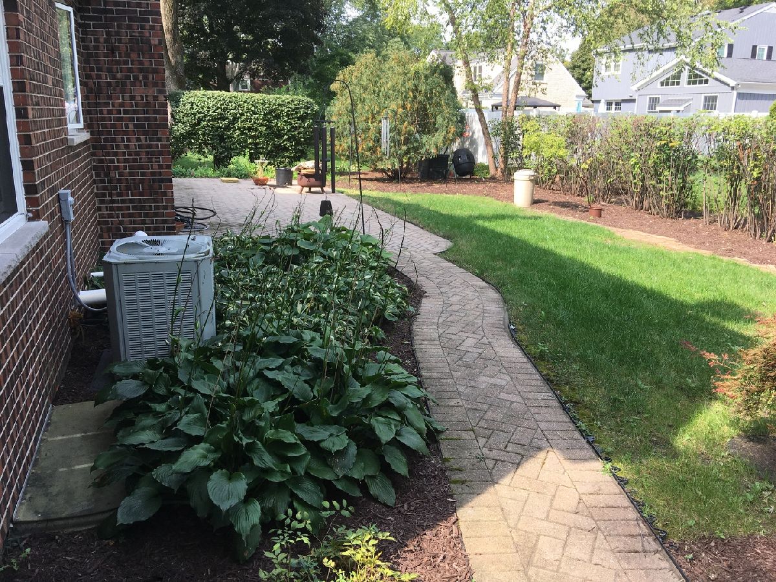
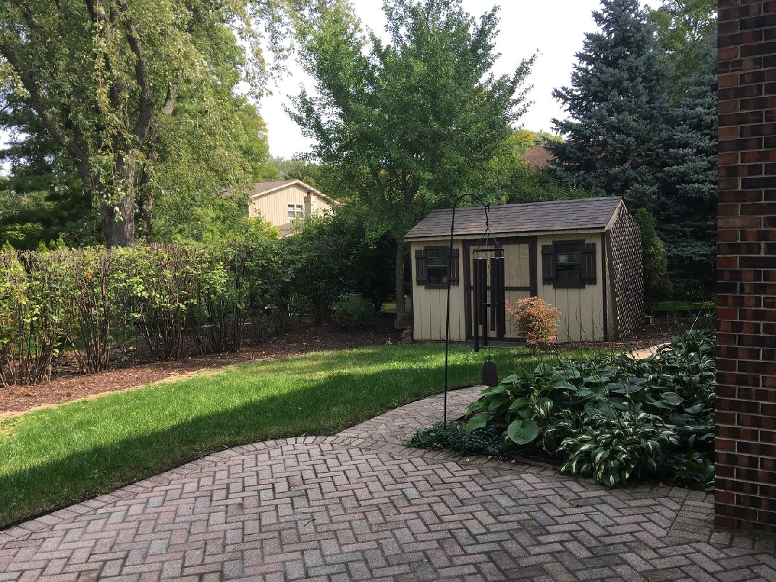
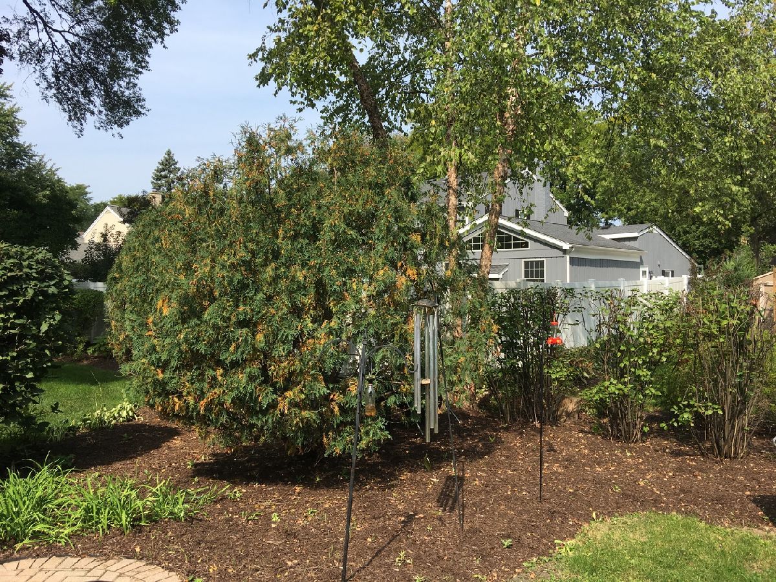
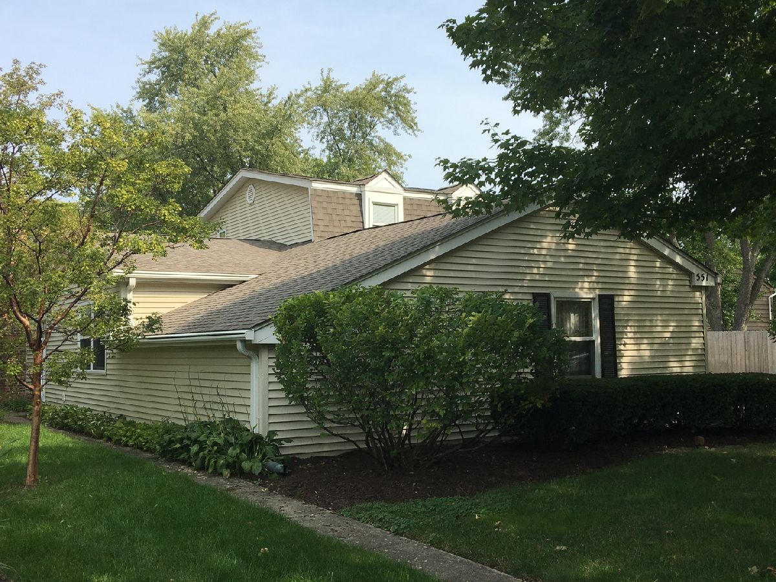
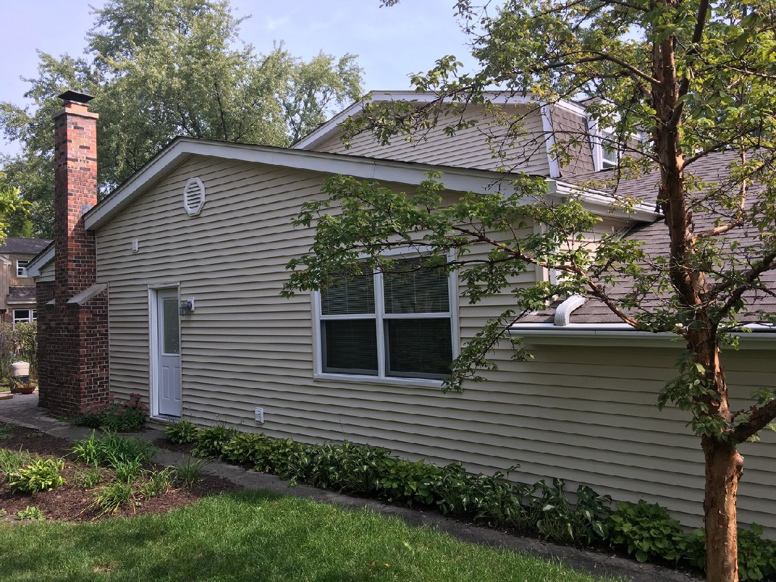
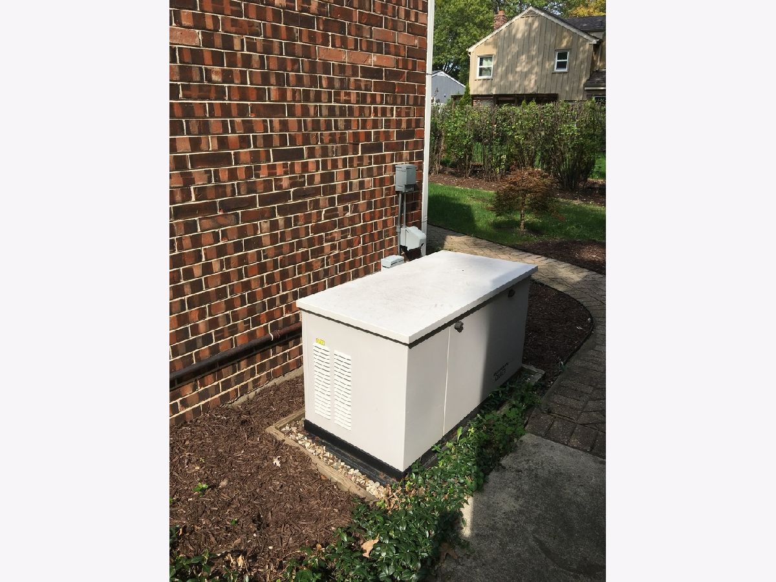
Room Specifics
Total Bedrooms: 4
Bedrooms Above Ground: 4
Bedrooms Below Ground: 0
Dimensions: —
Floor Type: Hardwood
Dimensions: —
Floor Type: Hardwood
Dimensions: —
Floor Type: Hardwood
Full Bathrooms: 3
Bathroom Amenities: —
Bathroom in Basement: 0
Rooms: No additional rooms
Basement Description: Partially Finished
Other Specifics
| 2 | |
| Concrete Perimeter | |
| Concrete,Side Drive | |
| Patio, Brick Paver Patio, Storms/Screens, Breezeway | |
| Mature Trees,Level,Sidewalks | |
| 75 X 123 | |
| Pull Down Stair | |
| Full | |
| Hardwood Floors, Heated Floors, First Floor Bedroom, First Floor Laundry, First Floor Full Bath, Walk-In Closet(s), Bookcases, Some Carpeting, Some Window Treatmnt, Some Wood Floors, Drapes/Blinds, Granite Counters, Separate Dining Room, Some Storm Doors, Some Wall-To- | |
| Range, Microwave, Dishwasher, Refrigerator | |
| Not in DB | |
| Park, Pool, Tennis Court(s), Sidewalks, Street Lights, Street Paved | |
| — | |
| — | |
| Wood Burning, Gas Log |
Tax History
| Year | Property Taxes |
|---|---|
| 2021 | $9,945 |
Contact Agent
Nearby Similar Homes
Nearby Sold Comparables
Contact Agent
Listing Provided By
Keller Williams Momentum



