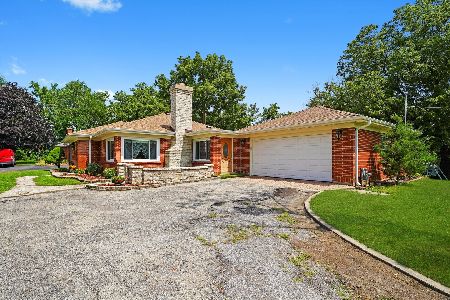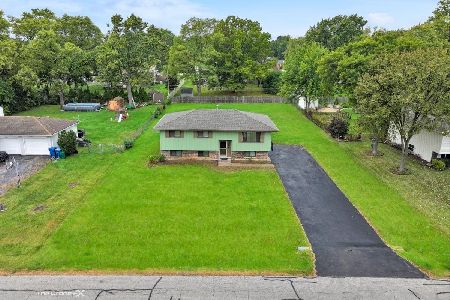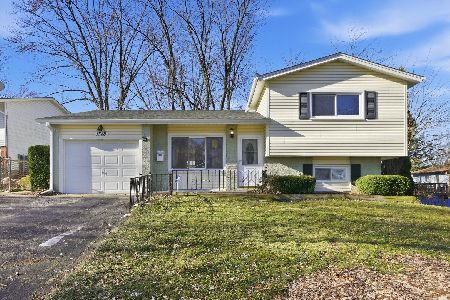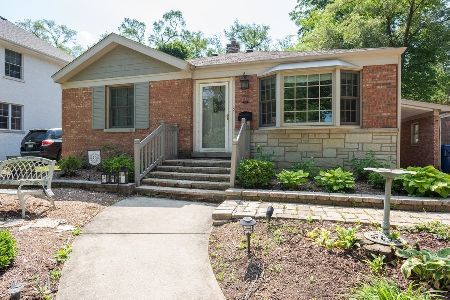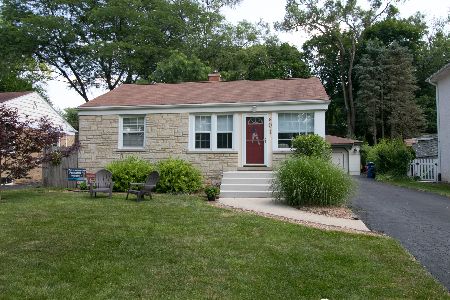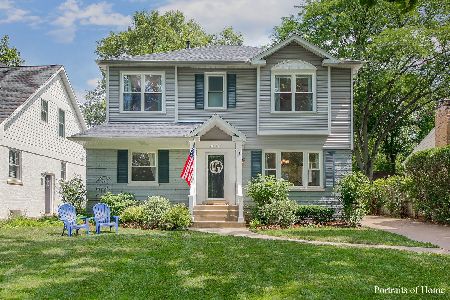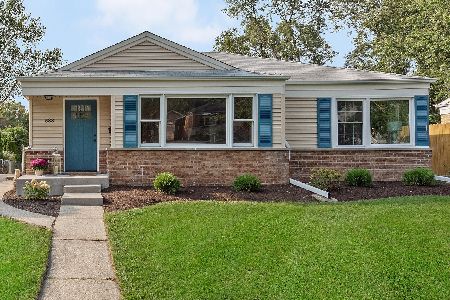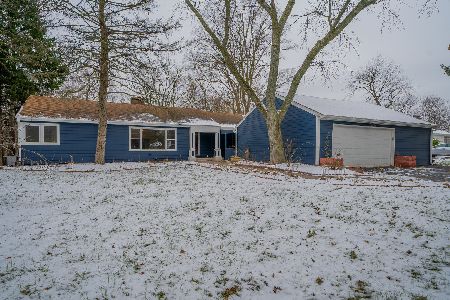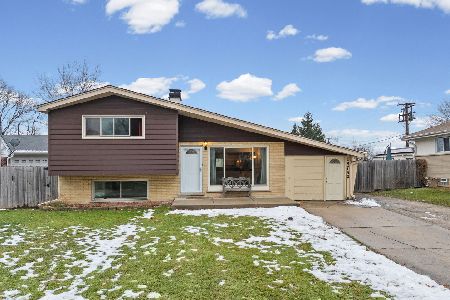551 Glendale Avenue, Glen Ellyn, Illinois 60137
$325,000
|
Sold
|
|
| Status: | Closed |
| Sqft: | 1,050 |
| Cost/Sqft: | $310 |
| Beds: | 3 |
| Baths: | 2 |
| Year Built: | 1948 |
| Property Taxes: | $5,986 |
| Days On Market: | 2000 |
| Lot Size: | 0,23 |
Description
Charming Glen Ellyn 4 bedroom/2 bath brick ranch set on beautiful 65X170 lot. First floor feautures 3 bedrooms, full bath, living/dining room combo and Bright White Kitchen with Granite counters and newer stainless Steel Appliances. Finished Basement w/luxury plank vinyl flooring, new bath, 4th bedroom/office, new egress window & family room. Lovely fenced backyard with mature trees and landscape, paver patio w/natural gas grill and privacy fence across back. Hardwood floors & plaster walls. Very well maintained home w/newer tearoff roof 2019, House painted and siding 2019, new roof and siding on garage 2018, HVAC 2017, newer windows. Hoffman Park across the street and easy walk to both College Avenue and Glen Ellyn Trains, both Wheaton and GE downtowns - farmers markets, restaurants and shops. Vibrant neighborhood!!
Property Specifics
| Single Family | |
| — | |
| Ranch | |
| 1948 | |
| Full | |
| — | |
| No | |
| 0.23 |
| Du Page | |
| Chesterfield Heights | |
| 0 / Not Applicable | |
| None | |
| Lake Michigan | |
| Public Sewer | |
| 10817421 | |
| 0515203013 |
Nearby Schools
| NAME: | DISTRICT: | DISTANCE: | |
|---|---|---|---|
|
Grade School
Lincoln Elementary School |
41 | — | |
|
Middle School
Hadley Junior High School |
41 | Not in DB | |
|
High School
Glenbard West High School |
87 | Not in DB | |
Property History
| DATE: | EVENT: | PRICE: | SOURCE: |
|---|---|---|---|
| 7 Oct, 2009 | Sold | $268,900 | MRED MLS |
| 9 Sep, 2009 | Under contract | $279,900 | MRED MLS |
| 31 Aug, 2009 | Listed for sale | $279,900 | MRED MLS |
| 29 Sep, 2020 | Sold | $325,000 | MRED MLS |
| 16 Aug, 2020 | Under contract | $325,000 | MRED MLS |
| 13 Aug, 2020 | Listed for sale | $325,000 | MRED MLS |
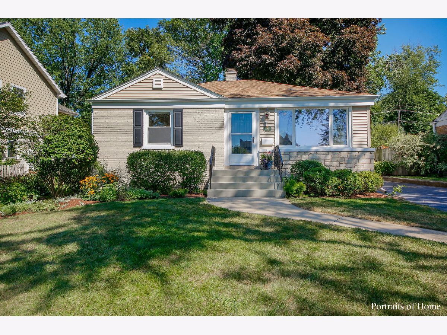
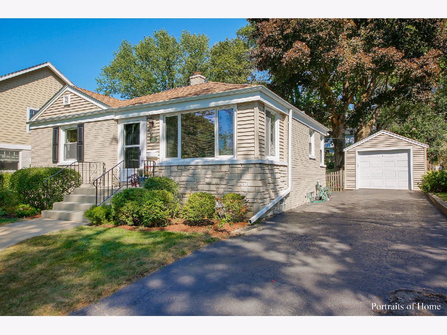
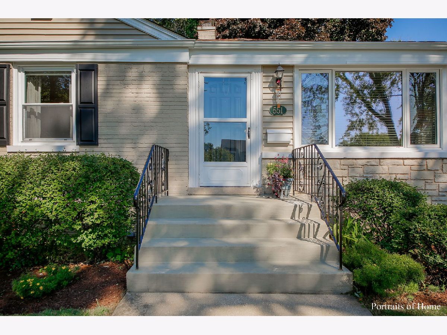
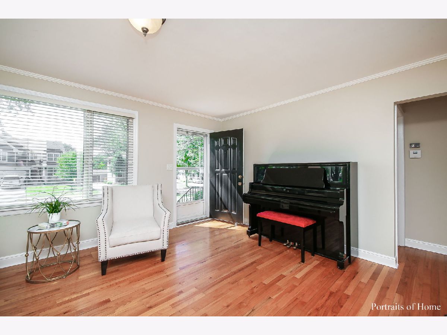
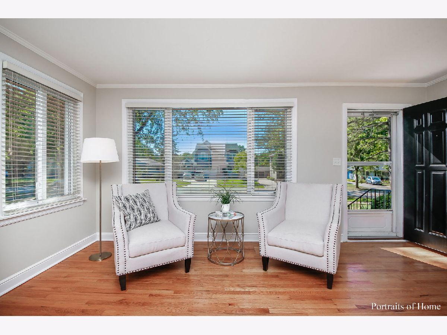
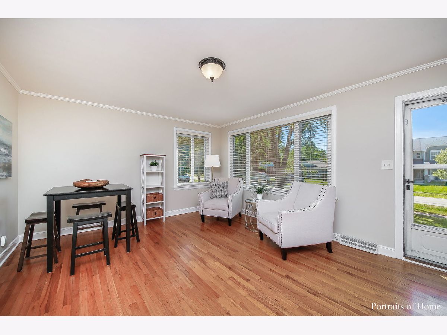
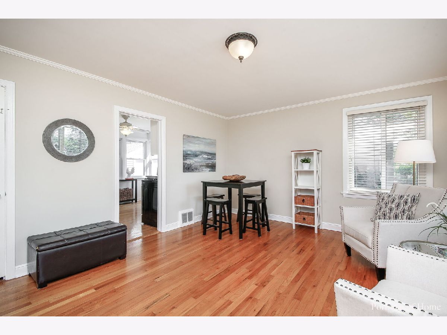
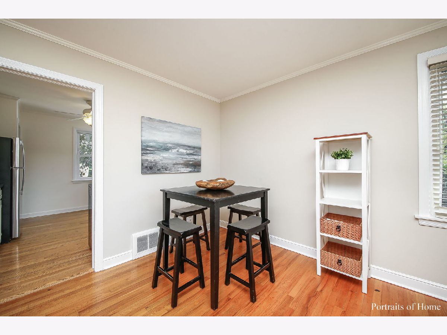
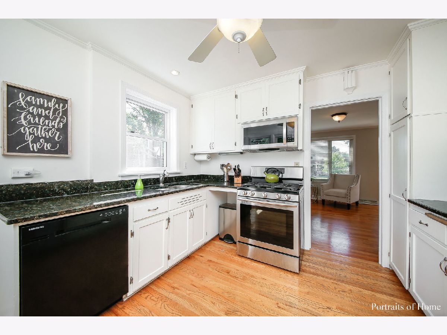
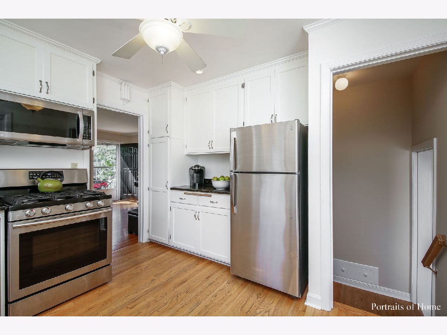
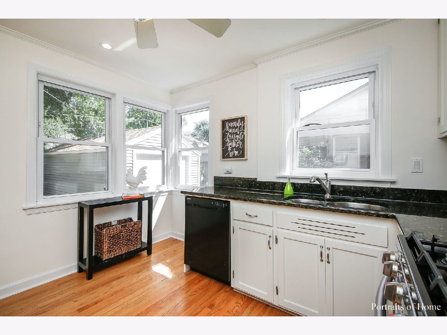
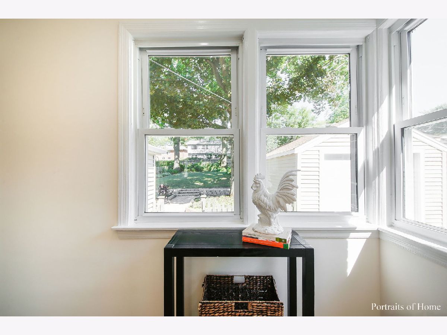
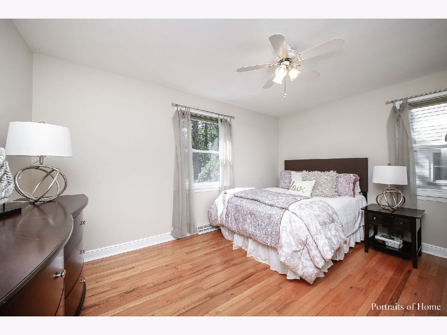
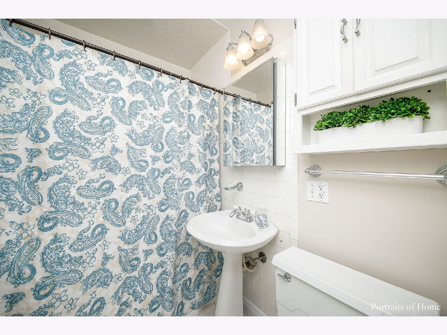
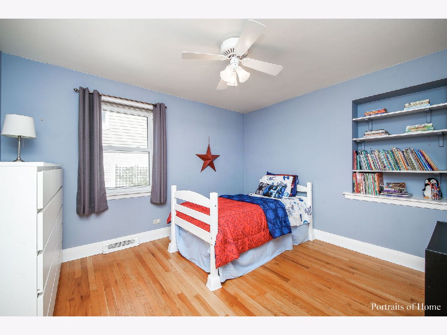
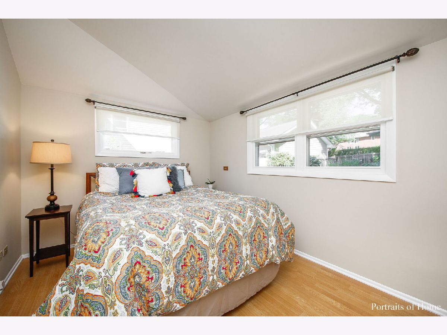
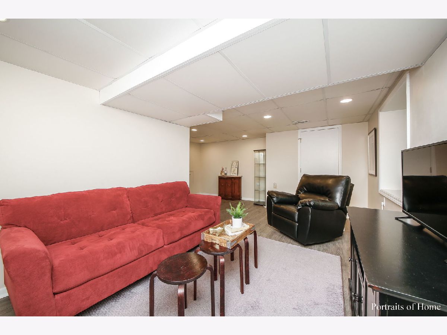
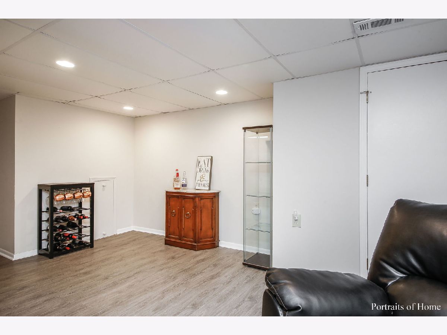
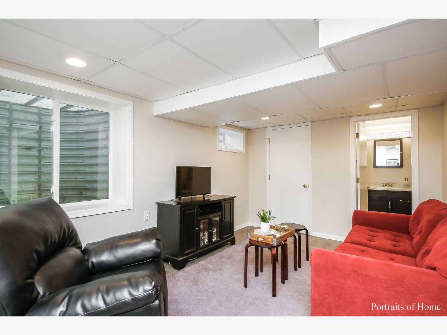
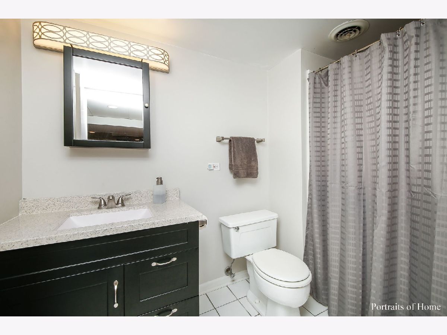
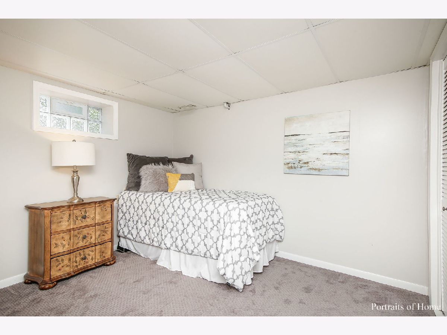
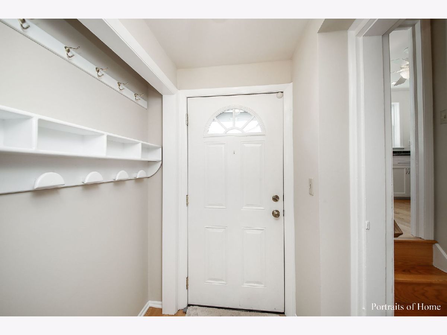
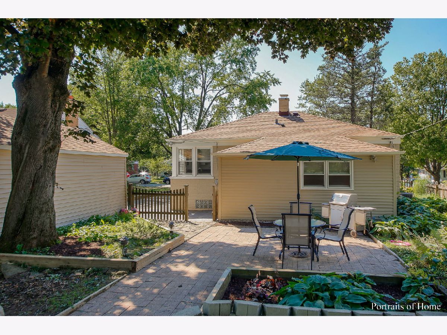
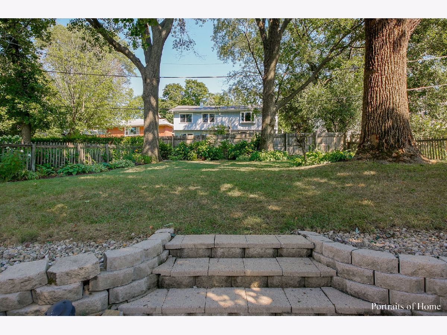
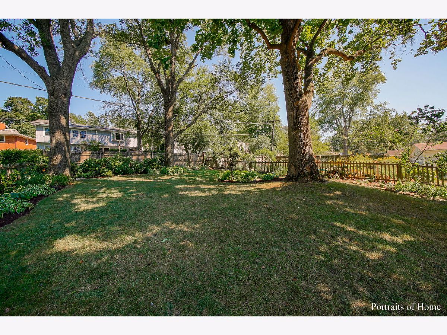
Room Specifics
Total Bedrooms: 4
Bedrooms Above Ground: 3
Bedrooms Below Ground: 1
Dimensions: —
Floor Type: Hardwood
Dimensions: —
Floor Type: Wood Laminate
Dimensions: —
Floor Type: Carpet
Full Bathrooms: 2
Bathroom Amenities: —
Bathroom in Basement: 1
Rooms: No additional rooms
Basement Description: Finished,Egress Window
Other Specifics
| 1 | |
| Concrete Perimeter | |
| Asphalt | |
| Brick Paver Patio, Outdoor Grill | |
| Fenced Yard,Mature Trees | |
| 65X170 | |
| — | |
| None | |
| Hardwood Floors, First Floor Bedroom, First Floor Full Bath | |
| Range, Dishwasher, Refrigerator, Washer, Dryer, Disposal, Stainless Steel Appliance(s) | |
| Not in DB | |
| Park, Pool, Sidewalks, Street Lights, Street Paved | |
| — | |
| — | |
| — |
Tax History
| Year | Property Taxes |
|---|---|
| 2009 | $5,408 |
| 2020 | $5,986 |
Contact Agent
Nearby Similar Homes
Nearby Sold Comparables
Contact Agent
Listing Provided By
Keller Williams Premiere Properties

