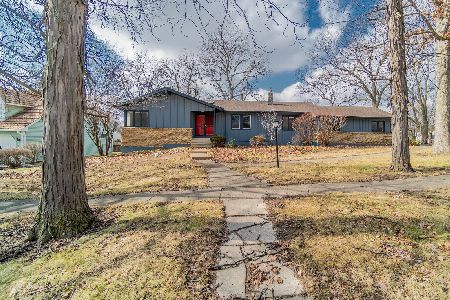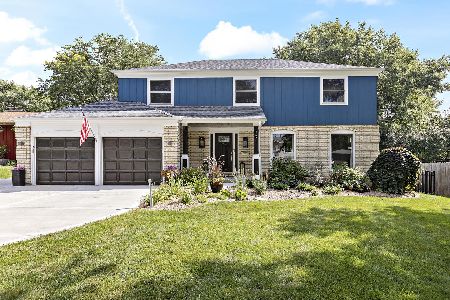551 Kathy Lane, Bartlett, Illinois 60103
$268,500
|
Sold
|
|
| Status: | Closed |
| Sqft: | 0 |
| Cost/Sqft: | — |
| Beds: | 3 |
| Baths: | 3 |
| Year Built: | 1972 |
| Property Taxes: | $7,734 |
| Days On Market: | 3473 |
| Lot Size: | 0,32 |
Description
Everything about this Ranch is a plus! Located on a very private street and just blocks to the train/park/schools and downtown Bartlett*You will love the wide open floor plan with Vaulted Ceilings, Hardwood Floors on the first level, Skylights, 2 Stone Fireplaces-(1 upstairs and 1 downstairs), Laundry and Den/Sitting Room on the first floor*The Finished Walk Out basement has another Bedroom, 3rd Full Bath, Recreation area and a Bar for entertaining. All this plus sliders that opens to an inviting oversized Fenced Yard with a Deck upstairs and a Patio below* Updates since 2011-VINYL SIDING AND SOFFITS, SIDEWALKS, ROOF, DRIVE WAY, DOORS AND TRIM, LANDSCAPING, A/C AND H20. Most windows have been replaced.
Property Specifics
| Single Family | |
| — | |
| Ranch | |
| 1972 | |
| Walkout | |
| CUSTOM | |
| No | |
| 0.32 |
| Cook | |
| Williamsburg Commons | |
| 0 / Not Applicable | |
| None | |
| Public | |
| Public Sewer | |
| 09295012 | |
| 06342100030000 |
Nearby Schools
| NAME: | DISTRICT: | DISTANCE: | |
|---|---|---|---|
|
Grade School
Bartlett Elementary School |
46 | — | |
|
Middle School
Eastview Middle School |
46 | Not in DB | |
|
High School
South Elgin High School |
46 | Not in DB | |
Property History
| DATE: | EVENT: | PRICE: | SOURCE: |
|---|---|---|---|
| 5 Jan, 2017 | Sold | $268,500 | MRED MLS |
| 30 Sep, 2016 | Under contract | $275,000 | MRED MLS |
| — | Last price change | $285,000 | MRED MLS |
| 22 Jul, 2016 | Listed for sale | $285,000 | MRED MLS |
Room Specifics
Total Bedrooms: 3
Bedrooms Above Ground: 3
Bedrooms Below Ground: 0
Dimensions: —
Floor Type: Hardwood
Dimensions: —
Floor Type: Carpet
Full Bathrooms: 3
Bathroom Amenities: —
Bathroom in Basement: 1
Rooms: Recreation Room,Den
Basement Description: Finished
Other Specifics
| 2 | |
| — | |
| Concrete | |
| Deck, Patio | |
| — | |
| 75X191X75X190 | |
| — | |
| Full | |
| Vaulted/Cathedral Ceilings, Skylight(s), Hardwood Floors, First Floor Bedroom, First Floor Laundry, First Floor Full Bath | |
| Range, Dishwasher, Washer, Dryer | |
| Not in DB | |
| Sidewalks, Street Paved | |
| — | |
| — | |
| Wood Burning, Gas Log |
Tax History
| Year | Property Taxes |
|---|---|
| 2017 | $7,734 |
Contact Agent
Nearby Similar Homes
Nearby Sold Comparables
Contact Agent
Listing Provided By
RE/MAX Central Inc.







