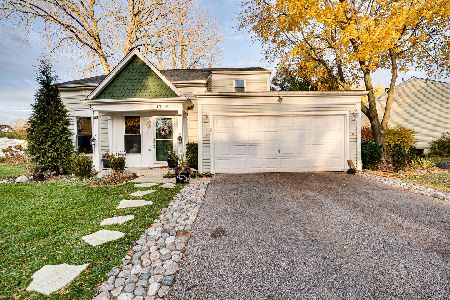551 Lake Cornish Way, Algonquin, Illinois 60102
$380,000
|
Sold
|
|
| Status: | Closed |
| Sqft: | 2,408 |
| Cost/Sqft: | $154 |
| Beds: | 4 |
| Baths: | 3 |
| Year Built: | 2001 |
| Property Taxes: | $8,381 |
| Days On Market: | 1556 |
| Lot Size: | 0,23 |
Description
Remarkable home that is lovingly cared for by the current owners! Excellent curb appeal with brick front and oversized 3 car garage. Unlike most homes in the subdivision, this home offers a private first-floor study with hardwood floors and built-in shelving. This is truly a great space! Open concept back of the home with an eat-in kitchen that opens to the family room. The kitchen has ample cabinet and counter space, granite countertops, stainless steel appliances, and an inviting kitchen island. Warm family room with hardwood floors and a cozy fireplace. Large primary bedroom featuring a walk-in closet and ensuite bathroom. The bathroom has dual sinks, a soaker bathtub, and a separate shower. All of the secondary bedrooms are a nice size and two of them offer built-in shelves. A fully fenced backyard and huge patio makes this an ideal place to entertain or relax and watch the sunrise. A full unfinished basement is ideal for storage or your finishing touches. Make this space whatever you want. New washer and dryer this year. New patio sliding door! Come see today. This one will not last long!
Property Specifics
| Single Family | |
| — | |
| Traditional | |
| 2001 | |
| Full | |
| ASHFORD | |
| No | |
| 0.23 |
| Kane | |
| Algonquin Lakes | |
| 0 / Not Applicable | |
| None | |
| Community Well | |
| Public Sewer, Sewer-Storm | |
| 11252298 | |
| 0302153006 |
Nearby Schools
| NAME: | DISTRICT: | DISTANCE: | |
|---|---|---|---|
|
Grade School
Algonquin Lake Elementary School |
300 | — | |
|
Middle School
Algonquin Middle School |
300 | Not in DB | |
|
High School
Dundee-crown High School |
300 | Not in DB | |
Property History
| DATE: | EVENT: | PRICE: | SOURCE: |
|---|---|---|---|
| 17 Dec, 2021 | Sold | $380,000 | MRED MLS |
| 8 Nov, 2021 | Under contract | $370,000 | MRED MLS |
| 22 Oct, 2021 | Listed for sale | $370,000 | MRED MLS |
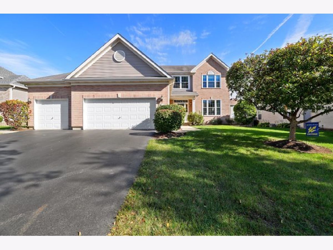
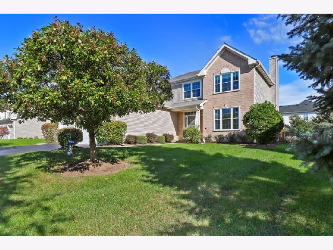
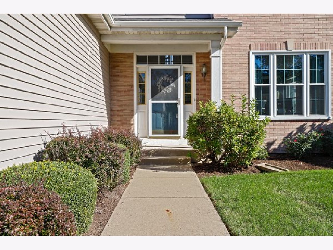
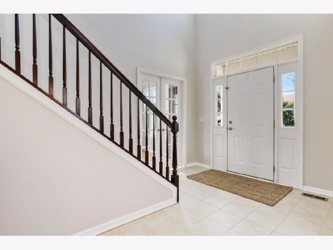
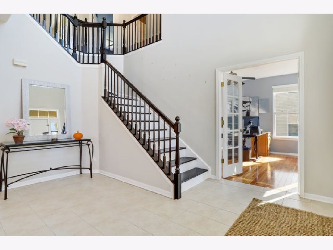
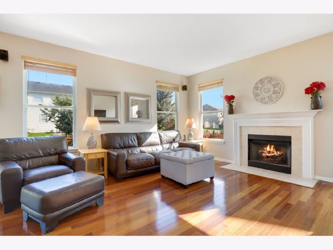
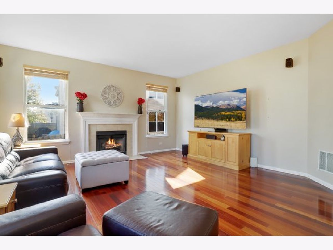
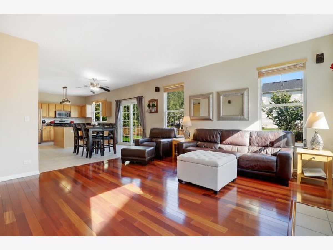
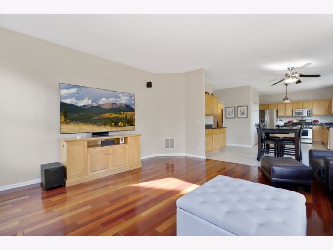
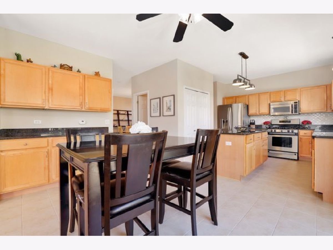
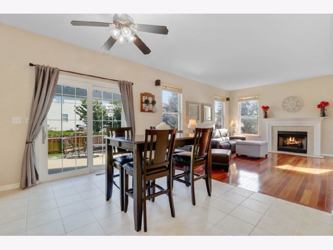
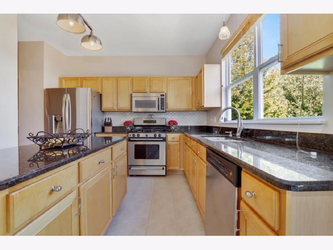
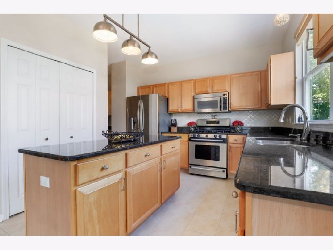
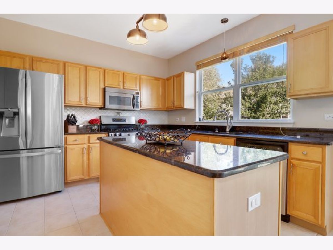
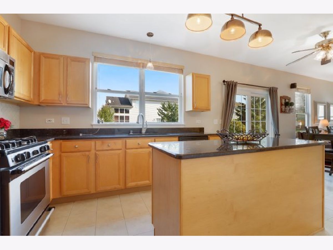
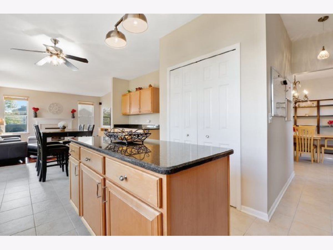
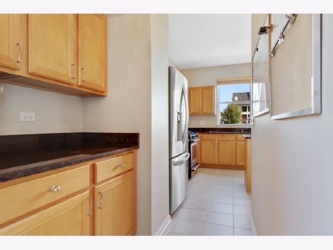
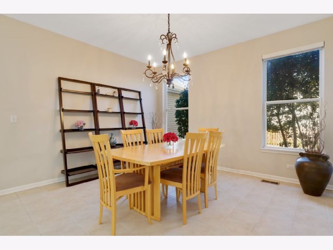
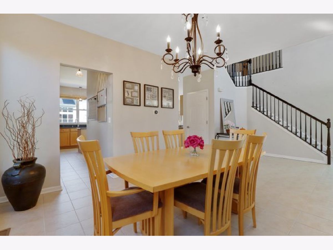
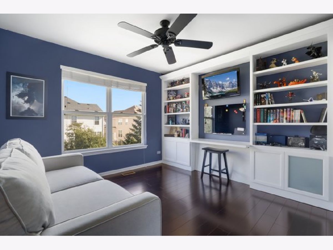
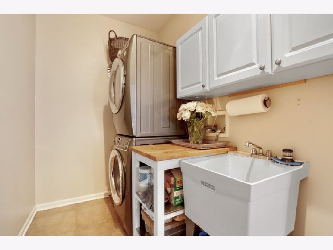
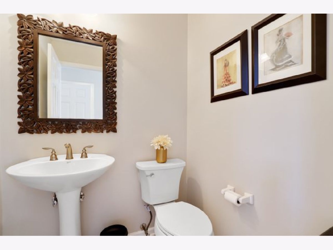
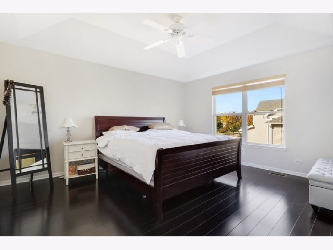
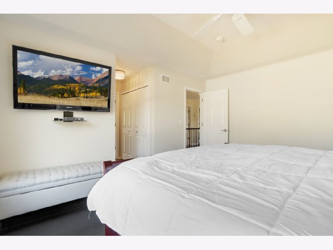
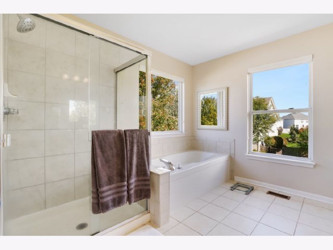
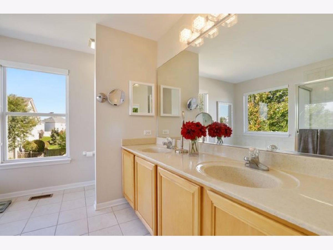
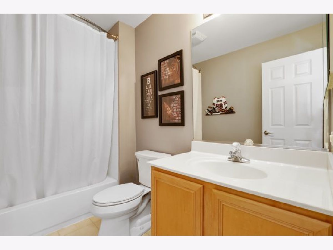
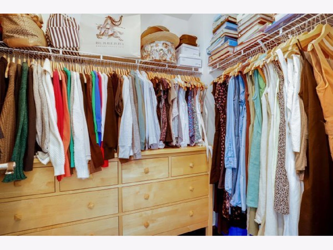
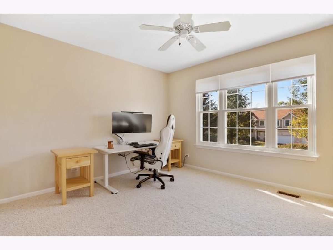
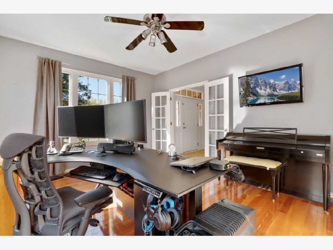
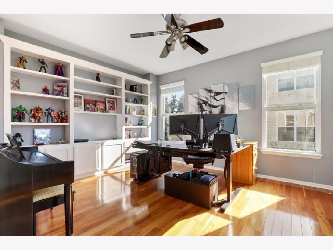
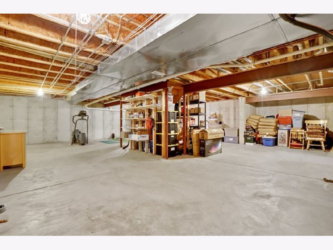
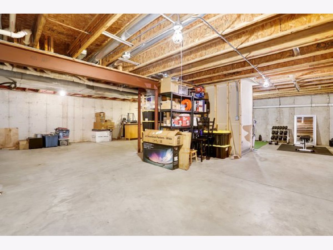
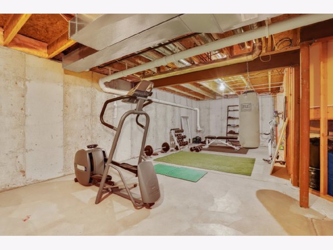
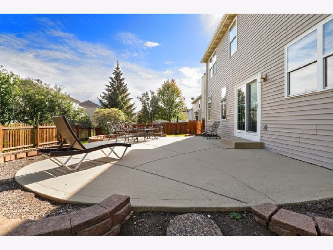
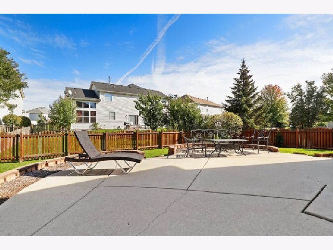
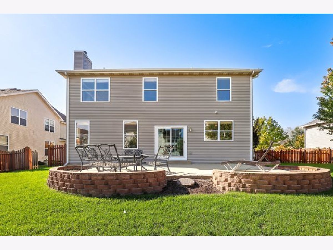
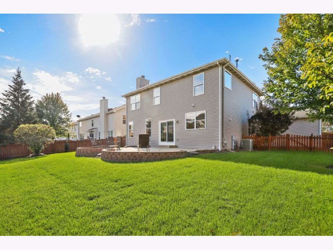
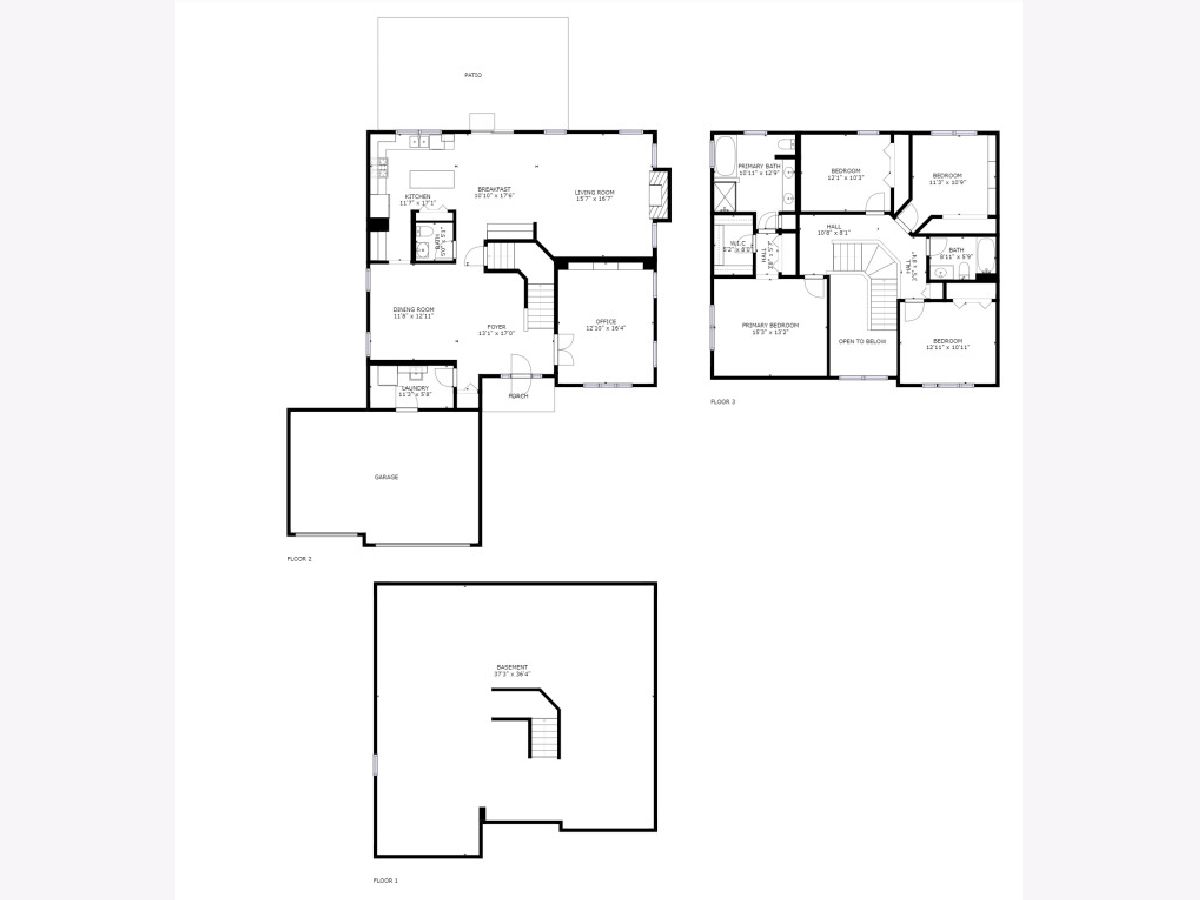
Room Specifics
Total Bedrooms: 4
Bedrooms Above Ground: 4
Bedrooms Below Ground: 0
Dimensions: —
Floor Type: Carpet
Dimensions: —
Floor Type: Hardwood
Dimensions: —
Floor Type: Carpet
Full Bathrooms: 3
Bathroom Amenities: Separate Shower,Double Sink,Soaking Tub
Bathroom in Basement: 0
Rooms: Breakfast Room,Foyer,Office
Basement Description: Unfinished
Other Specifics
| 3 | |
| Concrete Perimeter | |
| Asphalt | |
| Patio | |
| Fenced Yard | |
| 80X125 | |
| Unfinished | |
| Full | |
| Hardwood Floors, First Floor Laundry, Walk-In Closet(s) | |
| Range, Microwave, Dishwasher, Refrigerator, Washer, Dryer, Disposal, Stainless Steel Appliance(s), Water Softener Owned | |
| Not in DB | |
| Park, Lake, Curbs, Sidewalks, Street Lights, Street Paved | |
| — | |
| — | |
| Wood Burning, Attached Fireplace Doors/Screen, Gas Log, Gas Starter, Includes Accessories |
Tax History
| Year | Property Taxes |
|---|---|
| 2021 | $8,381 |
Contact Agent
Nearby Similar Homes
Nearby Sold Comparables
Contact Agent
Listing Provided By
Redfin Corporation


