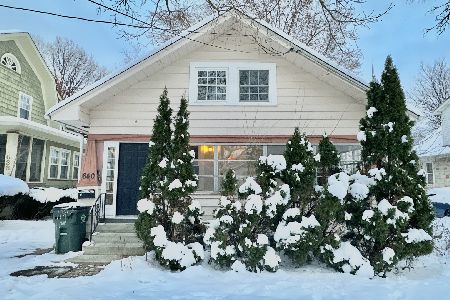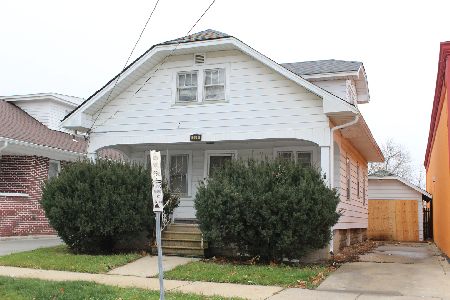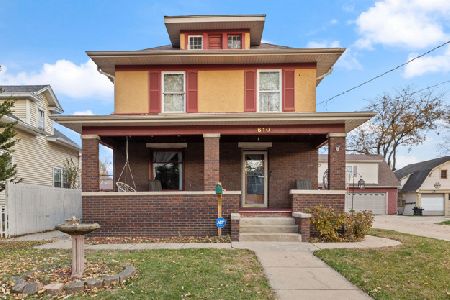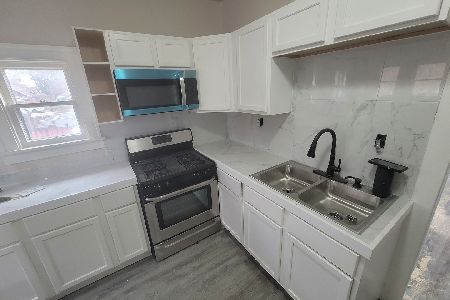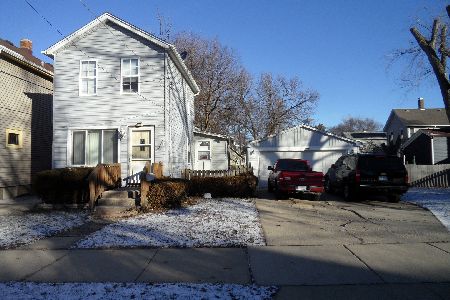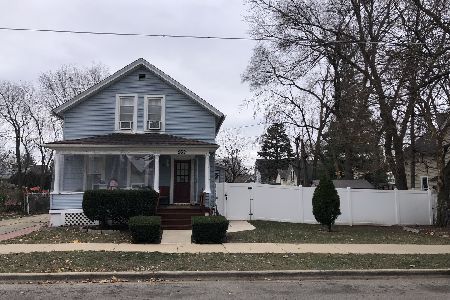551 Spencer Street, Aurora, Illinois 60505
$285,000
|
Sold
|
|
| Status: | Closed |
| Sqft: | 1,640 |
| Cost/Sqft: | $174 |
| Beds: | 4 |
| Baths: | 3 |
| Year Built: | 1926 |
| Property Taxes: | $865 |
| Days On Market: | 571 |
| Lot Size: | 0,00 |
Description
Welcome to your future home at 551 S Spencer St, Aurora - a charming brick house nestled on a corner lot in an established neighborhood. The expansive front porch makes a great spot to enjoy a morning cup of coffee or sip an evening beverage. With four spacious bedrooms and three bathrooms, one on each floor, this house is the epitome of convenience and privacy. The spacious living room has an electric fireplace and all existing furniture throughout the home is included. The basement is a treasure trove for leisure and entertainment, featuring a vintage inspired recreation room equipped with a bar and pool table - ideal for hosting friends and family. Storage will never be an issue with additional space available in two basement storage rooms as well as a small workshop, and four under eave storage spaces in the upper level. The pull down ladder in the garage makes it convenient to access even more storage in the garage attic. Outside are many perennials and hedges near the two patios, giving privacy to the outdoor enjoyment areas. The home is being sold "AS-IS", however the pride of ownership is evident with significant updates, including a new air conditioner and furnace, as well as updated plumbing, and electrical wiring in the garage. 551 S Spencer St is more than just a house-it's a place to call home. Don't miss out on the opportunity to create lasting memories in a space that has everything you need, and more.
Property Specifics
| Single Family | |
| — | |
| — | |
| 1926 | |
| — | |
| — | |
| No | |
| — |
| Kane | |
| — | |
| — / Not Applicable | |
| — | |
| — | |
| — | |
| 12095013 | |
| 1527404027 |
Nearby Schools
| NAME: | DISTRICT: | DISTANCE: | |
|---|---|---|---|
|
Grade School
John Gates Elementary School |
131 | — | |
|
Middle School
K D Waldo Middle School |
131 | Not in DB | |
|
High School
East High School |
131 | Not in DB | |
Property History
| DATE: | EVENT: | PRICE: | SOURCE: |
|---|---|---|---|
| 31 Jul, 2024 | Sold | $285,000 | MRED MLS |
| 1 Jul, 2024 | Under contract | $285,000 | MRED MLS |
| 28 Jun, 2024 | Listed for sale | $285,000 | MRED MLS |
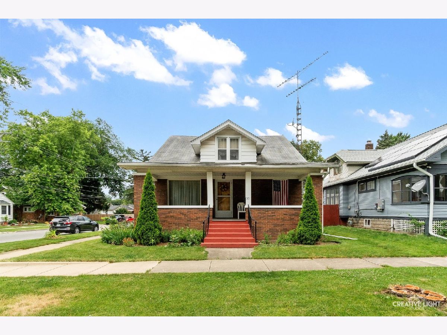
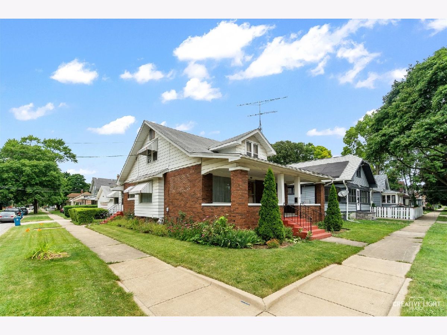
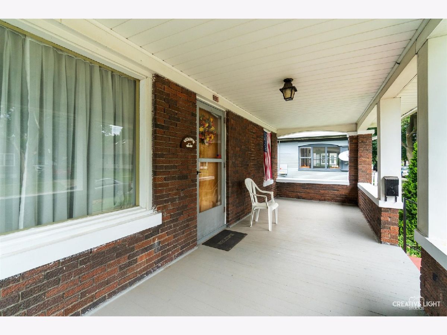
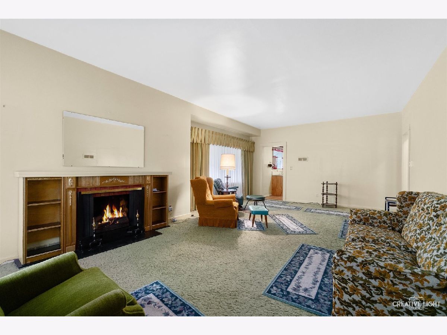
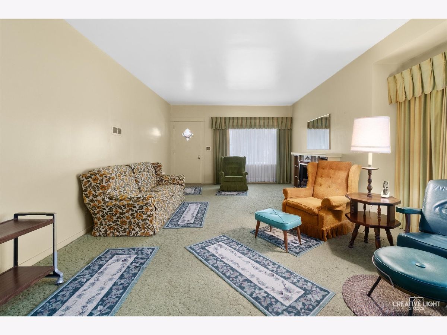
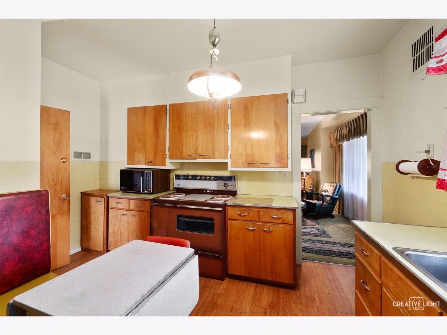
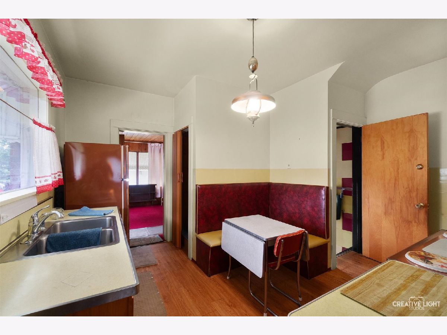
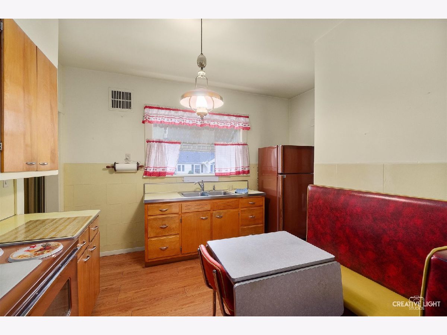
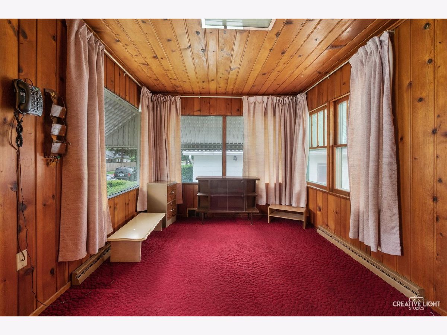
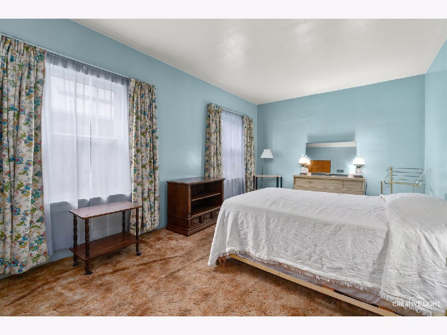
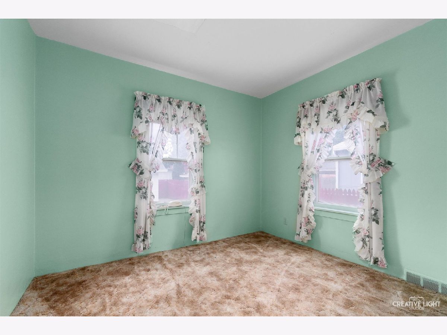
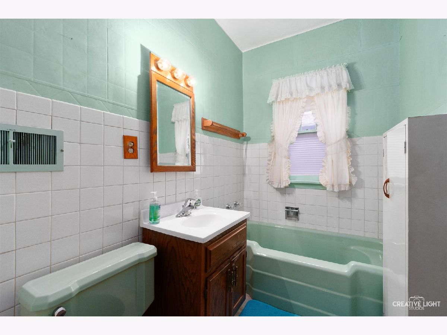
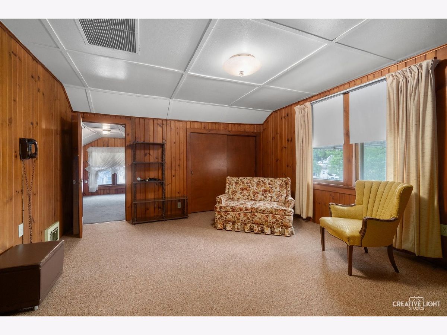
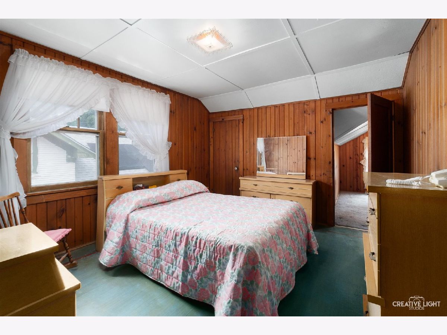
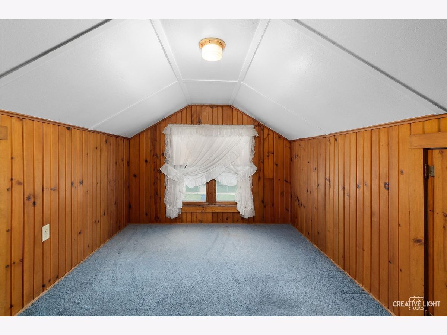
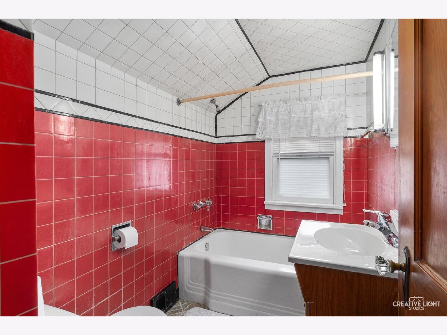
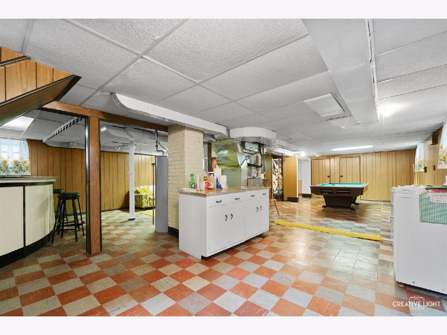
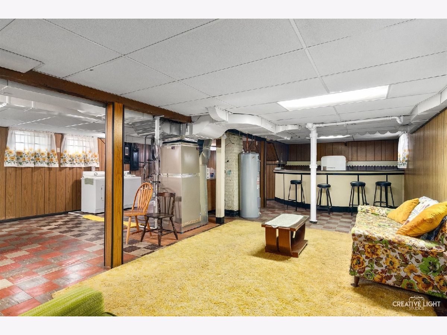
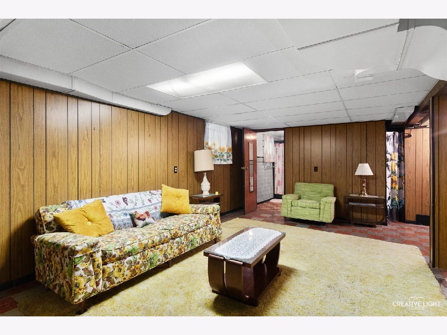
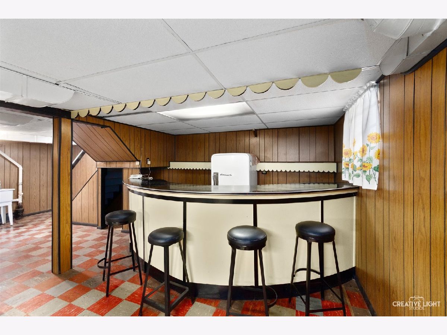
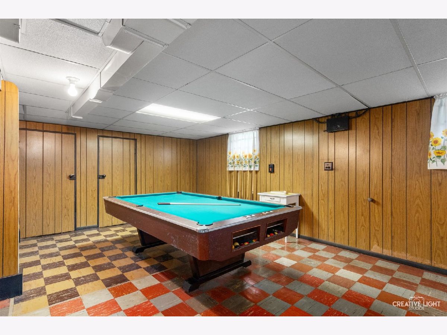
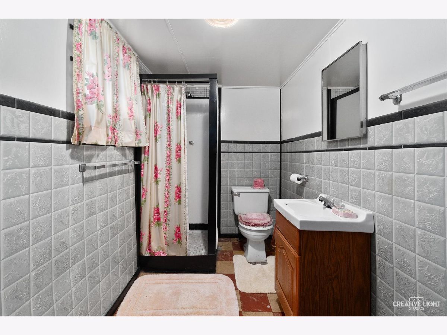
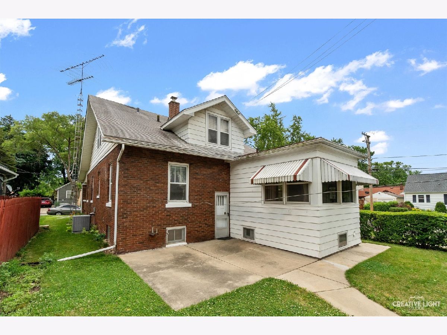
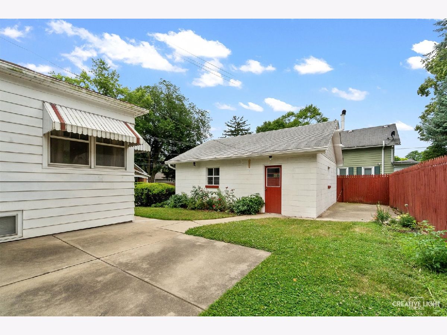
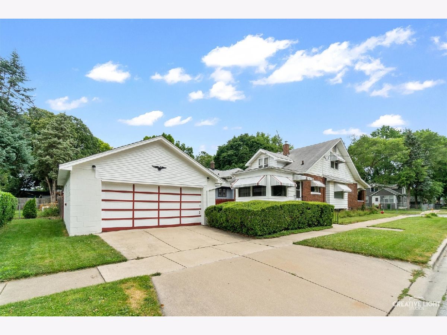
Room Specifics
Total Bedrooms: 4
Bedrooms Above Ground: 4
Bedrooms Below Ground: 0
Dimensions: —
Floor Type: —
Dimensions: —
Floor Type: —
Dimensions: —
Floor Type: —
Full Bathrooms: 3
Bathroom Amenities: —
Bathroom in Basement: 1
Rooms: —
Basement Description: Partially Finished
Other Specifics
| 2 | |
| — | |
| Concrete | |
| — | |
| — | |
| 43X118X41X121 | |
| — | |
| — | |
| — | |
| — | |
| Not in DB | |
| — | |
| — | |
| — | |
| — |
Tax History
| Year | Property Taxes |
|---|---|
| 2024 | $865 |
Contact Agent
Nearby Similar Homes
Nearby Sold Comparables
Contact Agent
Listing Provided By
Coldwell Banker Real Estate Group

