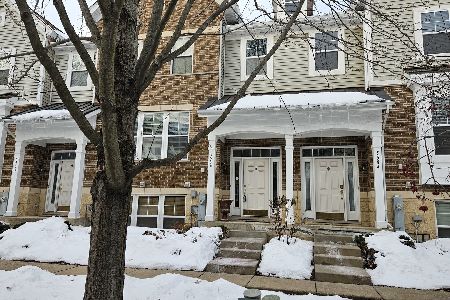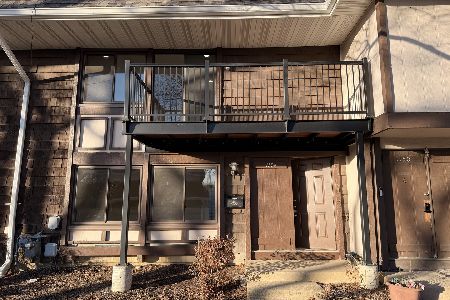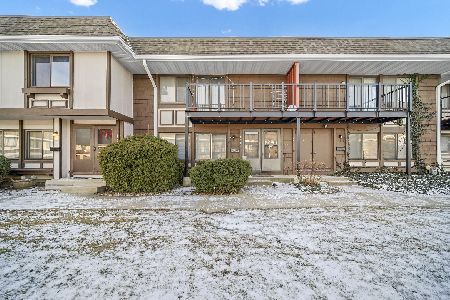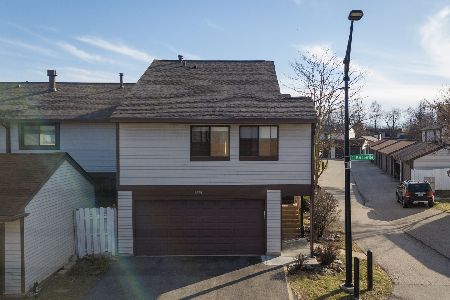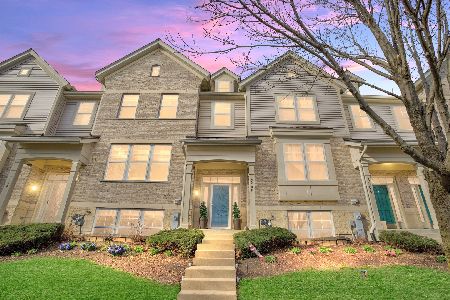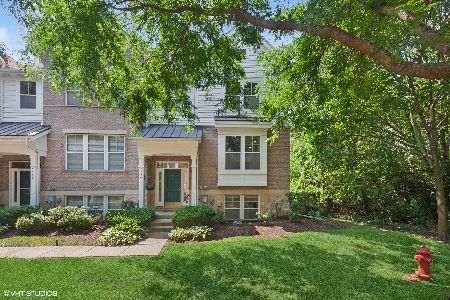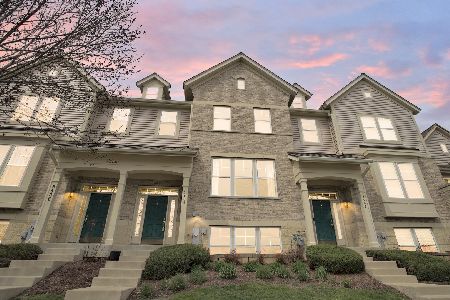5510 Cambridge Way, Hanover Park, Illinois 60133
$345,000
|
Sold
|
|
| Status: | Closed |
| Sqft: | 2,562 |
| Cost/Sqft: | $132 |
| Beds: | 4 |
| Baths: | 4 |
| Year Built: | 2005 |
| Property Taxes: | $7,198 |
| Days On Market: | 1685 |
| Lot Size: | 0,00 |
Description
Upscale finishes throughout this well taken care of end unit townhome in the sought after Savannah Subdivision! Breath taking views and peacefulness all around~ Newer granite and upscale stainless steel appliances, canned lighting, custom closets with ELFA shelving system. newer berber carpeting. Custom cabinetry. Hunter Douglas Roma shade blinds on all windows! Built in shelving unit, designer chandeliers, finished lower level with 1/2 bathroom and more storage, newer wifi enabled garage door opener, custom installed Flow Wall system installed with work bench and storage cabinets and so much more!! Details of class and sophistication flow throughout this home~ Ask your Realtor for a more extensive list of upgrades in this home!
Property Specifics
| Condos/Townhomes | |
| 3 | |
| — | |
| 2005 | |
| English | |
| MONET | |
| Yes | |
| — |
| Du Page | |
| Savannah | |
| 335 / Monthly | |
| Exterior Maintenance,Lawn Care,Snow Removal | |
| Public | |
| Public Sewer | |
| 11100249 | |
| 0208107058 |
Nearby Schools
| NAME: | DISTRICT: | DISTANCE: | |
|---|---|---|---|
|
Grade School
Greenbrook Elementary School |
20 | — | |
|
Middle School
Spring Wood Middle School |
20 | Not in DB | |
|
High School
Lake Park High School |
108 | Not in DB | |
Property History
| DATE: | EVENT: | PRICE: | SOURCE: |
|---|---|---|---|
| 16 Jul, 2021 | Sold | $345,000 | MRED MLS |
| 16 Jun, 2021 | Under contract | $339,000 | MRED MLS |
| 11 Jun, 2021 | Listed for sale | $339,000 | MRED MLS |
| 27 Jan, 2023 | Under contract | $0 | MRED MLS |
| 19 Dec, 2022 | Listed for sale | $0 | MRED MLS |
| 17 Feb, 2024 | Under contract | $0 | MRED MLS |
| 26 Jan, 2024 | Listed for sale | $0 | MRED MLS |
| 22 Jul, 2025 | Under contract | $0 | MRED MLS |
| 31 Mar, 2025 | Listed for sale | $0 | MRED MLS |
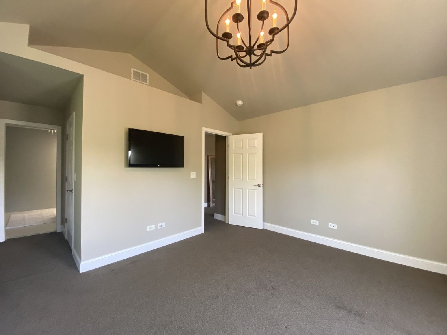
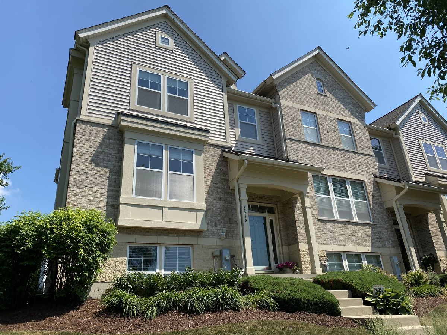
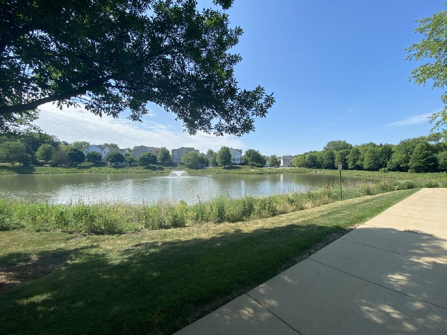
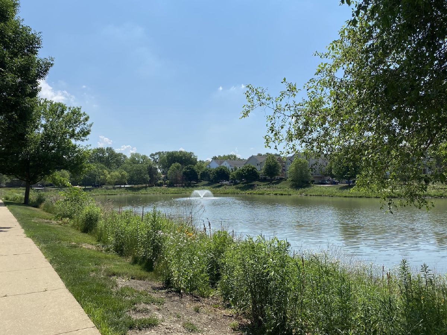
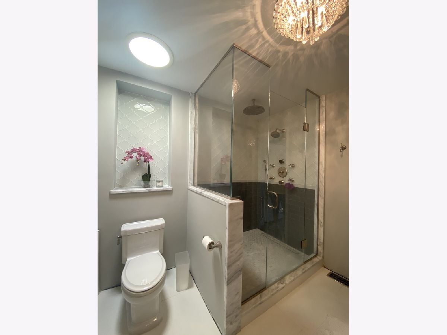
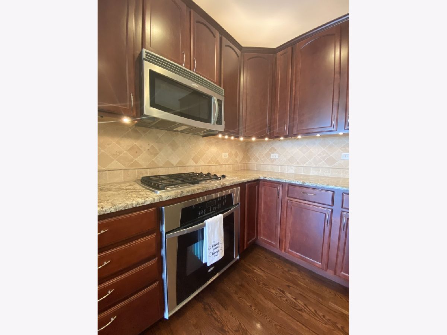
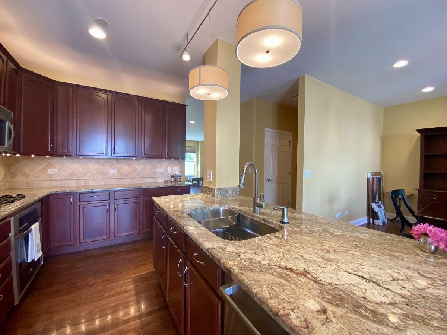
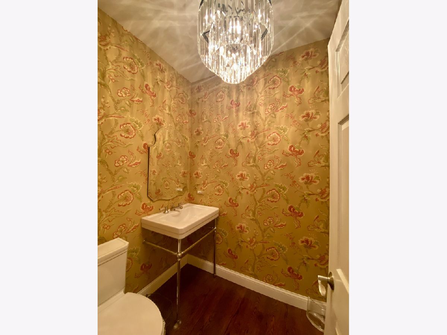
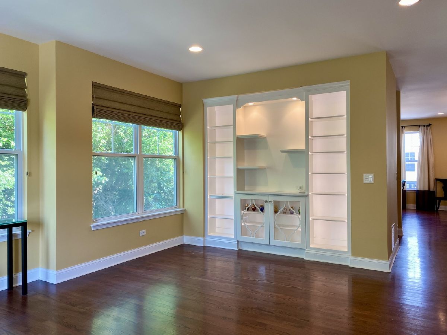
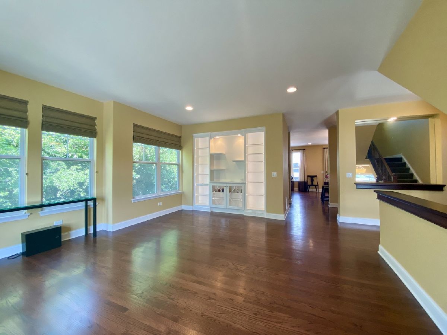
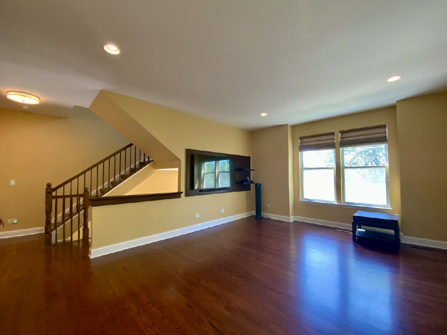
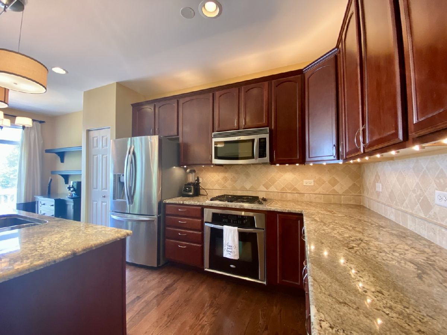
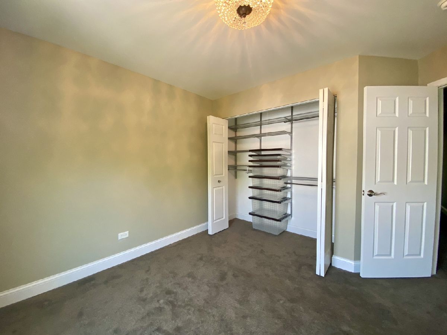
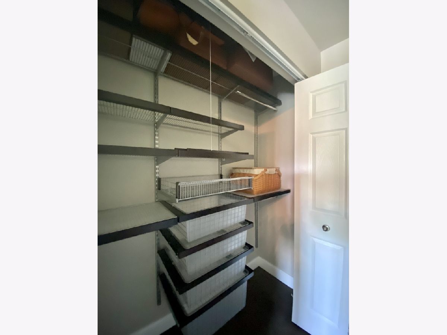
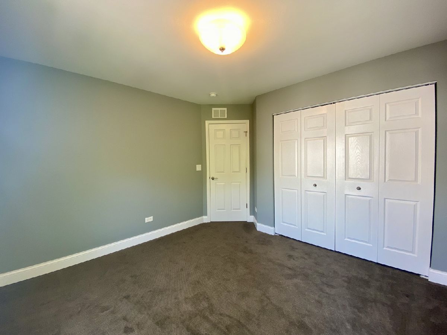
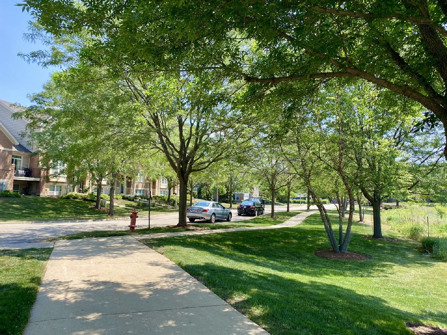
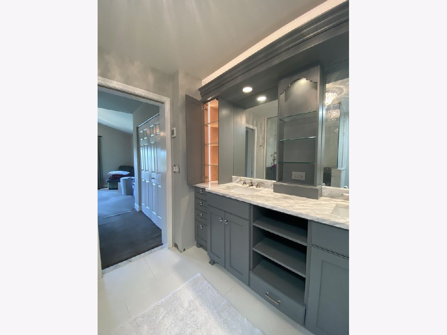
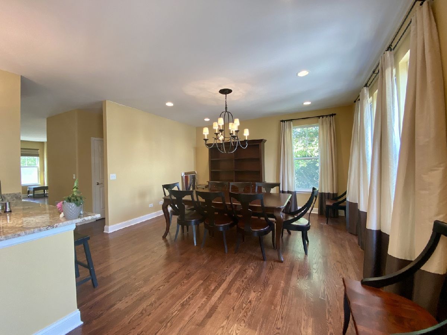
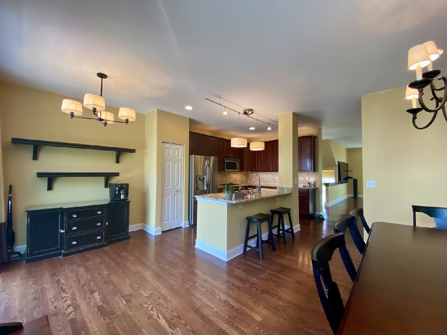
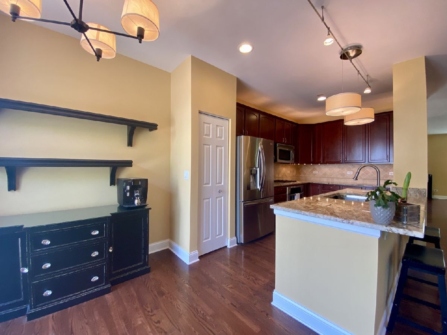
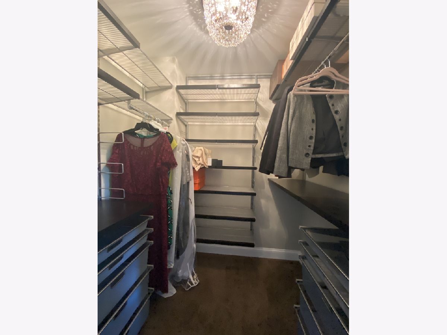
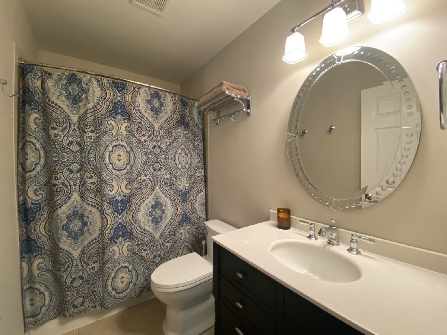
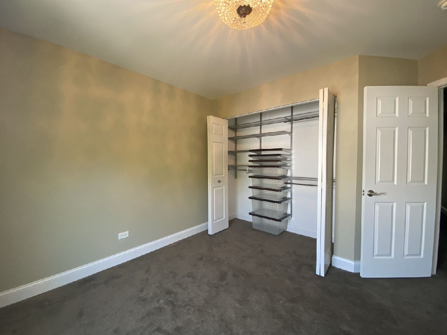
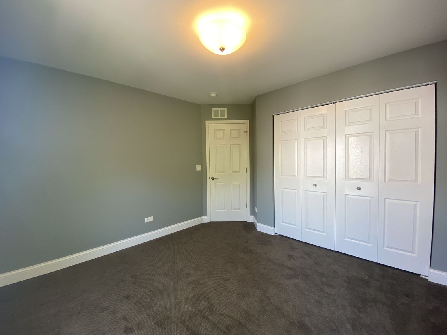
Room Specifics
Total Bedrooms: 4
Bedrooms Above Ground: 4
Bedrooms Below Ground: 0
Dimensions: —
Floor Type: Carpet
Dimensions: —
Floor Type: Carpet
Dimensions: —
Floor Type: Carpet
Full Bathrooms: 4
Bathroom Amenities: Separate Shower,Double Sink
Bathroom in Basement: 1
Rooms: Deck
Basement Description: Finished
Other Specifics
| 2 | |
| — | |
| Asphalt | |
| Balcony, Porch, Storms/Screens | |
| Common Grounds | |
| 66X39 | |
| — | |
| Full | |
| Vaulted/Cathedral Ceilings, Hardwood Floors, Heated Floors, Second Floor Laundry, Laundry Hook-Up in Unit, Storage, Bookcases, Open Floorplan, Drapes/Blinds, Granite Counters | |
| Microwave, Dishwasher, Refrigerator, Stainless Steel Appliance(s), Cooktop, Built-In Oven | |
| Not in DB | |
| — | |
| — | |
| Laundry, Trail(s) | |
| — |
Tax History
| Year | Property Taxes |
|---|---|
| 2021 | $7,198 |
Contact Agent
Nearby Similar Homes
Nearby Sold Comparables
Contact Agent
Listing Provided By
Brokerocity Inc

