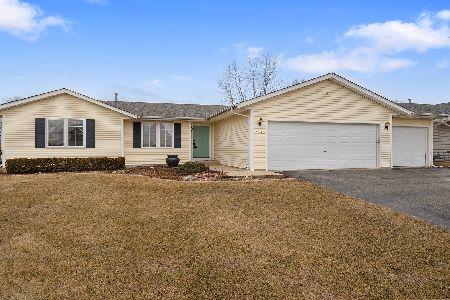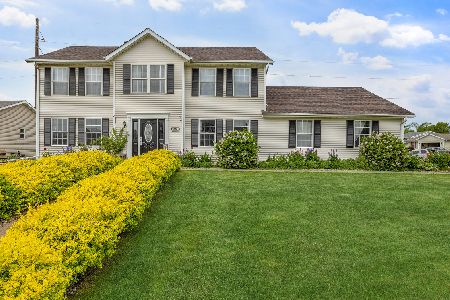5510 Manchester Road, South Beloit, Illinois 61080
$545,000
|
Sold
|
|
| Status: | Closed |
| Sqft: | 8,239 |
| Cost/Sqft: | $73 |
| Beds: | 2 |
| Baths: | 4 |
| Year Built: | 2010 |
| Property Taxes: | $14,552 |
| Days On Market: | 2579 |
| Lot Size: | 1,38 |
Description
High-end style can be found in this intricately built ranch home in the Prairie Hill/Hononegah School district! Constructed w/21 ft ceilings, exposed wood beams and a generously proportioned master bedroom are just a few of the features to appreciate in this fine home! Entertain w/confidence in the colossal rec rm built w/repurposed barn wood, maple tree trunks & stone fireplace. Grab a beverage from the captivating wetbar. The loft is great for kid's sleepovers or movie night. Top-of-the-line SS appliances accompany the custom kitchen area & breakfast bar, which freely glances into the dining area, great room and spiral staircase to loft. Brazilian Cherry hardwoods predominantly cover the main floor. Handicap accessible/lift chair in LL/36" doorways. Cost-effective Geothermal heating throughout home. Even the garage is exquisite built w/loft & custom storage! Tanning bed & sauna included.
Property Specifics
| Single Family | |
| — | |
| — | |
| 2010 | |
| Full | |
| — | |
| No | |
| 1.38 |
| Winnebago | |
| — | |
| 0 / Not Applicable | |
| None | |
| Private Well | |
| Septic-Private | |
| 10161736 | |
| 0404126002 |
Property History
| DATE: | EVENT: | PRICE: | SOURCE: |
|---|---|---|---|
| 21 Mar, 2019 | Sold | $545,000 | MRED MLS |
| 7 Feb, 2019 | Under contract | $599,000 | MRED MLS |
| — | Last price change | $799,900 | MRED MLS |
| 30 Dec, 2018 | Listed for sale | $799,900 | MRED MLS |
Room Specifics
Total Bedrooms: 5
Bedrooms Above Ground: 2
Bedrooms Below Ground: 3
Dimensions: —
Floor Type: Hardwood
Dimensions: —
Floor Type: Carpet
Dimensions: —
Floor Type: Carpet
Dimensions: —
Floor Type: —
Full Bathrooms: 4
Bathroom Amenities: Whirlpool,Separate Shower,Double Sink,Double Shower
Bathroom in Basement: 1
Rooms: Bedroom 5,Office,Library,Bonus Room,Loft,Recreation Room
Basement Description: Finished,Exterior Access,Egress Window
Other Specifics
| 3 | |
| — | |
| Concrete | |
| Brick Paver Patio, Fire Pit | |
| Irregular Lot,Landscaped,Mature Trees | |
| 330X105X331X238 | |
| — | |
| Full | |
| Vaulted/Cathedral Ceilings, Bar-Wet, Hardwood Floors, First Floor Bedroom, First Floor Laundry, Walk-In Closet(s) | |
| Range, Microwave, Dishwasher, High End Refrigerator, Washer, Dryer, Stainless Steel Appliance(s), Wine Refrigerator, Built-In Oven, Water Softener, Water Softener Owned | |
| Not in DB | |
| Street Paved | |
| — | |
| — | |
| Gas Starter |
Tax History
| Year | Property Taxes |
|---|---|
| 2019 | $14,552 |
Contact Agent
Nearby Similar Homes
Nearby Sold Comparables
Contact Agent
Listing Provided By
Century 21 Affiliated





