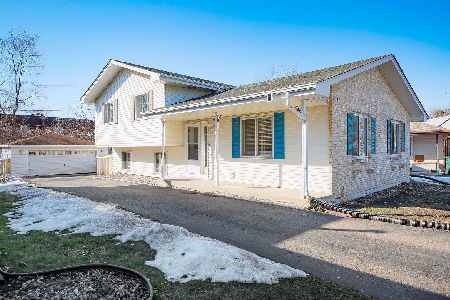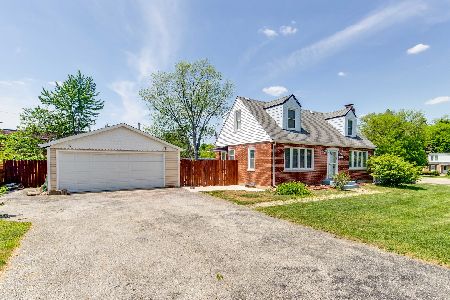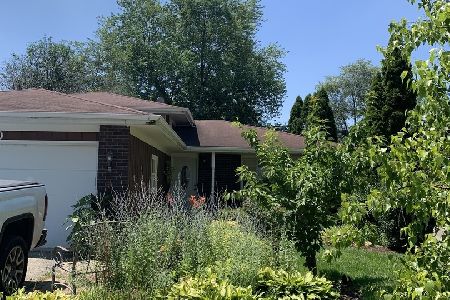5510 Virginia Avenue, Clarendon Hills, Illinois 60514
$290,000
|
Sold
|
|
| Status: | Closed |
| Sqft: | 1,746 |
| Cost/Sqft: | $172 |
| Beds: | 3 |
| Baths: | 3 |
| Year Built: | 1984 |
| Property Taxes: | $5,663 |
| Days On Market: | 1591 |
| Lot Size: | 0,15 |
Description
Living is easy here. Don't wait to step in to this adorable home. It offers 3 bed 3 bath with a 2.1 detached garage with electric. The covered front porch greets you to a well maintained home. The 1st floor is open and bright for easy entertaining and relaxing in the living and dining room. The kitchen is updated with stainless steel appliances and plenty of counter space. 2nd floor offers 3 generous size bedrooms with 2 full baths. The primary suite has its own bath with double closet. The english basement brings in natural light in the family room with fireplace. The 3rd bath and laundry room with exterior door to the backyard. Great location - close to town, shopping, dining and easy access to expressway. It is a 17 minute walk to Clarendon Hills train or 3 minute drive. The home is well maintained but being sold as-is (estate). Kitchen & baths updated in '19, siding and roof '11, ages of HVAC are newer, hot water tank '19, no carpet all wood laminate flooring, concrete crawl space for plenty of storage.
Property Specifics
| Single Family | |
| — | |
| — | |
| 1984 | |
| Partial,English | |
| — | |
| No | |
| 0.15 |
| Du Page | |
| — | |
| — / Not Applicable | |
| None | |
| Private Well | |
| Public Sewer | |
| 11209805 | |
| 0915202015 |
Nearby Schools
| NAME: | DISTRICT: | DISTANCE: | |
|---|---|---|---|
|
Grade School
Holmes Elementary School |
60 | — | |
|
Middle School
Westview Hills Middle School |
60 | Not in DB | |
|
High School
Hinsdale Central High School |
86 | Not in DB | |
Property History
| DATE: | EVENT: | PRICE: | SOURCE: |
|---|---|---|---|
| 3 Dec, 2021 | Sold | $290,000 | MRED MLS |
| 3 Nov, 2021 | Under contract | $300,000 | MRED MLS |
| — | Last price change | $325,000 | MRED MLS |
| 8 Sep, 2021 | Listed for sale | $325,000 | MRED MLS |
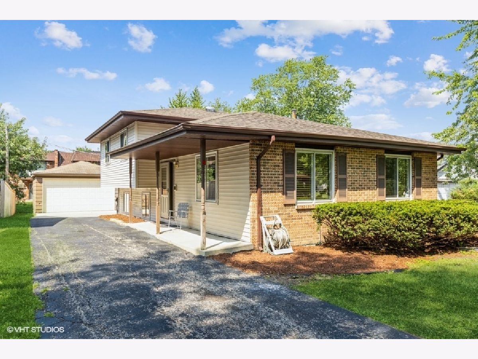
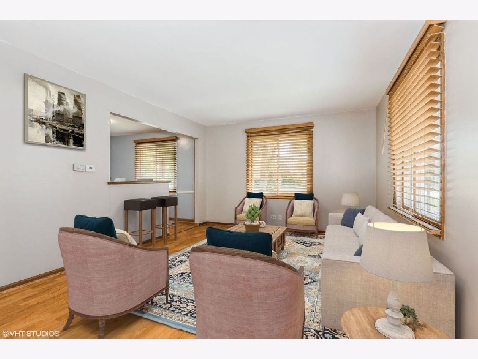
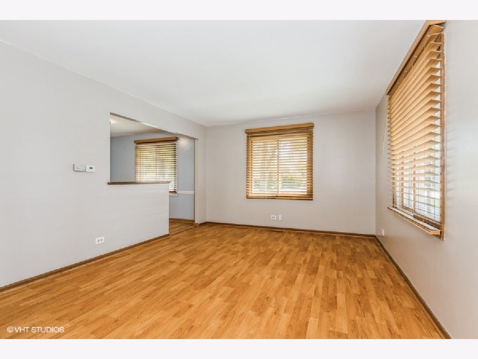
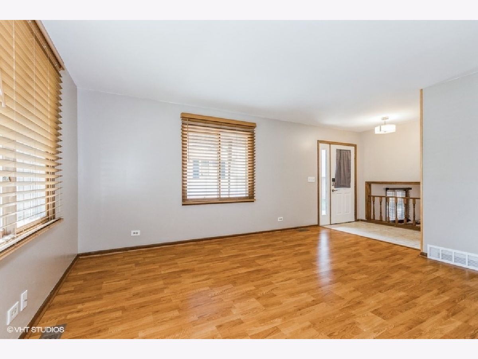
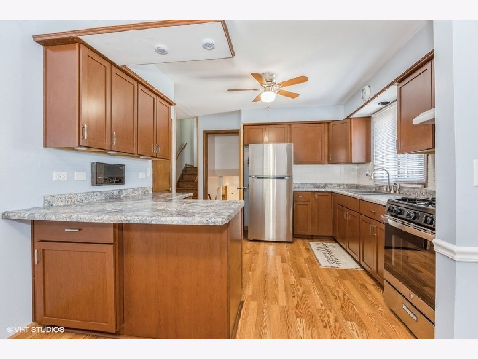
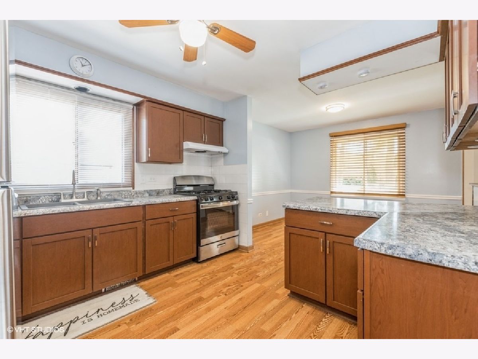
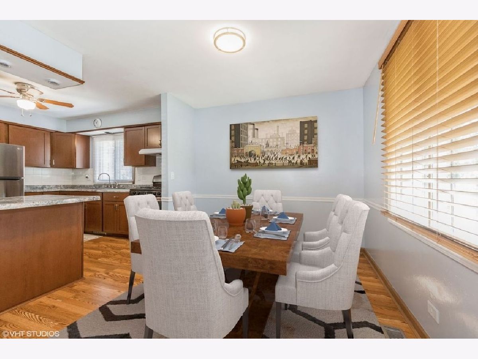
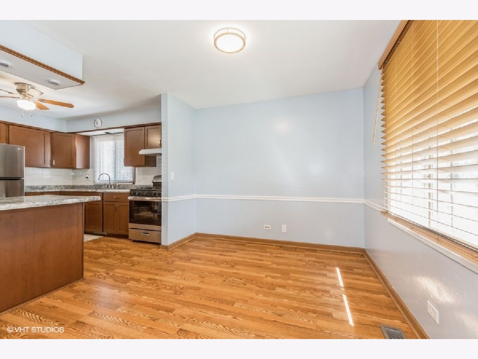
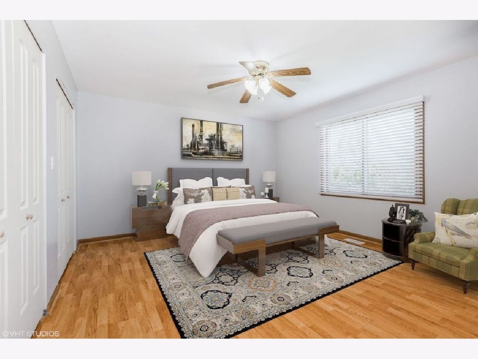
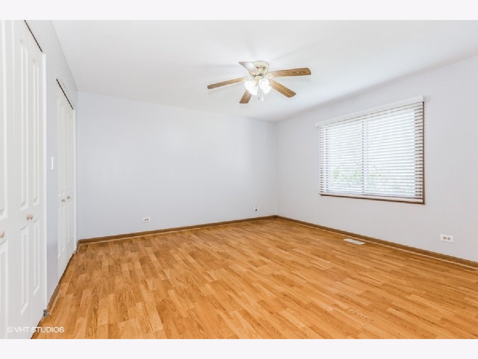
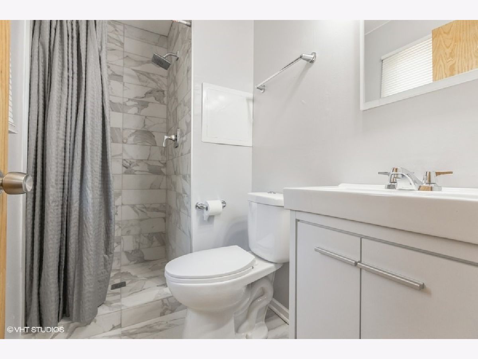
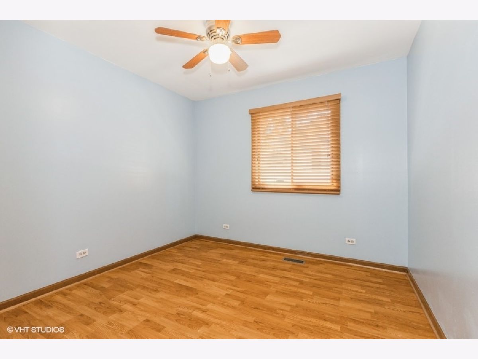
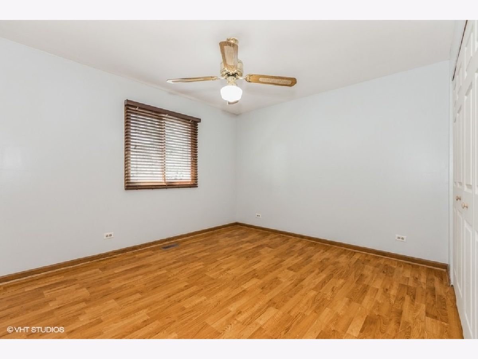
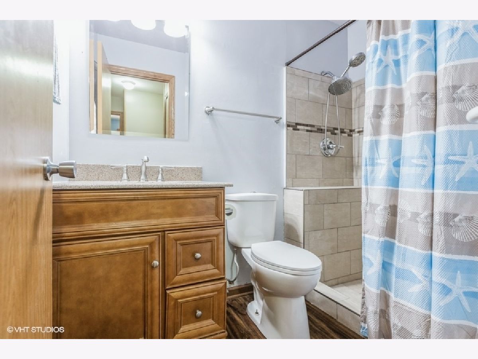
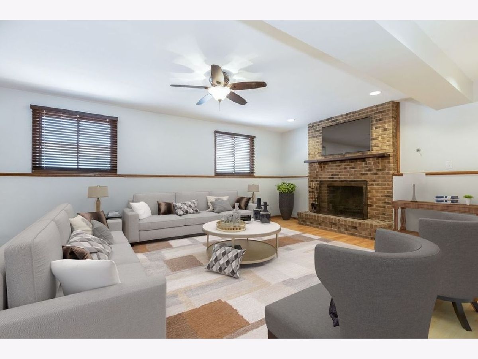
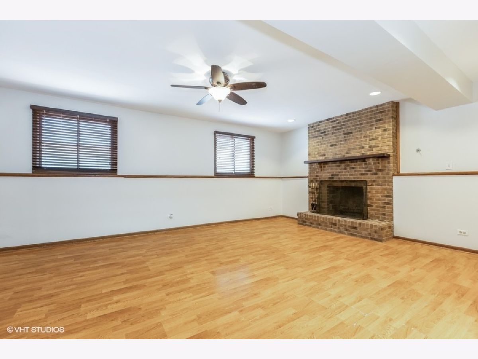
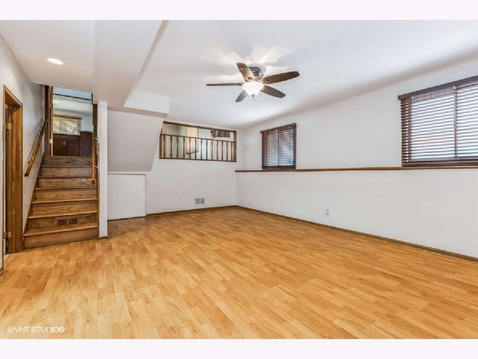
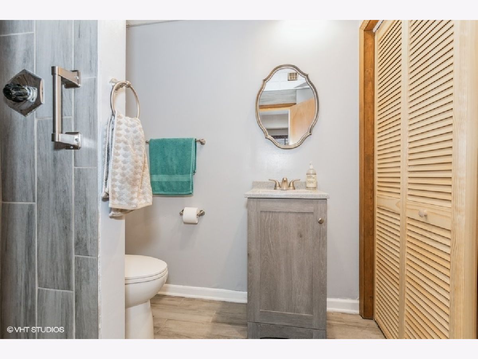
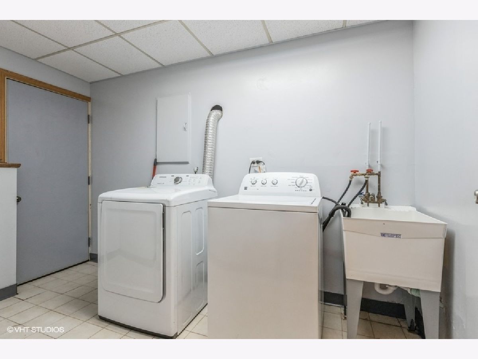
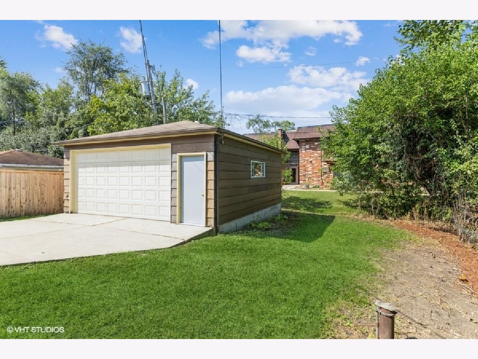
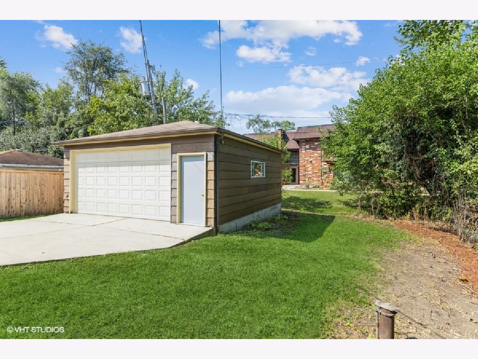
Room Specifics
Total Bedrooms: 3
Bedrooms Above Ground: 3
Bedrooms Below Ground: 0
Dimensions: —
Floor Type: Wood Laminate
Dimensions: —
Floor Type: Wood Laminate
Full Bathrooms: 3
Bathroom Amenities: —
Bathroom in Basement: 1
Rooms: Foyer
Basement Description: Finished,Crawl,Exterior Access
Other Specifics
| 2 | |
| Concrete Perimeter | |
| Asphalt | |
| — | |
| — | |
| 50X132 | |
| — | |
| Full | |
| — | |
| — | |
| Not in DB | |
| Street Lights, Street Paved | |
| — | |
| — | |
| — |
Tax History
| Year | Property Taxes |
|---|---|
| 2021 | $5,663 |
Contact Agent
Nearby Similar Homes
Nearby Sold Comparables
Contact Agent
Listing Provided By
Baird & Warner






