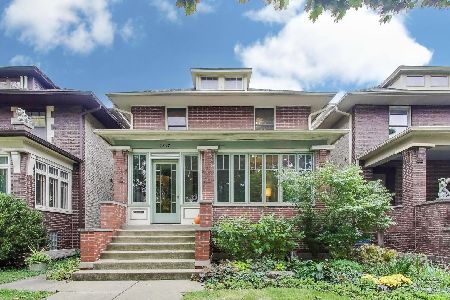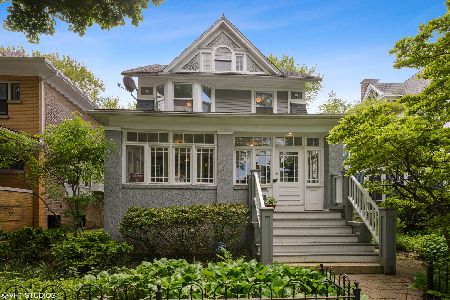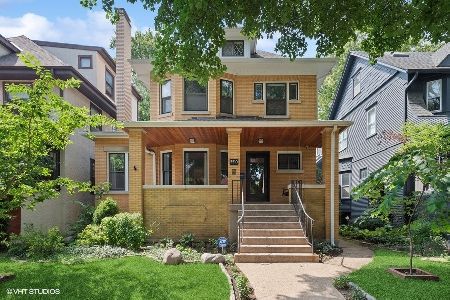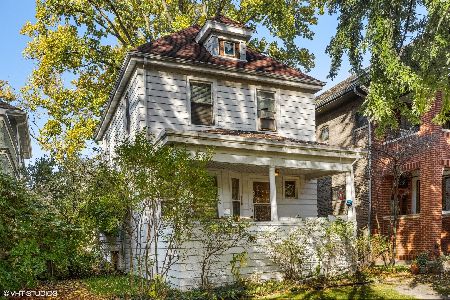5510 Wayne Avenue, Edgewater, Chicago, Illinois 60640
$845,000
|
Sold
|
|
| Status: | Closed |
| Sqft: | 3,000 |
| Cost/Sqft: | $290 |
| Beds: | 4 |
| Baths: | 3 |
| Year Built: | 1906 |
| Property Taxes: | $13,313 |
| Days On Market: | 2895 |
| Lot Size: | 0,00 |
Description
Solid yellow brick home in the Lakewood Balmoral Historic Dist. may be eligible for the Historic Tax Assessment Freeze. It has 4 bedrooms on the 2nd fl, 2.5 baths, updated kitchen, with new Wolf stove, finished lower level and unfinished attic. Beautiful natural wood floors and trim with stained glass panels in the separate dining room. 38'wide lot allows bigger rooms and lots of natural light. All rooms freshly painted and brand new carpeting in lower level and 1 bedroom. 2017: tear off roof on house and garage. 2016: top line W/D, Wolf stove, Refrig, microwave. 2003: 200 amp electric and basement pipes changed to copper. CAC on 2nd. fl. 2 car gar. Lovely deck off kitchen overlooking yard. Walk to Andersonville and Bryn Mawr shops and restaurants, red line el, Lake, bike path, live theaters. 5 min drive to LSD. Enjoy this wonderful neighborhood whose motto is "Historically Friendly."
Property Specifics
| Single Family | |
| — | |
| Traditional | |
| 1906 | |
| English | |
| — | |
| No | |
| — |
| Cook | |
| Lakewood Balmoral | |
| 0 / Not Applicable | |
| None | |
| Lake Michigan | |
| Public Sewer | |
| 09851848 | |
| 14081030340000 |
Nearby Schools
| NAME: | DISTRICT: | DISTANCE: | |
|---|---|---|---|
|
Grade School
Peirce Elementary School Intl St |
299 | — | |
|
High School
Senn Achievement Academy High Sc |
299 | Not in DB | |
Property History
| DATE: | EVENT: | PRICE: | SOURCE: |
|---|---|---|---|
| 13 Apr, 2018 | Sold | $845,000 | MRED MLS |
| 11 Mar, 2018 | Under contract | $870,000 | MRED MLS |
| — | Last price change | $899,000 | MRED MLS |
| 7 Feb, 2018 | Listed for sale | $899,000 | MRED MLS |
| 18 Mar, 2024 | Sold | $1,450,000 | MRED MLS |
| 17 Jan, 2024 | Under contract | $1,495,000 | MRED MLS |
| 7 Nov, 2023 | Listed for sale | $1,495,000 | MRED MLS |
Room Specifics
Total Bedrooms: 4
Bedrooms Above Ground: 4
Bedrooms Below Ground: 0
Dimensions: —
Floor Type: Carpet
Dimensions: —
Floor Type: Carpet
Dimensions: —
Floor Type: Carpet
Full Bathrooms: 3
Bathroom Amenities: —
Bathroom in Basement: 1
Rooms: Breakfast Room,Attic,Enclosed Porch Heated,Foyer,Utility Room-Lower Level,Storage,Deck,Other Room
Basement Description: Partially Finished
Other Specifics
| 2 | |
| — | |
| Off Alley | |
| Deck, Patio, Storms/Screens | |
| — | |
| 38 X 123 | |
| Full,Interior Stair,Unfinished | |
| None | |
| Hardwood Floors | |
| Range, Microwave, Dishwasher, Refrigerator, Freezer, Washer, Dryer, Disposal, Range Hood | |
| Not in DB | |
| Park, Curbs, Sidewalks, Street Lights, Street Paved | |
| — | |
| — | |
| Decorative |
Tax History
| Year | Property Taxes |
|---|---|
| 2018 | $13,313 |
| 2024 | $19,659 |
Contact Agent
Nearby Similar Homes
Nearby Sold Comparables
Contact Agent
Listing Provided By
@properties












