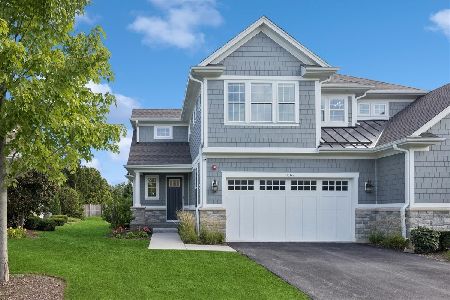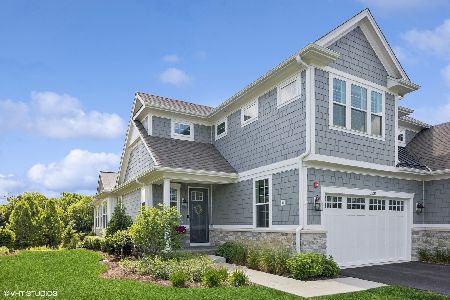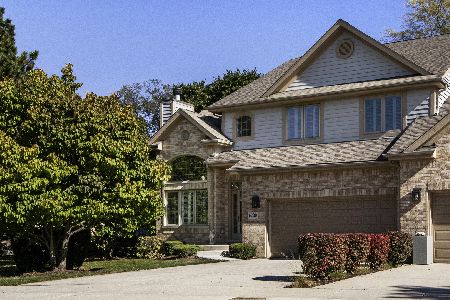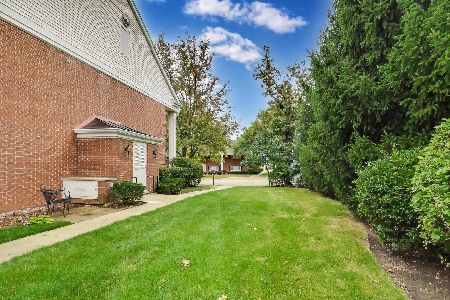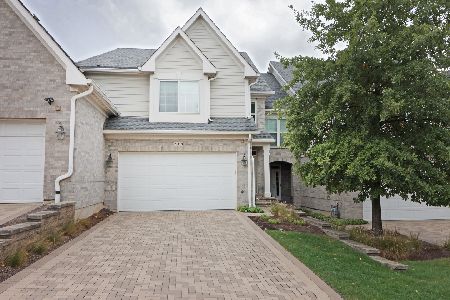5511 Barton Lane, Hinsdale, Illinois 60521
$1,041,220
|
Sold
|
|
| Status: | Closed |
| Sqft: | 2,795 |
| Cost/Sqft: | $268 |
| Beds: | 3 |
| Baths: | 4 |
| Year Built: | 2019 |
| Property Taxes: | $0 |
| Days On Market: | 2348 |
| Lot Size: | 0,00 |
Description
New Construction from an award winning developer, Edward R. James Homes. A beautiful low maintenance Duplex Villa in the sought after "Hinsdale Meadows" community. Still time to select your finishes and personaize this exceptional home. Close to downtown Hinsdale shopping, metra train and access to the hwy. Private entrance to Katherine Legge Park. Exterior features include natural stone and James Hardie siding, stamped concrete front porch, rear patio. First floor Master Suite with large walk-in closet. Two story soaring vaulted ceiling in the Living room. Hardwood floors in the Kit/Brk/Foyer/Liv/Din/Powder. Kitchen has 42" upper maple cabinets, select from granite/quartz countertops Allowance included for appliances. 1st floor laundry room. Two bdrms on the second level plus a loft. Full, 1' deeper basement. Kohler fixtures throughout the home and much much more! PHOTOS DEPICTED ARE OF THE MODEL HOMES AVAILABLE FOR VIEWING, FINISHES AND UPGRADES WILL VARY.
Property Specifics
| Condos/Townhomes | |
| 2 | |
| — | |
| 2019 | |
| Full | |
| ASHLEY | |
| No | |
| — |
| Cook | |
| Hinsdale Meadows | |
| 287 / Monthly | |
| Insurance,Lawn Care,Snow Removal | |
| Lake Michigan | |
| Public Sewer | |
| 10488121 | |
| 18181090260000 |
Nearby Schools
| NAME: | DISTRICT: | DISTANCE: | |
|---|---|---|---|
|
Grade School
Elm Elementary School |
181 | — | |
|
Middle School
Hinsdale Middle School |
181 | Not in DB | |
|
High School
Hinsdale Central High School |
86 | Not in DB | |
Property History
| DATE: | EVENT: | PRICE: | SOURCE: |
|---|---|---|---|
| 22 Dec, 2020 | Sold | $1,041,220 | MRED MLS |
| 28 Oct, 2019 | Under contract | $749,900 | MRED MLS |
| 16 Aug, 2019 | Listed for sale | $749,900 | MRED MLS |
Room Specifics
Total Bedrooms: 3
Bedrooms Above Ground: 3
Bedrooms Below Ground: 0
Dimensions: —
Floor Type: Carpet
Dimensions: —
Floor Type: Carpet
Full Bathrooms: 4
Bathroom Amenities: —
Bathroom in Basement: 0
Rooms: Breakfast Room,Loft
Basement Description: Unfinished
Other Specifics
| 2 | |
| Concrete Perimeter | |
| Asphalt | |
| — | |
| — | |
| 100X170 | |
| — | |
| Full | |
| Vaulted/Cathedral Ceilings, Hardwood Floors, First Floor Bedroom, First Floor Laundry, First Floor Full Bath, Walk-In Closet(s) | |
| — | |
| Not in DB | |
| — | |
| — | |
| — | |
| — |
Tax History
| Year | Property Taxes |
|---|
Contact Agent
Nearby Similar Homes
Nearby Sold Comparables
Contact Agent
Listing Provided By
E. R. James Realty, LLC

