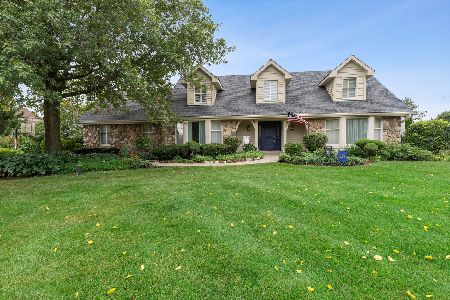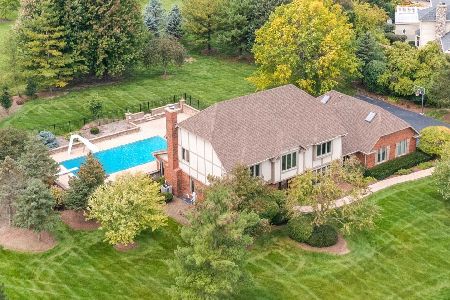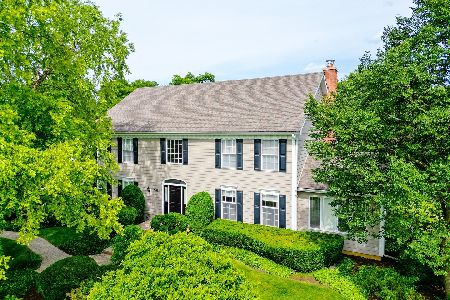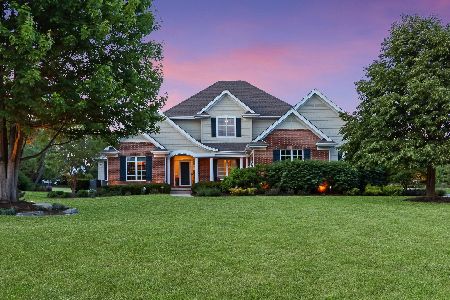5511 River Park Drive, Libertyville, Illinois 60048
$690,000
|
Sold
|
|
| Status: | Closed |
| Sqft: | 0 |
| Cost/Sqft: | — |
| Beds: | 4 |
| Baths: | 5 |
| Year Built: | 1988 |
| Property Taxes: | $20,773 |
| Days On Market: | 6014 |
| Lot Size: | 1,08 |
Description
MOTIVATED SELLER...BRING AN OFFER!! Completely updated, custom home offers 4 bedrooms, 3 full and 2 half baths, first floor study, full finished basement, family room with stone fireplace, mud room, sun room, fabulous inground pool and outdoor living space. New kitchen features custom cabinets, stainless steel appliances, and granite countertops. Incredible landscaping! 100 Year roof. Too many upgrades to list...
Property Specifics
| Single Family | |
| — | |
| Cape Cod | |
| 1988 | |
| Full | |
| — | |
| No | |
| 1.08 |
| Lake | |
| Huntington Lakes | |
| 450 / Annual | |
| Clubhouse | |
| Private Well | |
| Septic-Private | |
| 07318617 | |
| 11033030030000 |
Nearby Schools
| NAME: | DISTRICT: | DISTANCE: | |
|---|---|---|---|
|
Grade School
Oak Grove Elementary School |
68 | — | |
|
Middle School
Oak Grove Elementary School |
68 | Not in DB | |
|
High School
Libertyville High School |
128 | Not in DB | |
Property History
| DATE: | EVENT: | PRICE: | SOURCE: |
|---|---|---|---|
| 11 Aug, 2010 | Sold | $690,000 | MRED MLS |
| 23 Jul, 2010 | Under contract | $750,000 | MRED MLS |
| — | Last price change | $799,000 | MRED MLS |
| 8 Sep, 2009 | Listed for sale | $850,000 | MRED MLS |
| 6 Nov, 2020 | Sold | $710,000 | MRED MLS |
| 18 Sep, 2020 | Under contract | $730,000 | MRED MLS |
| 11 Sep, 2020 | Listed for sale | $730,000 | MRED MLS |
Room Specifics
Total Bedrooms: 4
Bedrooms Above Ground: 4
Bedrooms Below Ground: 0
Dimensions: —
Floor Type: Carpet
Dimensions: —
Floor Type: Carpet
Dimensions: —
Floor Type: Carpet
Full Bathrooms: 5
Bathroom Amenities: Separate Shower
Bathroom in Basement: 1
Rooms: Den,Gallery,Mud Room,Office,Recreation Room,Sun Room,Utility Room-2nd Floor
Basement Description: Finished
Other Specifics
| 2 | |
| Concrete Perimeter | |
| Asphalt | |
| — | |
| Corner Lot,Landscaped | |
| 185X243X100X149X197 | |
| Full,Pull Down Stair | |
| Full | |
| — | |
| Double Oven, Dishwasher, Refrigerator, Bar Fridge, Disposal | |
| Not in DB | |
| Street Lights, Street Paved | |
| — | |
| — | |
| Gas Log |
Tax History
| Year | Property Taxes |
|---|---|
| 2010 | $20,773 |
| 2020 | $18,508 |
Contact Agent
Nearby Similar Homes
Nearby Sold Comparables
Contact Agent
Listing Provided By
Berkshire Hathaway HomeServices KoenigRubloff












