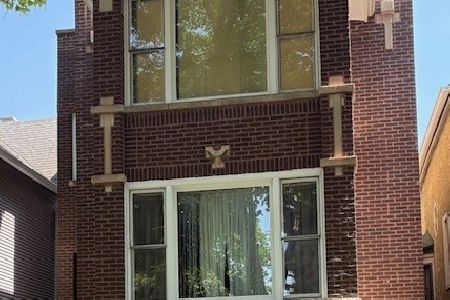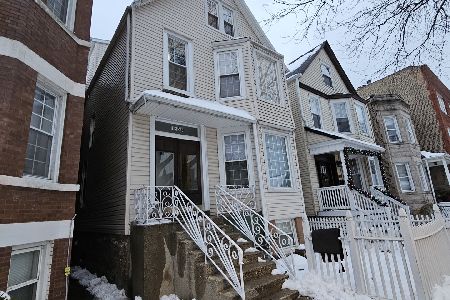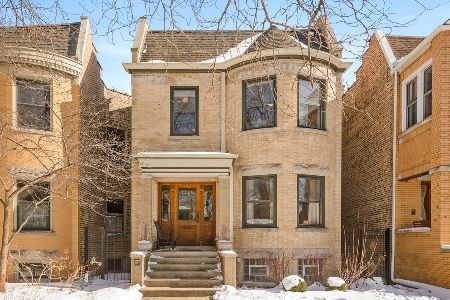5511 Wayne Avenue, Edgewater, Chicago, Illinois 60640
$850,000
|
Sold
|
|
| Status: | Closed |
| Sqft: | 0 |
| Cost/Sqft: | — |
| Beds: | 6 |
| Baths: | 0 |
| Year Built: | 1908 |
| Property Taxes: | $10,065 |
| Days On Market: | 4589 |
| Lot Size: | 0,00 |
Description
Historic architect's home! Vintage 1908 2-flat designed by John A. Nyden, in Andersonville's Lakewood-Balmoral Historic District. Stately brick and stucco building has two 3-bdrm units; owner's duplexes up. Both have beamed ceilings, leaded glass, hardwood floors, French doors, upgraded bathrooms & kitchens. Roof deck, landscaped backyard, 2-car garage. Bldg total sq.ft. est. at 5440. Walk to Clark, Red Line & lake.
Property Specifics
| Multi-unit | |
| — | |
| Tudor | |
| 1908 | |
| Full | |
| — | |
| No | |
| — |
| Cook | |
| Lakewood Balmoral | |
| — / — | |
| — | |
| Lake Michigan | |
| Public Sewer | |
| 08373515 | |
| 14081040140000 |
Nearby Schools
| NAME: | DISTRICT: | DISTANCE: | |
|---|---|---|---|
|
Grade School
Peirce Elementary School Intl St |
299 | — | |
Property History
| DATE: | EVENT: | PRICE: | SOURCE: |
|---|---|---|---|
| 4 Oct, 2013 | Sold | $850,000 | MRED MLS |
| 27 Aug, 2013 | Under contract | $850,000 | MRED MLS |
| 19 Jun, 2013 | Listed for sale | $850,000 | MRED MLS |
Room Specifics
Total Bedrooms: 6
Bedrooms Above Ground: 6
Bedrooms Below Ground: 0
Dimensions: —
Floor Type: —
Dimensions: —
Floor Type: —
Dimensions: —
Floor Type: —
Dimensions: —
Floor Type: —
Dimensions: —
Floor Type: —
Full Bathrooms: 2
Bathroom Amenities: —
Bathroom in Basement: 0
Rooms: Enclosed Porch,Foyer,Loft,Sun Room
Basement Description: Exterior Access
Other Specifics
| 2 | |
| Other | |
| — | |
| — | |
| Fenced Yard | |
| 37.5X123 | |
| — | |
| — | |
| — | |
| — | |
| Not in DB | |
| — | |
| — | |
| — | |
| — |
Tax History
| Year | Property Taxes |
|---|---|
| 2013 | $10,065 |
Contact Agent
Nearby Similar Homes
Nearby Sold Comparables
Contact Agent
Listing Provided By
Baird & Warner






