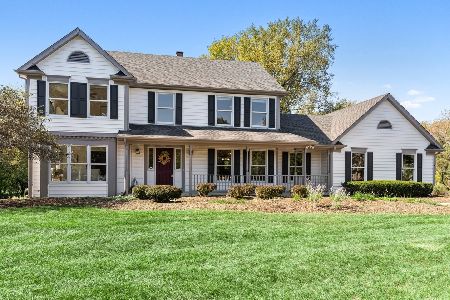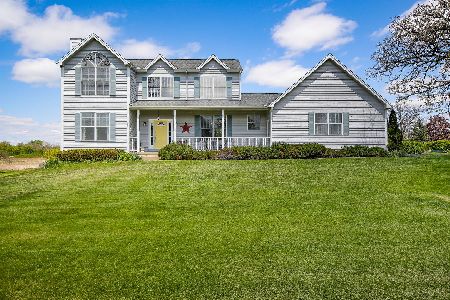5512 Acacia Court, Crystal Lake, Illinois 60012
$365,000
|
Sold
|
|
| Status: | Closed |
| Sqft: | 2,961 |
| Cost/Sqft: | $127 |
| Beds: | 4 |
| Baths: | 3 |
| Year Built: | 1992 |
| Property Taxes: | $11,533 |
| Days On Market: | 2546 |
| Lot Size: | 1,39 |
Description
Lovely home in tip top condition. Sought after neighborhood with award winning schools. Room for everyone with an inviting flowing floor plan. You will love the large kitchen with stainless,granite and tumbled marble. Looks out to your in ground pool. Family room features a wood burning fireplace and new hand scraped floors. Big french doors lead out to your beautiful 3 season room. Master suite is fit for royalty. And don't forget the Wine room you can escape to to sample your favorite vintages. Lots of improvements have been done including siding, ext doors, fencing, HVAC, driveway, roof. All the heavy lifting has been done. Please see complete list under additional information tab. See it now and be in for the holidays !!!
Property Specifics
| Single Family | |
| — | |
| — | |
| 1992 | |
| Full | |
| — | |
| No | |
| 1.39 |
| Mc Henry | |
| Squaw Creek | |
| 0 / Not Applicable | |
| None | |
| Private Well | |
| Septic-Private | |
| 10161130 | |
| 1421451002 |
Nearby Schools
| NAME: | DISTRICT: | DISTANCE: | |
|---|---|---|---|
|
Grade School
North Elementary School |
47 | — | |
|
Middle School
Hannah Beardsley Middle School |
47 | Not in DB | |
|
High School
Prairie Ridge High School |
155 | Not in DB | |
Property History
| DATE: | EVENT: | PRICE: | SOURCE: |
|---|---|---|---|
| 28 Mar, 2019 | Sold | $365,000 | MRED MLS |
| 16 Jan, 2019 | Under contract | $374,900 | MRED MLS |
| 28 Dec, 2018 | Listed for sale | $374,900 | MRED MLS |
Room Specifics
Total Bedrooms: 4
Bedrooms Above Ground: 4
Bedrooms Below Ground: 0
Dimensions: —
Floor Type: Carpet
Dimensions: —
Floor Type: Carpet
Dimensions: —
Floor Type: Carpet
Full Bathrooms: 3
Bathroom Amenities: Whirlpool,Separate Shower,Double Sink
Bathroom in Basement: 0
Rooms: Office,Sun Room,Other Room,Eating Area,Foyer
Basement Description: Partially Finished
Other Specifics
| 3 | |
| Concrete Perimeter | |
| Asphalt | |
| Patio, In Ground Pool | |
| — | |
| 461X462X276 | |
| — | |
| Full | |
| Hardwood Floors, First Floor Laundry | |
| Double Oven, Microwave, Dishwasher, Refrigerator, Stainless Steel Appliance(s), Cooktop | |
| Not in DB | |
| — | |
| — | |
| — | |
| Wood Burning |
Tax History
| Year | Property Taxes |
|---|---|
| 2019 | $11,533 |
Contact Agent
Nearby Similar Homes
Nearby Sold Comparables
Contact Agent
Listing Provided By
RE/MAX Plaza





