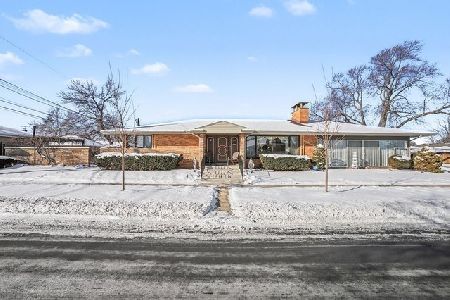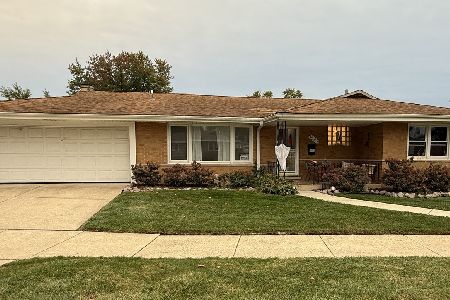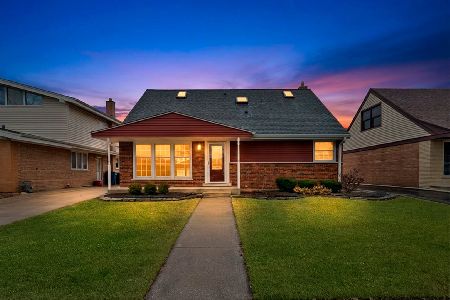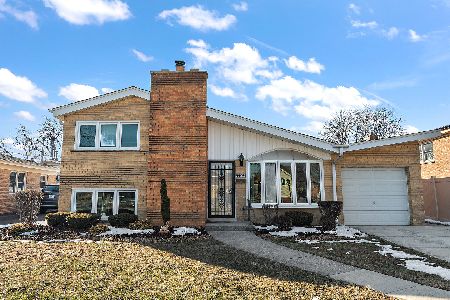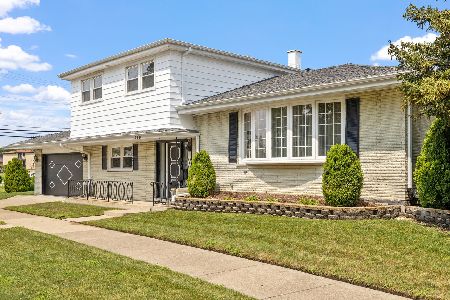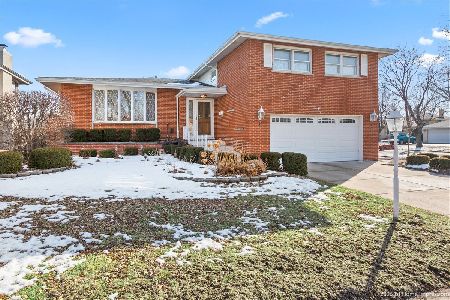5513 102nd Street, Oak Lawn, Illinois 60453
$349,900
|
Sold
|
|
| Status: | Closed |
| Sqft: | 1,682 |
| Cost/Sqft: | $208 |
| Beds: | 3 |
| Baths: | 3 |
| Year Built: | 1961 |
| Property Taxes: | $6,859 |
| Days On Market: | 2795 |
| Lot Size: | 0,14 |
Description
This property shows pride of ownership and one word describe it "GORGEOUS". Starting with a very generous size living and dining room area w/wood burning fireplace & gleaming hardwood floors throughout. A dream kitchen w/granite counters, stainless steel appliances, dinette area. 3-good size bedrooms and 2-full baths on the main floor. In the full finished basement "WOW" is the first impression. Huge family/rec room with a great wet bar, stone wood burning fireplace & speaker system for entertainment. 2- bedrooms, full bath w/whirlpool tub, 2nd kitchen area is great for extended family stay. Mechanics -you have the best of both worlds: hot water heating & central air, tank-less on demand hot water heater. Overhead sewer sys. House is wired throughout for cable. Exterior of the house is all in face brick. Gated entry, brick driveway & patio, 2.5 car garage. New roof 2018 & over-sized gutters. The public grammar & middle schools are a (Blue Ribbon Schools). And much more.
Property Specifics
| Single Family | |
| — | |
| Step Ranch | |
| 1961 | |
| Full | |
| — | |
| No | |
| 0.14 |
| Cook | |
| — | |
| 0 / Not Applicable | |
| None | |
| Lake Michigan | |
| Public Sewer | |
| 10009629 | |
| 24093170160000 |
Nearby Schools
| NAME: | DISTRICT: | DISTANCE: | |
|---|---|---|---|
|
Grade School
Sward Elementary School |
123 | — | |
|
Middle School
Oak Lawn-hometown Middle School |
123 | Not in DB | |
Property History
| DATE: | EVENT: | PRICE: | SOURCE: |
|---|---|---|---|
| 28 Sep, 2018 | Sold | $349,900 | MRED MLS |
| 7 Aug, 2018 | Under contract | $349,900 | MRED MLS |
| 7 Jul, 2018 | Listed for sale | $349,900 | MRED MLS |
Room Specifics
Total Bedrooms: 5
Bedrooms Above Ground: 3
Bedrooms Below Ground: 2
Dimensions: —
Floor Type: Hardwood
Dimensions: —
Floor Type: Hardwood
Dimensions: —
Floor Type: Other
Dimensions: —
Floor Type: —
Full Bathrooms: 3
Bathroom Amenities: Whirlpool
Bathroom in Basement: 1
Rooms: Kitchen,Bedroom 5,Utility Room-Lower Level
Basement Description: Finished
Other Specifics
| 2 | |
| — | |
| Brick,Side Drive | |
| Patio, Brick Paver Patio | |
| Fenced Yard | |
| 50X124 | |
| — | |
| — | |
| Bar-Wet, Hardwood Floors, First Floor Bedroom, In-Law Arrangement, First Floor Full Bath | |
| Range, Microwave, Dishwasher, Refrigerator | |
| Not in DB | |
| — | |
| — | |
| — | |
| Wood Burning |
Tax History
| Year | Property Taxes |
|---|---|
| 2018 | $6,859 |
Contact Agent
Nearby Similar Homes
Nearby Sold Comparables
Contact Agent
Listing Provided By
Realty Champions, Inc.

