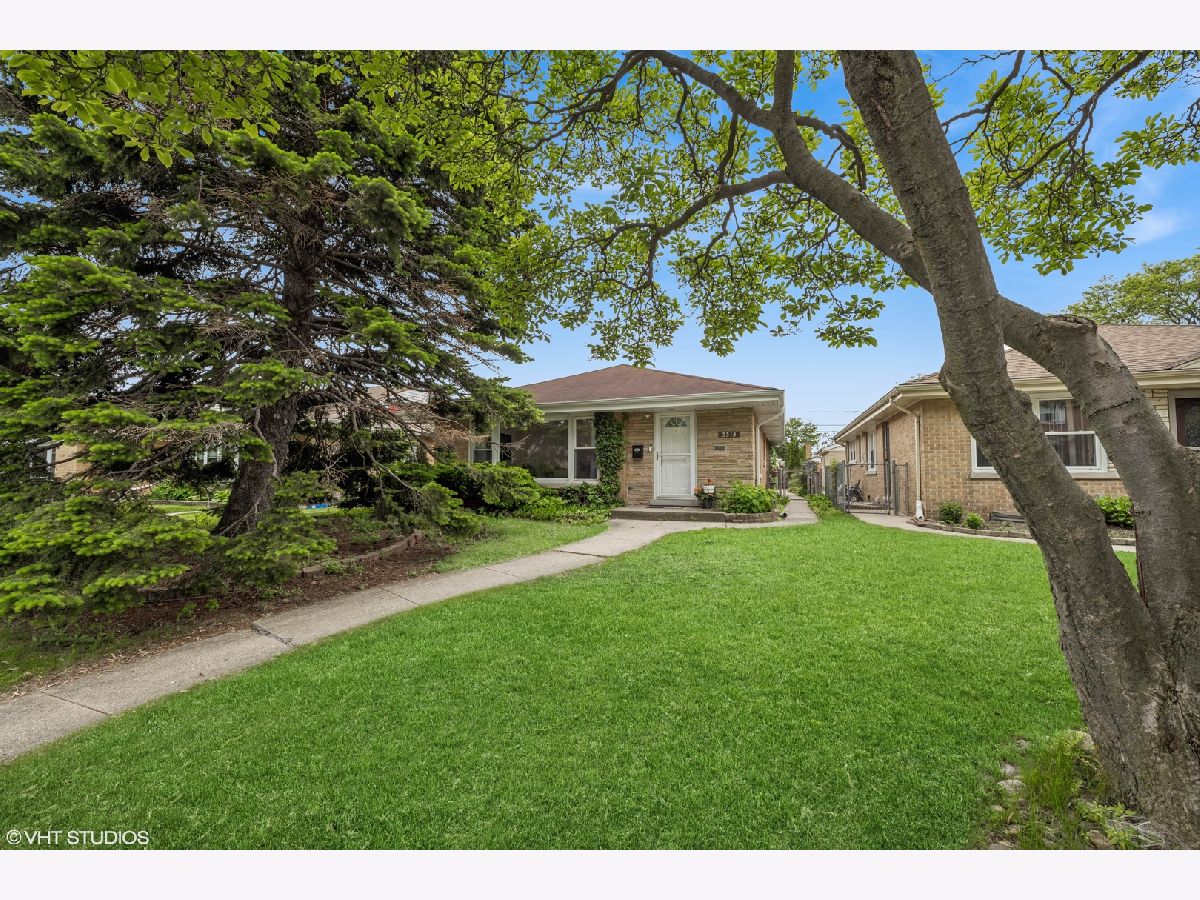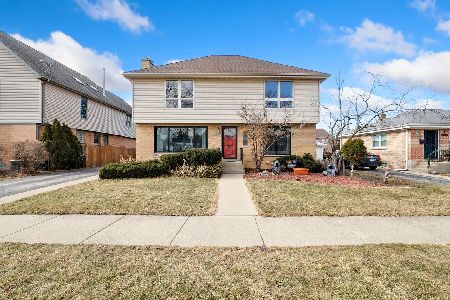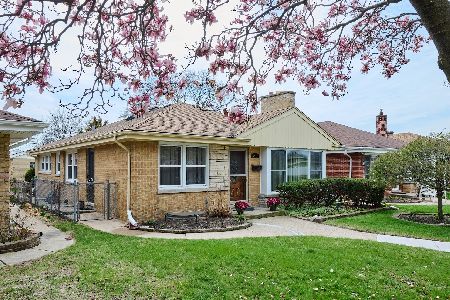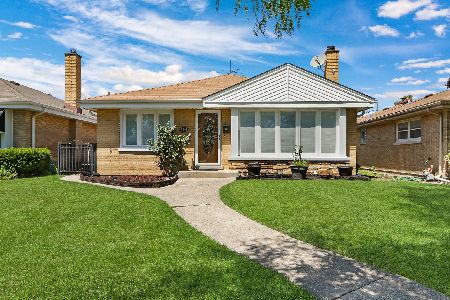5513 Mulford Street, Skokie, Illinois 60077
$500,000
|
Sold
|
|
| Status: | Closed |
| Sqft: | 2,395 |
| Cost/Sqft: | $205 |
| Beds: | 4 |
| Baths: | 3 |
| Year Built: | 1957 |
| Property Taxes: | $7,729 |
| Days On Market: | 270 |
| Lot Size: | 0,00 |
Description
Welcome to a beautifully updated spacious ranch in prime Skokie location. This delightful home has 4-bedrooms and 2.5-modern bathrooms and is perfectly designed for comfort and functionality. Step inside a warm and inviting living room that features large windows with beautiful garden views and that seamlessly flows into the adjacent dining room. Well-appointed updated kitchen offers an abundance of cabinetry and boasts granite countertops, tasteful backsplash, stainless-steel appliances, and pantry. The kitchen layout has space for breakfast island or additional eating area ideal both for entertaining and everyday living. The other side of the home has 3 generously sized bedrooms with plenty of storage space and natural light. Newly updated main floor bathroom and a separate powder room finish off this level. Expand your space further with a full finished basement offering versatility and additional living areas. The basement features family room and recreation areas, 4th bedroom, 2nd full bathroom, laundry room, workshop room, and additional storage space. The basement layout offers easy opportunity to create a 5th bedroom if there is desire of need. Recent updates include kitchen appliances '20, HVAC '20, hot water heater '20, kitchen hardwood floors '20, plumbing, custom lighting, updated hardware, and fresh paint throughout the entire house. Venture outside to discover professionally landscaped garden featuring a patio surrounded by mature trees and other perennials, making it a perfect oasis for relaxation and play. The private yard is fully fenced and there is a detached 2.5 car garage with lots of additional storage. Conveniently located near parks, Old Orchard mall, shopping, restaurants, grocery stores, and entertainment. Walking distance to downtown Skokie, Yellow Line, and Metra, and close proximity to expressway making for an easy and quick commute to the city. Highly desirable Fairview South elementary and Niles West high school district. Welcome home!
Property Specifics
| Single Family | |
| — | |
| — | |
| 1957 | |
| — | |
| BILEVEL | |
| No | |
| — |
| Cook | |
| — | |
| 0 / Not Applicable | |
| — | |
| — | |
| — | |
| 12377672 | |
| 10281320060000 |
Nearby Schools
| NAME: | DISTRICT: | DISTANCE: | |
|---|---|---|---|
|
Grade School
Fairview South Elementary School |
72 | — | |
|
Middle School
Fairview South Elementary School |
72 | Not in DB | |
|
High School
Niles West High School |
219 | Not in DB | |
Property History
| DATE: | EVENT: | PRICE: | SOURCE: |
|---|---|---|---|
| 8 Jul, 2025 | Sold | $500,000 | MRED MLS |
| 17 Jun, 2025 | Under contract | $489,900 | MRED MLS |
| 3 Jun, 2025 | Listed for sale | $489,900 | MRED MLS |
























Room Specifics
Total Bedrooms: 4
Bedrooms Above Ground: 4
Bedrooms Below Ground: 0
Dimensions: —
Floor Type: —
Dimensions: —
Floor Type: —
Dimensions: —
Floor Type: —
Full Bathrooms: 3
Bathroom Amenities: —
Bathroom in Basement: 1
Rooms: —
Basement Description: —
Other Specifics
| 2.5 | |
| — | |
| — | |
| — | |
| — | |
| 40X124 | |
| — | |
| — | |
| — | |
| — | |
| Not in DB | |
| — | |
| — | |
| — | |
| — |
Tax History
| Year | Property Taxes |
|---|---|
| 2025 | $7,729 |
Contact Agent
Nearby Similar Homes
Nearby Sold Comparables
Contact Agent
Listing Provided By
@properties Christie's International Real Estate









