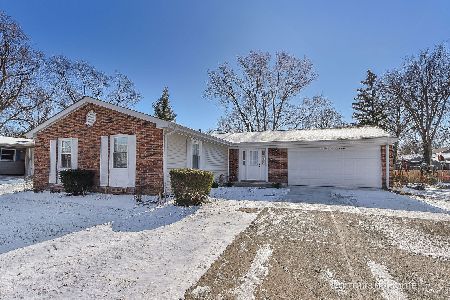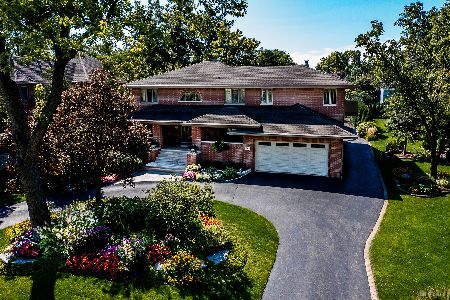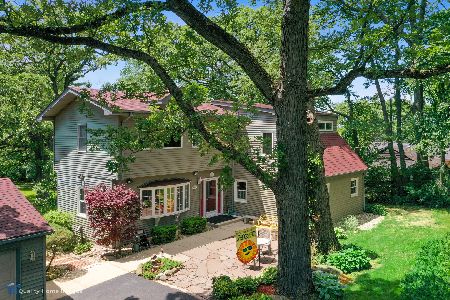5514 Riverview Drive, Lisle, Illinois 60532
$525,000
|
Sold
|
|
| Status: | Closed |
| Sqft: | 3,375 |
| Cost/Sqft: | $153 |
| Beds: | 4 |
| Baths: | 4 |
| Year Built: | 1992 |
| Property Taxes: | $13,157 |
| Days On Market: | 2209 |
| Lot Size: | 0,70 |
Description
Beautiful custom, one owner home on almost 3/4 acre wooded lot. Over 4,800 sf of finished living space. Close to town, Interstate, and shopping. Meticulously maintained home has sought after first floor open floorplan with 9 foot ceilings. First floor Study/Living Room features wainscotting & bay window. Formal Dining Room and enormous, updated Kitchen have room for everyone with a 9 foot breakfast island, planning desk, new quartz countertops and sil granite sink. Breakfast area opens to expansive multi level wrap around deck overlooking professionally landscaped gardens & yard. Family Room is open to Kitchen featuring a bay window, window seat, masonry fireplace. Second floor features luxury Master Suite w/ Sitting Area, W/I closet; Bath w/ dual vanity, whirlpool tub and separate shower. Three additional large Bedrooms and hall Bath complete this level. Huge, deep pour English lookout Basement, perfect for in-law/nanny's quarters, has Rec Room, full Bath, 2nd Laundry Room & storage
Property Specifics
| Single Family | |
| — | |
| Traditional | |
| 1992 | |
| Full,English | |
| CUSTOM | |
| No | |
| 0.7 |
| Du Page | |
| — | |
| — / Not Applicable | |
| None | |
| Public | |
| Public Sewer | |
| 10605918 | |
| 0815201022 |
Property History
| DATE: | EVENT: | PRICE: | SOURCE: |
|---|---|---|---|
| 7 Jul, 2020 | Sold | $525,000 | MRED MLS |
| 3 May, 2020 | Under contract | $515,000 | MRED MLS |
| — | Last price change | $550,000 | MRED MLS |
| 9 Jan, 2020 | Listed for sale | $550,000 | MRED MLS |
Room Specifics
Total Bedrooms: 4
Bedrooms Above Ground: 4
Bedrooms Below Ground: 0
Dimensions: —
Floor Type: Carpet
Dimensions: —
Floor Type: Carpet
Dimensions: —
Floor Type: Carpet
Full Bathrooms: 4
Bathroom Amenities: Whirlpool,Separate Shower,Double Sink
Bathroom in Basement: 1
Rooms: Breakfast Room,Study,Sitting Room,Foyer,Utility Room-Lower Level,Storage,Walk In Closet,Deck
Basement Description: Finished
Other Specifics
| 2 | |
| Concrete Perimeter | |
| Concrete | |
| Deck, Storms/Screens | |
| Landscaped,Wooded,Mature Trees | |
| 102X298 | |
| — | |
| Full | |
| Skylight(s), Hardwood Floors, First Floor Laundry, Walk-In Closet(s) | |
| Double Oven, Microwave, Dishwasher, Refrigerator, Disposal, Cooktop, Built-In Oven | |
| Not in DB | |
| Street Paved | |
| — | |
| — | |
| Wood Burning, Gas Starter |
Tax History
| Year | Property Taxes |
|---|---|
| 2020 | $13,157 |
Contact Agent
Nearby Similar Homes
Nearby Sold Comparables
Contact Agent
Listing Provided By
@properties








