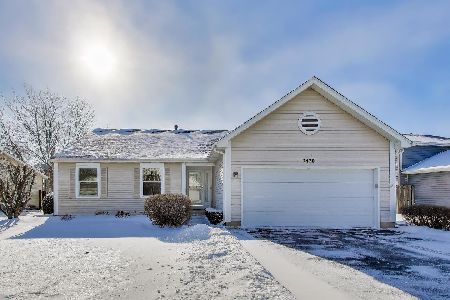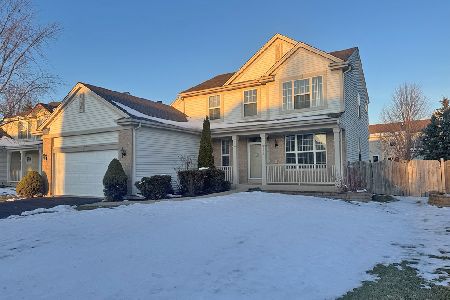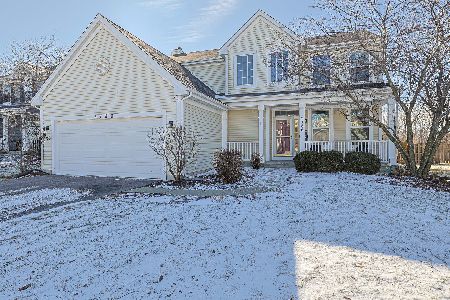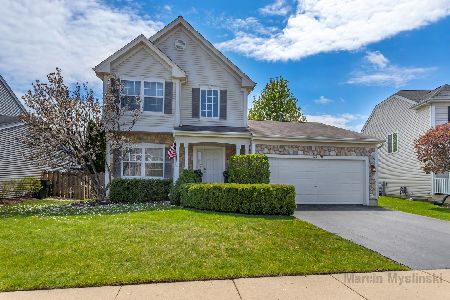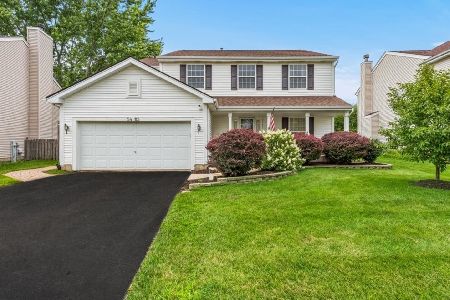5515 Avalon Lane, Lake In The Hills, Illinois 60156
$267,000
|
Sold
|
|
| Status: | Closed |
| Sqft: | 2,300 |
| Cost/Sqft: | $121 |
| Beds: | 4 |
| Baths: | 3 |
| Year Built: | 2001 |
| Property Taxes: | $6,860 |
| Days On Market: | 2812 |
| Lot Size: | 0,16 |
Description
This incredible home has tons of space and a light palette which is perfect for you to move in and make this home your own! A short walk from Sunset Park, nestled in this great neighborhood, this central location ensures that getting outside and staying active is simple, despite a busy schedule. The open layout through the kitchen, dining room, and family room is ideal for entertaining, not to mention the finished basement which is an ideal rec room, man cave, or second living room for hosting company. All 4 bedrooms are generously sized with ample closet space, ensuring that all of your belongings have a place, so your rooms can be kept clean and organized without much effort. The master suite boasts a WIC and a full bathroom with a soaking tub, separate shower, and a dual-sink vanity so you don't have to fight for counter space anymore! Sought after Huntley Schools, named 1 of the top 10 Districts in Illinois, so if you have kids, you can set them up for success. Welcome home!
Property Specifics
| Single Family | |
| — | |
| — | |
| 2001 | |
| Full | |
| WILLIAMSBURG | |
| No | |
| 0.16 |
| Mc Henry | |
| Lakeside | |
| 0 / Not Applicable | |
| None | |
| Public | |
| Public Sewer | |
| 09975288 | |
| 1815377007 |
Nearby Schools
| NAME: | DISTRICT: | DISTANCE: | |
|---|---|---|---|
|
Grade School
Chesak Elementary School |
158 | — | |
|
Middle School
Marlowe Middle School |
158 | Not in DB | |
|
High School
Huntley High School |
158 | Not in DB | |
|
Alternate Elementary School
Martin Elementary School |
— | Not in DB | |
Property History
| DATE: | EVENT: | PRICE: | SOURCE: |
|---|---|---|---|
| 20 Aug, 2018 | Sold | $267,000 | MRED MLS |
| 17 Jun, 2018 | Under contract | $279,000 | MRED MLS |
| 6 Jun, 2018 | Listed for sale | $279,000 | MRED MLS |
Room Specifics
Total Bedrooms: 4
Bedrooms Above Ground: 4
Bedrooms Below Ground: 0
Dimensions: —
Floor Type: Carpet
Dimensions: —
Floor Type: Carpet
Dimensions: —
Floor Type: Carpet
Full Bathrooms: 3
Bathroom Amenities: Separate Shower,Double Sink,Soaking Tub
Bathroom in Basement: 0
Rooms: Foyer
Basement Description: Finished
Other Specifics
| 2 | |
| Concrete Perimeter | |
| Asphalt | |
| Patio, Above Ground Pool | |
| Fenced Yard | |
| 7200 | |
| — | |
| Full | |
| Vaulted/Cathedral Ceilings, First Floor Laundry | |
| — | |
| Not in DB | |
| Pool, Sidewalks, Street Lights, Street Paved | |
| — | |
| — | |
| — |
Tax History
| Year | Property Taxes |
|---|---|
| 2018 | $6,860 |
Contact Agent
Nearby Similar Homes
Nearby Sold Comparables
Contact Agent
Listing Provided By
Market Place Housing

