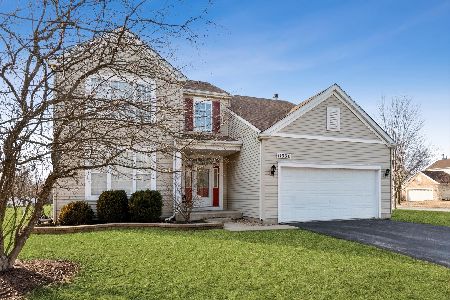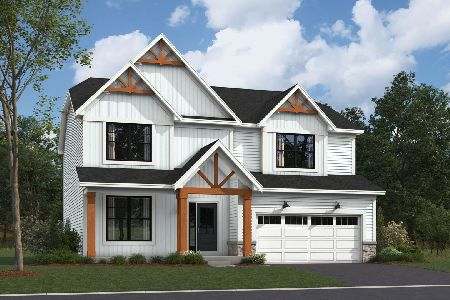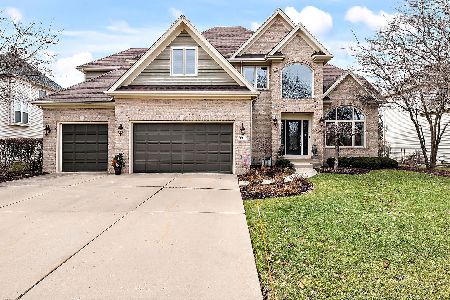5515 Kanlow Drive, Naperville, Illinois 60564
$430,000
|
Sold
|
|
| Status: | Closed |
| Sqft: | 3,100 |
| Cost/Sqft: | $138 |
| Beds: | 4 |
| Baths: | 3 |
| Year Built: | 2003 |
| Property Taxes: | $12,052 |
| Days On Market: | 3385 |
| Lot Size: | 0,22 |
Description
Stunning brick front home with open floor plan. Beautiful Custom Front Door. Gourmet kitchen with granite, cherry stained maple cabinets with pull out drawers in pantry, island with room for seating, and Butlers station. Hardwood floors in entry and kitchen. Welcoming family room with fireplace and custom beautiful wood mantel with granite tile around fireplace. Vaulted ceilings in living room. Dining room with tray ceilings and wainscoting. Wrought iron spindles. Luxury Master Suite with walk-in closet and luxury bath with walk-in shower, granite counters, skylight and whirlpool tub with jets. Large size bedrooms with walk-in closets and tray ceilings. Jack-N-Jill Bath with vaulted ceilings. Brick paver patio with seat walls. Professional Landscaping. Security System. Two hot water tanks. Newer AC. Deep pour basement with painted walls and floor. Roughed in for plumbing. Epoxy flooring in garage. 1 Year Home Warranty Included through HMS.
Property Specifics
| Single Family | |
| — | |
| Traditional | |
| 2003 | |
| Full | |
| — | |
| No | |
| 0.22 |
| Will | |
| South Pointe | |
| 250 / Annual | |
| Insurance | |
| Lake Michigan | |
| Public Sewer | |
| 09393214 | |
| 0701223030220000 |
Nearby Schools
| NAME: | DISTRICT: | DISTANCE: | |
|---|---|---|---|
|
Grade School
Freedom Elementary School |
202 | — | |
|
Middle School
Heritage Grove Middle School |
202 | Not in DB | |
|
High School
Plainfield North High School |
202 | Not in DB | |
Property History
| DATE: | EVENT: | PRICE: | SOURCE: |
|---|---|---|---|
| 22 Dec, 2016 | Sold | $430,000 | MRED MLS |
| 28 Nov, 2016 | Under contract | $429,000 | MRED MLS |
| 22 Nov, 2016 | Listed for sale | $429,000 | MRED MLS |
Room Specifics
Total Bedrooms: 4
Bedrooms Above Ground: 4
Bedrooms Below Ground: 0
Dimensions: —
Floor Type: Carpet
Dimensions: —
Floor Type: Carpet
Dimensions: —
Floor Type: Carpet
Full Bathrooms: 3
Bathroom Amenities: Whirlpool,Separate Shower,Double Sink
Bathroom in Basement: 0
Rooms: Eating Area,Office
Basement Description: Unfinished,Bathroom Rough-In
Other Specifics
| 3 | |
| — | |
| Asphalt | |
| Patio, Brick Paver Patio | |
| Landscaped | |
| 80X125 | |
| — | |
| Full | |
| Hardwood Floors, First Floor Laundry | |
| Double Oven, Microwave, Dishwasher, Disposal | |
| Not in DB | |
| Clubhouse, Pool, Sidewalks, Street Lights, Street Paved | |
| — | |
| — | |
| — |
Tax History
| Year | Property Taxes |
|---|---|
| 2016 | $12,052 |
Contact Agent
Nearby Similar Homes
Nearby Sold Comparables
Contact Agent
Listing Provided By
Coldwell Banker Residential










