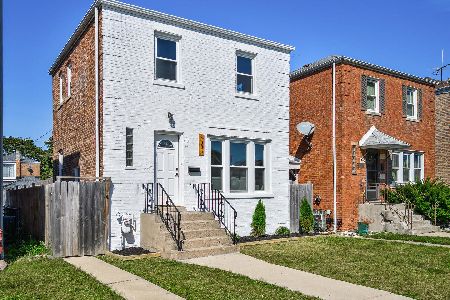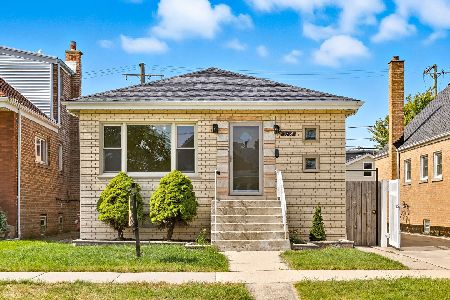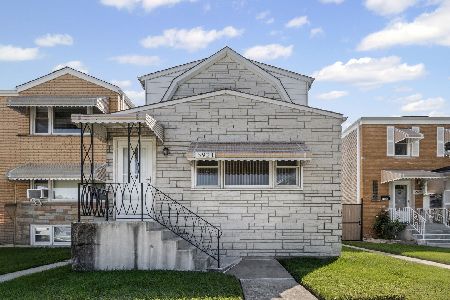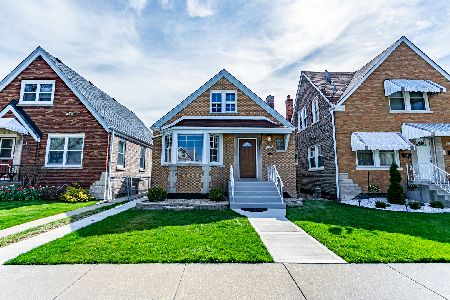5515 Kedvale Avenue, West Elsdon, Chicago, Illinois 60629
$245,000
|
Sold
|
|
| Status: | Closed |
| Sqft: | 0 |
| Cost/Sqft: | — |
| Beds: | 4 |
| Baths: | 3 |
| Year Built: | 1943 |
| Property Taxes: | $497 |
| Days On Market: | 1476 |
| Lot Size: | 0,09 |
Description
Solid, well maintained, extended brick Cape Cod owned by the same family for many years, situated on an oversized corner lot. This lovely home features 6 bedrooms and bathroom on each level. The main level offers a ton of natural light, some hardwood floors, large living room, eat-in-kitchen with a large separate dining room with a fireplace for cold winter days, 2 nice size bedrooms and a full bath. A large 2nd level with a separate entry, perfect for related living has also 2 bedrooms, breakfast room and a full bath. The basement is fully finished with 2 additional rooms perfect for an office or a recreation room, sitting room and a full bath. The exterior features a fenced in backyard with beautiful blooming flowers, concrete patio area nice for cookouts, 2 car garage( new garage doors just being installed).Terrific West Elsdon location within walking distance to Midway & Orange Line plus nearby shopping and dining. This home is well taken care of and well maintained but being sold "as is". With a little interior updating this could be the nicest home in the area!!!! Call for a showing and see yourself living in this beautiful home!
Property Specifics
| Single Family | |
| — | |
| — | |
| 1943 | |
| — | |
| — | |
| No | |
| 0.09 |
| Cook | |
| — | |
| — / Not Applicable | |
| — | |
| — | |
| — | |
| 11251903 | |
| 19152050110000 |
Property History
| DATE: | EVENT: | PRICE: | SOURCE: |
|---|---|---|---|
| 30 Dec, 2021 | Sold | $245,000 | MRED MLS |
| 8 Nov, 2021 | Under contract | $260,000 | MRED MLS |
| 21 Oct, 2021 | Listed for sale | $260,000 | MRED MLS |
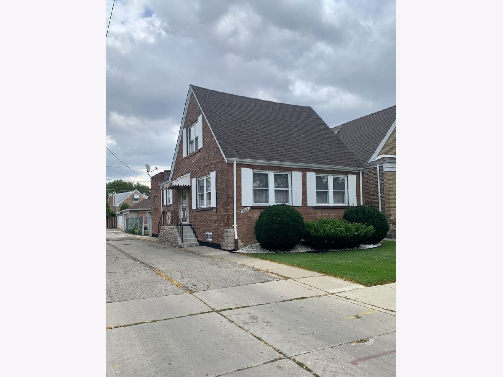
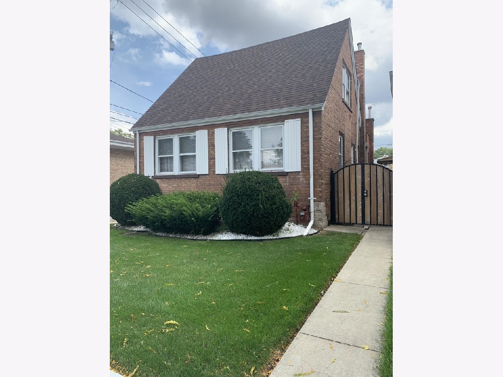
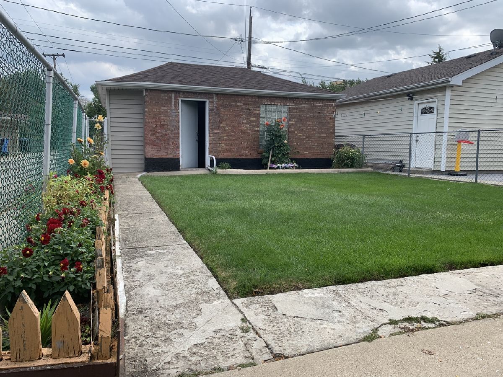
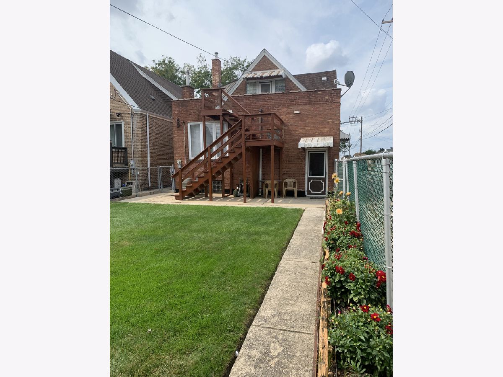
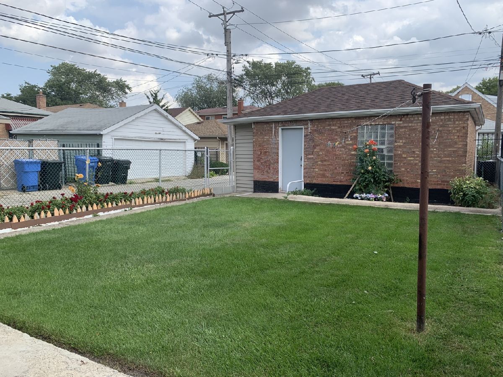
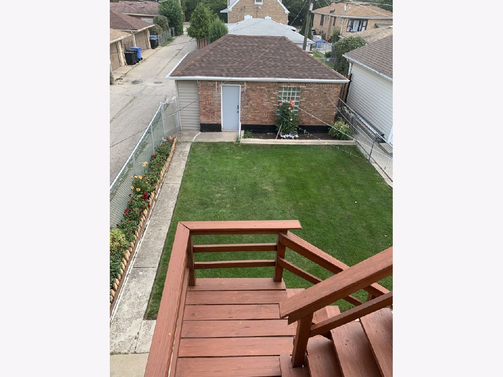
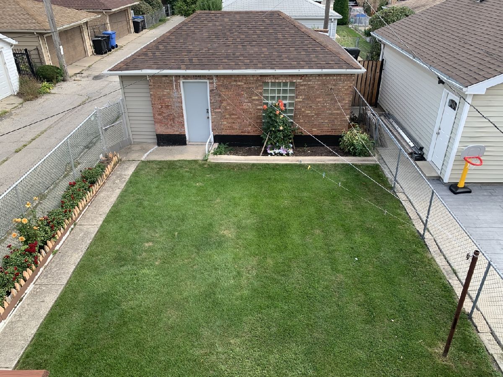
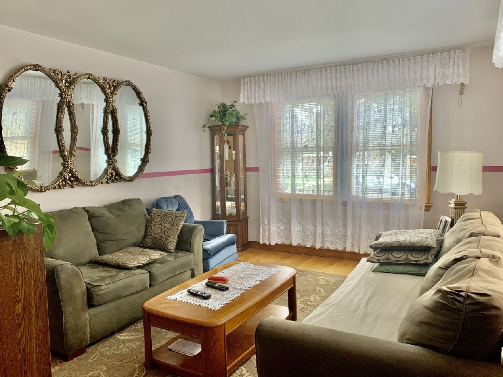
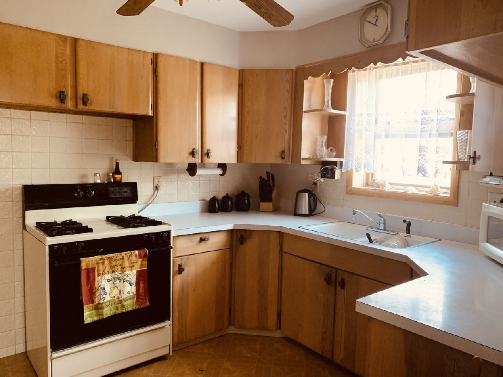
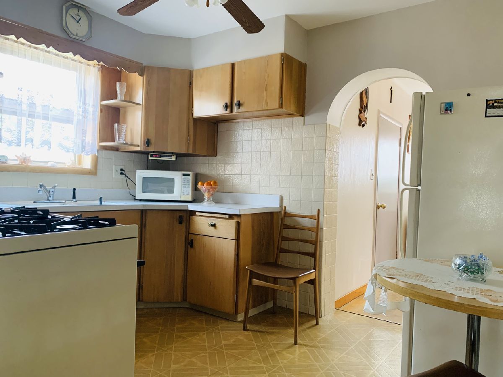
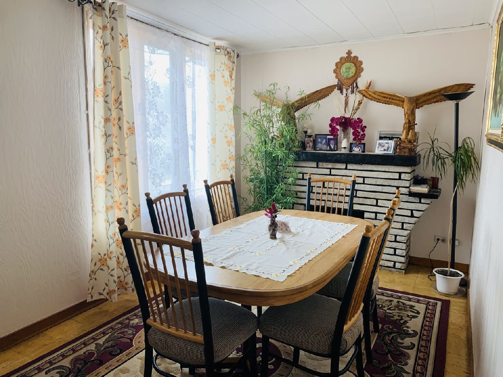
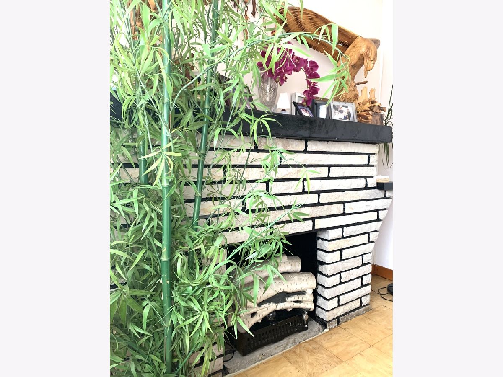
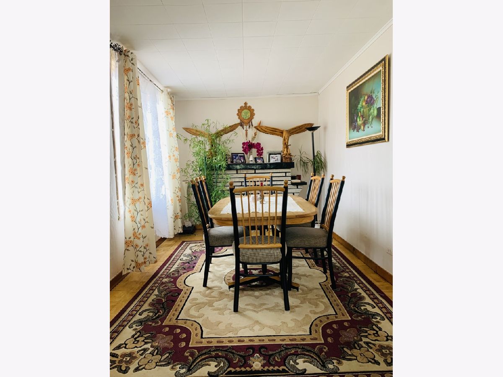
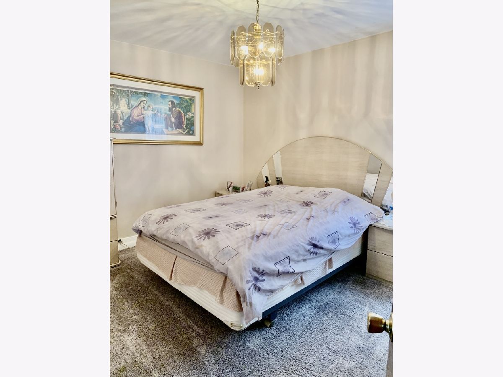
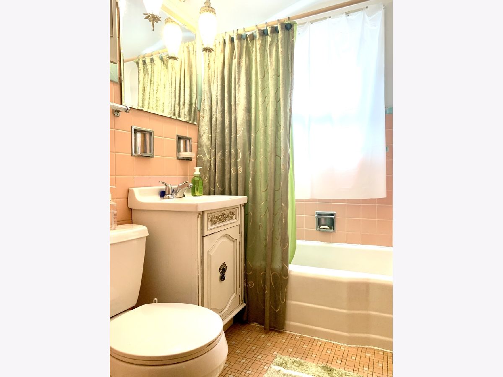
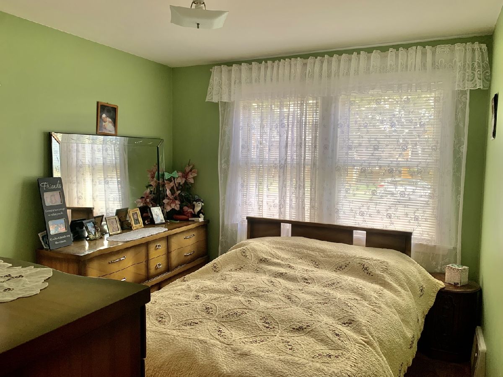
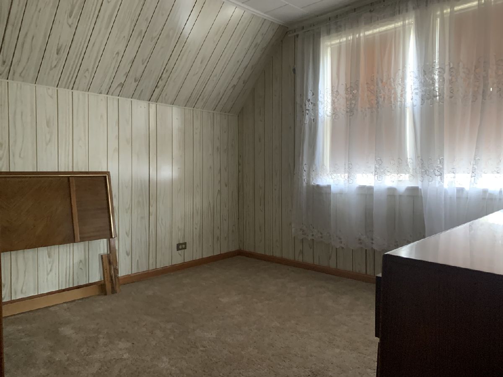
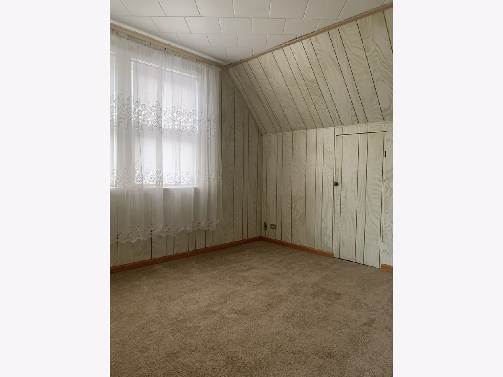
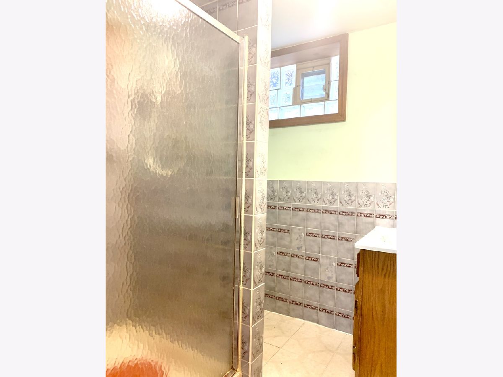
Room Specifics
Total Bedrooms: 6
Bedrooms Above Ground: 4
Bedrooms Below Ground: 2
Dimensions: —
Floor Type: —
Dimensions: —
Floor Type: —
Dimensions: —
Floor Type: —
Dimensions: —
Floor Type: —
Dimensions: —
Floor Type: —
Full Bathrooms: 3
Bathroom Amenities: Separate Shower
Bathroom in Basement: 1
Rooms: —
Basement Description: Finished
Other Specifics
| 2 | |
| — | |
| Off Alley | |
| — | |
| — | |
| 30X125 | |
| Finished | |
| — | |
| — | |
| — | |
| Not in DB | |
| — | |
| — | |
| — | |
| — |
Tax History
| Year | Property Taxes |
|---|---|
| 2021 | $497 |
Contact Agent
Nearby Similar Homes
Nearby Sold Comparables
Contact Agent
Listing Provided By
RE/MAX 10 in the Park

