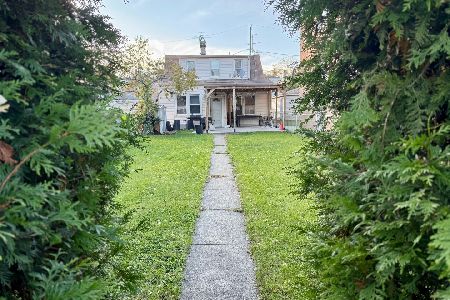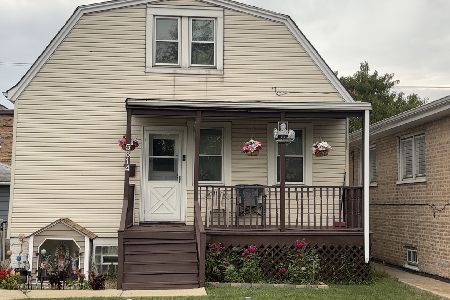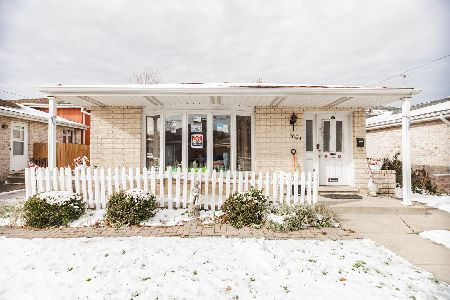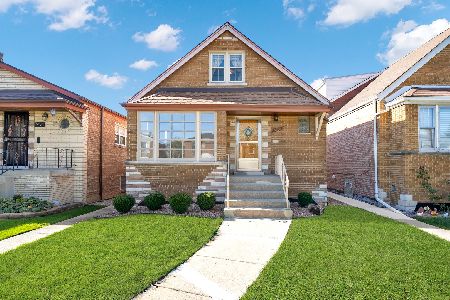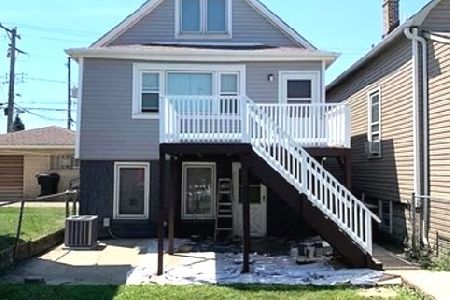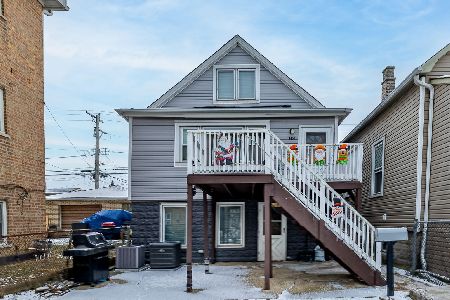5515 Kilbourn Avenue, West Elsdon, Chicago, Illinois 60629
$295,000
|
Sold
|
|
| Status: | Closed |
| Sqft: | 1,632 |
| Cost/Sqft: | $190 |
| Beds: | 2 |
| Baths: | 2 |
| Year Built: | 1940 |
| Property Taxes: | $3,223 |
| Days On Market: | 636 |
| Lot Size: | 0,09 |
Description
This Charming Brick 1 1/2 Story Cape Cod home boasts a timeless appeal with its classic architecture and sturdy construction. This property offers ample space both indoors and outdoors for comfortable living. As you approach the house, you're greeted by its inviting open space for living and dining room, adorned with traditional brickwork that exudes warmth and durability. The main level features a well-designed layout, including a living room, kitchen, dining area, bedroom, and a bathroom. The living room provides a relaxing space for gathering with family and friends, while the kitchen offers modern amenities and ample storage. Adjacent to the kitchen, the dining area is perfect for enjoying meals together. Ascending the stairs to the upper level, you'll find a master bedroom and with full bath. The huge back yard showcases a beautiful enclosed patio with outdoor ceiling fans and led lighting with a built in propane grill, providing endless opportunities for outdoor activities and leisure. Additionally, the property features a two-car garage, providing convenient parking and storage space for vehicles, tools, and outdoor equipment. With room for contractor trucks, and a large sliding door next to the alley the car port can fit 1 or 2 trucks. Overall, this brick Cape Cod home embodies comfort, functionality, and charm, making it the perfect place to create lasting memories and enjoy a fulfilling lifestyle.
Property Specifics
| Single Family | |
| — | |
| — | |
| 1940 | |
| — | |
| — | |
| No | |
| 0.09 |
| Cook | |
| — | |
| 0 / Not Applicable | |
| — | |
| — | |
| — | |
| 12034377 | |
| 19151060110000 |
Property History
| DATE: | EVENT: | PRICE: | SOURCE: |
|---|---|---|---|
| 18 Jul, 2007 | Sold | $215,020 | MRED MLS |
| 22 Jun, 2007 | Under contract | $215,000 | MRED MLS |
| 16 May, 2007 | Listed for sale | $215,000 | MRED MLS |
| 7 Aug, 2015 | Sold | $158,000 | MRED MLS |
| 29 May, 2015 | Under contract | $158,000 | MRED MLS |
| — | Last price change | $167,900 | MRED MLS |
| 23 Feb, 2015 | Listed for sale | $167,900 | MRED MLS |
| 9 Jul, 2024 | Sold | $295,000 | MRED MLS |
| 22 May, 2024 | Under contract | $309,900 | MRED MLS |
| — | Last price change | $319,999 | MRED MLS |
| 19 Apr, 2024 | Listed for sale | $319,999 | MRED MLS |
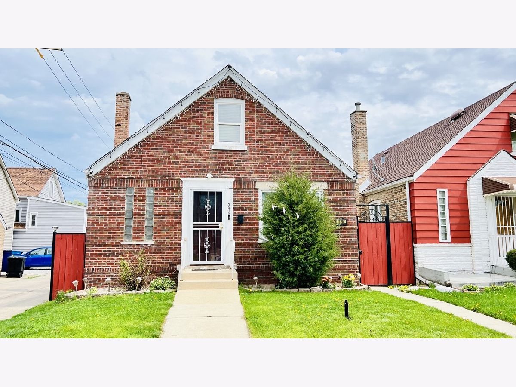
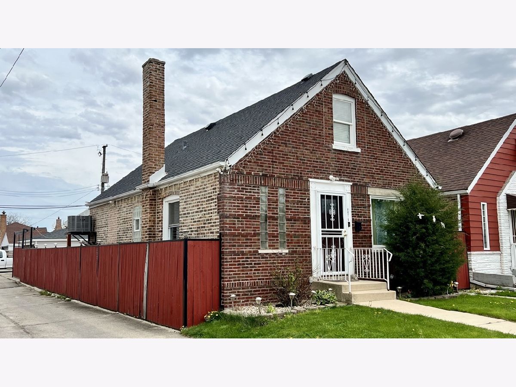
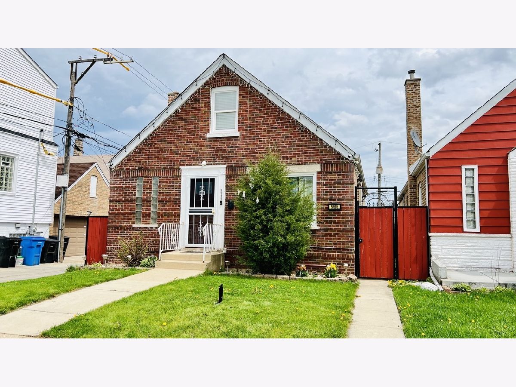
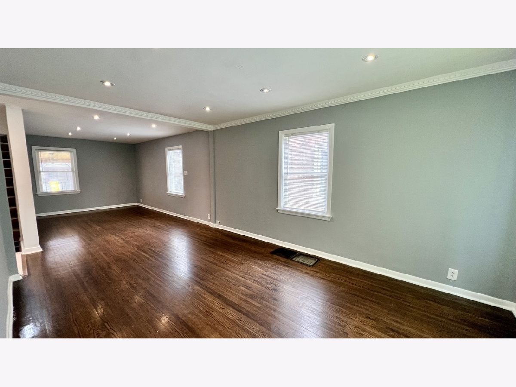
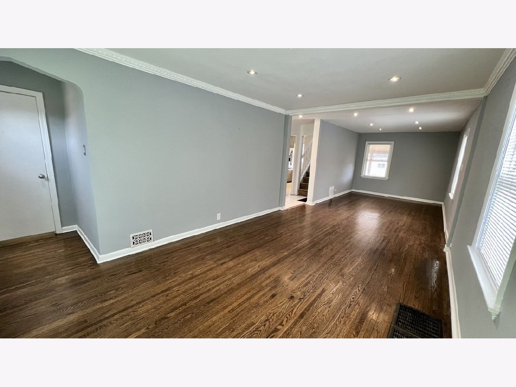
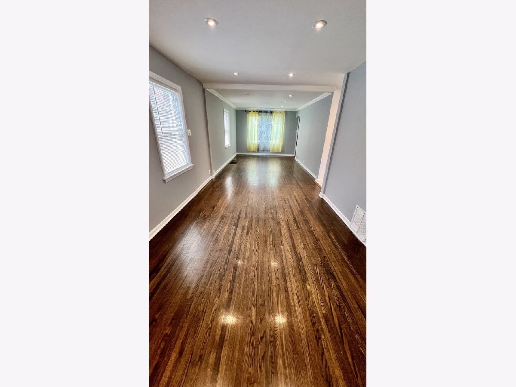
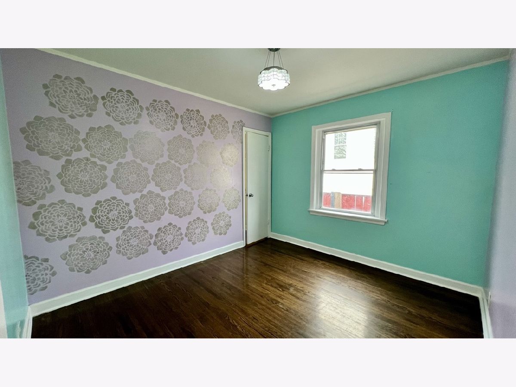
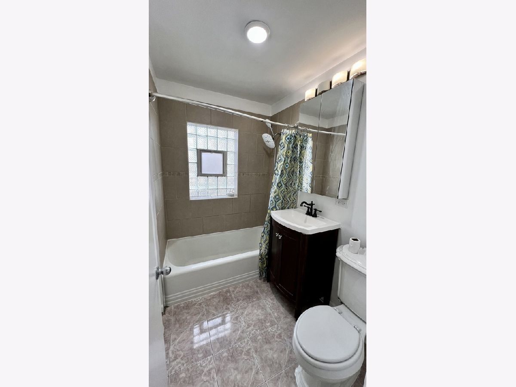
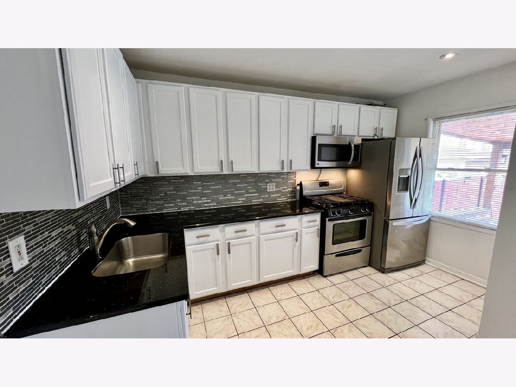
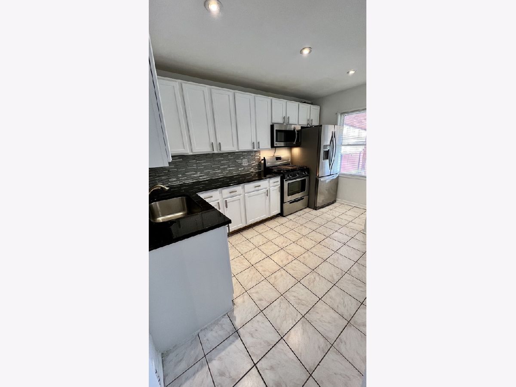
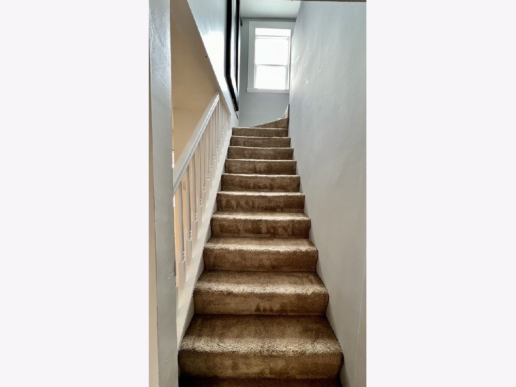
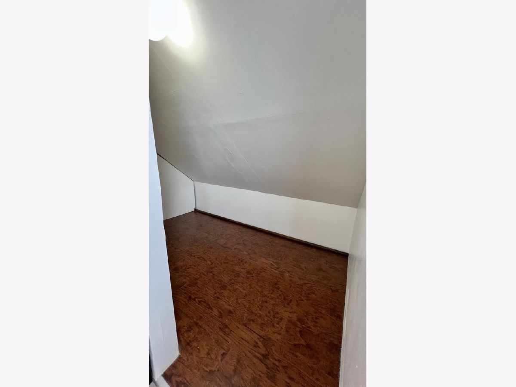
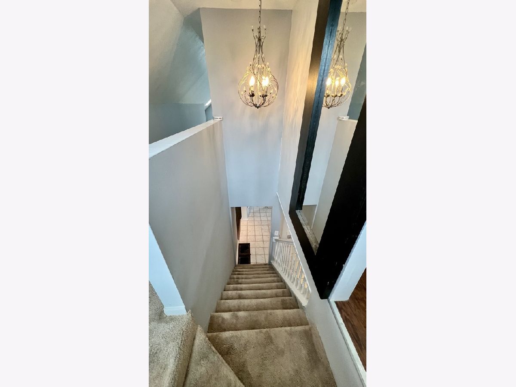
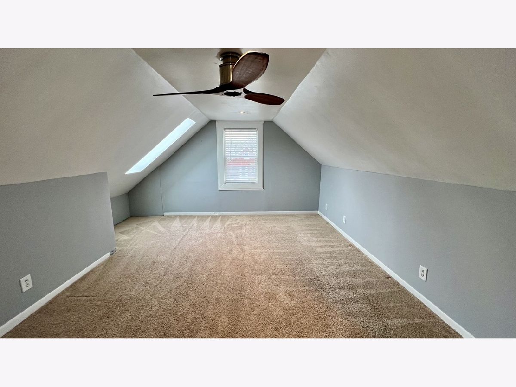
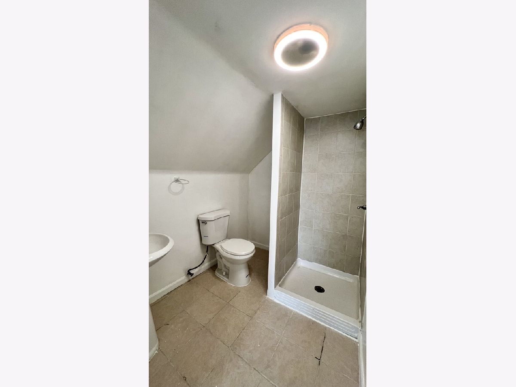
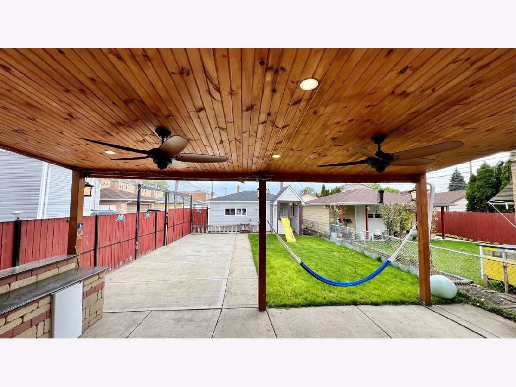
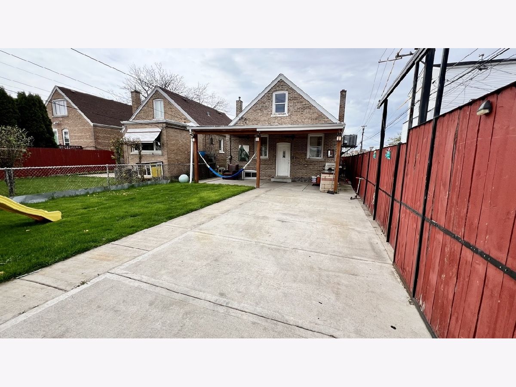
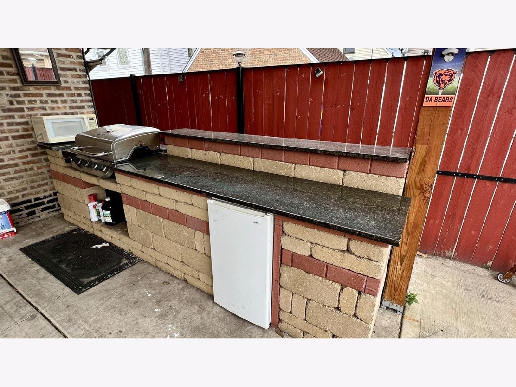
Room Specifics
Total Bedrooms: 3
Bedrooms Above Ground: 2
Bedrooms Below Ground: 1
Dimensions: —
Floor Type: —
Dimensions: —
Floor Type: —
Full Bathrooms: 2
Bathroom Amenities: —
Bathroom in Basement: 0
Rooms: —
Basement Description: Finished
Other Specifics
| 2 | |
| — | |
| Concrete | |
| — | |
| — | |
| 25X125 | |
| — | |
| — | |
| — | |
| — | |
| Not in DB | |
| — | |
| — | |
| — | |
| — |
Tax History
| Year | Property Taxes |
|---|---|
| 2007 | $2,532 |
| 2015 | $1,918 |
| 2024 | $3,223 |
Contact Agent
Nearby Similar Homes
Contact Agent
Listing Provided By
Century 21 NuVision Real Estate


