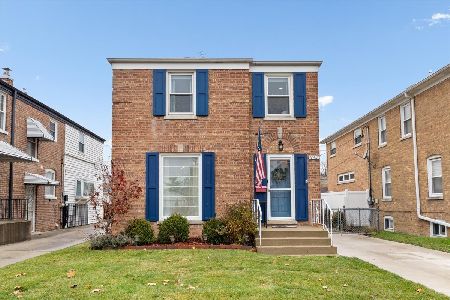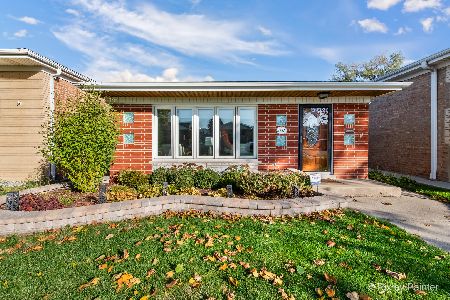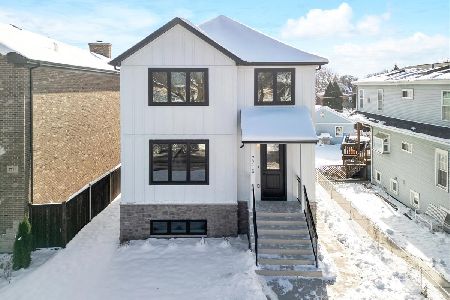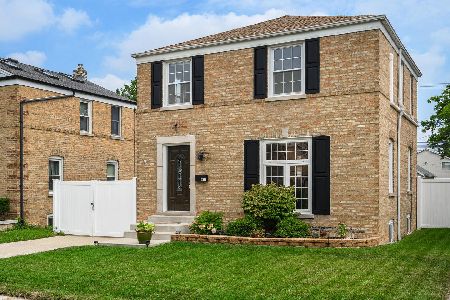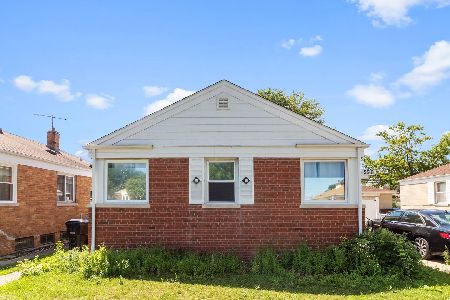5515 Osceola Avenue, Norwood Park, Chicago, Illinois 60656
$367,500
|
Sold
|
|
| Status: | Closed |
| Sqft: | 1,250 |
| Cost/Sqft: | $300 |
| Beds: | 3 |
| Baths: | 2 |
| Year Built: | 1943 |
| Property Taxes: | $6,015 |
| Days On Market: | 2265 |
| Lot Size: | 0,11 |
Description
Great location, fantastic freshly rehabbed house, this is all what you need. All work done with city permits and inspections. Great layout on each level, remodeled with attention to details. Offers modern kitchen with beautiful white cabinets, led lighting,quartz counter tops, glass back splash and SS appliances. Custom, gorgeous bathrooms. Hardwood floors throughout.Good size deck. Full finished basement full waterproofing membrane, drain tile and sump pump. 2.5 car brick garage. New roof on house and garage,a new 95+ heating system, new cooling all electrical and plumbing is also new, new windows, new doors. Oriole Park Elementary school, Taft High School. Come and take a look. Agent is related to the seller.
Property Specifics
| Single Family | |
| — | |
| Georgian | |
| 1943 | |
| Full | |
| — | |
| No | |
| 0.11 |
| Cook | |
| — | |
| — / Not Applicable | |
| None | |
| Public | |
| Public Sewer | |
| 10573568 | |
| 12122240130000 |
Nearby Schools
| NAME: | DISTRICT: | DISTANCE: | |
|---|---|---|---|
|
Grade School
Oriole Park Elementary School |
299 | — | |
|
Middle School
Oriole Park Elementary School |
299 | Not in DB | |
|
High School
Taft High School |
299 | Not in DB | |
Property History
| DATE: | EVENT: | PRICE: | SOURCE: |
|---|---|---|---|
| 17 Jun, 2019 | Sold | $202,000 | MRED MLS |
| 2 Jun, 2019 | Under contract | $179,900 | MRED MLS |
| 31 May, 2019 | Listed for sale | $179,900 | MRED MLS |
| 7 Feb, 2020 | Sold | $367,500 | MRED MLS |
| 8 Jan, 2020 | Under contract | $374,900 | MRED MLS |
| — | Last price change | $379,900 | MRED MLS |
| 13 Nov, 2019 | Listed for sale | $379,900 | MRED MLS |
| 25 Oct, 2024 | Sold | $485,250 | MRED MLS |
| 23 Sep, 2024 | Under contract | $474,900 | MRED MLS |
| 18 Sep, 2024 | Listed for sale | $474,900 | MRED MLS |
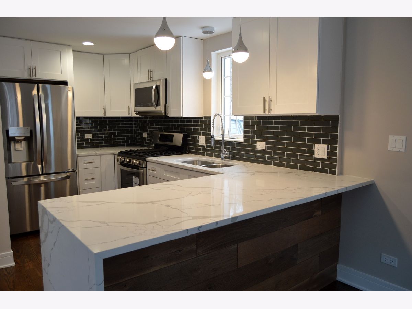
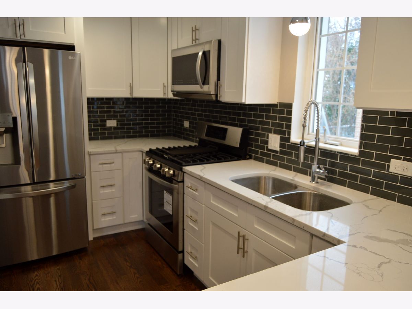
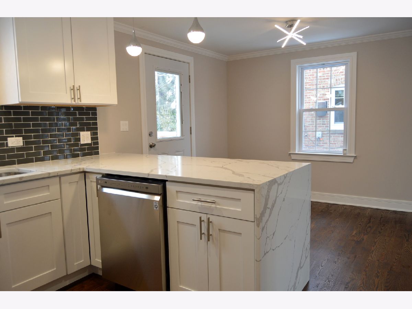
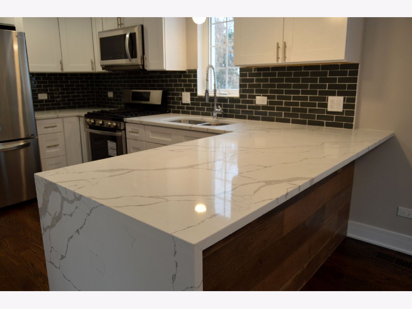
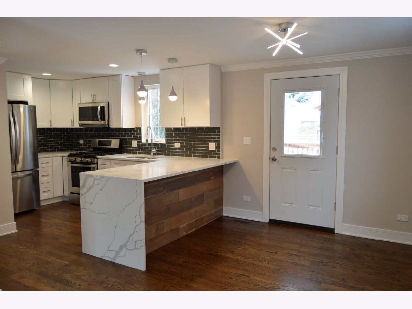
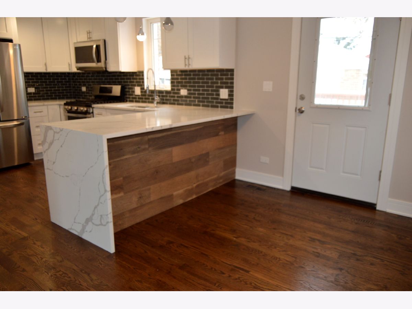
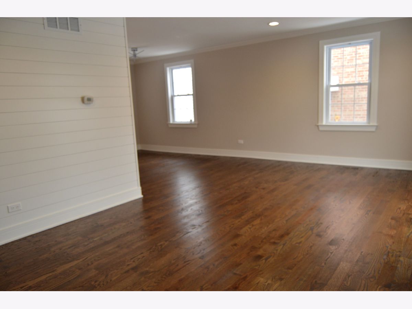
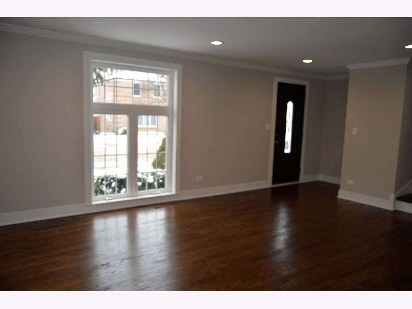
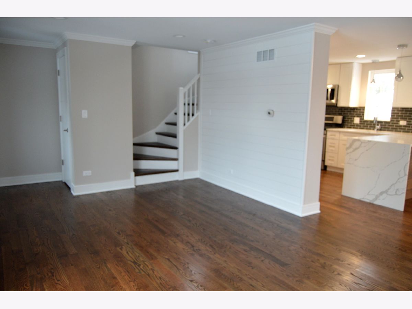
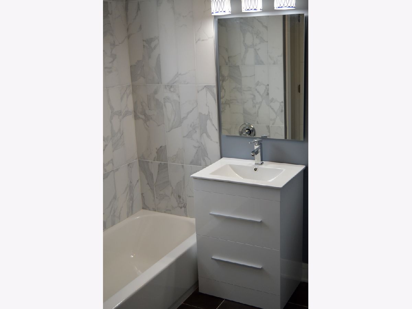
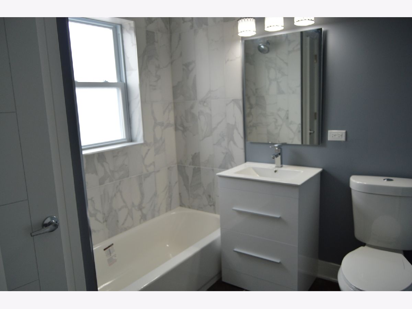
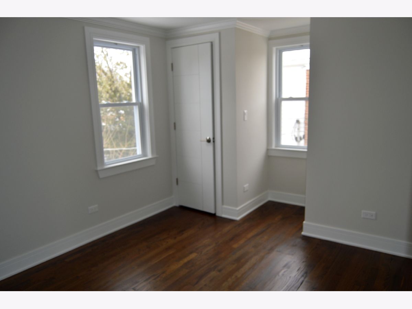
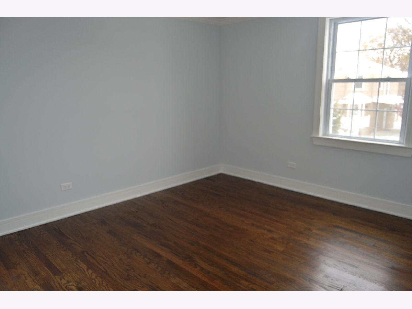
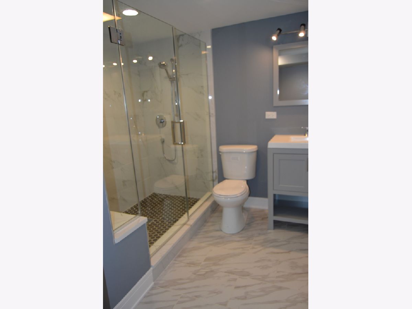
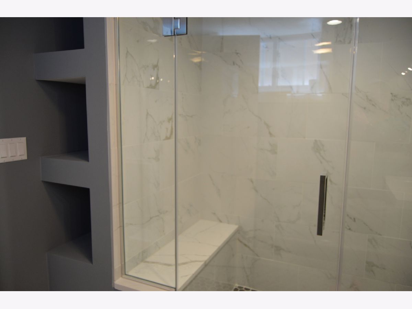
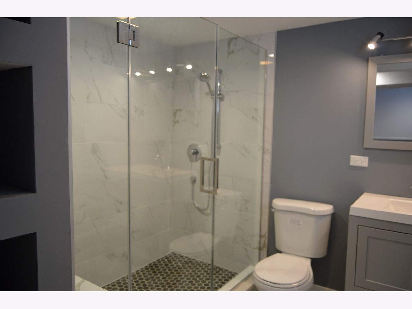
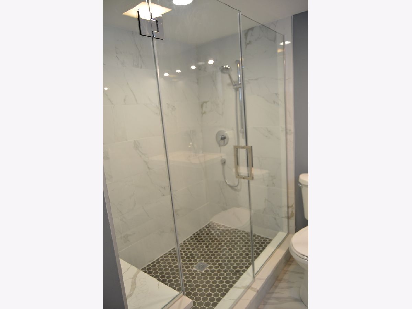
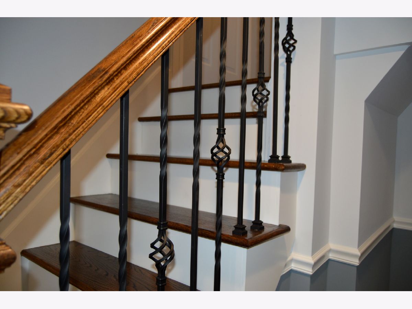
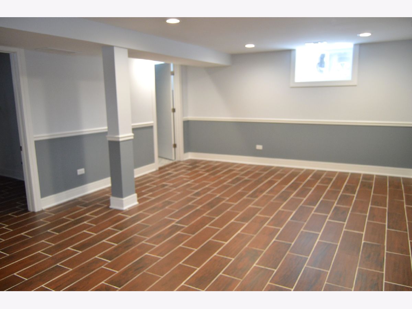
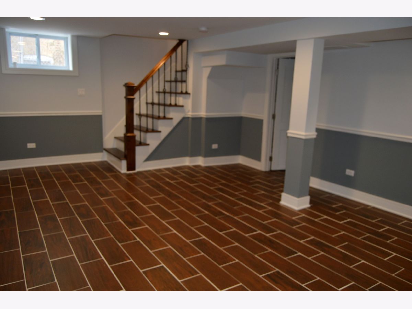
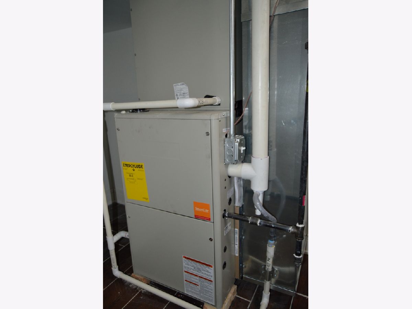
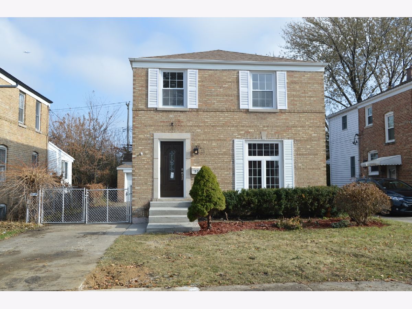
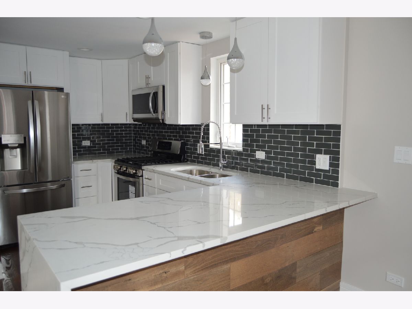
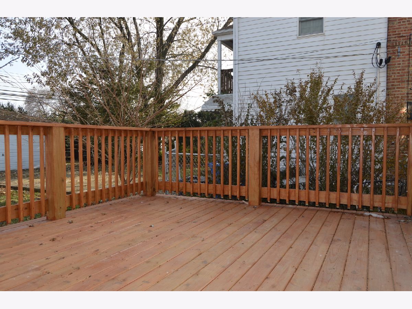
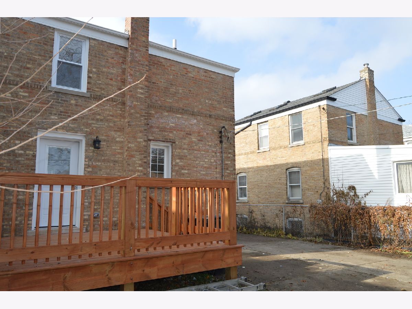
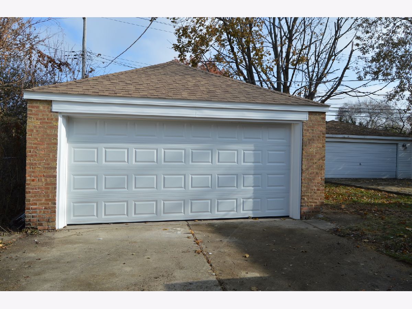
Room Specifics
Total Bedrooms: 3
Bedrooms Above Ground: 3
Bedrooms Below Ground: 0
Dimensions: —
Floor Type: Hardwood
Dimensions: —
Floor Type: Hardwood
Full Bathrooms: 2
Bathroom Amenities: Full Body Spray Shower
Bathroom in Basement: 1
Rooms: Deck
Basement Description: Finished
Other Specifics
| 2.5 | |
| Concrete Perimeter | |
| Concrete | |
| Deck | |
| Fenced Yard | |
| 40 122 | |
| — | |
| None | |
| Hardwood Floors, Built-in Features | |
| Range, Microwave, Dishwasher, Refrigerator, High End Refrigerator, Stainless Steel Appliance(s) | |
| Not in DB | |
| Clubhouse, Park, Tennis Court(s), Sidewalks, Street Lights, Street Paved | |
| — | |
| — | |
| — |
Tax History
| Year | Property Taxes |
|---|---|
| 2019 | $5,507 |
| 2020 | $6,015 |
| 2024 | $5,028 |
Contact Agent
Nearby Similar Homes
Nearby Sold Comparables
Contact Agent
Listing Provided By
arhome realty

