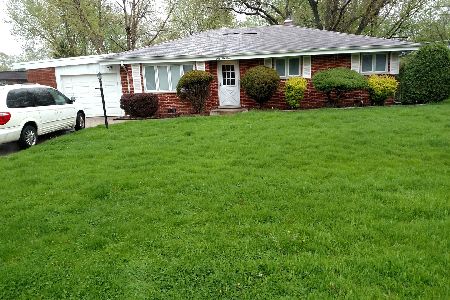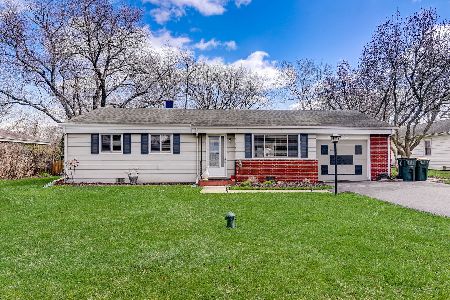5516 Tennessee Avenue, Clarendon Hills, Illinois 60514
$200,000
|
Sold
|
|
| Status: | Closed |
| Sqft: | 1,600 |
| Cost/Sqft: | $125 |
| Beds: | 3 |
| Baths: | 2 |
| Year Built: | — |
| Property Taxes: | $3,854 |
| Days On Market: | 4511 |
| Lot Size: | 0,23 |
Description
Nice tri level, with screen porch and large garage. Spacious living room, formal dining room , family room with fireplace. Needs some paint and updating and your special touches . Hardwood floors under carpeting. Wide 75 by 133 lot, fenced. Opportunity to get into Hinsdale Central.,near Clarendon Hills Downtown and Metra . Bring your tools and fresh ideas and make it shine ! Home sold "as is "dishwasher inoperable
Property Specifics
| Single Family | |
| — | |
| Tri-Level | |
| — | |
| English | |
| — | |
| No | |
| 0.23 |
| Du Page | |
| — | |
| 0 / Not Applicable | |
| None | |
| Private Well | |
| Public Sewer | |
| 08441374 | |
| 0915203011 |
Nearby Schools
| NAME: | DISTRICT: | DISTANCE: | |
|---|---|---|---|
|
Grade School
Maercker Elementary School |
60 | — | |
|
Middle School
Westview Hills Middle School |
60 | Not in DB | |
|
High School
Hinsdale Central High School |
86 | Not in DB | |
Property History
| DATE: | EVENT: | PRICE: | SOURCE: |
|---|---|---|---|
| 29 Nov, 2013 | Sold | $200,000 | MRED MLS |
| 19 Sep, 2013 | Under contract | $199,900 | MRED MLS |
| 10 Sep, 2013 | Listed for sale | $199,900 | MRED MLS |
Room Specifics
Total Bedrooms: 3
Bedrooms Above Ground: 3
Bedrooms Below Ground: 0
Dimensions: —
Floor Type: Carpet
Dimensions: —
Floor Type: Carpet
Full Bathrooms: 2
Bathroom Amenities: —
Bathroom in Basement: 1
Rooms: No additional rooms
Basement Description: Finished
Other Specifics
| 2 | |
| Concrete Perimeter | |
| Concrete | |
| Screened Patio | |
| — | |
| 73 BY 133 | |
| — | |
| None | |
| — | |
| Range, Refrigerator, Washer, Dryer | |
| Not in DB | |
| Street Paved | |
| — | |
| — | |
| Wood Burning |
Tax History
| Year | Property Taxes |
|---|---|
| 2013 | $3,854 |
Contact Agent
Nearby Similar Homes
Nearby Sold Comparables
Contact Agent
Listing Provided By
Coldwell Banker Residential










