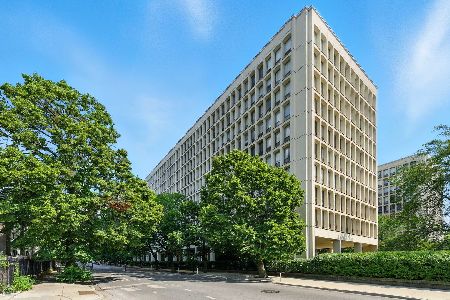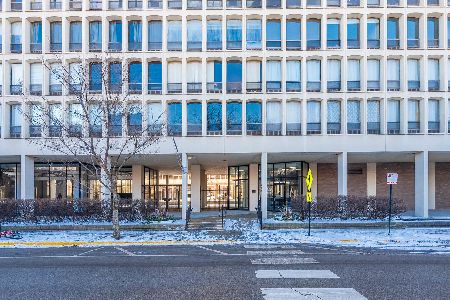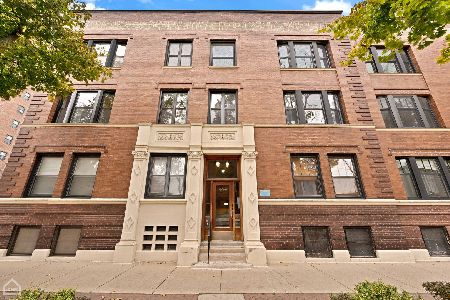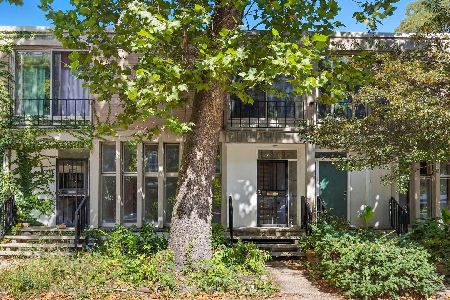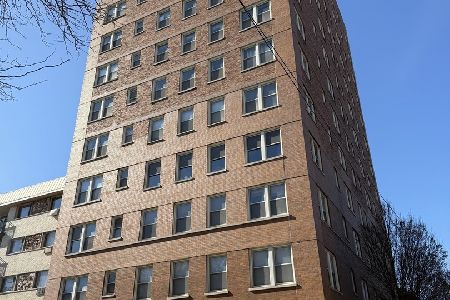5517 Blackstone Avenue, Hyde Park, Chicago, Illinois 60637
$920,000
|
Sold
|
|
| Status: | Closed |
| Sqft: | 0 |
| Cost/Sqft: | — |
| Beds: | 4 |
| Baths: | 3 |
| Year Built: | 1990 |
| Property Taxes: | $15,749 |
| Days On Market: | 2143 |
| Lot Size: | 0,00 |
Description
Wonderful opportunity to purchase this updated townhome with an entire side lot for your private outdoor space. This 4 bedroom, 2.1 bathroom features an open floor plan, with all the bedrooms on the upper level, and an additional family room on the lower level. The four bedrooms are all spacious in size, and have custom built-in closet organizers. The master en-suite features a double vanity and separate walk in shower. Both full bathrooms have radiant underfloor heat. The kitchen was custom designed and is complemented by a high end appliance package featuring Subzero refrigerator, full size Subzero wine cooler and Wolf double ovens. The living area is accented by a wood burning fireplace, and glass sliding doors that open up to your secluded outdoor oasis. This space is ideal for outdoor relaxing or entertaining. 1 car attached garage plus additional exterior space to accommodate 2/3 cars. Set in the perfect Hyde Park location this property is within close proximity to University of Chicago, Metra stop, Museum of Science and Industry and the Lakefront
Property Specifics
| Condos/Townhomes | |
| 2 | |
| — | |
| 1990 | |
| Full | |
| — | |
| No | |
| — |
| Cook | |
| — | |
| 0 / Not Applicable | |
| None | |
| Lake Michigan | |
| Public Sewer | |
| 10689618 | |
| 20142041060000 |
Property History
| DATE: | EVENT: | PRICE: | SOURCE: |
|---|---|---|---|
| 21 Dec, 2012 | Sold | $587,500 | MRED MLS |
| 28 Jun, 2012 | Under contract | $679,000 | MRED MLS |
| 12 Jun, 2012 | Listed for sale | $679,000 | MRED MLS |
| 4 Jun, 2020 | Sold | $920,000 | MRED MLS |
| 22 Apr, 2020 | Under contract | $944,000 | MRED MLS |
| 14 Apr, 2020 | Listed for sale | $944,000 | MRED MLS |
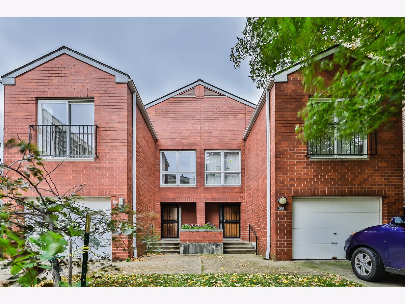
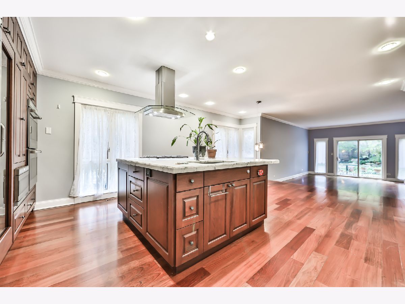
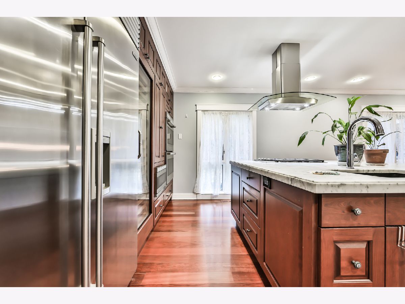
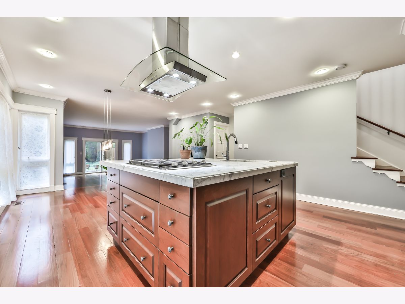
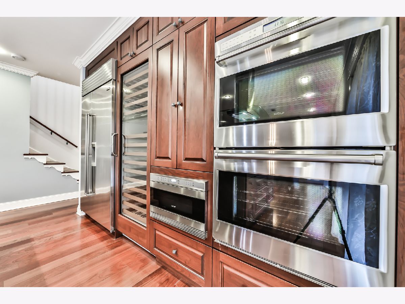
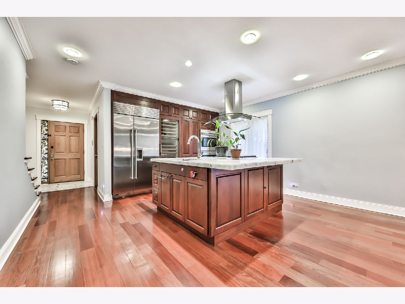
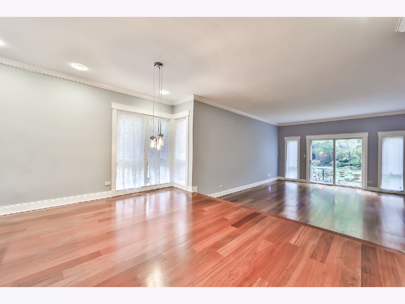
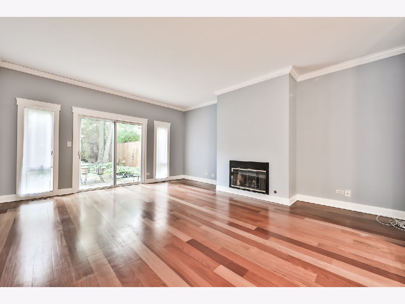
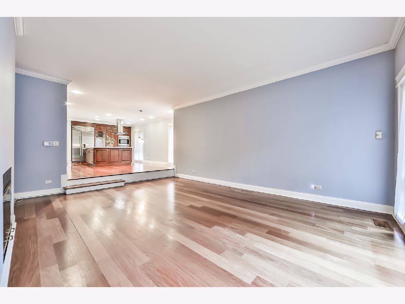
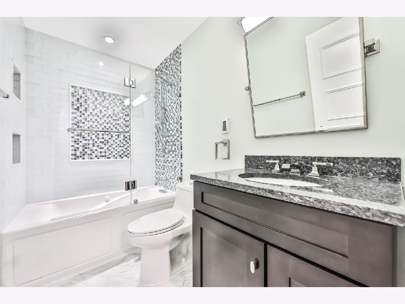
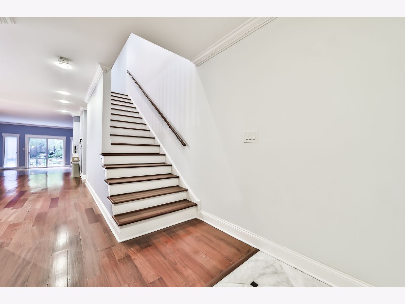
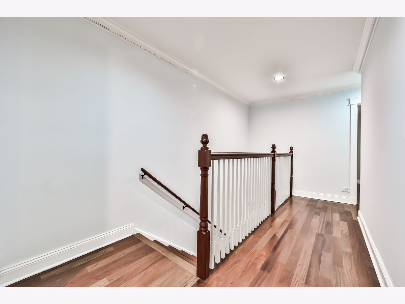
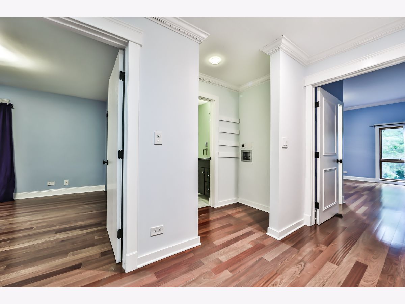
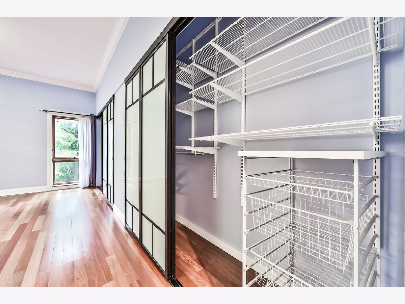
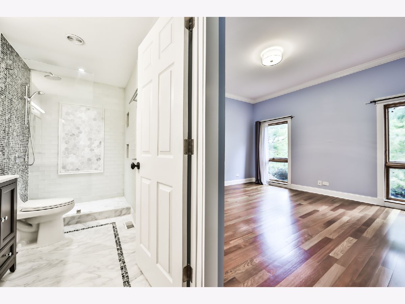
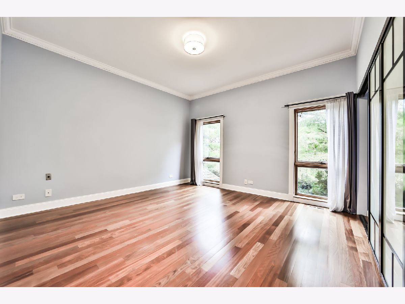
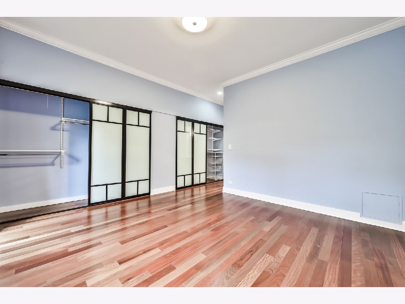
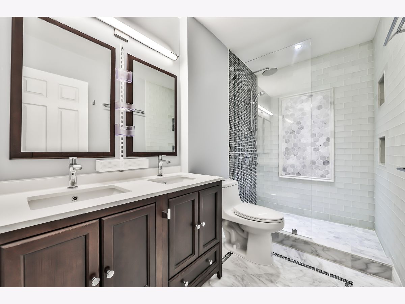
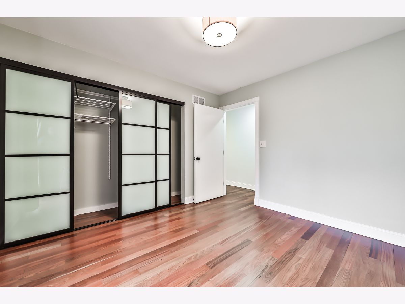
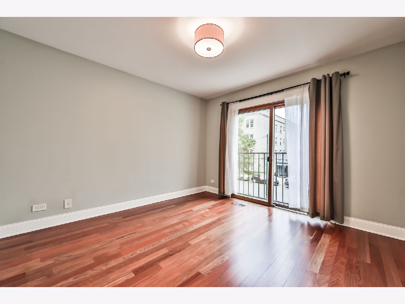
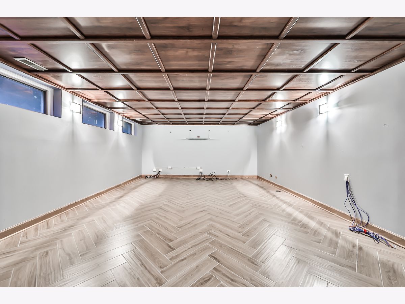
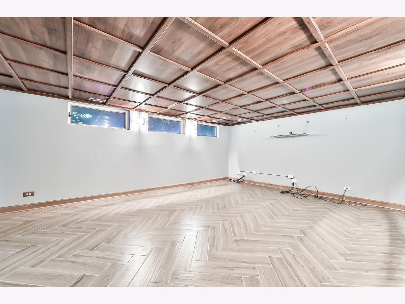
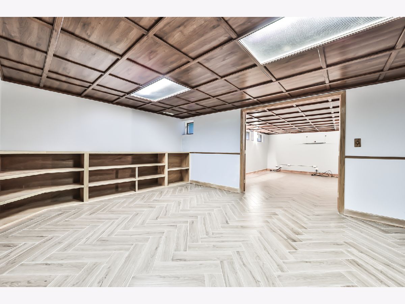
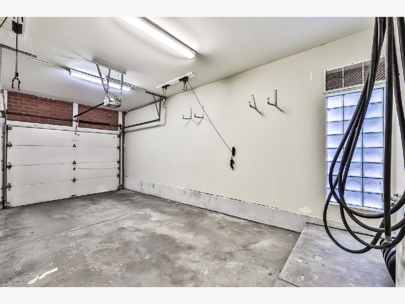
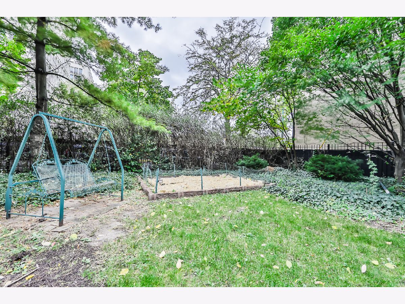
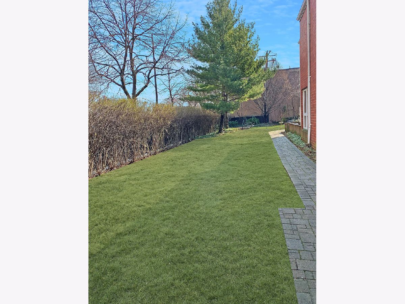
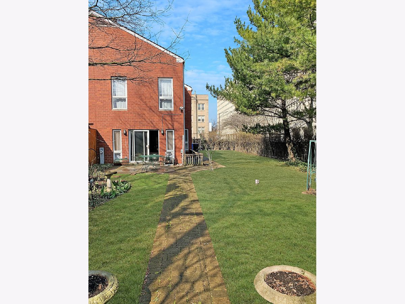
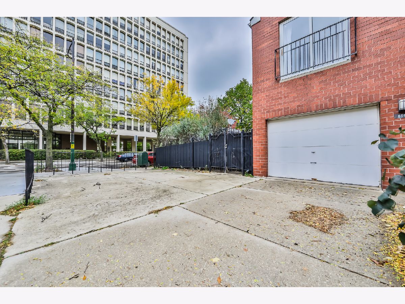
Room Specifics
Total Bedrooms: 4
Bedrooms Above Ground: 4
Bedrooms Below Ground: 0
Dimensions: —
Floor Type: Carpet
Dimensions: —
Floor Type: Carpet
Dimensions: —
Floor Type: Carpet
Full Bathrooms: 3
Bathroom Amenities: Separate Shower,Double Sink
Bathroom in Basement: 0
Rooms: No additional rooms
Basement Description: Finished
Other Specifics
| 1 | |
| — | |
| — | |
| Patio | |
| Corner Lot,Fenced Yard | |
| 50 X 150 | |
| — | |
| Full | |
| Hardwood Floors | |
| Range, Microwave, Dishwasher, Refrigerator, Freezer, Washer, Dryer, Disposal, Trash Compactor | |
| Not in DB | |
| — | |
| — | |
| — | |
| — |
Tax History
| Year | Property Taxes |
|---|---|
| 2012 | $7,725 |
| 2020 | $15,749 |
Contact Agent
Nearby Similar Homes
Nearby Sold Comparables
Contact Agent
Listing Provided By
Fulton Grace Realty

