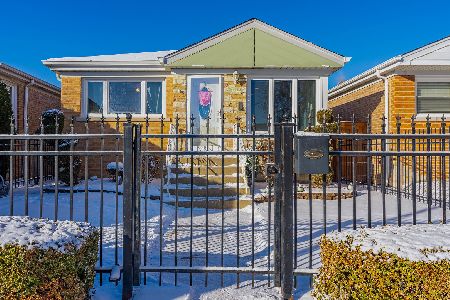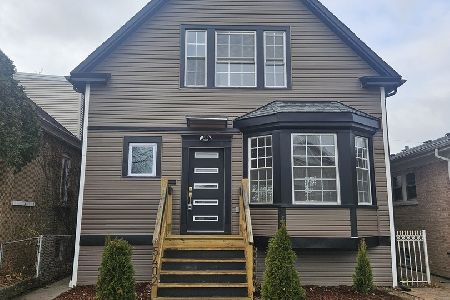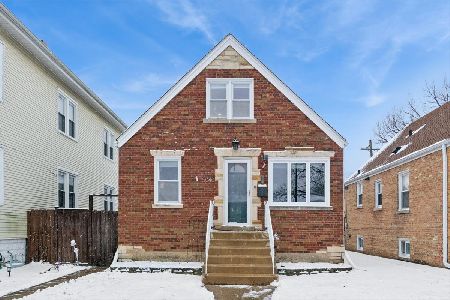5517 Nashville Avenue, Norwood Park, Chicago, Illinois 60656
$335,000
|
Sold
|
|
| Status: | Closed |
| Sqft: | 1,080 |
| Cost/Sqft: | $296 |
| Beds: | 3 |
| Baths: | 2 |
| Year Built: | 1966 |
| Property Taxes: | $3,875 |
| Days On Market: | 1764 |
| Lot Size: | 0,00 |
Description
Great home with loads of natural light. Hardwood floors throughout most of main level. Spacious living room with lovely windows across the front of home. 3 bedrooms and full bath. Roomy kitchen (recently painted) with window overlooking backyard. Plenty of table space, counter area and cabinets. Clean, full basement with half bath, awaiting your ideas! Back yard for your outdoor enjoyment. 2 car garage. Close to public transportation, x-way, shopping and restaurants. Home has been maintained with pride! Don't miss this one! Multiple offers received...highest and best by 8:30 pm on Saturday, April 3rd.
Property Specifics
| Single Family | |
| — | |
| Step Ranch | |
| 1966 | |
| Full | |
| — | |
| No | |
| — |
| Cook | |
| — | |
| 0 / Not Applicable | |
| None | |
| Lake Michigan,Public | |
| Public Sewer | |
| 11039557 | |
| 13072050200000 |
Nearby Schools
| NAME: | DISTRICT: | DISTANCE: | |
|---|---|---|---|
|
Grade School
Garvy Elementary School |
299 | — | |
|
Middle School
Garvy Elementary School |
299 | Not in DB | |
|
High School
Taft High School |
299 | Not in DB | |
Property History
| DATE: | EVENT: | PRICE: | SOURCE: |
|---|---|---|---|
| 10 May, 2021 | Sold | $335,000 | MRED MLS |
| 4 Apr, 2021 | Under contract | $319,900 | MRED MLS |
| 1 Apr, 2021 | Listed for sale | $319,900 | MRED MLS |
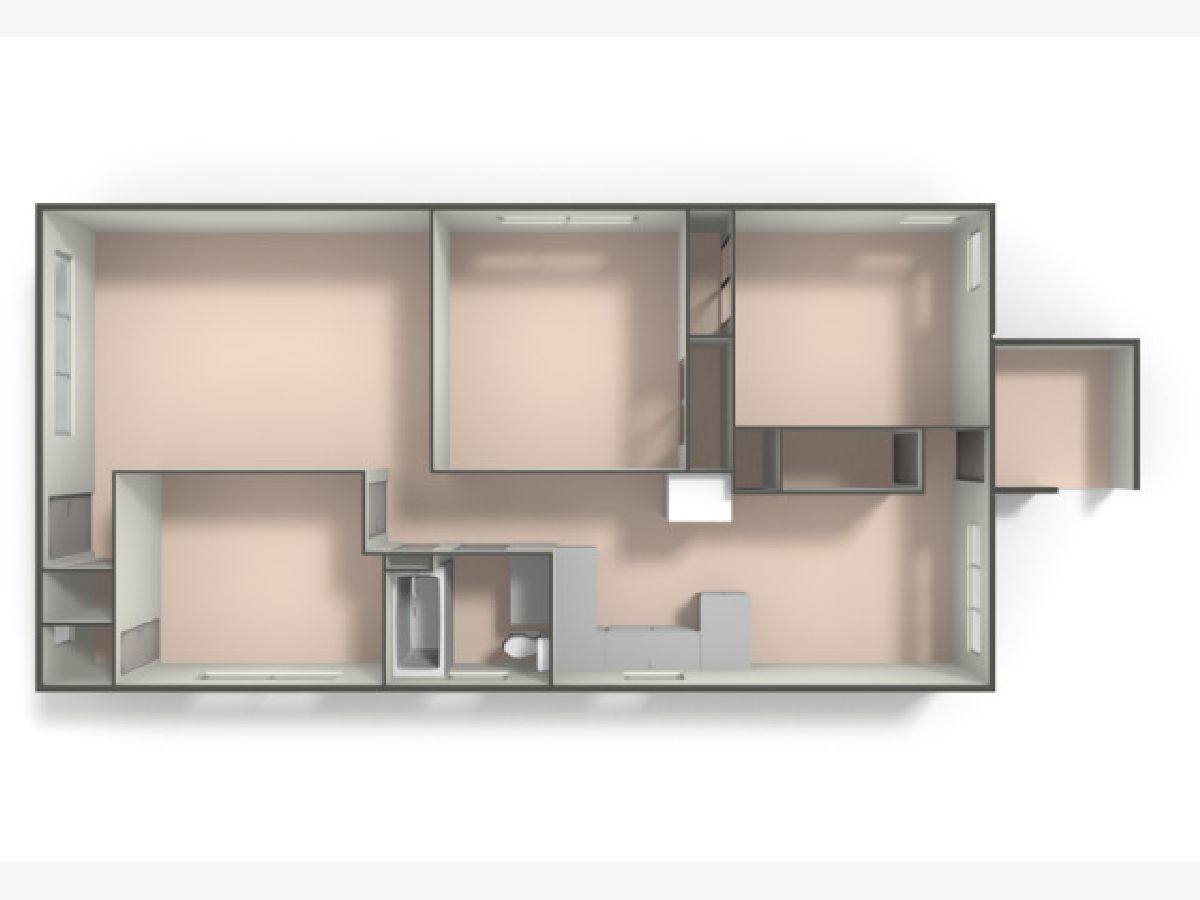

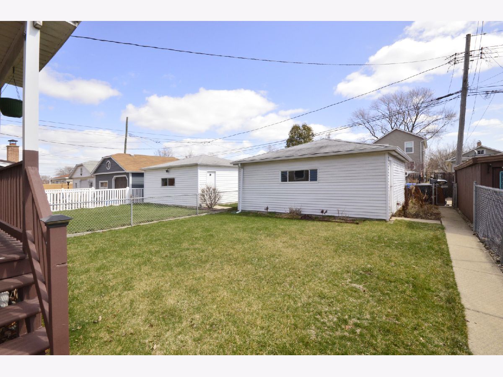
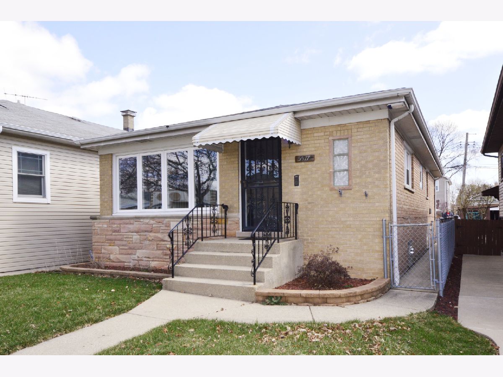
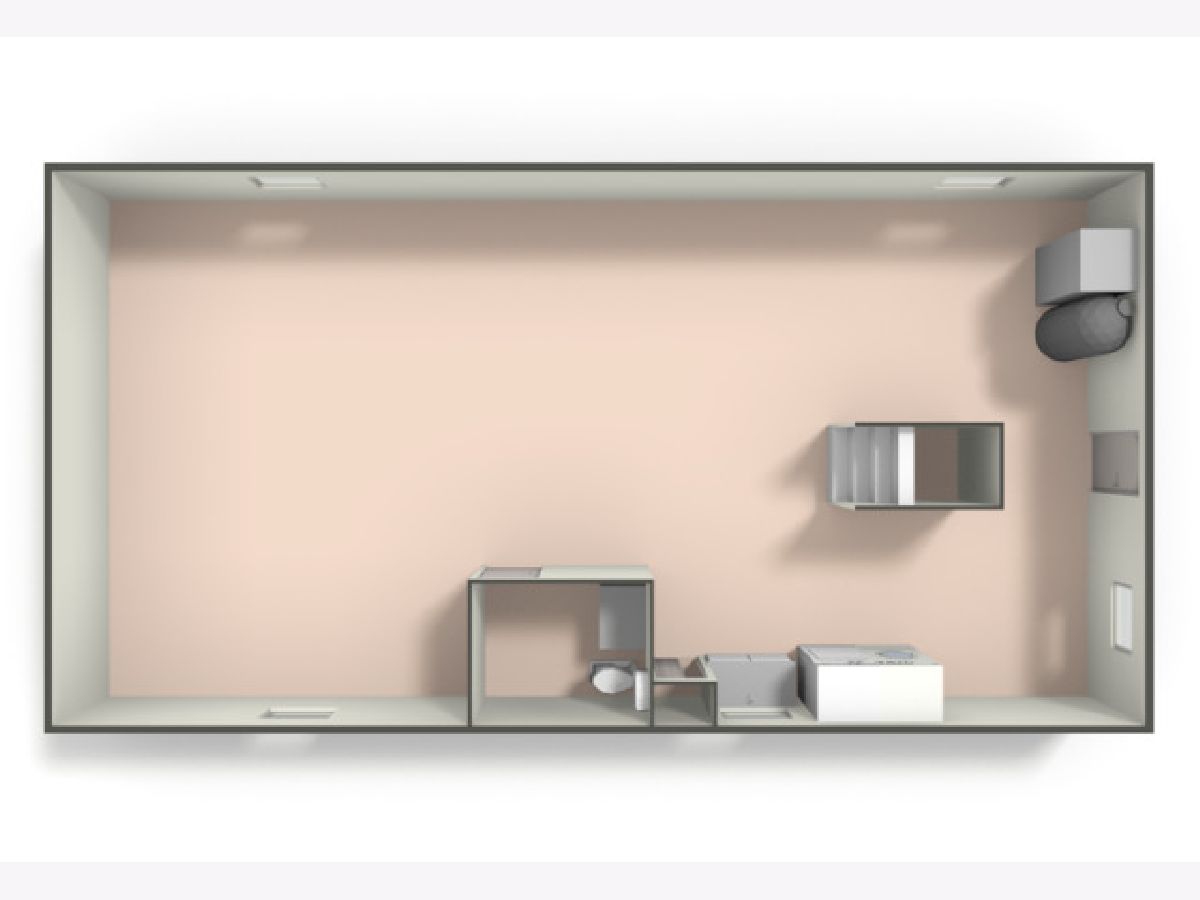
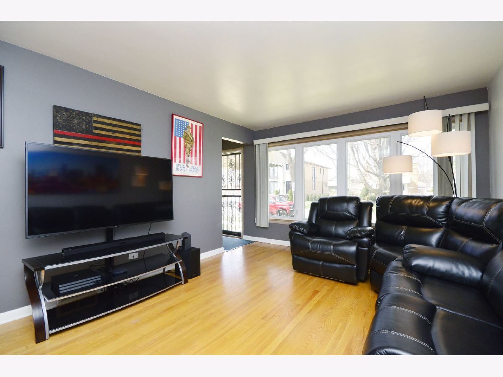
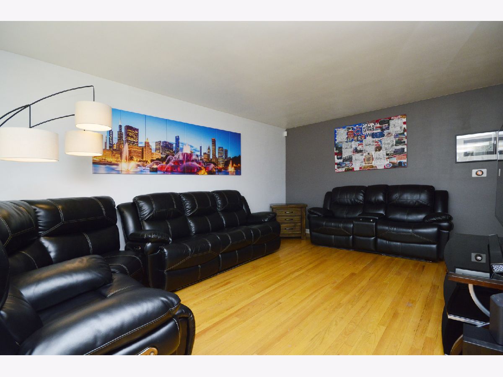
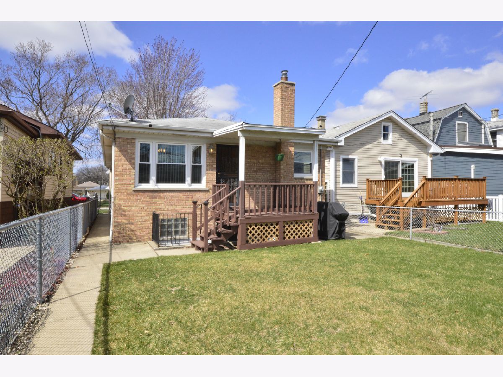
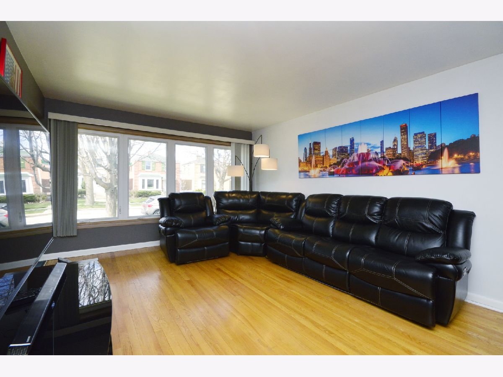
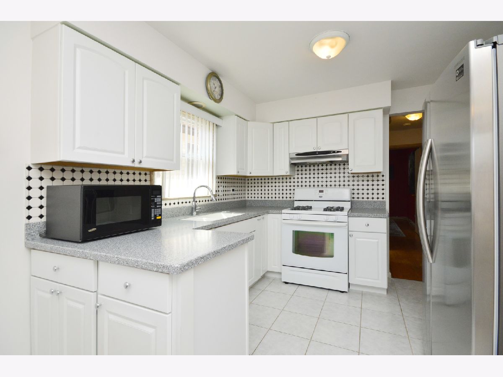
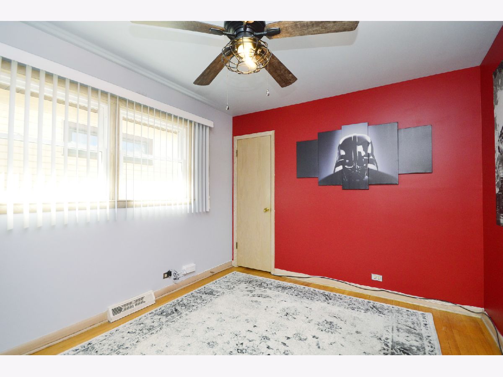
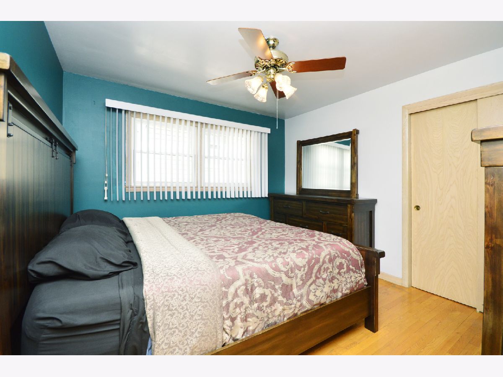
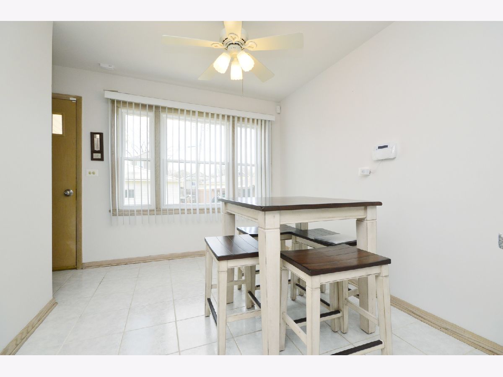
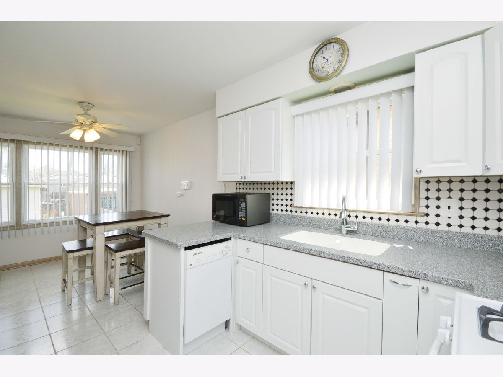
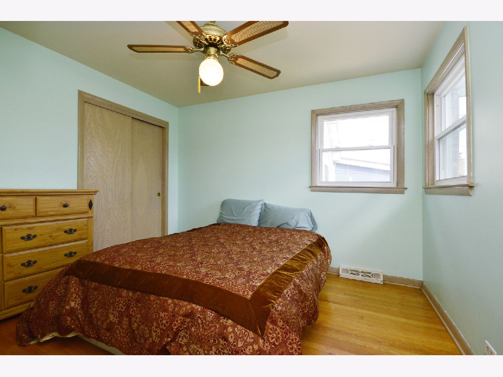
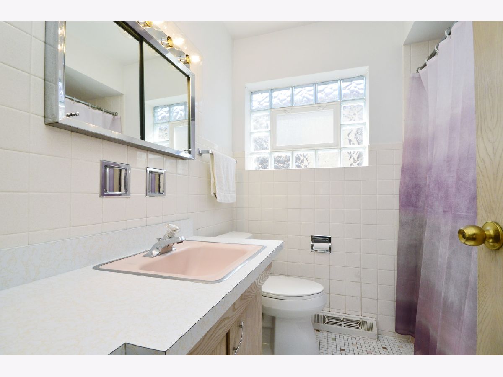
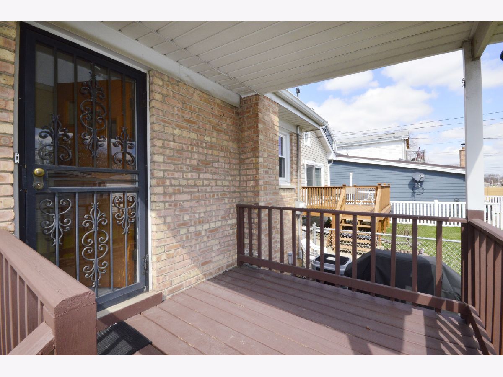
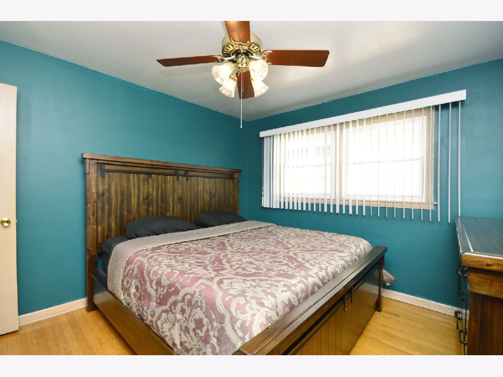
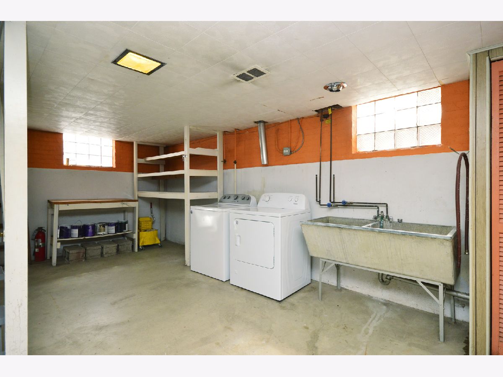
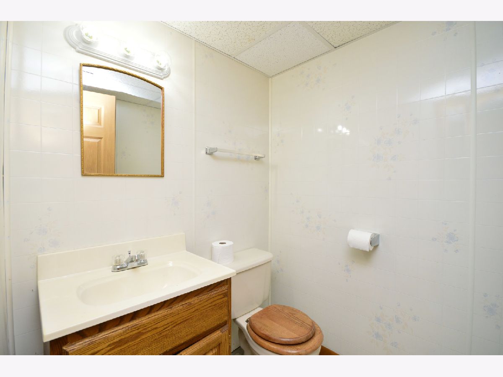
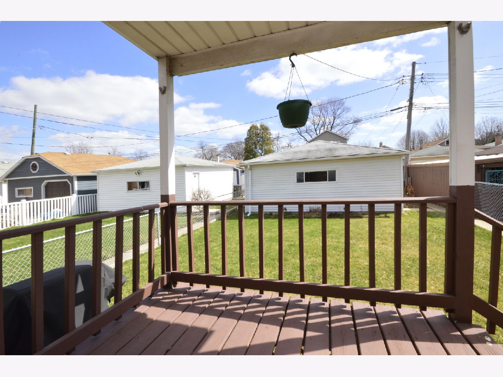
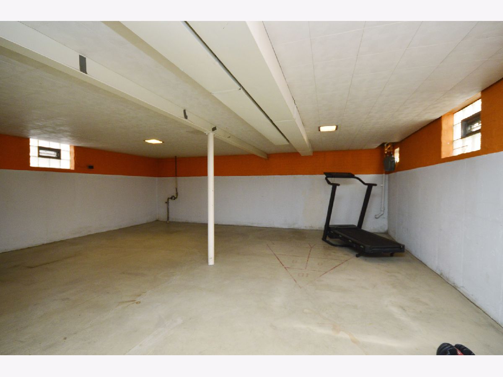
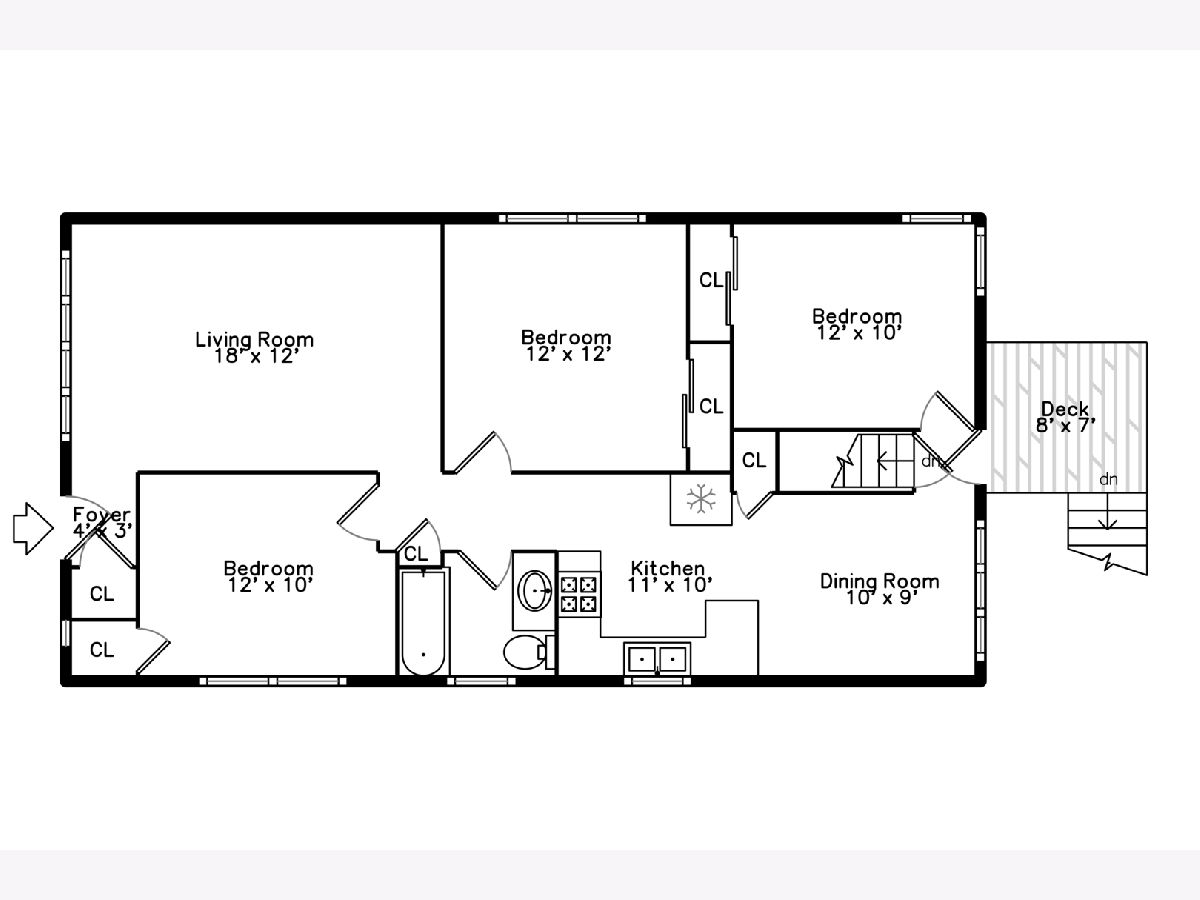
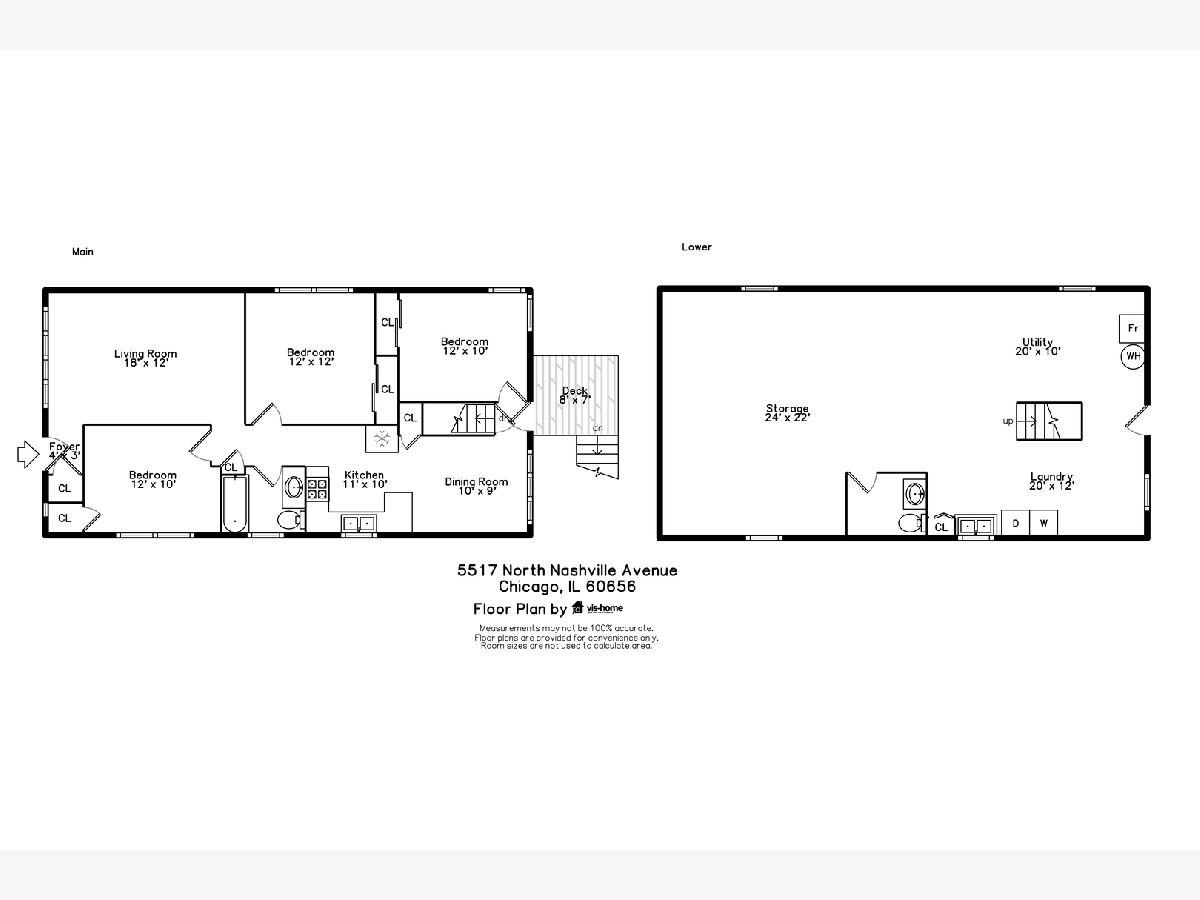
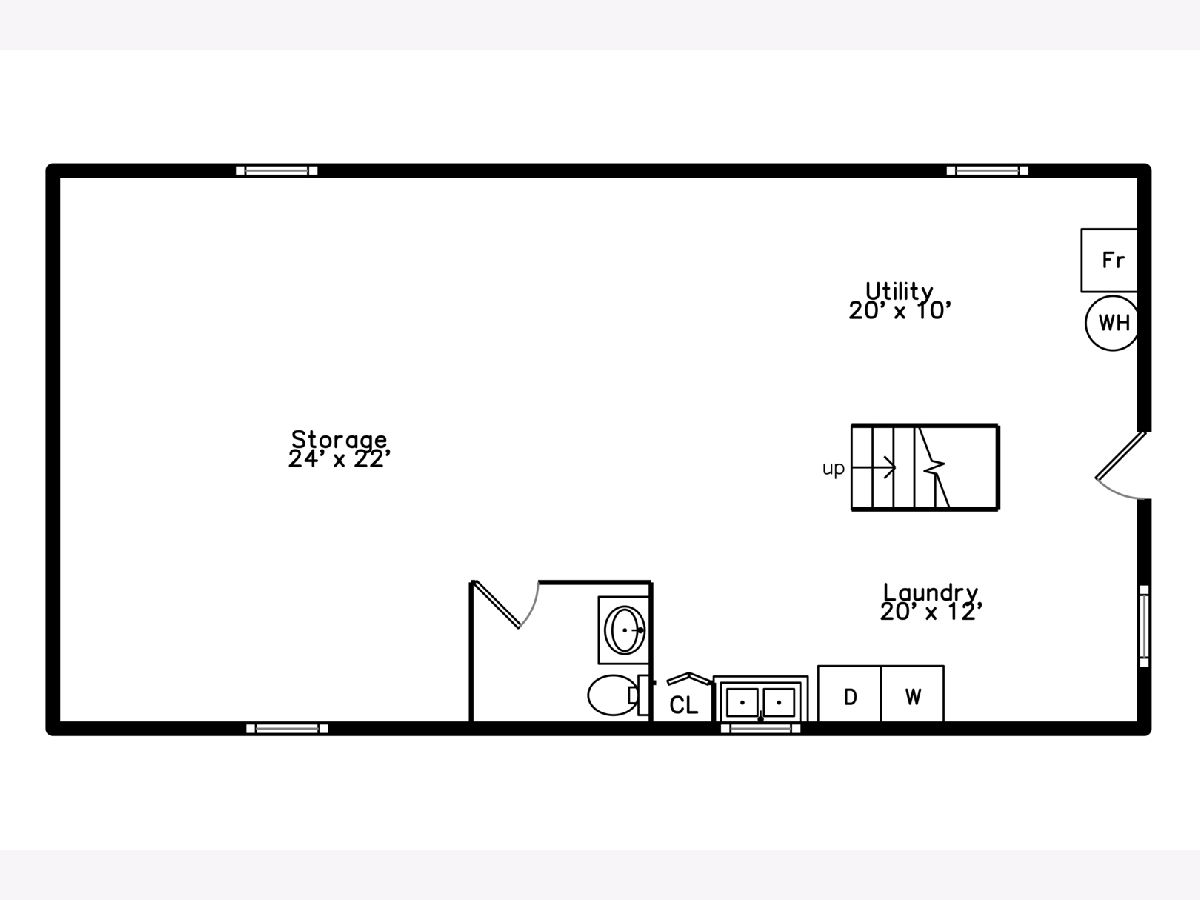
Room Specifics
Total Bedrooms: 3
Bedrooms Above Ground: 3
Bedrooms Below Ground: 0
Dimensions: —
Floor Type: Hardwood
Dimensions: —
Floor Type: Hardwood
Full Bathrooms: 2
Bathroom Amenities: —
Bathroom in Basement: 1
Rooms: Eating Area,Deck,Recreation Room,Other Room
Basement Description: Unfinished
Other Specifics
| 2 | |
| — | |
| — | |
| — | |
| Fenced Yard | |
| 30 X 124 | |
| — | |
| None | |
| Hardwood Floors, First Floor Bedroom, First Floor Full Bath | |
| — | |
| Not in DB | |
| Curbs, Sidewalks, Street Lights, Street Paved | |
| — | |
| — | |
| — |
Tax History
| Year | Property Taxes |
|---|---|
| 2021 | $3,875 |
Contact Agent
Nearby Similar Homes
Nearby Sold Comparables
Contact Agent
Listing Provided By
Dream Town Realty

