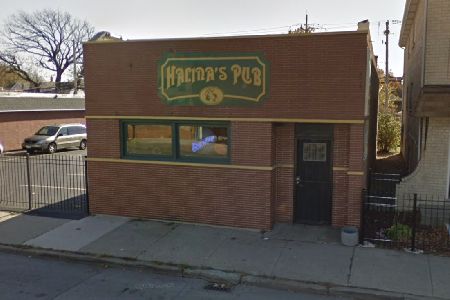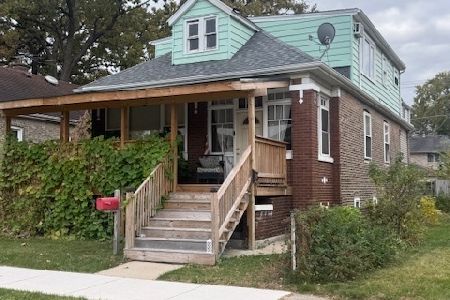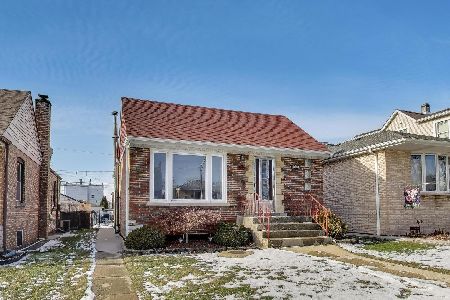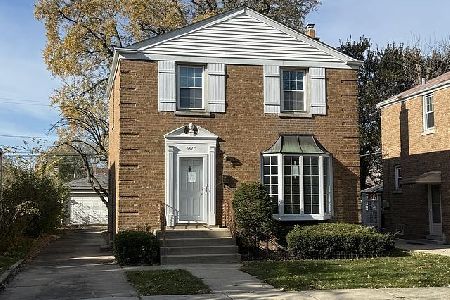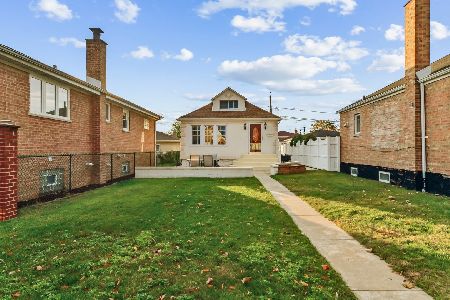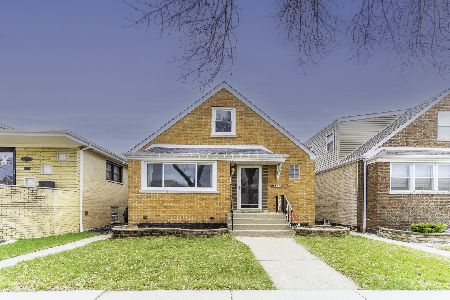5517 Sayre Avenue, Garfield Ridge, Chicago, Illinois 60638
$380,000
|
Sold
|
|
| Status: | Closed |
| Sqft: | 2,840 |
| Cost/Sqft: | $134 |
| Beds: | 3 |
| Baths: | 3 |
| Year Built: | 1950 |
| Property Taxes: | $5,319 |
| Days On Market: | 1838 |
| Lot Size: | 0,13 |
Description
Come and Get It!! Oversized Garfield Ridge Two-Story Home features Three Large Bedrooms and Three Full Bathrooms! Open Concept Layout on the Main Level with Wood Laminate Flooring, Recessed Lighting and Clean Sight Lines from the front to the back! Huge Kitchen with Oak Cabinetry, Stainless Steel Appliances, Center Island and Space for Tons of Seating! Clear Sight Lines from the Front to Back offer Optimal Entertaining Space, in addition to Large Deck & Fenced Yard off Kitchen. Second Level has three LARGE Bedrooms with Huge Closets. Master Bedroom with Vaulted Ceilings, Natural Light and HUGE Walk-In Closet. Laundry on Second Floor. Pull Down Attic Access for Additional Storage. Full Basement has Walk-Out Exit to Back Yard, Full Bath and Family Room. Additional Gas Hookup in basement allows for possible 2nd Kitchen OR 2nd Laundry Area. ALL BATHROOMS REMODELED in 2019. Second Floor Addition 2003. Concrete Side Drive with 2.5 Car Garage and Newly Built Storage Cabinets on north side fence. Newer Windows & Exterior Doors on Main Level. This Home is a Great Value in a Prime Location - Don't Miss It!
Property Specifics
| Single Family | |
| — | |
| Traditional | |
| 1950 | |
| Full | |
| — | |
| No | |
| 0.13 |
| Cook | |
| — | |
| — / Not Applicable | |
| None | |
| Lake Michigan | |
| Public Sewer | |
| 10966101 | |
| 19181040110000 |
Property History
| DATE: | EVENT: | PRICE: | SOURCE: |
|---|---|---|---|
| 1 Mar, 2021 | Sold | $380,000 | MRED MLS |
| 11 Jan, 2021 | Under contract | $379,900 | MRED MLS |
| 8 Jan, 2021 | Listed for sale | $379,900 | MRED MLS |
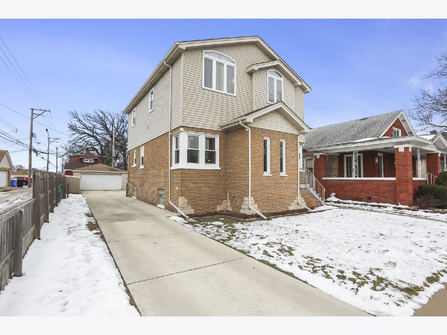
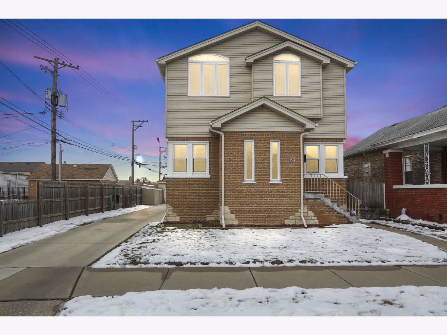
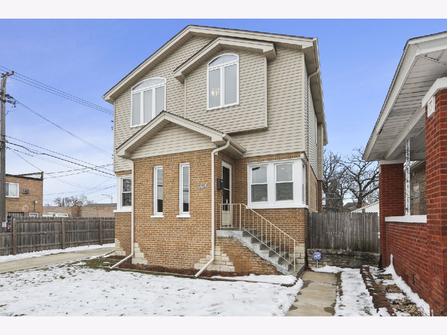
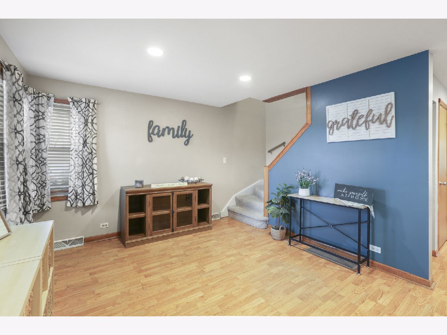
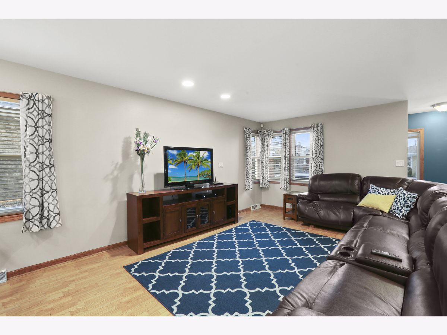
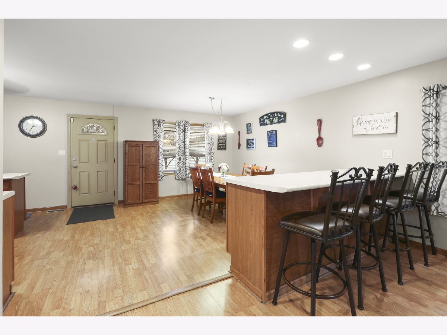
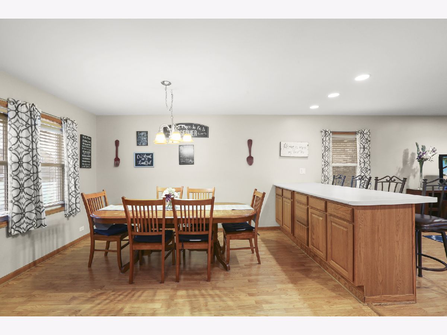
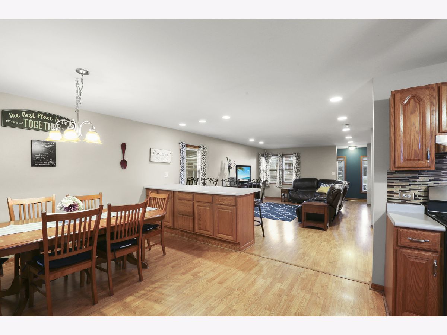
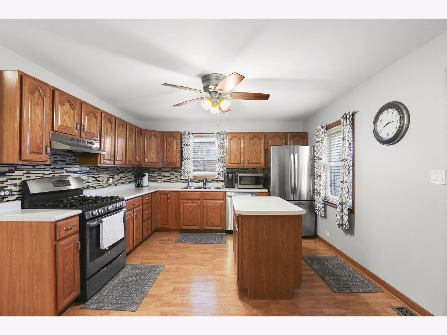
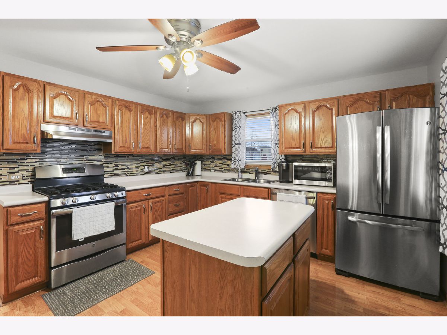
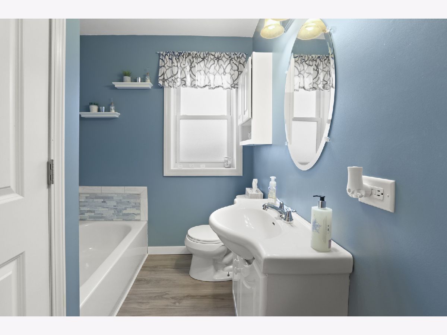
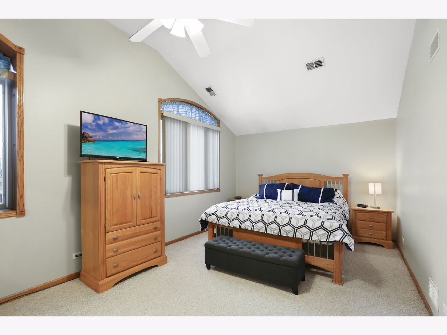
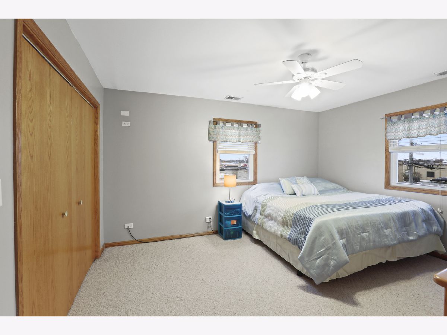
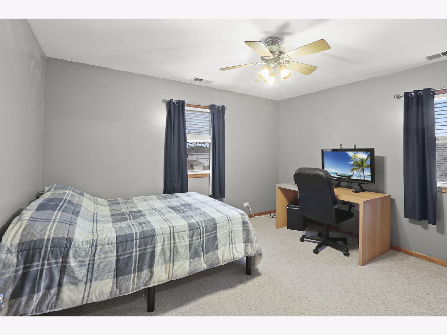
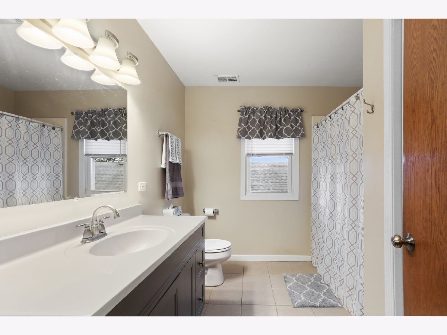
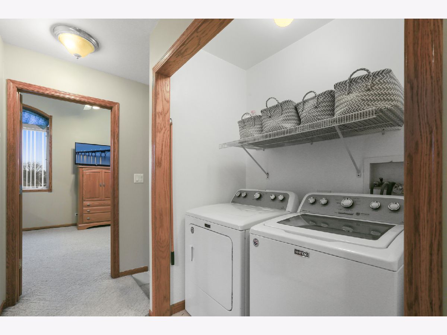
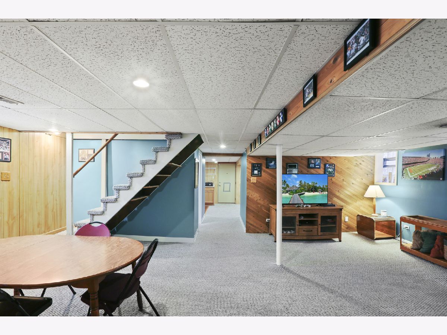
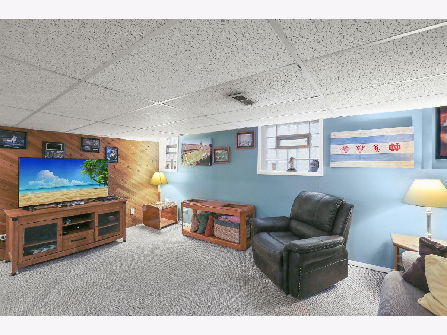
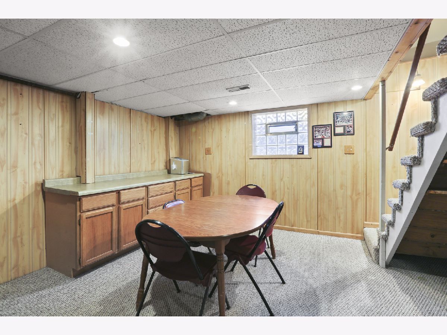
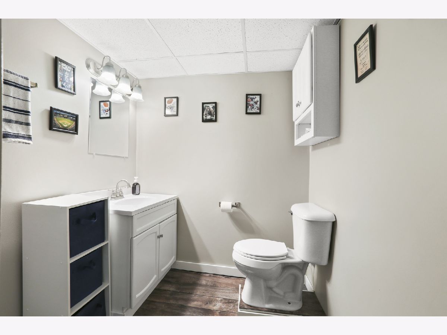
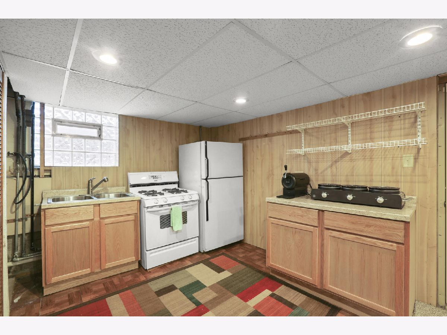
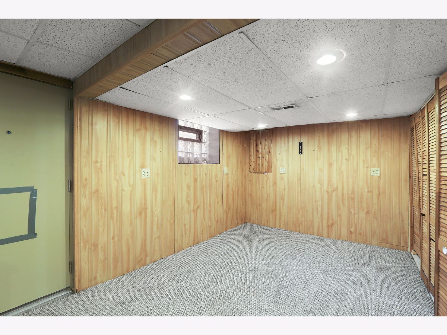
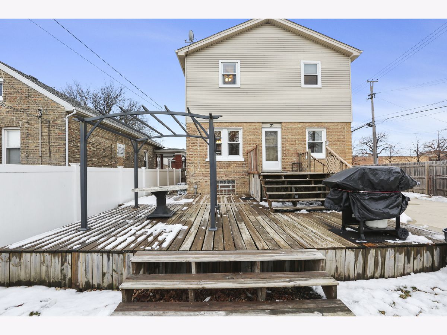
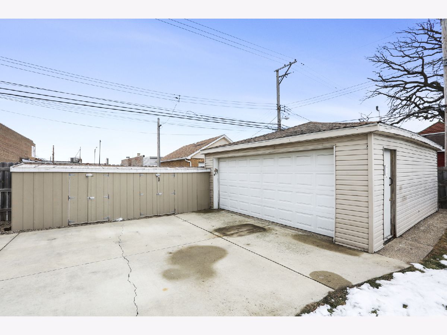
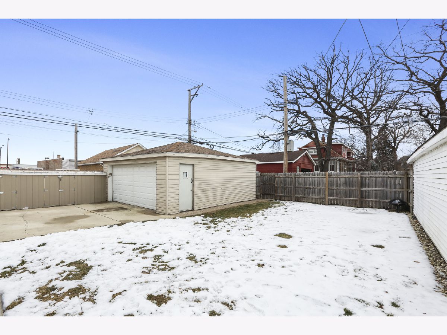
Room Specifics
Total Bedrooms: 3
Bedrooms Above Ground: 3
Bedrooms Below Ground: 0
Dimensions: —
Floor Type: Carpet
Dimensions: —
Floor Type: Carpet
Full Bathrooms: 3
Bathroom Amenities: —
Bathroom in Basement: 1
Rooms: Den
Basement Description: Finished,Exterior Access
Other Specifics
| 2.5 | |
| — | |
| Concrete,Side Drive | |
| — | |
| — | |
| 45X125 | |
| — | |
| None | |
| Vaulted/Cathedral Ceilings, Wood Laminate Floors, First Floor Full Bath, Walk-In Closet(s), Open Floorplan, Some Carpeting | |
| Range, Microwave, Dishwasher, Refrigerator, Washer, Dryer | |
| Not in DB | |
| Curbs, Sidewalks, Street Lights, Street Paved | |
| — | |
| — | |
| — |
Tax History
| Year | Property Taxes |
|---|---|
| 2021 | $5,319 |
Contact Agent
Nearby Similar Homes
Nearby Sold Comparables
Contact Agent
Listing Provided By
Keller Williams Elite

