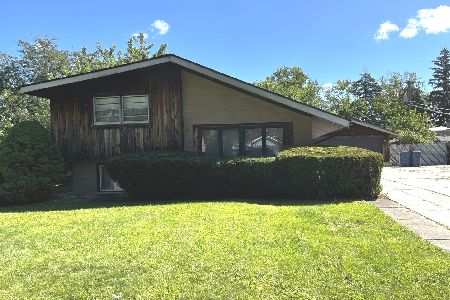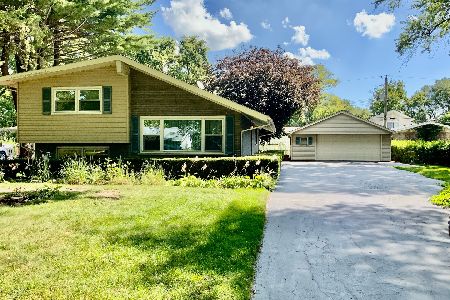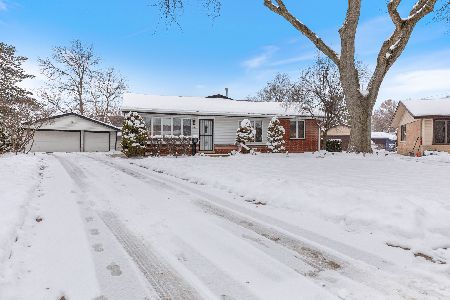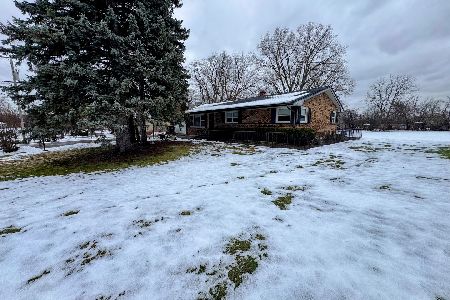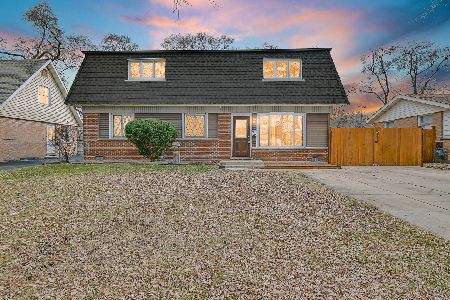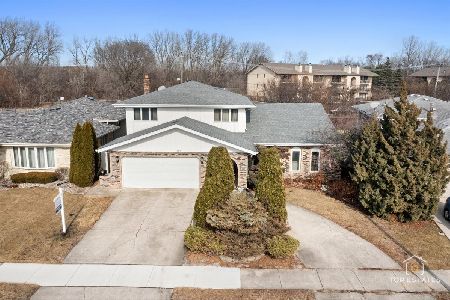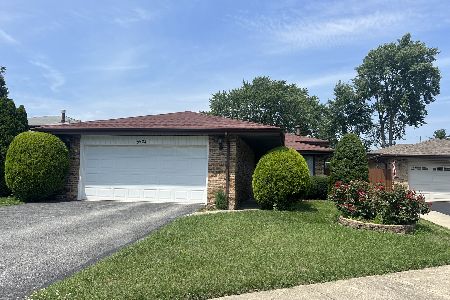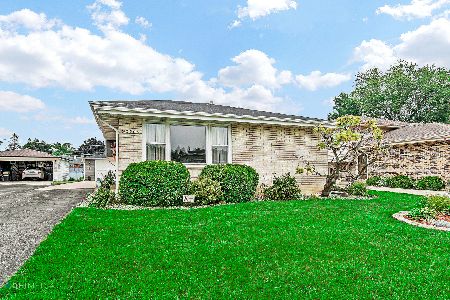5518 128th Place, Crestwood, Illinois 60418
$295,000
|
Sold
|
|
| Status: | Closed |
| Sqft: | 1,759 |
| Cost/Sqft: | $170 |
| Beds: | 4 |
| Baths: | 3 |
| Year Built: | 1976 |
| Property Taxes: | $6,440 |
| Days On Market: | 2524 |
| Lot Size: | 0,17 |
Description
Impeccably maintained home set in a desirable location! Nestled within walking distance to Playfield park; in a beautiful setting that is only minutes away from interstate access, shopping and scenic forest preserve trails. The professionally landscaped exterior offers a fenced yard with concrete patio, deck, 4 built-in speakers, 2 sheds and a 20x8 garden. Step inside this immaculate home which has spacious room sizes, 6 panel doors, solid oak hardwood floors, top of the line windows and cordless Levelor blinds. Enjoy a beautiful living room with great natural light; a custom eat-in kitchen with stainless appliances; and a cozy family room with gas fireplace. There is a fantastic 440 square foot addition that offers an opportunity for related living or entertaining! To top it off there are 4 large bedrooms, a remodeled laundry room and tons of storage; including a finished concrete crawl. Wow! So many updates and custom features offered; you won't want to let this one pass you by!
Property Specifics
| Single Family | |
| — | |
| Tri-Level | |
| 1976 | |
| None | |
| — | |
| No | |
| 0.17 |
| Cook | |
| Carriage Hills East | |
| 0 / Not Applicable | |
| None | |
| Lake Michigan,Public | |
| Public Sewer | |
| 10296461 | |
| 24331001290000 |
Property History
| DATE: | EVENT: | PRICE: | SOURCE: |
|---|---|---|---|
| 15 Apr, 2019 | Sold | $295,000 | MRED MLS |
| 27 Mar, 2019 | Under contract | $299,900 | MRED MLS |
| 4 Mar, 2019 | Listed for sale | $299,900 | MRED MLS |
Room Specifics
Total Bedrooms: 4
Bedrooms Above Ground: 4
Bedrooms Below Ground: 0
Dimensions: —
Floor Type: Hardwood
Dimensions: —
Floor Type: Hardwood
Dimensions: —
Floor Type: Wood Laminate
Full Bathrooms: 3
Bathroom Amenities: Whirlpool
Bathroom in Basement: —
Rooms: Eating Area,Recreation Room
Basement Description: Crawl
Other Specifics
| 2 | |
| Concrete Perimeter | |
| Asphalt | |
| Patio | |
| Cul-De-Sac,Fenced Yard,Landscaped | |
| 55X158X50X134 | |
| Pull Down Stair,Unfinished | |
| — | |
| Hardwood Floors, Wood Laminate Floors, First Floor Laundry | |
| Double Oven, Microwave, Dishwasher, Refrigerator, Washer, Dryer, Disposal, Stainless Steel Appliance(s), Cooktop | |
| Not in DB | |
| Sidewalks, Street Lights, Street Paved | |
| — | |
| — | |
| Gas Log, Gas Starter |
Tax History
| Year | Property Taxes |
|---|---|
| 2019 | $6,440 |
Contact Agent
Nearby Similar Homes
Nearby Sold Comparables
Contact Agent
Listing Provided By
Lincoln-Way Realty, Inc

