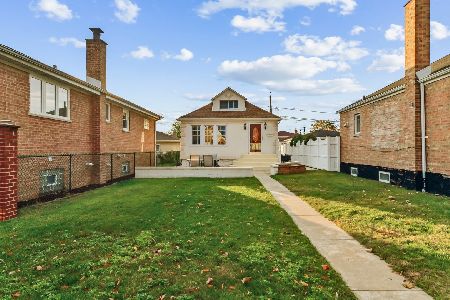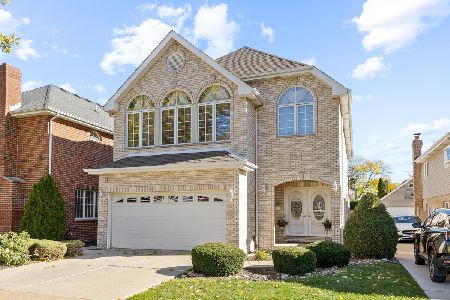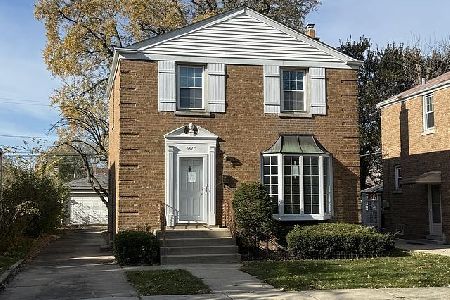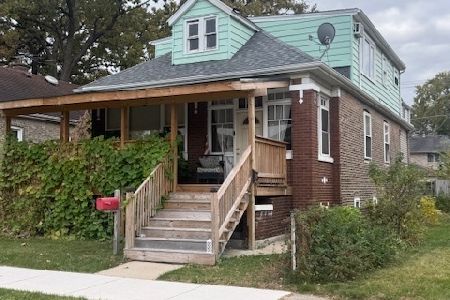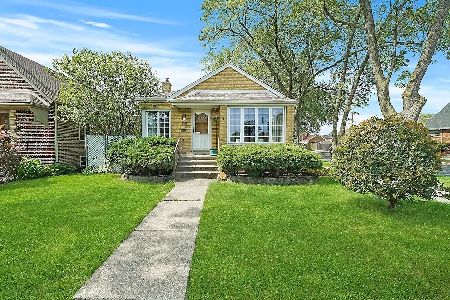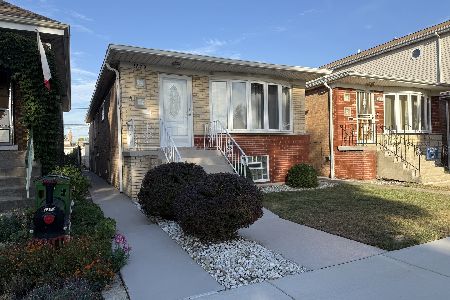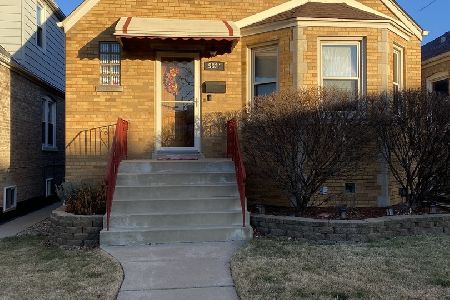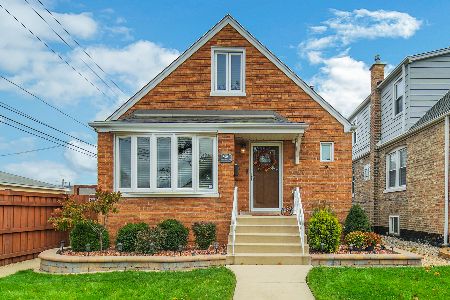5518 Normandy Avenue, Garfield Ridge, Chicago, Illinois 60638
$360,000
|
Sold
|
|
| Status: | Closed |
| Sqft: | 1,467 |
| Cost/Sqft: | $249 |
| Beds: | 3 |
| Baths: | 3 |
| Year Built: | 1956 |
| Property Taxes: | $5,161 |
| Days On Market: | 1651 |
| Lot Size: | 0,09 |
Description
Beautiful oversized 2 story Georgian in prime Garfield Ridge. This home features a spacious and open first floor with living room with a fireplace, dining room, kitchen and a half bath. The second floor features 3 very spacious bedrooms and a spa like bathroom with heated floors. The basement is finished with a family room that features a bar and a full bath. You get the best of both worlds with radiant heat and high velocity air conditioning. The backyard is fenced in and a new deck was just built. Great location! Minutes to I-55, public transportation and schools.
Property Specifics
| Single Family | |
| — | |
| Colonial | |
| 1956 | |
| Full | |
| — | |
| No | |
| 0.09 |
| Cook | |
| — | |
| 0 / Not Applicable | |
| None | |
| Lake Michigan | |
| Public Sewer | |
| 11152974 | |
| 19182010400000 |
Property History
| DATE: | EVENT: | PRICE: | SOURCE: |
|---|---|---|---|
| 3 Sep, 2021 | Sold | $360,000 | MRED MLS |
| 28 Jul, 2021 | Under contract | $364,900 | MRED MLS |
| 12 Jul, 2021 | Listed for sale | $364,900 | MRED MLS |
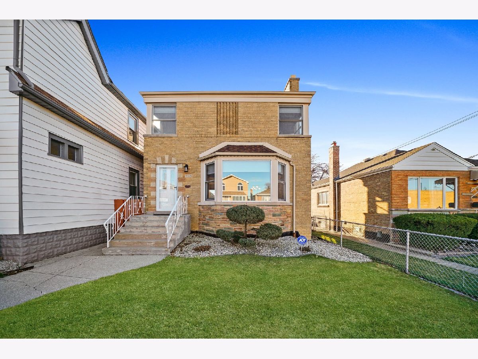
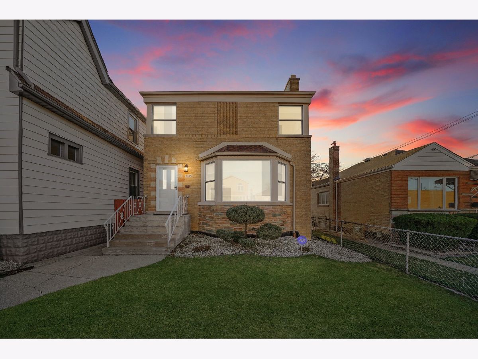
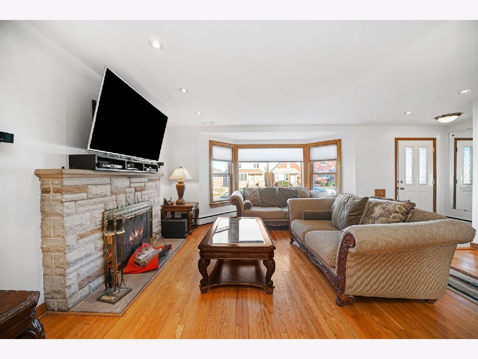
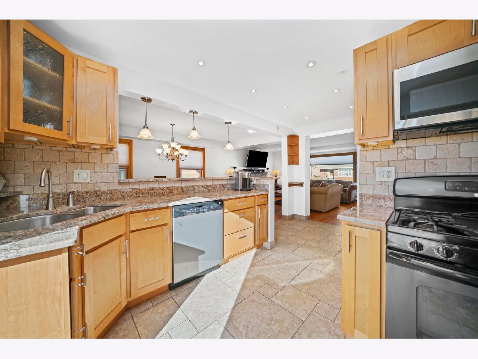
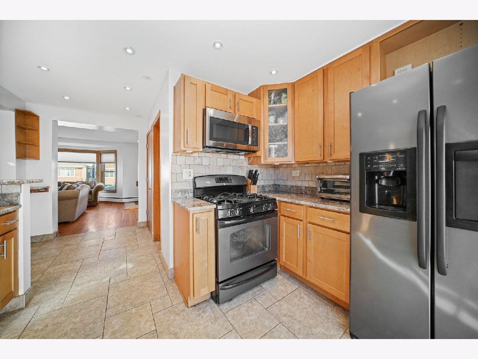
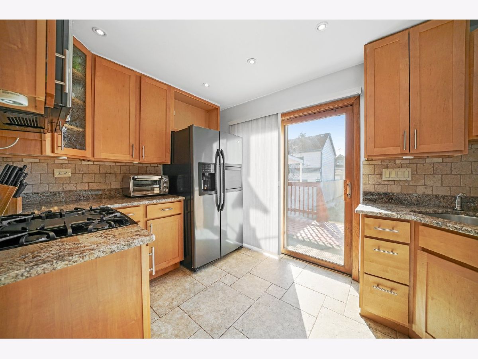
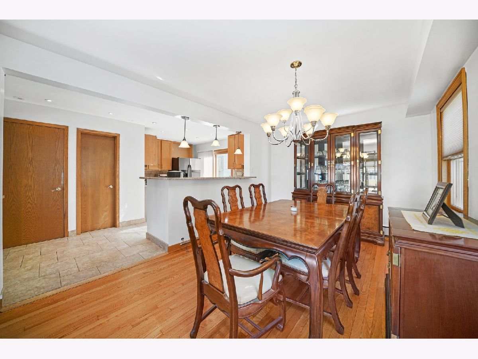
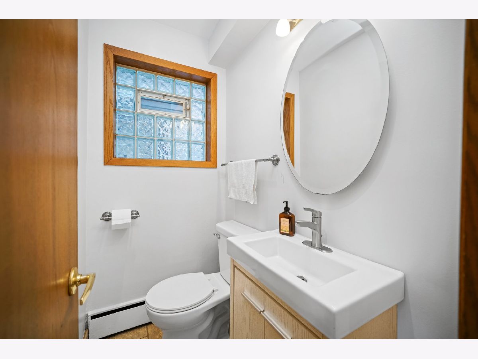
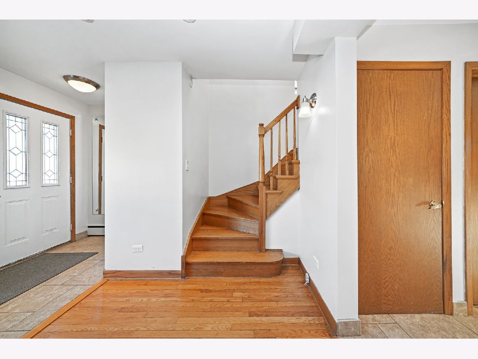
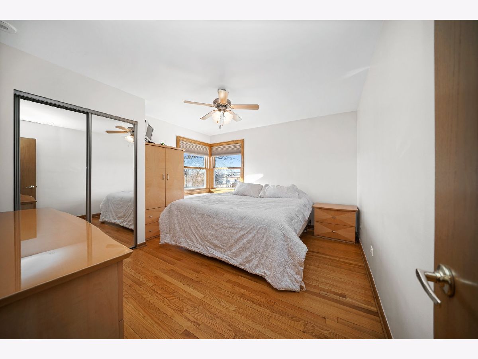
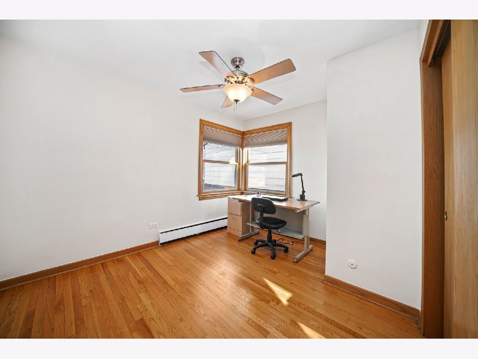
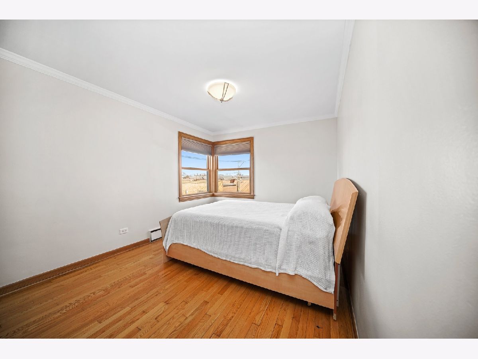
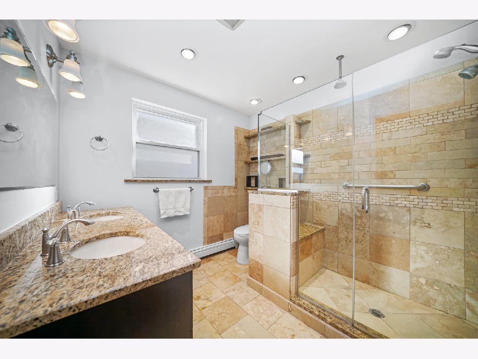
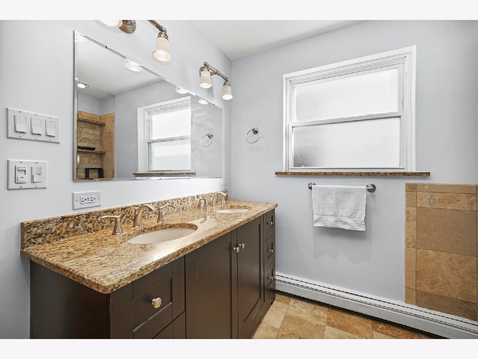
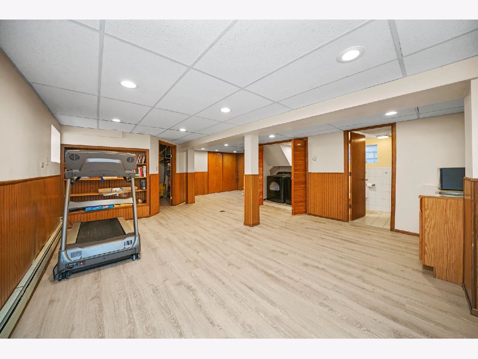
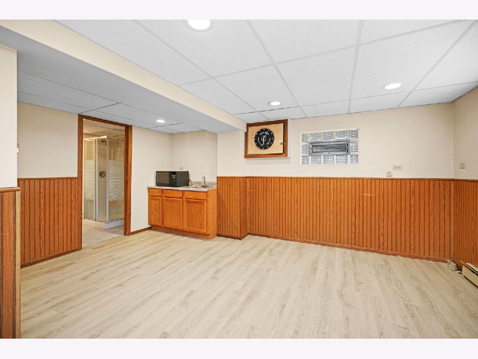
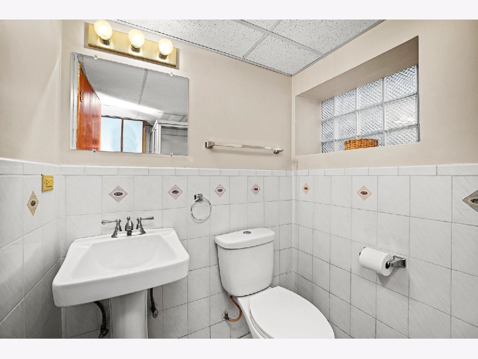
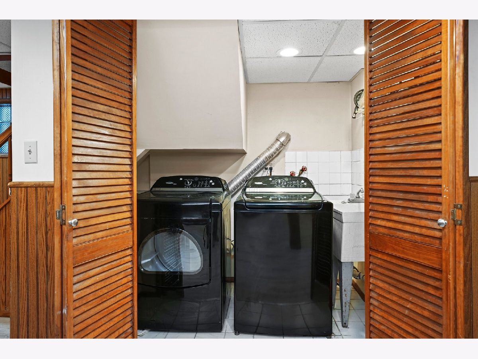
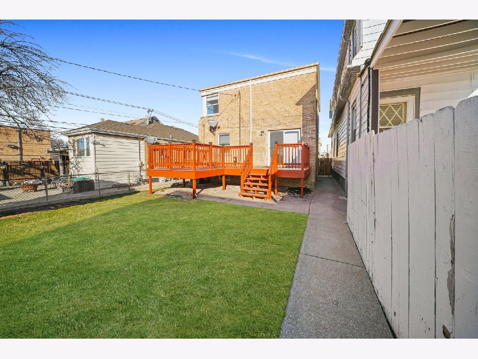
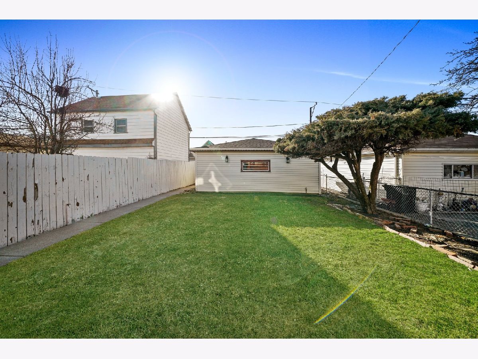
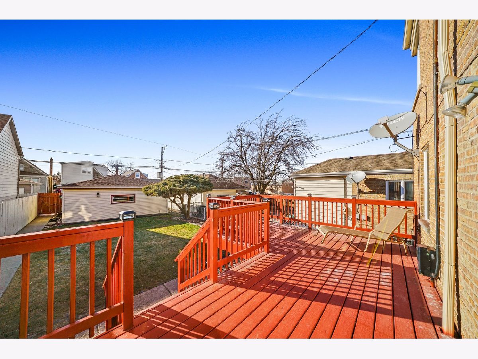
Room Specifics
Total Bedrooms: 3
Bedrooms Above Ground: 3
Bedrooms Below Ground: 0
Dimensions: —
Floor Type: Hardwood
Dimensions: —
Floor Type: Hardwood
Full Bathrooms: 3
Bathroom Amenities: Separate Shower,Double Sink
Bathroom in Basement: 1
Rooms: Recreation Room
Basement Description: Finished
Other Specifics
| 2 | |
| Concrete Perimeter | |
| — | |
| Deck | |
| Landscaped | |
| 30 X 125 | |
| — | |
| None | |
| Skylight(s), Bar-Wet, Hardwood Floors, Granite Counters, Separate Dining Room | |
| Range, Microwave, Dishwasher, Refrigerator, Washer, Dryer, Stainless Steel Appliance(s) | |
| Not in DB | |
| Curbs, Sidewalks, Street Lights, Street Paved | |
| — | |
| — | |
| Gas Log |
Tax History
| Year | Property Taxes |
|---|---|
| 2021 | $5,161 |
Contact Agent
Nearby Similar Homes
Contact Agent
Listing Provided By
Re/Max In The Village

