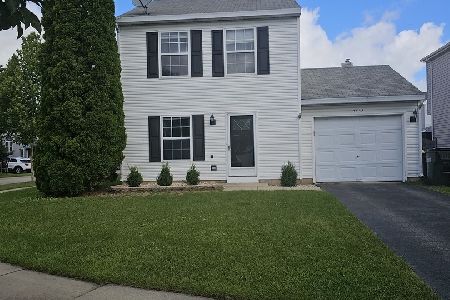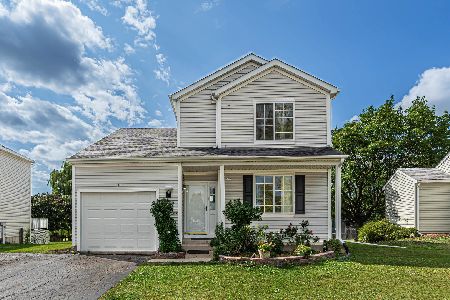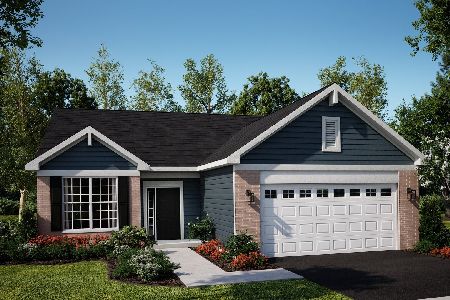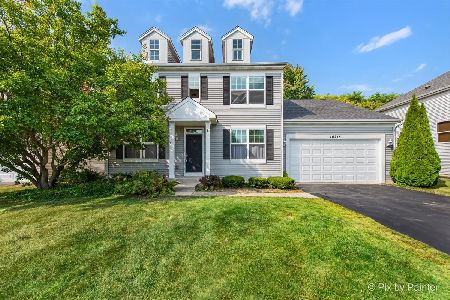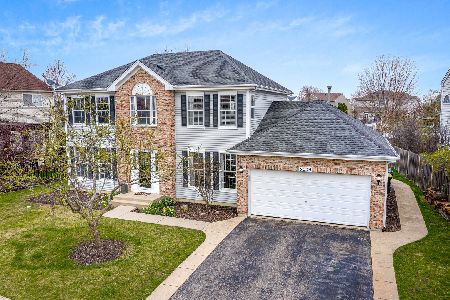5518 Windgate Way, Lake In The Hills, Illinois 60156
$289,000
|
Sold
|
|
| Status: | Closed |
| Sqft: | 2,298 |
| Cost/Sqft: | $126 |
| Beds: | 3 |
| Baths: | 4 |
| Year Built: | 1998 |
| Property Taxes: | $8,075 |
| Days On Market: | 2494 |
| Lot Size: | 0,21 |
Description
Looking for a house that is perfect for entertaining and located on a quiet street with Huntley schools? This home features an open floor plan with vaulted ceilings, 3 bedrooms, 3.5 baths, loft, and bonus room in the basement that can be used for multigenerational living or office space. Newly refinished hardwood floors on the main level (2018), custom bar located in the basement featuring SS kegorator, full refrigerator/freezer, dishwasher, & microwave/pizza oven, huge stamped concrete patio with 20' x 25' custom built pergola, custom built 8'x16' double door shed with electrical, fenced in yard, oversized 2.5 car garage, New AC unit in 2018, New microwave in 2018, Newer ejector pit in 2015, entire house painted 2016, and recently professionally landscaped. Too many upgrades and improvements to list so come see this house that you will soon want to call home!
Property Specifics
| Single Family | |
| — | |
| Colonial | |
| 1998 | |
| Full | |
| BRIGHTON | |
| No | |
| 0.21 |
| Mc Henry | |
| Bellchase | |
| 0 / Not Applicable | |
| None | |
| Public | |
| Public Sewer | |
| 10170521 | |
| 1826302001 |
Nearby Schools
| NAME: | DISTRICT: | DISTANCE: | |
|---|---|---|---|
|
Grade School
Mackeben Elementary School |
158 | — | |
|
Middle School
Heineman Middle School |
158 | Not in DB | |
|
High School
Huntley High School |
158 | Not in DB | |
Property History
| DATE: | EVENT: | PRICE: | SOURCE: |
|---|---|---|---|
| 26 Jun, 2015 | Sold | $278,000 | MRED MLS |
| 18 May, 2015 | Under contract | $279,900 | MRED MLS |
| 24 Apr, 2015 | Listed for sale | $279,900 | MRED MLS |
| 15 Feb, 2019 | Sold | $289,000 | MRED MLS |
| 13 Jan, 2019 | Under contract | $289,000 | MRED MLS |
| 11 Jan, 2019 | Listed for sale | $289,000 | MRED MLS |
Room Specifics
Total Bedrooms: 3
Bedrooms Above Ground: 3
Bedrooms Below Ground: 0
Dimensions: —
Floor Type: Carpet
Dimensions: —
Floor Type: Carpet
Full Bathrooms: 4
Bathroom Amenities: Separate Shower,Double Sink,Soaking Tub
Bathroom in Basement: 1
Rooms: Exercise Room,Loft,Play Room,Recreation Room
Basement Description: Finished
Other Specifics
| 2 | |
| Concrete Perimeter | |
| Asphalt | |
| Deck, Patio, Stamped Concrete Patio, Storms/Screens | |
| Fenced Yard,Landscaped,Park Adjacent | |
| 69X124X76X119 | |
| Unfinished | |
| Full | |
| Vaulted/Cathedral Ceilings, Bar-Wet, Hardwood Floors, First Floor Laundry | |
| Range, Microwave, Dishwasher, Refrigerator, Disposal | |
| Not in DB | |
| Sidewalks, Street Lights, Street Paved | |
| — | |
| — | |
| Wood Burning, Electric, Gas Log |
Tax History
| Year | Property Taxes |
|---|---|
| 2015 | $7,876 |
| 2019 | $8,075 |
Contact Agent
Nearby Similar Homes
Nearby Sold Comparables
Contact Agent
Listing Provided By
Baird & Warner

