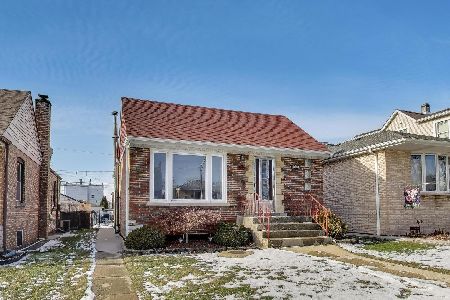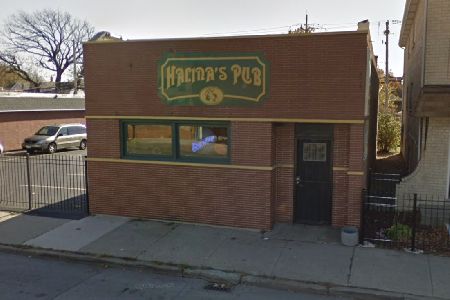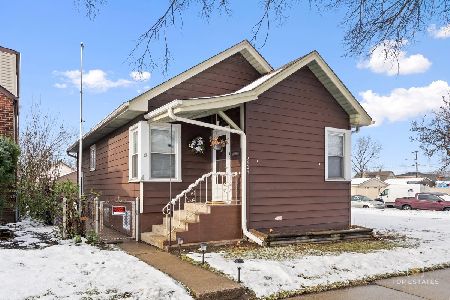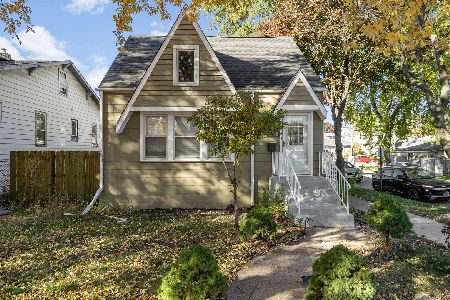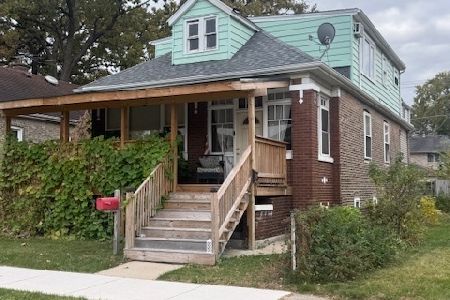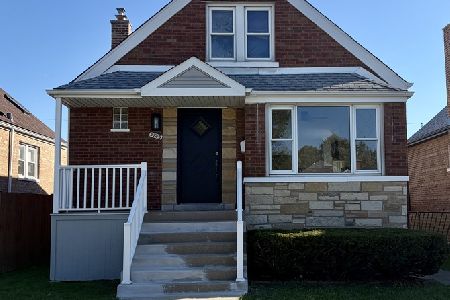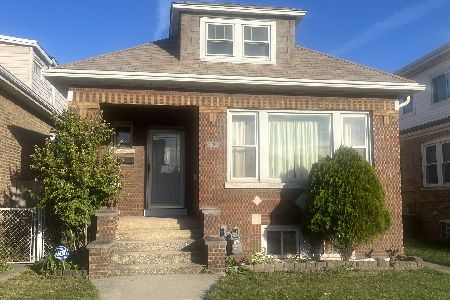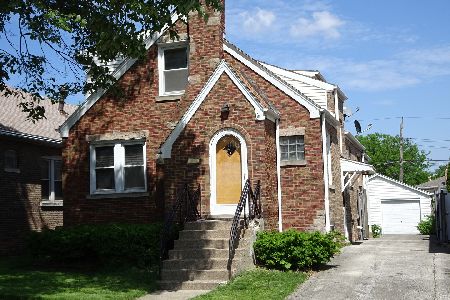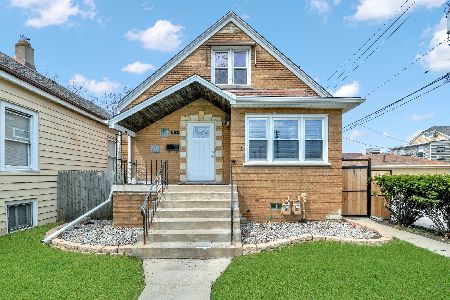5519 Neva Avenue, Garfield Ridge, Chicago, Illinois 60638
$370,000
|
Sold
|
|
| Status: | Closed |
| Sqft: | 2,765 |
| Cost/Sqft: | $136 |
| Beds: | 4 |
| Baths: | 3 |
| Year Built: | 1952 |
| Property Taxes: | $4,174 |
| Days On Market: | 1603 |
| Lot Size: | 0,11 |
Description
Wow! Absolutely Wonderful 4BR Brick Raised Ranch w/ an Amazing 2nd-Story Addition on an Extra-Wide Chicago Lot! Brand New Architectural Shingled Complete Tear-Off Roof and Brand New Siding! Wow! Perfect Related Living setup! The Main Level of the home features a gorgeous Wide-Open Great Rm layout w/ Huge Living Rm, Dining Rm, and Kitchen w/ a Breakfast Bar, 2 Generous bedrooms, and a lovely bath! Wow! The upper level of the home boasts 2 additional bedrooms, 2nd Full Modern Kitchen, and a roomy full bath with a whirlpool and shower! The Lower Level of the home features a massive Family Rm with a Wet bar, bathroom, Heated flooring, laundry room, and workshop/storage room! A few steps out to the rear yard, where you'll be delighted with a 3 year old pool w/ high-end pool filter cartridge, beautiful wood deck, paver-brick patio, and a sharp 2 Car Garage! Make sure you're one of the very first to come see us, or we'll be just a memory! Wow!
Property Specifics
| Single Family | |
| — | |
| — | |
| 1952 | |
| Full | |
| — | |
| No | |
| 0.11 |
| Cook | |
| — | |
| 0 / Not Applicable | |
| None | |
| Lake Michigan | |
| Public Sewer | |
| 11202670 | |
| 19181010130000 |
Nearby Schools
| NAME: | DISTRICT: | DISTANCE: | |
|---|---|---|---|
|
Grade School
Byrne Elementary School |
299 | — | |
|
Middle School
Byrne Elementary School |
299 | Not in DB | |
|
High School
Kennedy High School |
299 | Not in DB | |
Property History
| DATE: | EVENT: | PRICE: | SOURCE: |
|---|---|---|---|
| 20 Aug, 2009 | Sold | $313,000 | MRED MLS |
| 15 Jun, 2009 | Under contract | $324,900 | MRED MLS |
| 4 Jun, 2009 | Listed for sale | $324,900 | MRED MLS |
| 21 Oct, 2021 | Sold | $370,000 | MRED MLS |
| 8 Sep, 2021 | Under contract | $374,900 | MRED MLS |
| 27 Aug, 2021 | Listed for sale | $374,900 | MRED MLS |
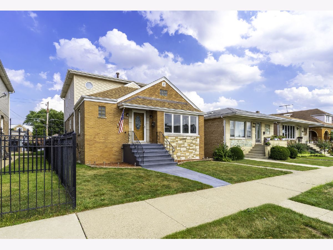
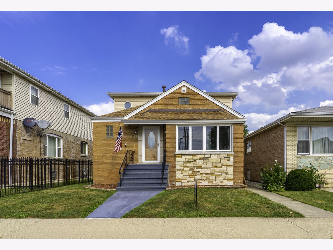
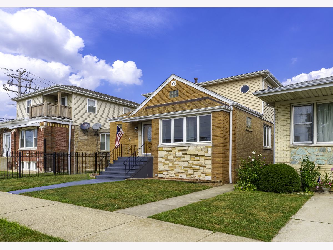
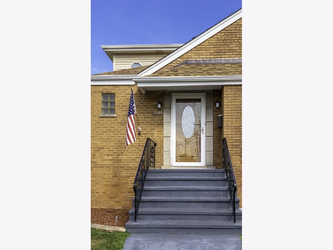
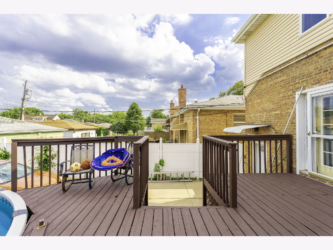
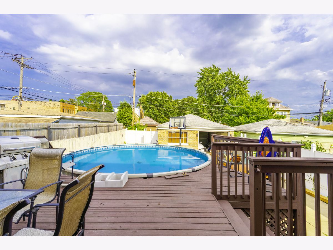
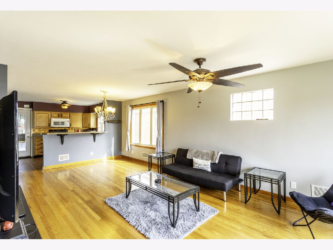
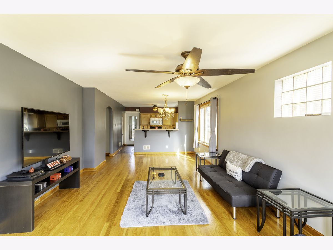
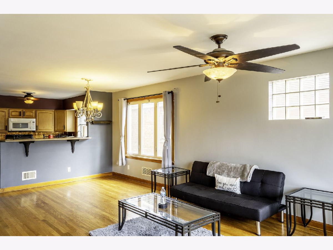
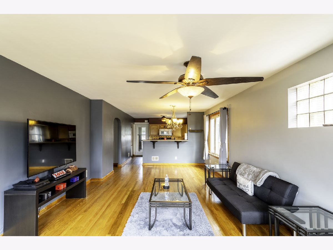
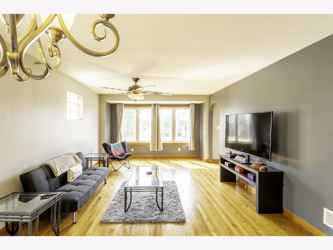
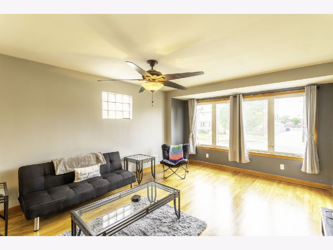
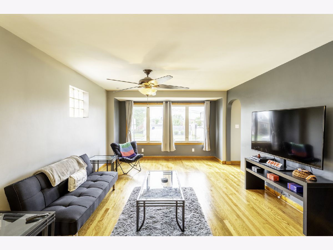
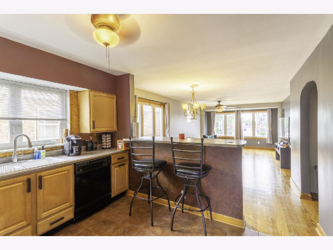
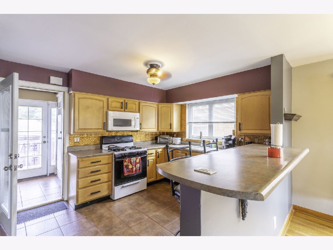
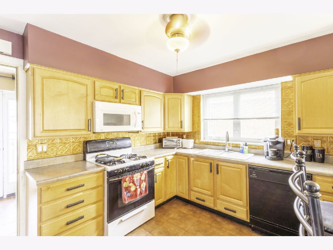
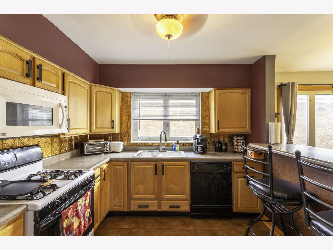
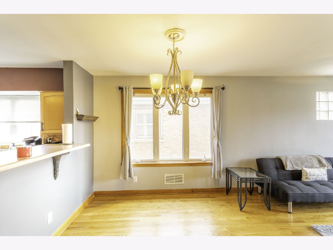
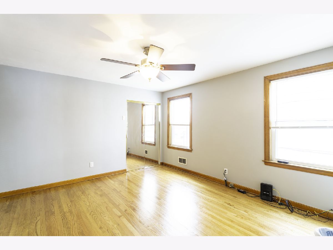
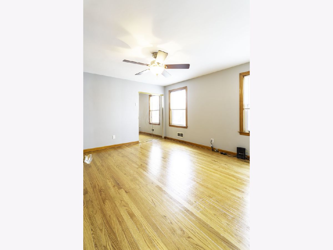
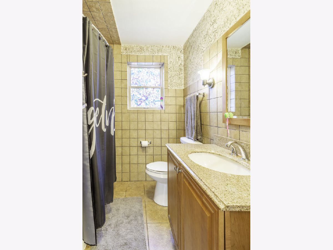
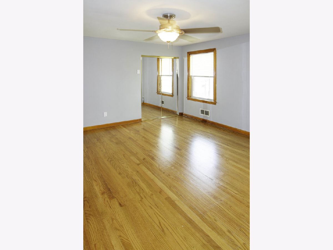
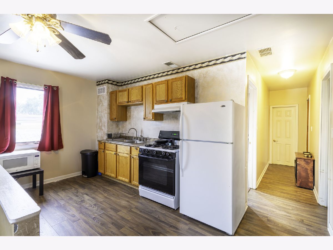
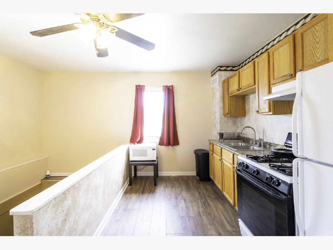
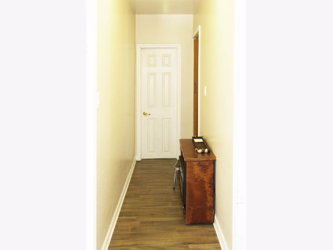
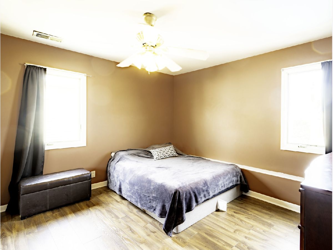
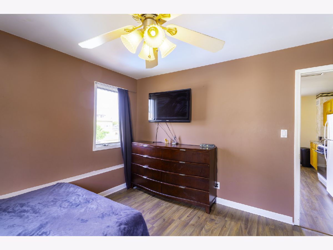
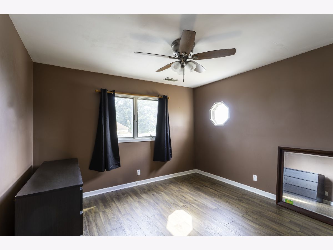
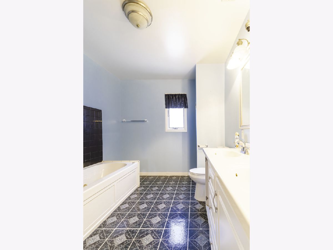
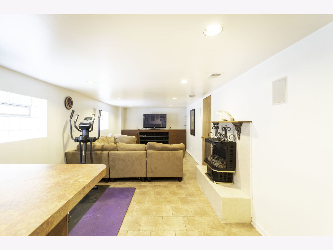
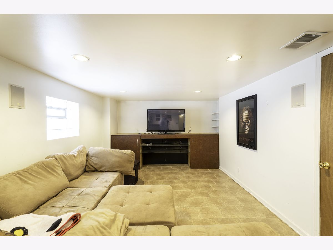
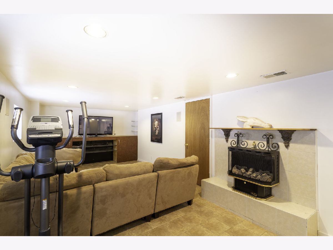
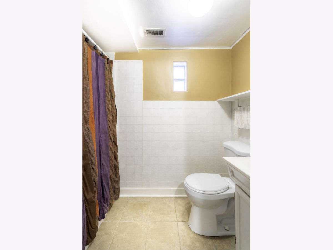
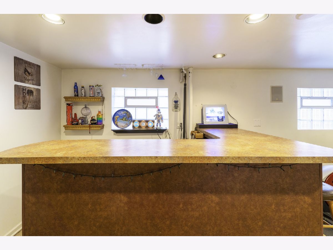
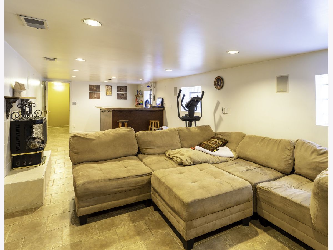
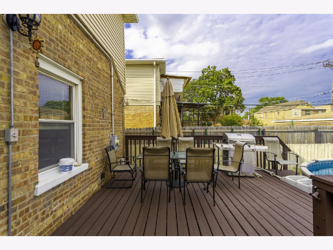
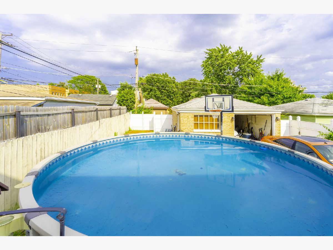
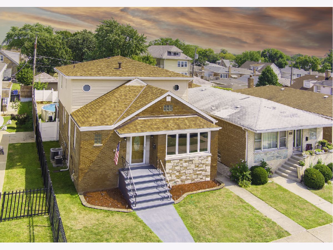
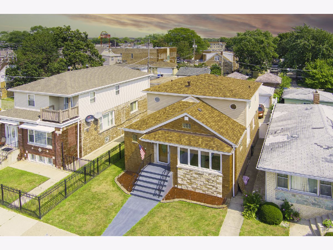
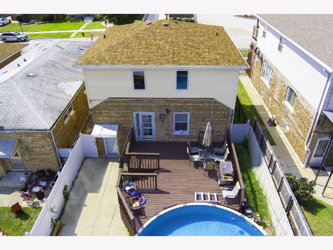
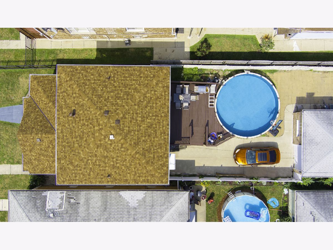
Room Specifics
Total Bedrooms: 4
Bedrooms Above Ground: 4
Bedrooms Below Ground: 0
Dimensions: —
Floor Type: Hardwood
Dimensions: —
Floor Type: Wood Laminate
Dimensions: —
Floor Type: Wood Laminate
Full Bathrooms: 3
Bathroom Amenities: Whirlpool,Double Sink
Bathroom in Basement: 1
Rooms: Kitchen,Workshop
Basement Description: Finished
Other Specifics
| 2 | |
| Concrete Perimeter | |
| Off Alley | |
| Deck | |
| Fenced Yard | |
| 36X125 | |
| Pull Down Stair | |
| None | |
| Bar-Wet, Hardwood Floors, Wood Laminate Floors, Heated Floors, First Floor Bedroom, In-Law Arrangement, First Floor Full Bath | |
| Range, Microwave, Dishwasher, Refrigerator, Bar Fridge | |
| Not in DB | |
| — | |
| — | |
| — | |
| Gas Starter |
Tax History
| Year | Property Taxes |
|---|---|
| 2009 | $2,500 |
| 2021 | $4,174 |
Contact Agent
Nearby Similar Homes
Nearby Sold Comparables
Contact Agent
Listing Provided By
Double TT Real Estate Inc.

