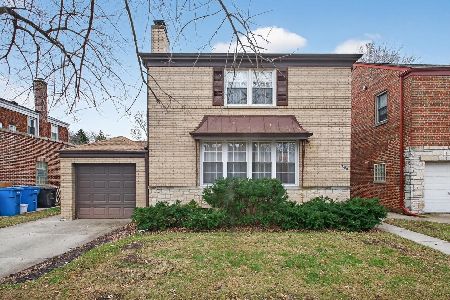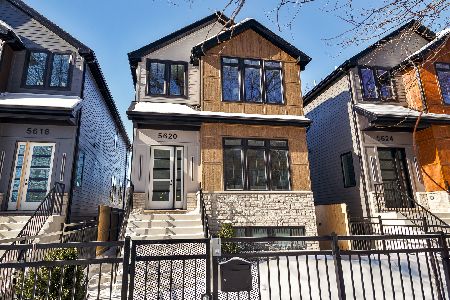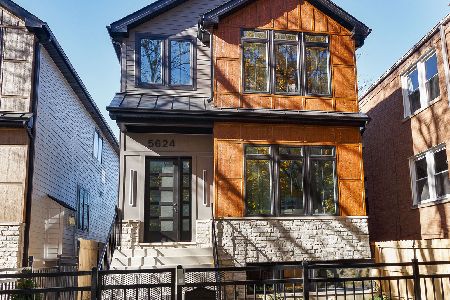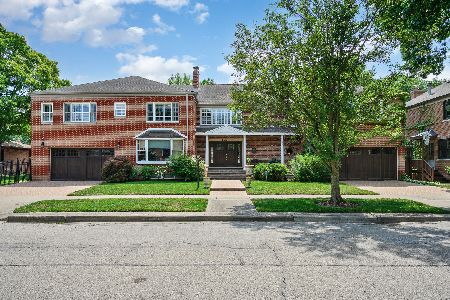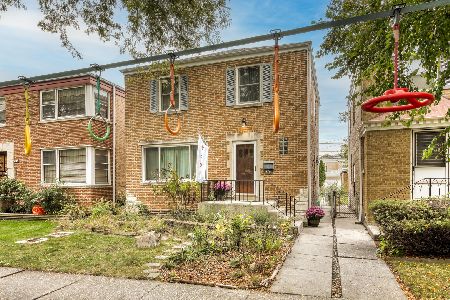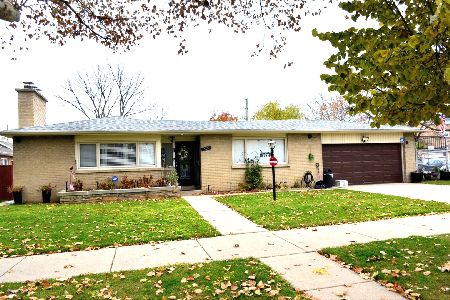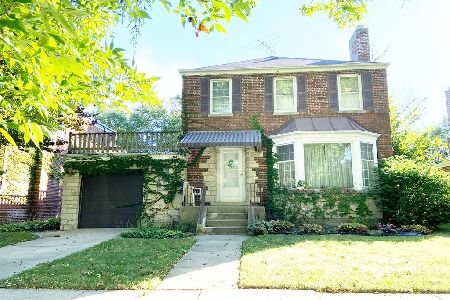5519 Virginia Avenue, Lincoln Square, Chicago, Illinois 60625
$1,275,000
|
Sold
|
|
| Status: | Closed |
| Sqft: | 4,840 |
| Cost/Sqft: | $263 |
| Beds: | 4 |
| Baths: | 4 |
| Year Built: | 1944 |
| Property Taxes: | $17,656 |
| Days On Market: | 265 |
| Lot Size: | 0,00 |
Description
A true urban estate in Budlong Woods-this one-of-a-kind 4-bedroom, 3.5-bathroom home spans four oversized city lots and offers a rare blend of luxury, space, and thoughtful design inside and out. The main level is designed for effortless living and entertaining, featuring a spectacular kitchen by Vesta Design, where form meets function with top-of-the-line finishes and thoughtful detail-including Wolf and Miele appliances. You'll also find a spacious family room and an impressive sunroom with soaring skylights that flood the space with natural light. A well-appointed mudroom with custom built-ins connects the attached garage to the heart of the home, while a large storage area provides ample space for sports gear and seasonal essentials. The second floor features four spacious bedrooms, including a serene primary suite with a sitting area and private rooftop terrace overlooking the expansive backyard. All bathrooms are outfitted with heated floors, creating a spa-like experience throughout. Downstairs, the finished basement adds even more versatility, offering a recreation room with fireplace, a dedicated playroom, a full bathroom, an oversized laundry room, and abundant storage. Outside, the landscaped, sustainable gardens provide a peaceful urban retreat-complete with a charming she shed for creative escapes or quiet moments. All this with a large two car garage ready wired for your electric car, dual zone heat and air and loads of updates done over the last 10 years. This extraordinary property is a rare opportunity to own a private, park-like setting in the city-just minutes from Lincoln Square, the North Branch Trail, and all the North Side has to offer.
Property Specifics
| Single Family | |
| — | |
| — | |
| 1944 | |
| — | |
| — | |
| No | |
| — |
| Cook | |
| Budlong Woods | |
| — / Not Applicable | |
| — | |
| — | |
| — | |
| 12365256 | |
| 13121050790000 |
Nearby Schools
| NAME: | DISTRICT: | DISTANCE: | |
|---|---|---|---|
|
Grade School
Jamieson Elementary School |
299 | — | |
|
Middle School
Jamieson Elementary School |
299 | Not in DB | |
|
High School
Amundsen High School |
299 | Not in DB | |
Property History
| DATE: | EVENT: | PRICE: | SOURCE: |
|---|---|---|---|
| 30 Jun, 2008 | Sold | $775,000 | MRED MLS |
| 12 May, 2008 | Under contract | $799,900 | MRED MLS |
| 23 Apr, 2008 | Listed for sale | $799,900 | MRED MLS |
| 30 Jun, 2025 | Sold | $1,275,000 | MRED MLS |
| 20 May, 2025 | Under contract | $1,275,000 | MRED MLS |
| 14 May, 2025 | Listed for sale | $1,275,000 | MRED MLS |
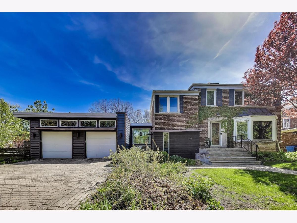
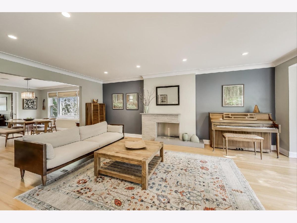
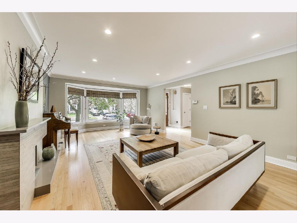
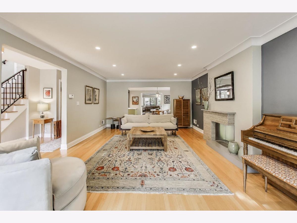

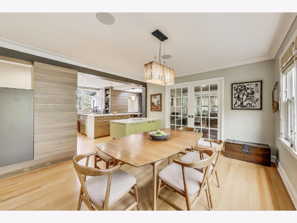
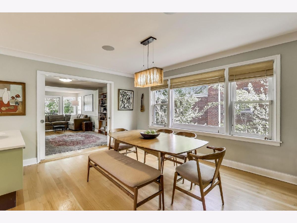
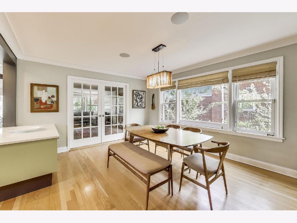
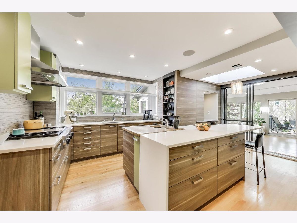
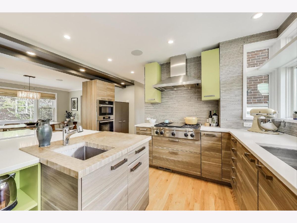
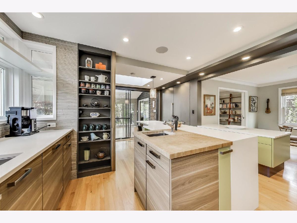
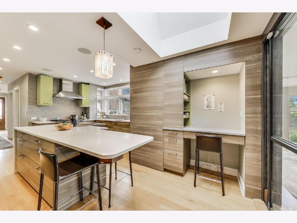
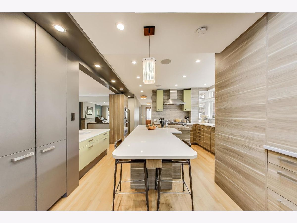
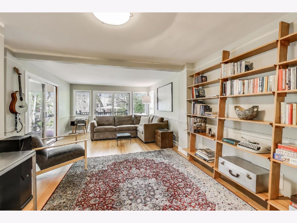
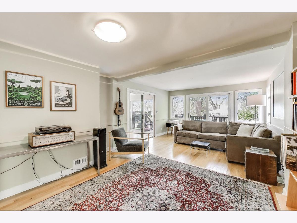
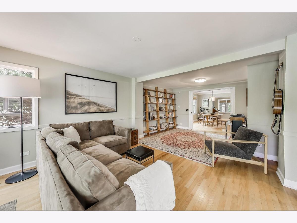
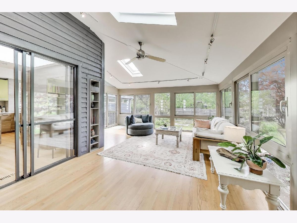
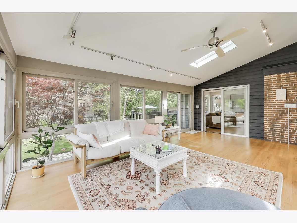
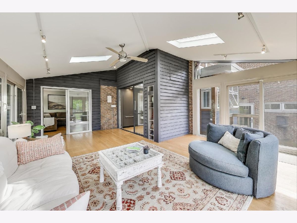
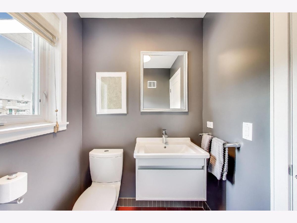
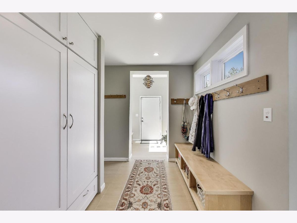
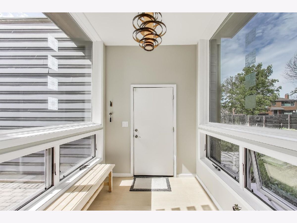
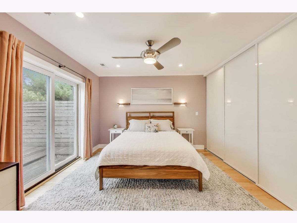
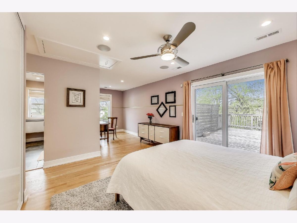
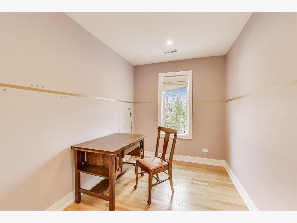
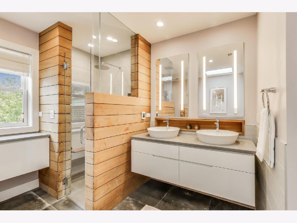
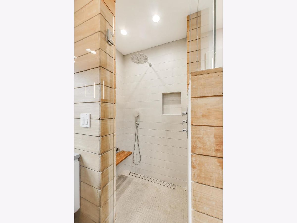
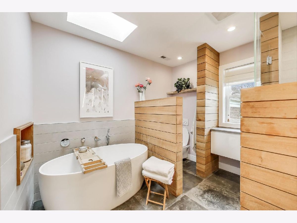
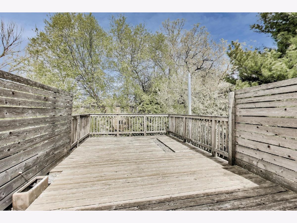
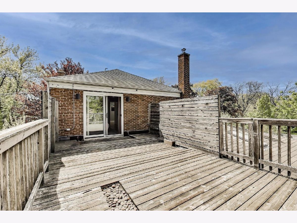
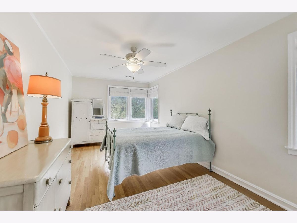
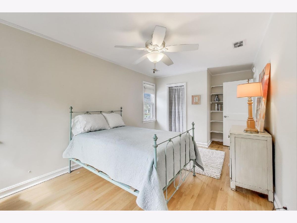
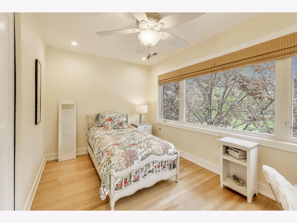
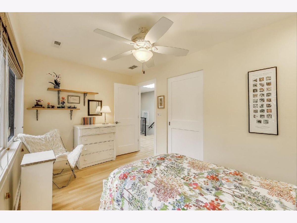
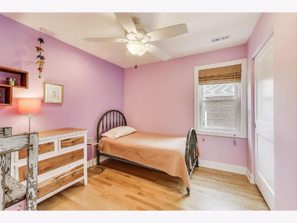
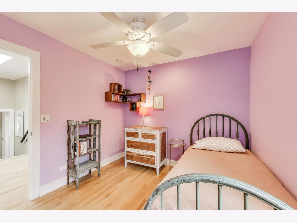
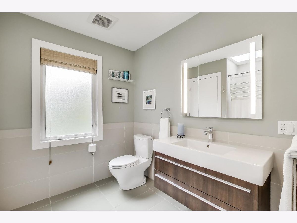
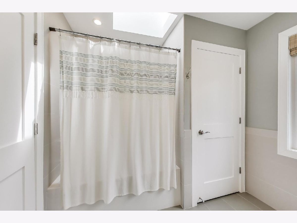
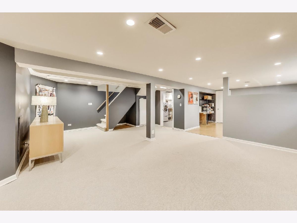
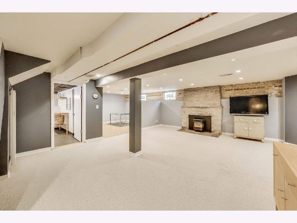
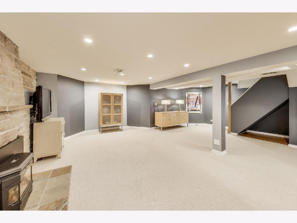
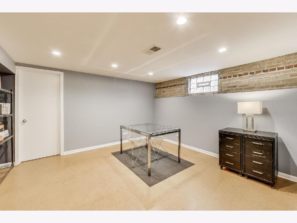
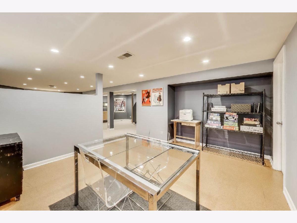
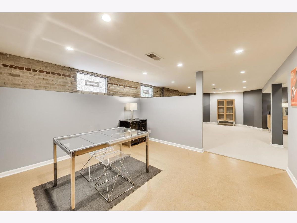
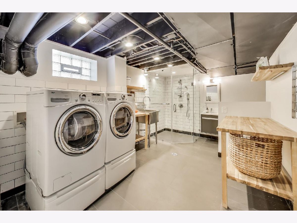
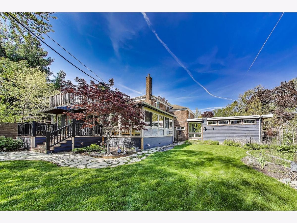
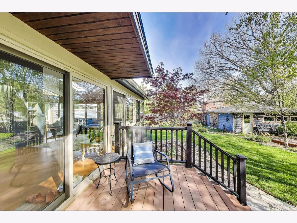
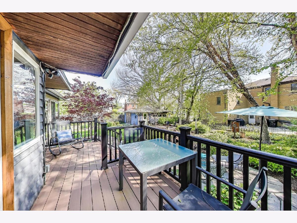
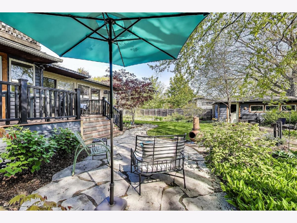
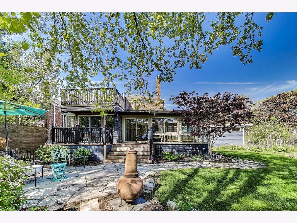
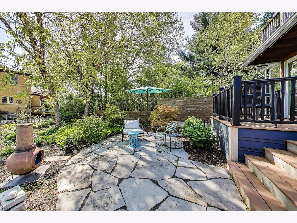
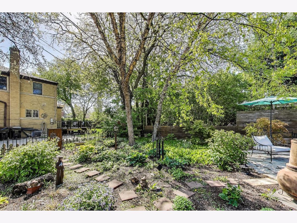
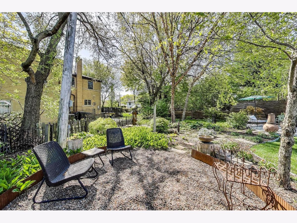
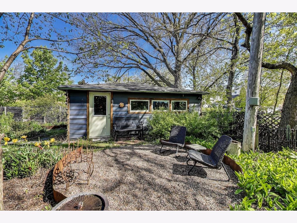
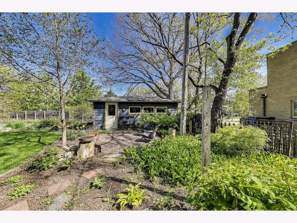
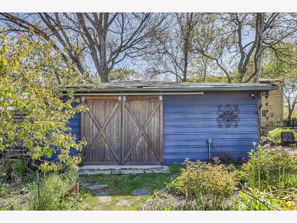
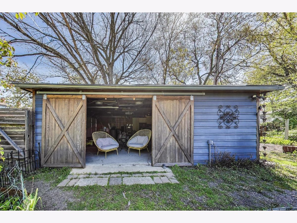
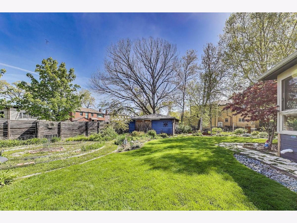
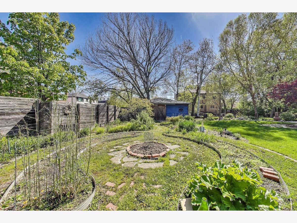
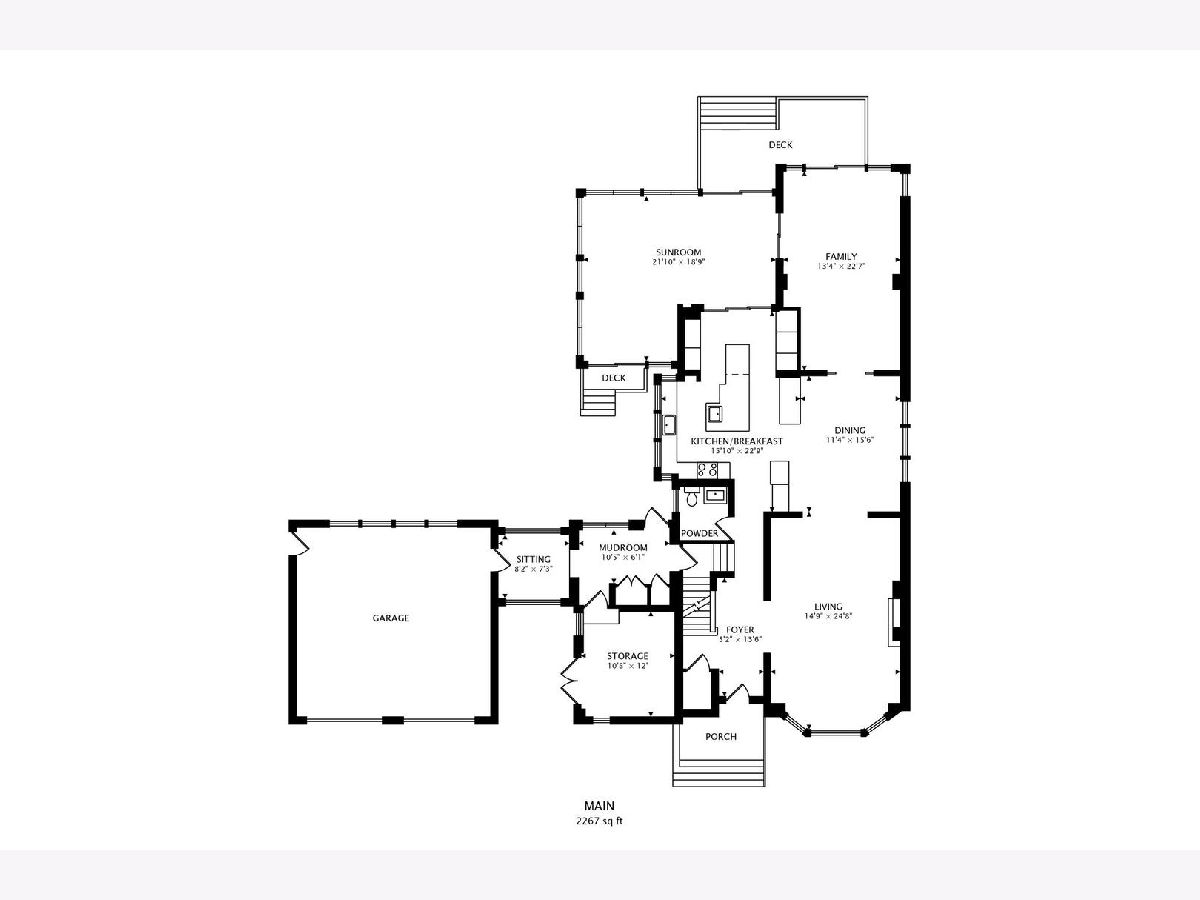
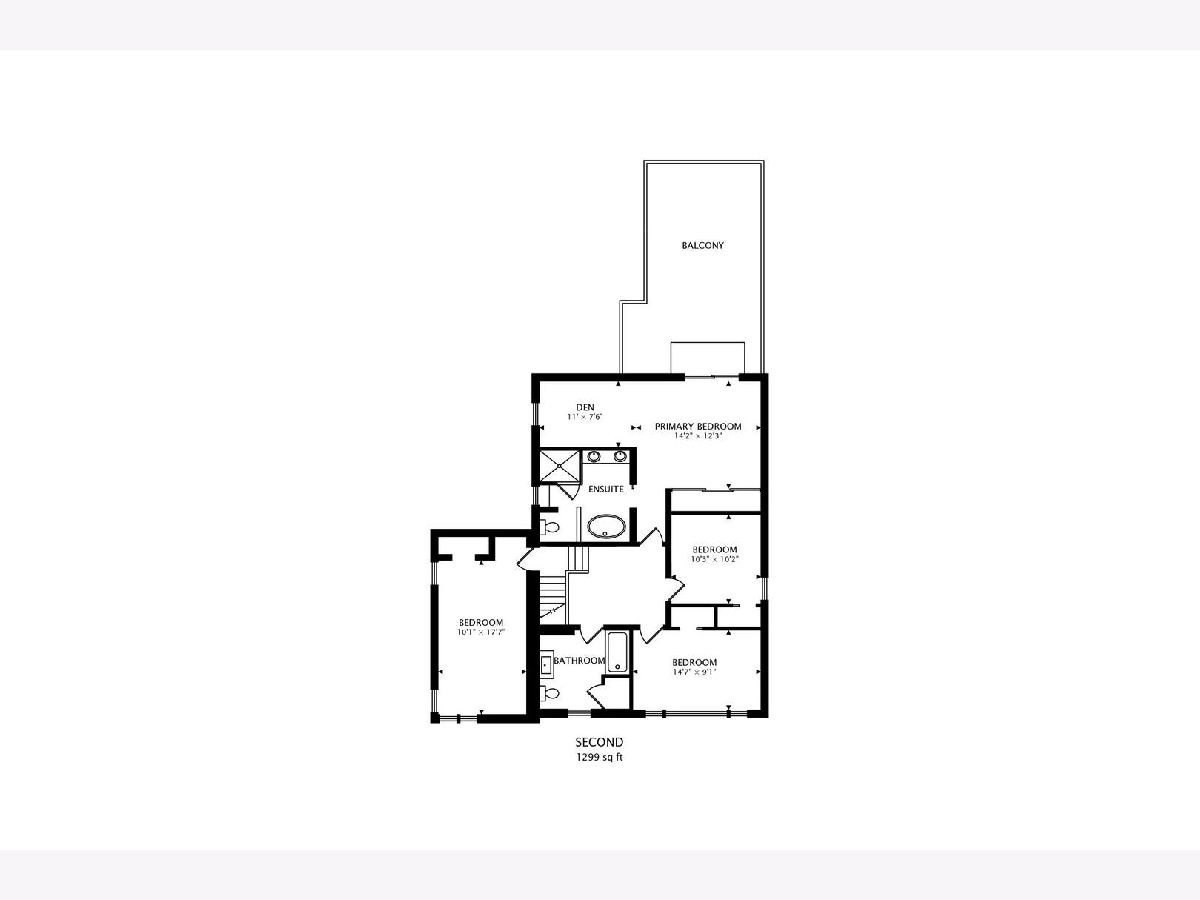
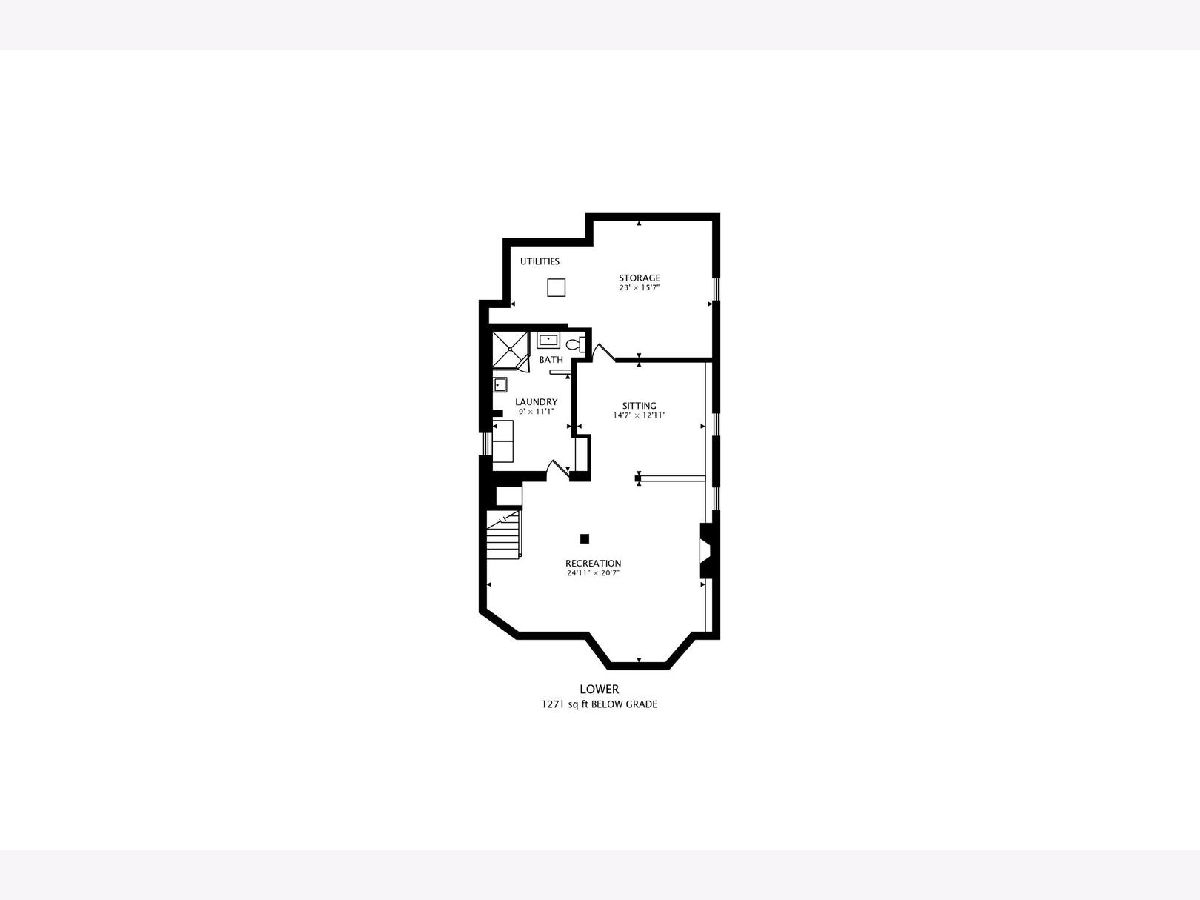
Room Specifics
Total Bedrooms: 4
Bedrooms Above Ground: 4
Bedrooms Below Ground: 0
Dimensions: —
Floor Type: —
Dimensions: —
Floor Type: —
Dimensions: —
Floor Type: —
Full Bathrooms: 4
Bathroom Amenities: Separate Shower,Soaking Tub
Bathroom in Basement: 1
Rooms: —
Basement Description: —
Other Specifics
| 2 | |
| — | |
| — | |
| — | |
| — | |
| 108 X 128 X 81 X 125 | |
| Pull Down Stair | |
| — | |
| — | |
| — | |
| Not in DB | |
| — | |
| — | |
| — | |
| — |
Tax History
| Year | Property Taxes |
|---|---|
| 2008 | $6,082 |
| 2025 | $17,656 |
Contact Agent
Nearby Similar Homes
Nearby Sold Comparables
Contact Agent
Listing Provided By
@properties Christie's International Real Estate

