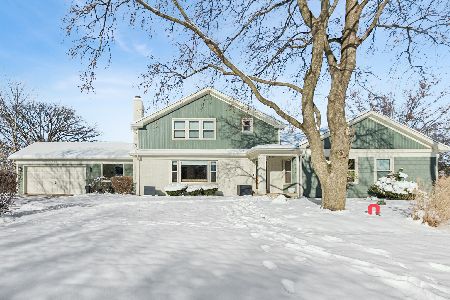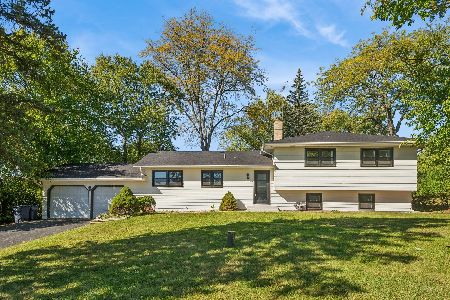552 Ahlstrand Road, Glen Ellyn, Illinois 60137
$765,000
|
Sold
|
|
| Status: | Closed |
| Sqft: | 4,029 |
| Cost/Sqft: | $198 |
| Beds: | 4 |
| Baths: | 5 |
| Year Built: | 2008 |
| Property Taxes: | $18,988 |
| Days On Market: | 2856 |
| Lot Size: | 0,46 |
Description
A MUST SEE EXECUTIVE HOME! Attention to Detail at its Best~This Beautiful Glen Ellyn home features 4 Bedrooms with Walk in Closets~4 1/2 Bathrooms~A Gourmet Kitchen with High End Stainless Steel Appliances and Granite Counter Tops~Family Room with Coffered Ceiling and Fireplace~Arched Doorways with Beautiful Wood Details~Crown Moldings~Beautifully Refinished Wood Floors 1st and 2nd levels~Whole house interior freshly painted~Theater Room~Finished lower level with Wet Bar, Fireplace, Full Bath~Plenty of Storage~Large Professionally Landscaped yard features a Brick Paver Patio~ Large Koi Pond with Water Falls~This home has a Whole House Generator, Security System, Intercom and interior Ceiling Sprinkler System in case of a fire. You will not be disappointed!
Property Specifics
| Single Family | |
| — | |
| Traditional | |
| 2008 | |
| Full | |
| — | |
| No | |
| 0.46 |
| Du Page | |
| Arboretum Estates East | |
| 0 / Not Applicable | |
| None | |
| Lake Michigan | |
| Public Sewer | |
| 09863775 | |
| 0526304018 |
Nearby Schools
| NAME: | DISTRICT: | DISTANCE: | |
|---|---|---|---|
|
Grade School
Westfield Elementary School |
89 | — | |
|
Middle School
Glen Crest Middle School |
89 | Not in DB | |
|
High School
Glenbard South High School |
87 | Not in DB | |
Property History
| DATE: | EVENT: | PRICE: | SOURCE: |
|---|---|---|---|
| 2 Dec, 2014 | Sold | $726,000 | MRED MLS |
| 26 Oct, 2014 | Under contract | $749,900 | MRED MLS |
| — | Last price change | $774,900 | MRED MLS |
| 27 Sep, 2013 | Listed for sale | $1,195,000 | MRED MLS |
| 6 Apr, 2018 | Sold | $765,000 | MRED MLS |
| 14 Mar, 2018 | Under contract | $799,000 | MRED MLS |
| — | Last price change | $809,900 | MRED MLS |
| 22 Feb, 2018 | Listed for sale | $809,900 | MRED MLS |
Room Specifics
Total Bedrooms: 4
Bedrooms Above Ground: 4
Bedrooms Below Ground: 0
Dimensions: —
Floor Type: Hardwood
Dimensions: —
Floor Type: Hardwood
Dimensions: —
Floor Type: Hardwood
Full Bathrooms: 5
Bathroom Amenities: Separate Shower,Full Body Spray Shower
Bathroom in Basement: 1
Rooms: Theatre Room,Den
Basement Description: Finished
Other Specifics
| 3 | |
| Concrete Perimeter | |
| Concrete | |
| Patio, Brick Paver Patio | |
| Fenced Yard,Landscaped,Pond(s) | |
| 101 X200 | |
| Unfinished | |
| Full | |
| Hardwood Floors, First Floor Laundry | |
| Double Oven, Microwave, Dishwasher, Refrigerator, Stainless Steel Appliance(s) | |
| Not in DB | |
| — | |
| — | |
| — | |
| Wood Burning, Gas Log, Gas Starter |
Tax History
| Year | Property Taxes |
|---|---|
| 2014 | $28,649 |
| 2018 | $18,988 |
Contact Agent
Nearby Similar Homes
Nearby Sold Comparables
Contact Agent
Listing Provided By
RE/MAX Action







