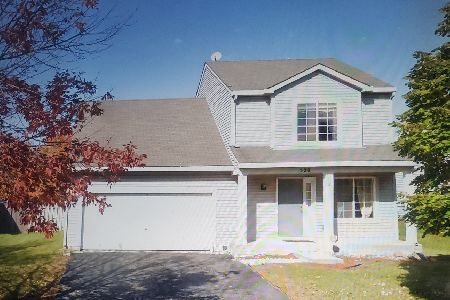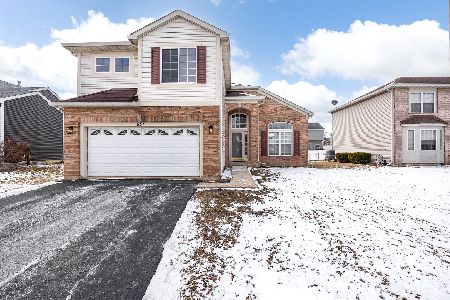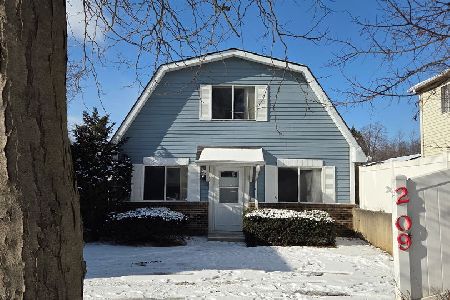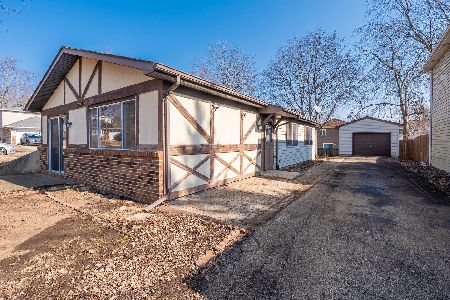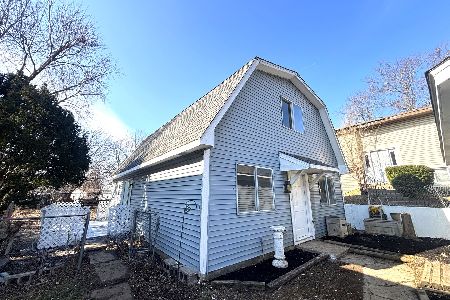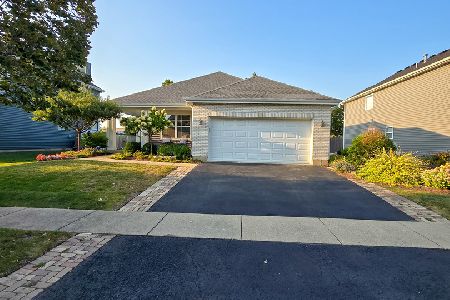552 Alcott Lane, Bolingbrook, Illinois 60440
$181,000
|
Sold
|
|
| Status: | Closed |
| Sqft: | 1,660 |
| Cost/Sqft: | $111 |
| Beds: | 3 |
| Baths: | 3 |
| Year Built: | 1998 |
| Property Taxes: | $5,410 |
| Days On Market: | 5792 |
| Lot Size: | 0,00 |
Description
Terrific 2-story in good condition. Close to local shopping and expressways. Three bedrooms 2.5 bath home in neutral colors. Partial basement / partial crawl and fenced yard. Sold AS IS. Pre-qualification from sellers preferred lender - call l/a for details. Eating area in kitchen. Great value! Addendums to follow after offer is accepted. Seller does not accept offers until the 6th listing day.
Property Specifics
| Single Family | |
| — | |
| — | |
| 1998 | |
| Partial | |
| BUCKTHORN | |
| No | |
| 0 |
| Will | |
| Walnut Pointe | |
| 0 / Not Applicable | |
| None | |
| Community Well | |
| Sewer-Storm | |
| 07507898 | |
| 1202164020070000 |
Nearby Schools
| NAME: | DISTRICT: | DISTANCE: | |
|---|---|---|---|
|
Grade School
Independence Elementary School |
365U | — | |
|
Middle School
Jane Addams Middle School |
365U | Not in DB | |
|
High School
Bolingbrook High School |
365U | Not in DB | |
Property History
| DATE: | EVENT: | PRICE: | SOURCE: |
|---|---|---|---|
| 5 Aug, 2010 | Sold | $181,000 | MRED MLS |
| 11 Jun, 2010 | Under contract | $184,900 | MRED MLS |
| 21 Apr, 2010 | Listed for sale | $184,900 | MRED MLS |
| 21 Oct, 2013 | Sold | $144,000 | MRED MLS |
| 14 Oct, 2013 | Under contract | $140,000 | MRED MLS |
| — | Last price change | $139,900 | MRED MLS |
| 25 Aug, 2012 | Listed for sale | $139,900 | MRED MLS |
| 21 Mar, 2016 | Under contract | $0 | MRED MLS |
| 10 Mar, 2016 | Listed for sale | $0 | MRED MLS |
Room Specifics
Total Bedrooms: 3
Bedrooms Above Ground: 3
Bedrooms Below Ground: 0
Dimensions: —
Floor Type: Carpet
Dimensions: —
Floor Type: Carpet
Full Bathrooms: 3
Bathroom Amenities: —
Bathroom in Basement: 0
Rooms: Eating Area
Basement Description: Crawl
Other Specifics
| 2 | |
| Concrete Perimeter | |
| Asphalt | |
| — | |
| — | |
| 60X128 | |
| — | |
| Yes | |
| — | |
| — | |
| Not in DB | |
| Sidewalks, Street Paved | |
| — | |
| — | |
| — |
Tax History
| Year | Property Taxes |
|---|---|
| 2010 | $5,410 |
| 2013 | $5,155 |
Contact Agent
Nearby Similar Homes
Nearby Sold Comparables
Contact Agent
Listing Provided By
RE/MAX 1st Service

