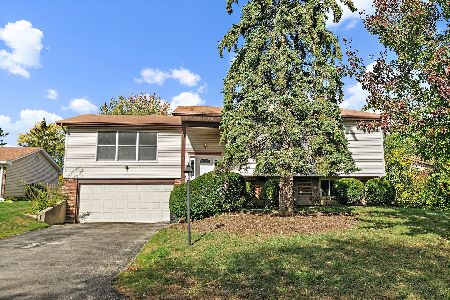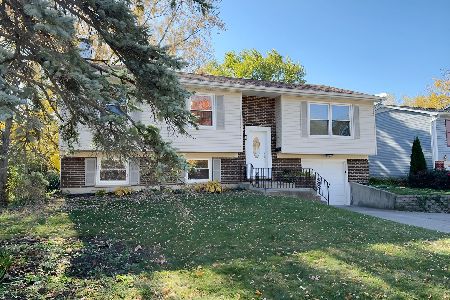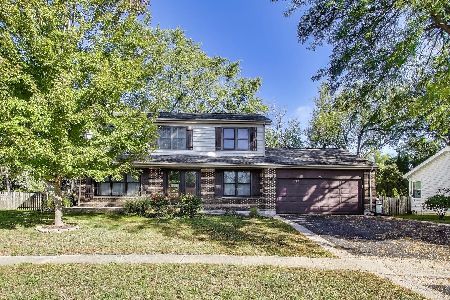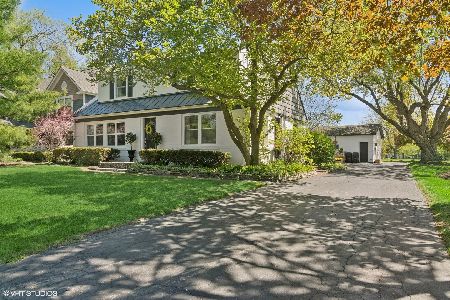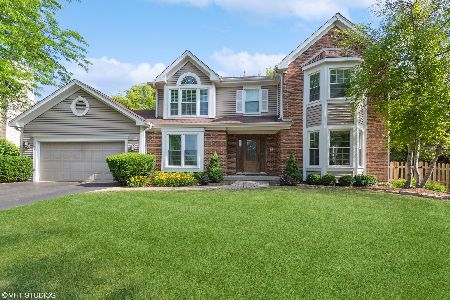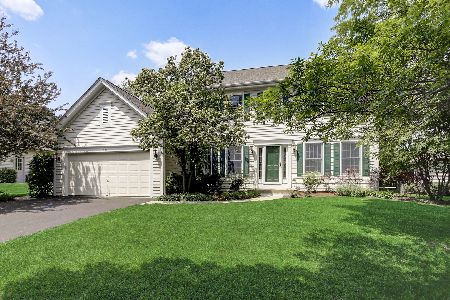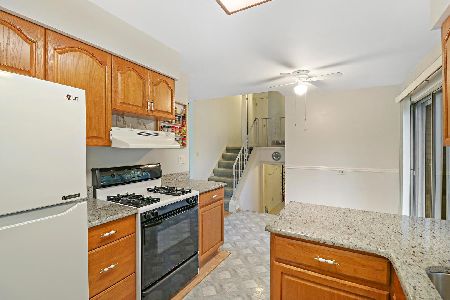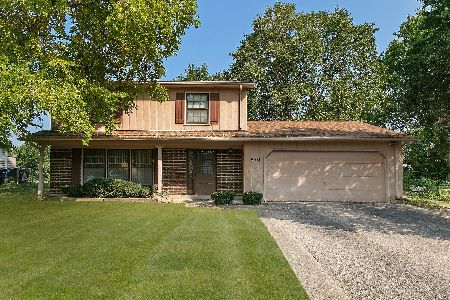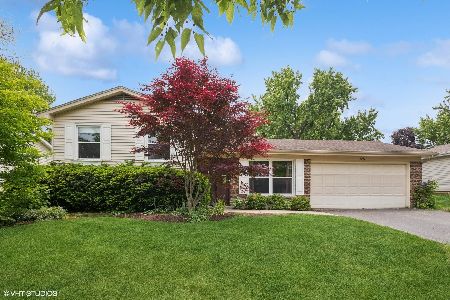552 Carolian Drive, Lake Zurich, Illinois 60047
$517,000
|
Sold
|
|
| Status: | Closed |
| Sqft: | 2,500 |
| Cost/Sqft: | $218 |
| Beds: | 4 |
| Baths: | 5 |
| Year Built: | 1995 |
| Property Taxes: | $8,236 |
| Days On Market: | 6756 |
| Lot Size: | 0,40 |
Description
Seller says Bring All Offers plus a $10,000 Use as you Choose Incentive for the buyer* Large culdesac lot,prof lndscp,auto sprklr,huge yd & shed.2-story great Rm w/frpl.1st flr mstr w/access to 500+ sq ft deck, mstr bath w/whrlpl,sep shwr.Island kitchen w/eas area,corian counters ,42 in cabs,dbl oven,cooktop,sep dining rm & 1st flr lndry.Fin. bsmt w/full bath,sauna,2nd kitchen & own entry.Princess suite on 2nd level*
Property Specifics
| Single Family | |
| — | |
| Contemporary | |
| 1995 | |
| Full | |
| SEMICUSTOM | |
| No | |
| 0.4 |
| Lake | |
| Jonquil Estates | |
| 0 / Not Applicable | |
| None | |
| Public | |
| Public Sewer | |
| 06618771 | |
| 14211060640000 |
Nearby Schools
| NAME: | DISTRICT: | DISTANCE: | |
|---|---|---|---|
|
Grade School
Sarah Adams Elementary School |
95 | — | |
|
Middle School
Lake Zurich Middle - S Campus |
95 | Not in DB | |
|
High School
Lake Zurich High School |
95 | Not in DB | |
Property History
| DATE: | EVENT: | PRICE: | SOURCE: |
|---|---|---|---|
| 28 May, 2008 | Sold | $517,000 | MRED MLS |
| 29 Feb, 2008 | Under contract | $545,000 | MRED MLS |
| — | Last price change | $550,000 | MRED MLS |
| 25 Jul, 2007 | Listed for sale | $589,900 | MRED MLS |
Room Specifics
Total Bedrooms: 4
Bedrooms Above Ground: 4
Bedrooms Below Ground: 0
Dimensions: —
Floor Type: Carpet
Dimensions: —
Floor Type: Carpet
Dimensions: —
Floor Type: Carpet
Full Bathrooms: 5
Bathroom Amenities: Whirlpool,Separate Shower,Double Sink
Bathroom in Basement: 1
Rooms: Kitchen,Gallery,Great Room,Recreation Room,Utility Room-1st Floor
Basement Description: Finished
Other Specifics
| 2 | |
| Concrete Perimeter | |
| Asphalt | |
| Deck | |
| Cul-De-Sac,Landscaped | |
| 60X112X90X104X109 | |
| Pull Down Stair | |
| Full | |
| Vaulted/Cathedral Ceilings, Sauna/Steam Room, Hot Tub | |
| Range, Microwave, Dishwasher, Refrigerator, Washer, Dryer, Disposal | |
| Not in DB | |
| Sidewalks, Street Lights, Street Paved | |
| — | |
| — | |
| Gas Starter |
Tax History
| Year | Property Taxes |
|---|---|
| 2008 | $8,236 |
Contact Agent
Nearby Similar Homes
Nearby Sold Comparables
Contact Agent
Listing Provided By
RE/MAX Unlimited Northwest

