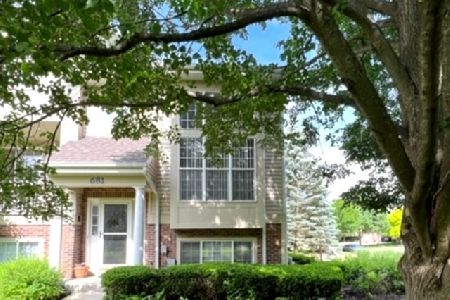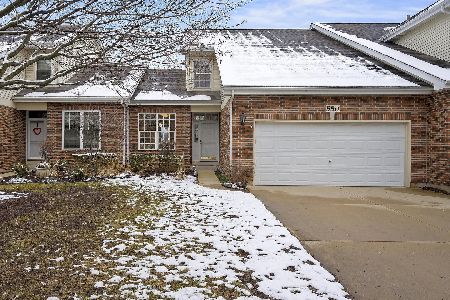552 Pheasant Trail, St Charles, Illinois 60174
$332,000
|
Sold
|
|
| Status: | Closed |
| Sqft: | 2,330 |
| Cost/Sqft: | $146 |
| Beds: | 3 |
| Baths: | 4 |
| Year Built: | 1998 |
| Property Taxes: | $7,209 |
| Days On Market: | 2549 |
| Lot Size: | 0,00 |
Description
WOW, what more could you want? Largest end unit, first floor master suite, full finished basement, many updates and impeccably maintained! Open floor plan, vaulted ceilings, neutral, fresh paint, white doors/trim. 2-story entry, formal dining room. Spacious living room with fireplace, floor to ceiling windows, vaulted ceiling, access to patio thru sliding glass doors. Fantastic kitchen, SS app, granite, pantry, island, "42 white cabinets, eat in area, plantation blinds, new lights. 1st floor laundry, washer/dryer stay. 1st floor master suite, walk in closet plus additional closet, dual sinks, soaker tub, granite, completely new shower. 2nd floor with loft, full bath, 2nd bedroom great for office, good size 3rd bedroom. Basement rec room, 4th bedroom, bathroom, office/hobby room, plenty of storage. 2 car garage. Roof '18, washer/dryer, bath updates, basement updates '17, all kit appliances & granite counters '16, furnace & a/c maintained yearly. Move in ready, quick close possible.
Property Specifics
| Condos/Townhomes | |
| 2 | |
| — | |
| 1998 | |
| Full | |
| ABBEY | |
| No | |
| — |
| Du Page | |
| Pheasant Run Trails | |
| 210 / Monthly | |
| Insurance,Exterior Maintenance,Lawn Care,Snow Removal | |
| Public | |
| Public Sewer | |
| 10261372 | |
| 0130105010 |
Nearby Schools
| NAME: | DISTRICT: | DISTANCE: | |
|---|---|---|---|
|
Middle School
Wredling Middle School |
303 | Not in DB | |
|
High School
St. Charles East High School |
303 | Not in DB | |
Property History
| DATE: | EVENT: | PRICE: | SOURCE: |
|---|---|---|---|
| 5 Dec, 2014 | Sold | $240,000 | MRED MLS |
| 21 Oct, 2014 | Under contract | $279,900 | MRED MLS |
| — | Last price change | $299,900 | MRED MLS |
| 21 Jul, 2014 | Listed for sale | $309,900 | MRED MLS |
| 26 Apr, 2019 | Sold | $332,000 | MRED MLS |
| 10 Mar, 2019 | Under contract | $339,900 | MRED MLS |
| 1 Feb, 2019 | Listed for sale | $339,900 | MRED MLS |
Room Specifics
Total Bedrooms: 4
Bedrooms Above Ground: 3
Bedrooms Below Ground: 1
Dimensions: —
Floor Type: Carpet
Dimensions: —
Floor Type: Carpet
Dimensions: —
Floor Type: Carpet
Full Bathrooms: 4
Bathroom Amenities: Separate Shower,Handicap Shower,Double Sink,Soaking Tub
Bathroom in Basement: 1
Rooms: Bonus Room,Loft,Storage
Basement Description: Finished
Other Specifics
| 2 | |
| Concrete Perimeter | |
| Concrete | |
| Patio, Porch, End Unit | |
| Landscaped | |
| COMMON | |
| — | |
| Full | |
| Vaulted/Cathedral Ceilings, First Floor Bedroom, First Floor Laundry, First Floor Full Bath, Storage, Walk-In Closet(s) | |
| Range, Microwave, Dishwasher, Refrigerator, Washer, Dryer, Disposal, Stainless Steel Appliance(s), Water Softener Owned | |
| Not in DB | |
| — | |
| — | |
| — | |
| Attached Fireplace Doors/Screen, Includes Accessories |
Tax History
| Year | Property Taxes |
|---|---|
| 2014 | $7,146 |
| 2019 | $7,209 |
Contact Agent
Nearby Similar Homes
Nearby Sold Comparables
Contact Agent
Listing Provided By
Baird & Warner





