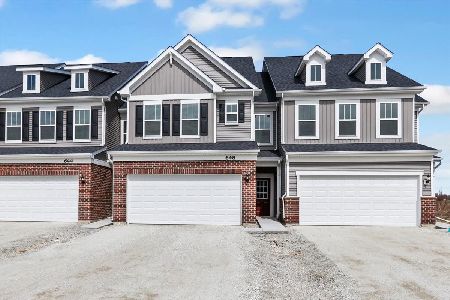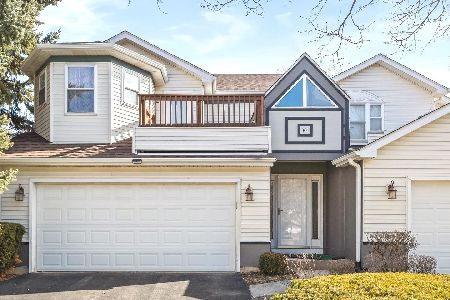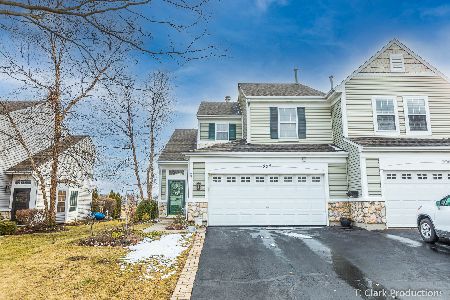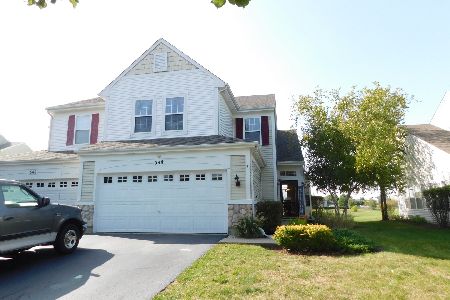552 Pinebrook Drive, Bolingbrook, Illinois 60490
$200,000
|
Sold
|
|
| Status: | Closed |
| Sqft: | 1,800 |
| Cost/Sqft: | $114 |
| Beds: | 4 |
| Baths: | 3 |
| Year Built: | 2000 |
| Property Taxes: | $4,976 |
| Days On Market: | 5736 |
| Lot Size: | 0,00 |
Description
GET READY TO MOVE IN! LOTS OF SPACE AND NATURAL LIGHT. APPLIANCES INCLD, AMPLE CLOSET/STORAGE SPACE, BAY WINDOW IN DINING AREA, 1ST FLR TRANSOM WINDOWS, OPTION 1ST FLR STACKABLE LAUNDRY. UPGRADES INCL: SILESTONE KITCHEN COUNTERTOPS, 42" FINISHED OAK CABINETS, DIRECT LIGHTING,LIGHT OAK FLOORING MAIN FLR, CROWN MOLDING, 6-PANEL WOOD DOORS, OAK RAILINGS, PAVER BRICK PATIO, LANDSCAPED, SOLAR FILM SOUTH WINDOWS.
Property Specifics
| Condos/Townhomes | |
| — | |
| — | |
| 2000 | |
| None | |
| — | |
| No | |
| — |
| Will | |
| Pinebrook | |
| 95 / — | |
| Insurance,Lawn Care,Snow Removal | |
| Public | |
| Public Sewer | |
| 07557886 | |
| 1202192130140000 |
Nearby Schools
| NAME: | DISTRICT: | DISTANCE: | |
|---|---|---|---|
|
Grade School
Pioneer Elementary School |
365U | — | |
|
Middle School
Brooks Middle School |
365U | Not in DB | |
|
High School
Bolingbrook High School |
365U | Not in DB | |
Property History
| DATE: | EVENT: | PRICE: | SOURCE: |
|---|---|---|---|
| 29 Jul, 2010 | Sold | $200,000 | MRED MLS |
| 28 Jun, 2010 | Under contract | $205,000 | MRED MLS |
| — | Last price change | $220,000 | MRED MLS |
| 17 Jun, 2010 | Listed for sale | $220,000 | MRED MLS |
| 11 Oct, 2016 | Under contract | $0 | MRED MLS |
| 24 Sep, 2016 | Listed for sale | $0 | MRED MLS |
| 29 May, 2018 | Under contract | $0 | MRED MLS |
| 21 May, 2018 | Listed for sale | $0 | MRED MLS |
| 5 Dec, 2018 | Under contract | $0 | MRED MLS |
| 14 Nov, 2018 | Listed for sale | $0 | MRED MLS |
| 29 Apr, 2020 | Under contract | $0 | MRED MLS |
| 10 Jan, 2020 | Listed for sale | $0 | MRED MLS |
| 5 May, 2021 | Under contract | $0 | MRED MLS |
| 29 Apr, 2021 | Listed for sale | $0 | MRED MLS |
| 10 May, 2024 | Listed for sale | $0 | MRED MLS |
Room Specifics
Total Bedrooms: 4
Bedrooms Above Ground: 4
Bedrooms Below Ground: 0
Dimensions: —
Floor Type: Carpet
Dimensions: —
Floor Type: Carpet
Dimensions: —
Floor Type: Carpet
Full Bathrooms: 3
Bathroom Amenities: —
Bathroom in Basement: 0
Rooms: Loft,Utility Room-2nd Floor
Basement Description: None
Other Specifics
| 2 | |
| Concrete Perimeter | |
| Asphalt | |
| Patio, Storms/Screens, End Unit | |
| Park Adjacent,Pond(s),Water View | |
| COMMON | |
| — | |
| None | |
| Vaulted/Cathedral Ceilings, Hardwood Floors, First Floor Bedroom, Laundry Hook-Up in Unit | |
| Range, Microwave, Dishwasher, Refrigerator, Washer, Dryer, Disposal | |
| Not in DB | |
| — | |
| — | |
| — | |
| Attached Fireplace Doors/Screen, Gas Log |
Tax History
| Year | Property Taxes |
|---|---|
| 2010 | $4,976 |
Contact Agent
Nearby Similar Homes
Nearby Sold Comparables
Contact Agent
Listing Provided By
Century 21 Affiliated







