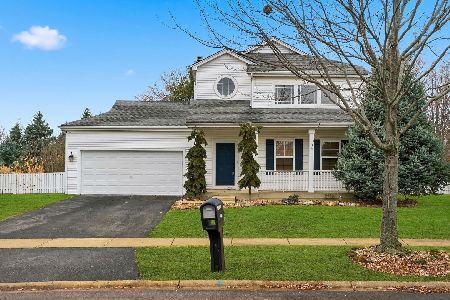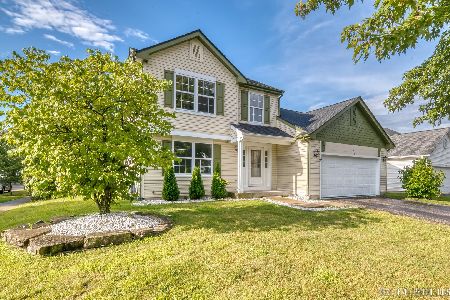552 Ryegrass Trail, Aurora, Illinois 60504
$316,500
|
Sold
|
|
| Status: | Closed |
| Sqft: | 2,000 |
| Cost/Sqft: | $160 |
| Beds: | 4 |
| Baths: | 3 |
| Year Built: | 1998 |
| Property Taxes: | $6,226 |
| Days On Market: | 1523 |
| Lot Size: | 0,00 |
Description
BEAUTIFULLY RENOVATED WATERFRONT HOME WITH FULLY FENCED YARD! Enter this stunning property and be greeted by a dramatic 2-story foyer boasting a spacious entry area, upgraded chandelier, winding staircase, & fresh neutral paint! Host gatherings with ease in the open concept formal living and dining rooms featuring durable wood-look floors, upgraded chandelier, modern white baseboards & fresh neutral paint! Enjoy the SPACIOUS EAT-IN-KITCHEN featuring GRANITE COUNTERS, ample storage, under cabinet lighting, STAINLESS STEEL FRIDGE/MICROWAVE/DISWAHER, ceramic backsplash, & tranquil backyard/water views! The OPEN CONCEPT FAMILY ROOM & KITCHEN layout provide for easy & practical everyday living! Retreat to the LARGE PRIMARY SUITE boasting a private bathroom with soaking tub, DUAL SINK VANITY, & an enormous closet with barn door entry! Guests will enjoy a renovated bathroom with Corian counters, upgraded lighting, & high efficiency commode! ENJOY the fully fenced yard offering stunning pond views, an incredibly perennial/rose garden, & shed! You'll love the annual visits from swans, humming birds, & more! Drink you morning cup of coffee overlooking BEAUTIFUL & WELL MAINTAINED POND VIEWS knowing you made the right decision! PRIDE IN OWNERSHIP SHOWS- Furnace & AC only 3 years old, Roof just 4 years old, Water heater only 5 years old, BRAND NEW Sump Pump, 2006 Radon Mitigation system, upgraded closest systems, renovated ceramic tile floors, upgraded wood laminate floors, 5 year NEW fence, renovated kitchen/bathrooms, & MUCH MORE! Home is PERFECTLY LOCATED near parks, trails, shopping, restaurants, & entertainment! EASY ACCESS to METRA & HIGHWAYS! LOW TAXES, LOW HOA'S, & MOVE-IN-READY! THIS IS THE OASIS YOU'VE BEEN WAITING FOR!
Property Specifics
| Single Family | |
| — | |
| — | |
| 1998 | |
| Partial | |
| — | |
| Yes | |
| — |
| Kane | |
| — | |
| 390 / Annual | |
| Exterior Maintenance,Other | |
| Lake Michigan | |
| Public Sewer | |
| 11270335 | |
| 1525427012 |
Nearby Schools
| NAME: | DISTRICT: | DISTANCE: | |
|---|---|---|---|
|
Grade School
Olney C Allen Elementary School |
131 | — | |
|
Middle School
Henry W Cowherd Middle School |
131 | Not in DB | |
|
High School
East High School |
131 | Not in DB | |
Property History
| DATE: | EVENT: | PRICE: | SOURCE: |
|---|---|---|---|
| 14 Feb, 2022 | Sold | $316,500 | MRED MLS |
| 31 Dec, 2021 | Under contract | $320,000 | MRED MLS |
| 19 Nov, 2021 | Listed for sale | $320,000 | MRED MLS |
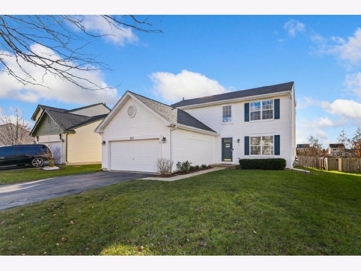
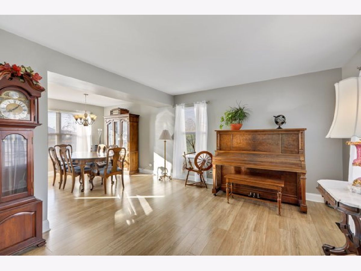
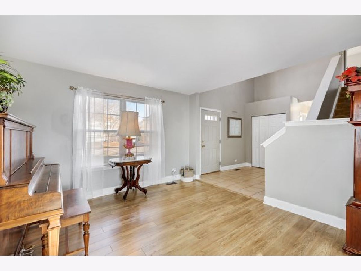
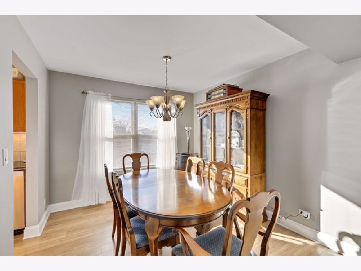
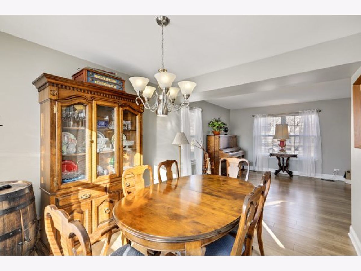
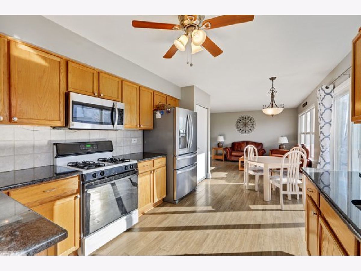
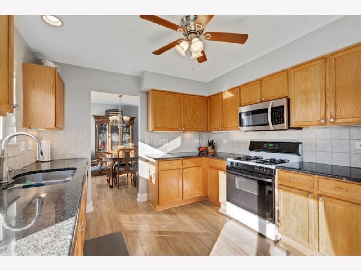
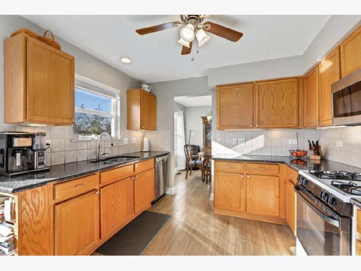
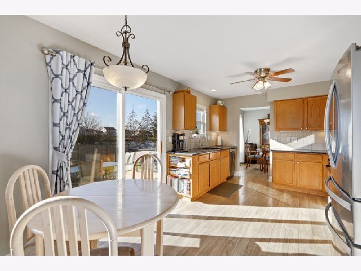
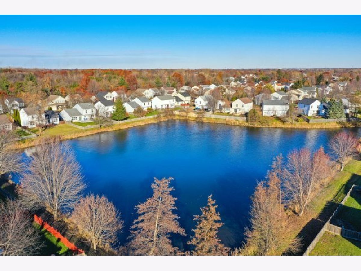
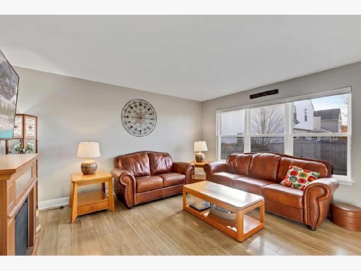
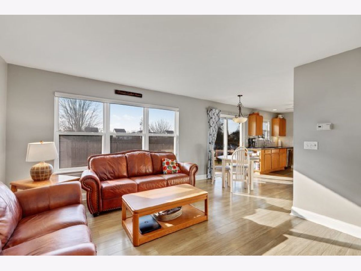
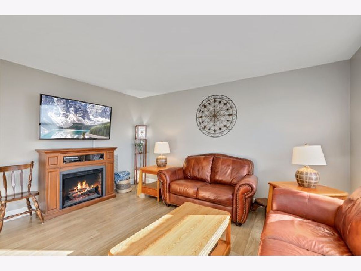
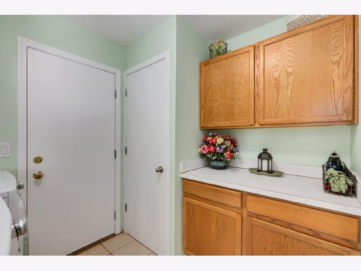
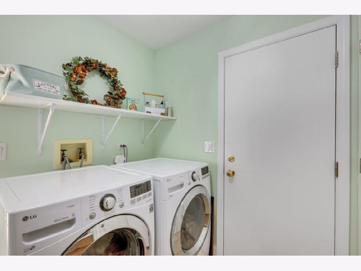
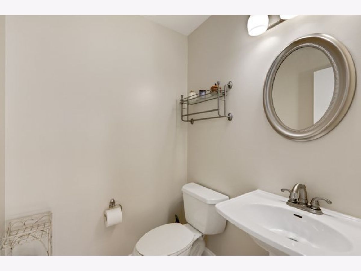
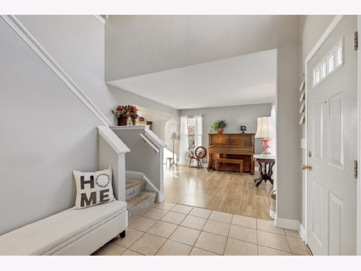
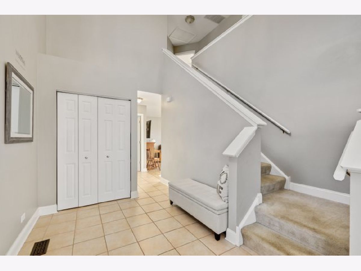
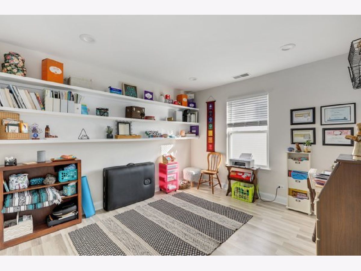
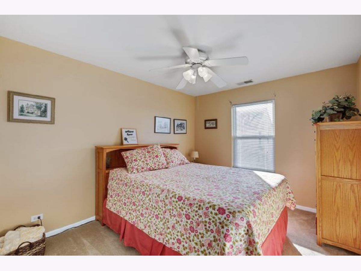
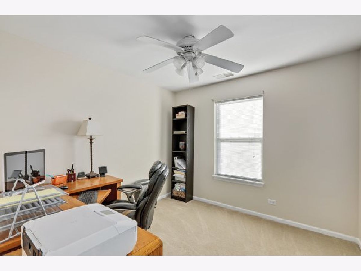
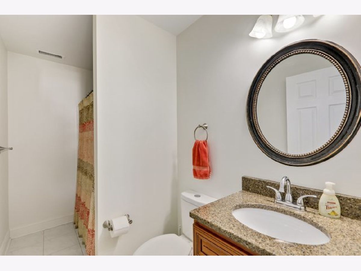
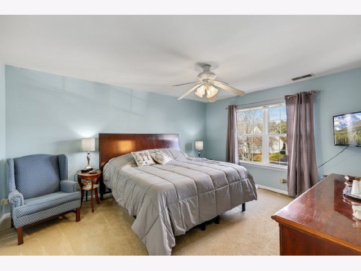
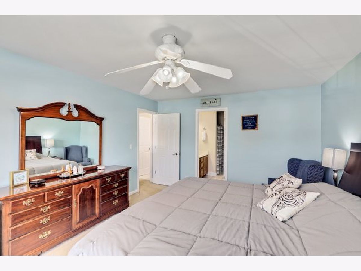
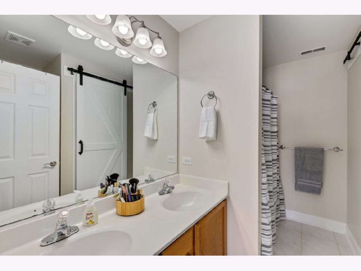
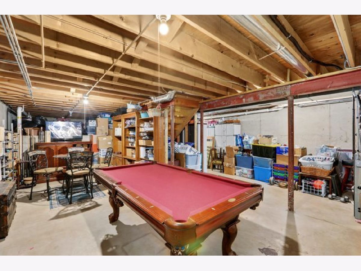
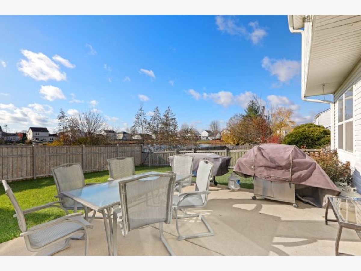
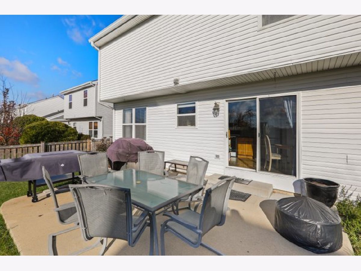
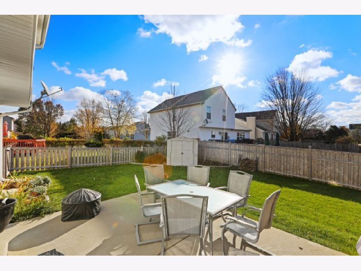
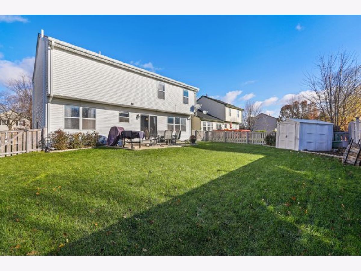
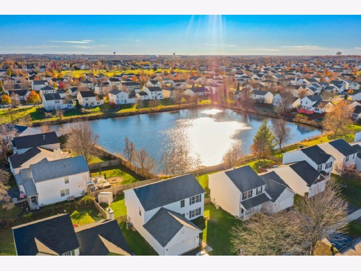
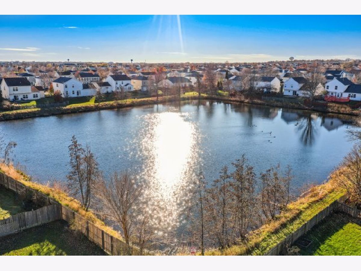
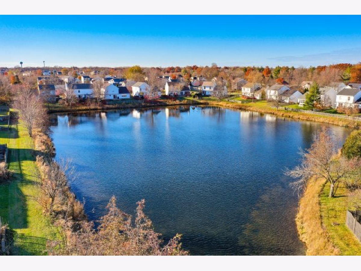
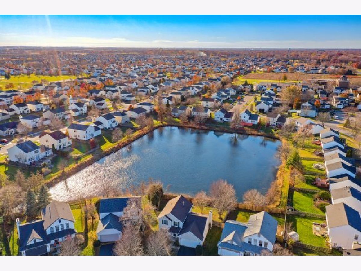
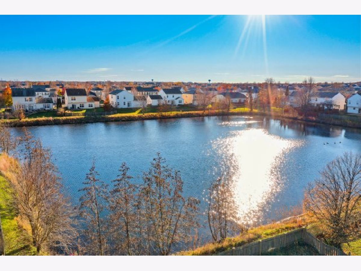
Room Specifics
Total Bedrooms: 4
Bedrooms Above Ground: 4
Bedrooms Below Ground: 0
Dimensions: —
Floor Type: Carpet
Dimensions: —
Floor Type: Carpet
Dimensions: —
Floor Type: Wood Laminate
Full Bathrooms: 3
Bathroom Amenities: —
Bathroom in Basement: 0
Rooms: Breakfast Room
Basement Description: Unfinished
Other Specifics
| 2 | |
| — | |
| — | |
| Patio, Storms/Screens | |
| — | |
| 6600 | |
| Full,Unfinished | |
| Full | |
| Vaulted/Cathedral Ceilings, Wood Laminate Floors, First Floor Laundry, Walk-In Closet(s) | |
| Range, Microwave, Dishwasher, Refrigerator, High End Refrigerator, Washer, Dryer, Disposal | |
| Not in DB | |
| Park, Lake, Curbs, Street Lights, Street Paved | |
| — | |
| — | |
| — |
Tax History
| Year | Property Taxes |
|---|---|
| 2022 | $6,226 |
Contact Agent
Nearby Similar Homes
Nearby Sold Comparables
Contact Agent
Listing Provided By
Redfin Corporation




