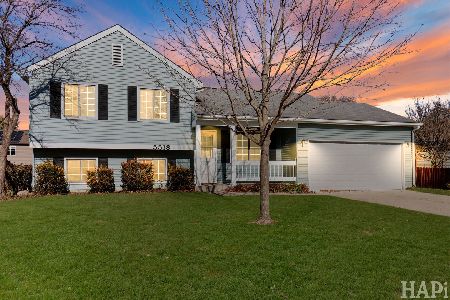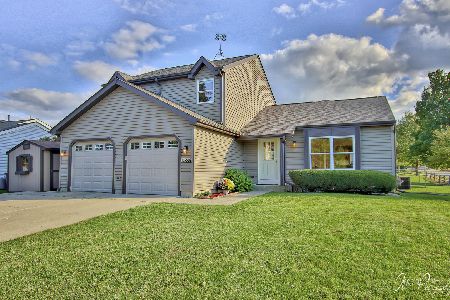5520 Chasefield Circle, Mchenry, Illinois 60050
$260,000
|
Sold
|
|
| Status: | Closed |
| Sqft: | 1,476 |
| Cost/Sqft: | $180 |
| Beds: | 3 |
| Baths: | 2 |
| Year Built: | 1985 |
| Property Taxes: | $5,639 |
| Days On Market: | 1291 |
| Lot Size: | 0,25 |
Description
Great tri-level home on a nice corner lot! When you enter this home you will notice its open feel with the vaulted ceilings in the family room. The kitchen features table space with a large front window allowing in natural light and added counter space with the center island. Stainless steel appliances and granite countertops accent the the newer vinyl plank flooring that flows throughout the main level. In the living room you will appreciate the wood burning fireplace with mantle and brick surround. The exterior access leads you outside to the sprawling deck and spacious backyard with shed for storage. Upstairs are two bedrooms and a shared updated hall bath. The lower level is made up of the master bedroom, second updated bath and utility room with laundry. There is an abundance of parking with the two car garage and newer concrete driveway with oversized apron. Large mechanicals were replaced in 2018. Home is located in close proximity to the hospital, McHenry West High School many recreation parks and main highways for easy commutes.
Property Specifics
| Single Family | |
| — | |
| — | |
| 1985 | |
| — | |
| TRI-LEVEL | |
| No | |
| 0.25 |
| Mc Henry | |
| Winding Creek | |
| 0 / Not Applicable | |
| — | |
| — | |
| — | |
| 11456718 | |
| 1404204014 |
Nearby Schools
| NAME: | DISTRICT: | DISTANCE: | |
|---|---|---|---|
|
Grade School
Riverwood Elementary School |
15 | — | |
|
Middle School
Parkland Middle School |
15 | Not in DB | |
|
High School
Mchenry High School - West Campu |
156 | Not in DB | |
Property History
| DATE: | EVENT: | PRICE: | SOURCE: |
|---|---|---|---|
| 2 Sep, 2016 | Sold | $172,000 | MRED MLS |
| 21 Jul, 2016 | Under contract | $174,900 | MRED MLS |
| — | Last price change | $179,900 | MRED MLS |
| 21 Jun, 2016 | Listed for sale | $179,900 | MRED MLS |
| 26 Aug, 2022 | Sold | $260,000 | MRED MLS |
| 11 Jul, 2022 | Under contract | $265,000 | MRED MLS |
| 6 Jul, 2022 | Listed for sale | $265,000 | MRED MLS |
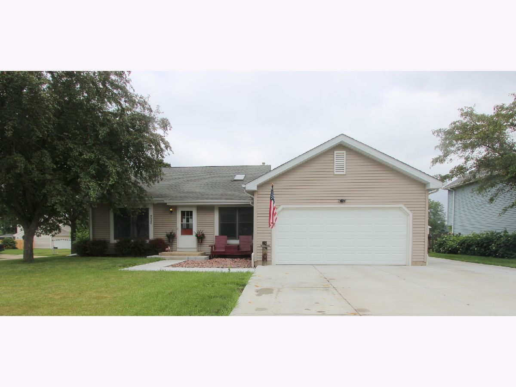
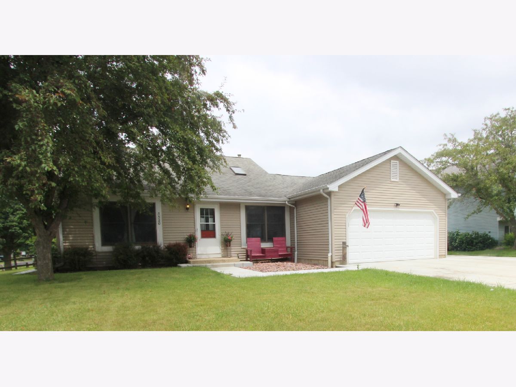
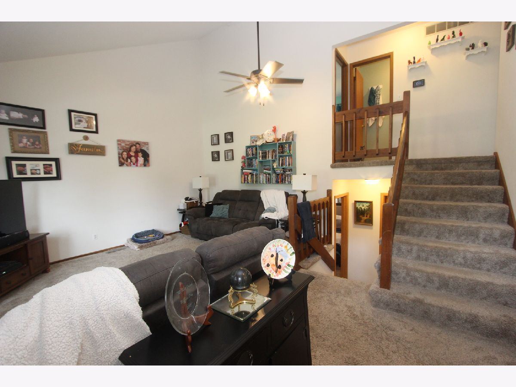
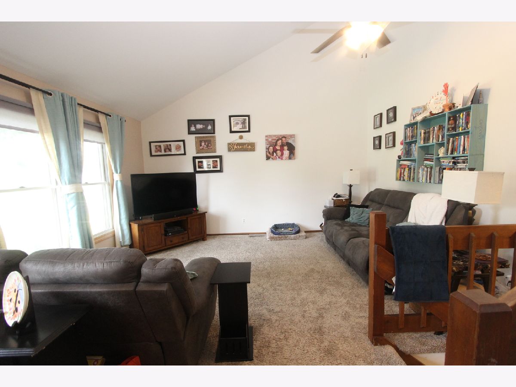
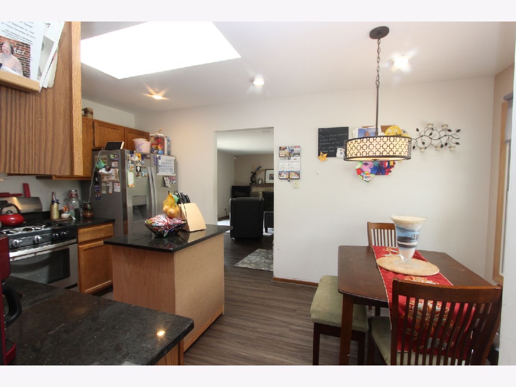
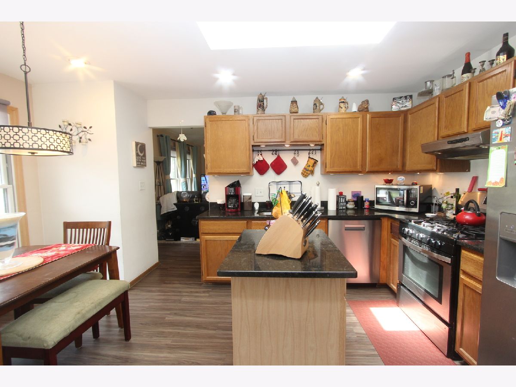
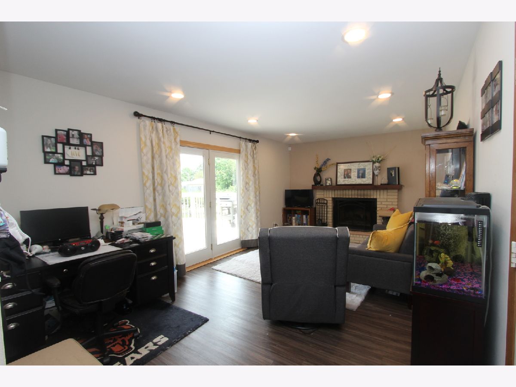
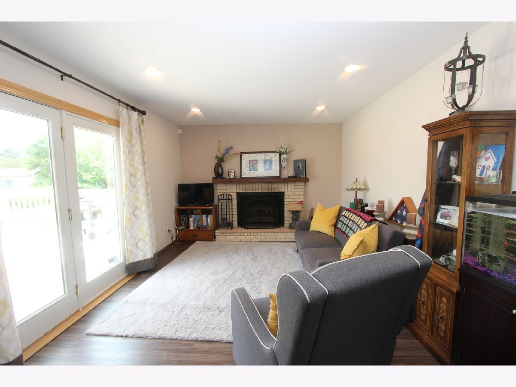
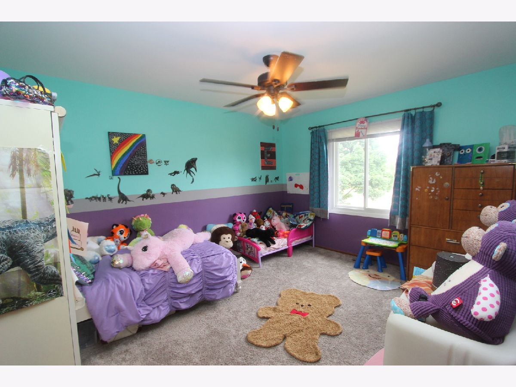
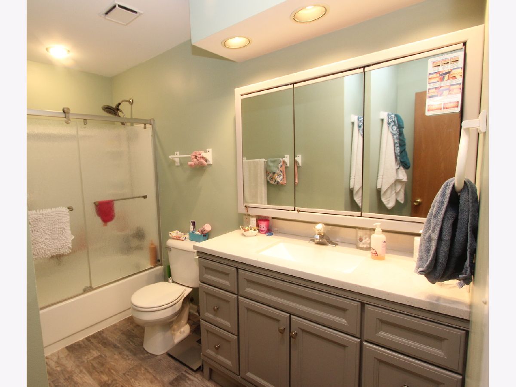
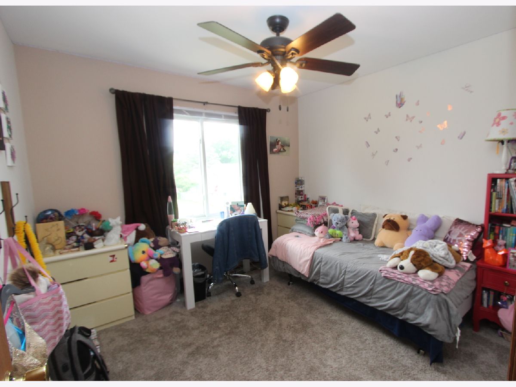
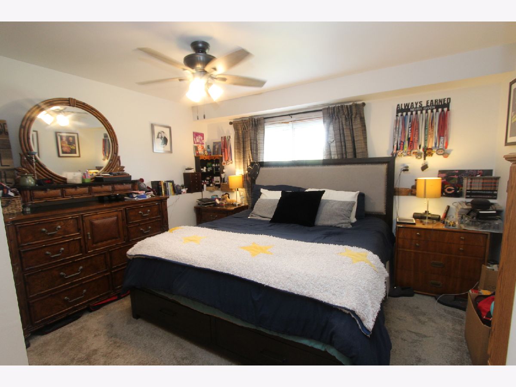
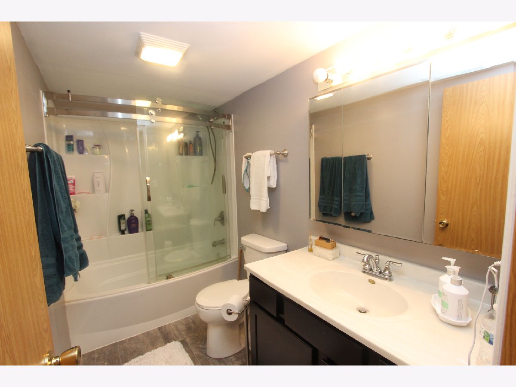
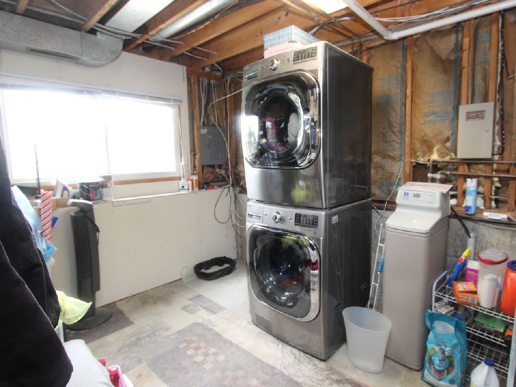
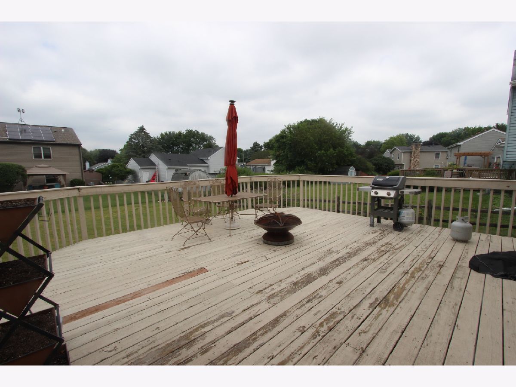
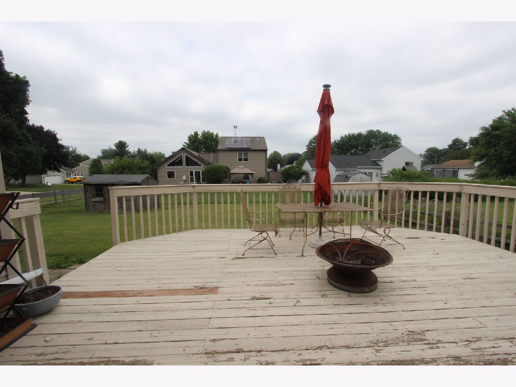
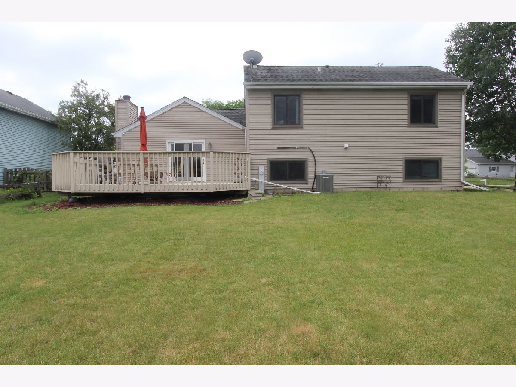
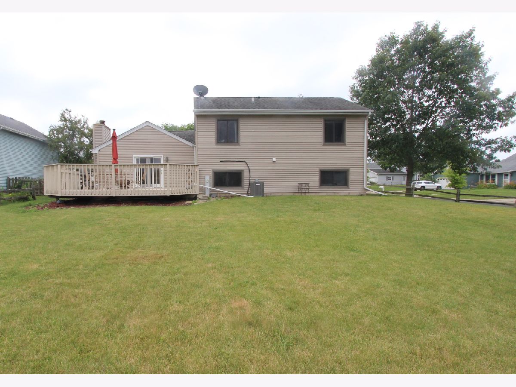
Room Specifics
Total Bedrooms: 3
Bedrooms Above Ground: 3
Bedrooms Below Ground: 0
Dimensions: —
Floor Type: —
Dimensions: —
Floor Type: —
Full Bathrooms: 2
Bathroom Amenities: —
Bathroom in Basement: 0
Rooms: —
Basement Description: Crawl
Other Specifics
| 2 | |
| — | |
| Concrete | |
| — | |
| — | |
| 85 X 130 | |
| — | |
| — | |
| — | |
| — | |
| Not in DB | |
| — | |
| — | |
| — | |
| — |
Tax History
| Year | Property Taxes |
|---|---|
| 2016 | $5,542 |
| 2022 | $5,639 |
Contact Agent
Nearby Similar Homes
Nearby Sold Comparables
Contact Agent
Listing Provided By
Keller Williams Success Realty





