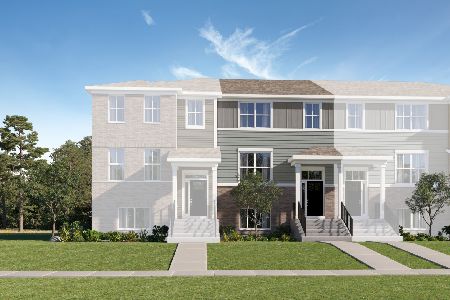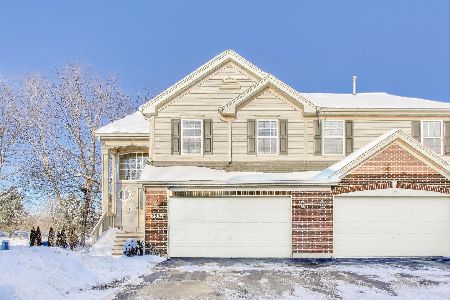5520 Liam Court, Carpentersville, Illinois 60110
$205,000
|
Sold
|
|
| Status: | Closed |
| Sqft: | 0 |
| Cost/Sqft: | — |
| Beds: | 3 |
| Baths: | 4 |
| Year Built: | 1999 |
| Property Taxes: | $4,149 |
| Days On Market: | 2680 |
| Lot Size: | 0,00 |
Description
NOT YOUR AVERAGE TOWN HOME! Great location & lots of updates~~ 3 Bdrm W/Loft 3.1 BATH, END UNIT Townhome that OVERLOOKS NATURE PRESERVE~Updated kitchen w/granite, cherry cabs, ss applliances, huge pantry & eating area~Open 2 story living room w/ gas fireplace~dining area w/view of open space~Mstr suite w/walk in closet & volume ceiling~2nd bdrm & loft~ Features include, Hardwood Fls, Solid Oak 3 Panel Doors & Trim, Smart house whole home wired for internet, custom lighting can be controlled by computer, ceiling fans, updated baths~ Full Fin Bsmt makes great lg 3rd bdrm or family room plus 3rd full bath & lots of storage~Loft being used as office or could be converted to xtra bdrm~2 Car Gar~patio~Windows & door in 2010~New washer, dryer & microwave~Brand new water heater~Carpet 2012~End unit that backs to open space~PREMIUM LOT, peaceful serene setting, Excellent schools, IDEAL LOCATION, walk to park, mins to I-90 & Randall~Great unit so much space.
Property Specifics
| Condos/Townhomes | |
| 2 | |
| — | |
| 1999 | |
| Full | |
| FAIRFIELD | |
| No | |
| — |
| Kane | |
| Kimball Farms | |
| 185 / Monthly | |
| Insurance,Lawn Care,Scavenger,Snow Removal | |
| Public | |
| Public Sewer | |
| 10034738 | |
| 0308177057 |
Nearby Schools
| NAME: | DISTRICT: | DISTANCE: | |
|---|---|---|---|
|
Middle School
Westfield Community School |
300 | Not in DB | |
|
High School
H D Jacobs High School |
300 | Not in DB | |
Property History
| DATE: | EVENT: | PRICE: | SOURCE: |
|---|---|---|---|
| 29 Sep, 2009 | Sold | $200,000 | MRED MLS |
| 15 Aug, 2009 | Under contract | $214,900 | MRED MLS |
| 4 Jun, 2009 | Listed for sale | $214,900 | MRED MLS |
| 1 May, 2019 | Sold | $205,000 | MRED MLS |
| 13 Jan, 2019 | Under contract | $215,000 | MRED MLS |
| 9 Aug, 2018 | Listed for sale | $215,000 | MRED MLS |
Room Specifics
Total Bedrooms: 3
Bedrooms Above Ground: 3
Bedrooms Below Ground: 0
Dimensions: —
Floor Type: Carpet
Dimensions: —
Floor Type: Carpet
Full Bathrooms: 4
Bathroom Amenities: —
Bathroom in Basement: 1
Rooms: Eating Area,Loft
Basement Description: Finished
Other Specifics
| 2 | |
| Concrete Perimeter | |
| Asphalt | |
| Patio | |
| Cul-De-Sac,Water View | |
| COMMON | |
| — | |
| Full | |
| Vaulted/Cathedral Ceilings, Hardwood Floors | |
| Range, Microwave, Dishwasher, Refrigerator | |
| Not in DB | |
| — | |
| — | |
| None | |
| — |
Tax History
| Year | Property Taxes |
|---|---|
| 2009 | $4,510 |
| 2019 | $4,149 |
Contact Agent
Nearby Similar Homes
Nearby Sold Comparables
Contact Agent
Listing Provided By
RE/MAX Unlimited Northwest






