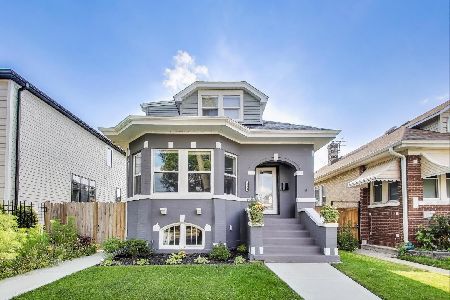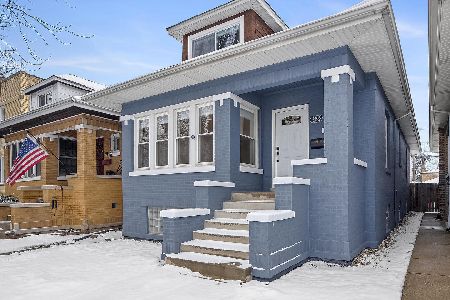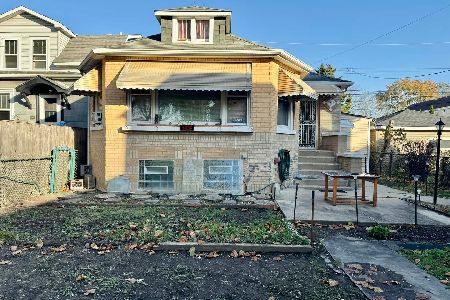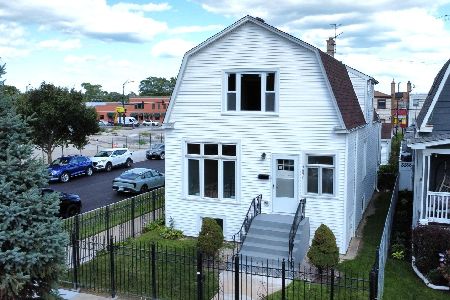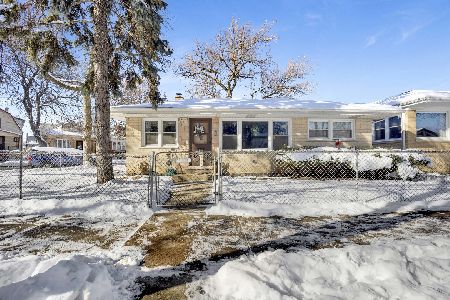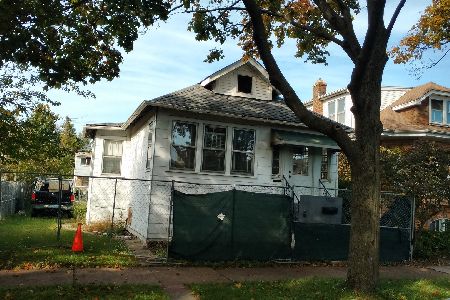5520 Luna Avenue, Jefferson Park, Chicago, Illinois 60630
$795,000
|
Sold
|
|
| Status: | Closed |
| Sqft: | 0 |
| Cost/Sqft: | — |
| Beds: | 4 |
| Baths: | 4 |
| Year Built: | 2021 |
| Property Taxes: | $3,820 |
| Days On Market: | 1767 |
| Lot Size: | 0,00 |
Description
Brand new construction in Jefferson Park just built by an experienced developer, on an oversized 37.5 ft lot. The wide and open floor plan features 5 beds, 3.5 baths. Great light throughout the home. Open concept chef's kitchen features a large island with bar seating, quartz countertops, modern, soft close cabinets, under counter lighting, contemporary backsplash tiles and top-grade stainless steel, Energy Star compliant, appliance package, garbage disposal. Extensive front living/dining room and family room are designed for every-day activities, as well as for hosting guests. Master suite on the 2nd floor includes a spa-like bath with double vanity, immense shower, vessel soaking tub and gigantic walk-in closet. All other bedrooms are spacious and bright, while boasting super-sized closets. Additional full bathroom with double sink. Mudroom opens to a beautiful, wooden patio and a huge, professionally landscaped fenced backyard, inviting you and your guests to spend precious time together outside, in the season. High grade wooden floor all through the main level and the 2nd floor. The fully finished lower level features enormous, 9 ft high, open space that can be used as a playroom, entertainment, party, theater/media or exercise room. Use your imagination! Also on the lower level: the 5th bedroom, full bathroom, fully equipped laundry room, utility room and plenty of extra storage space. Large, new 2.5 car garage. Energy efficient multi-zone furnace with humidity fire, 75 gal hot water tank, ejector & sump pump systems. 200 Amp electrical service. Developer's 1 year warranty. Neighbourhood amenities include Metra Forest Glenn, Jefferson Park CTA & Metra, Mariano's, Whole Foods, Forest Glen Woods, Gladstone Playground, Edgebrook Golf Course, Paderewski Music Academy, many diverse restaurants, proximity to I-94 and I-90.
Property Specifics
| Single Family | |
| — | |
| — | |
| 2021 | |
| Full | |
| — | |
| No | |
| — |
| Cook | |
| — | |
| — / Not Applicable | |
| None | |
| Lake Michigan | |
| Public Sewer | |
| 11028049 | |
| 13091000330000 |
Nearby Schools
| NAME: | DISTRICT: | DISTANCE: | |
|---|---|---|---|
|
Grade School
Farnsworth Elementary School |
299 | — | |
|
High School
Taft High School |
299 | Not in DB | |
Property History
| DATE: | EVENT: | PRICE: | SOURCE: |
|---|---|---|---|
| 17 Jun, 2019 | Sold | $190,000 | MRED MLS |
| 3 Jun, 2019 | Under contract | $199,900 | MRED MLS |
| 11 Mar, 2019 | Listed for sale | $199,900 | MRED MLS |
| 28 Aug, 2020 | Sold | $215,000 | MRED MLS |
| 25 Jun, 2020 | Under contract | $219,000 | MRED MLS |
| 27 May, 2020 | Listed for sale | $219,000 | MRED MLS |
| 4 Jun, 2021 | Sold | $795,000 | MRED MLS |
| 25 Apr, 2021 | Under contract | $830,000 | MRED MLS |
| 22 Mar, 2021 | Listed for sale | $830,000 | MRED MLS |
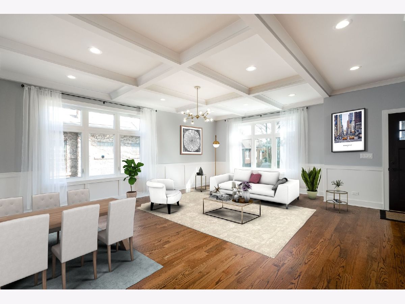
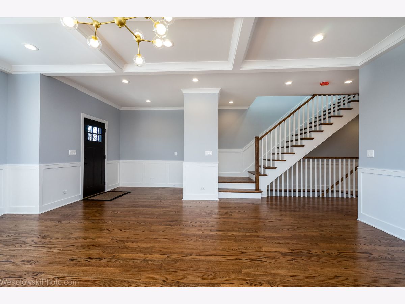
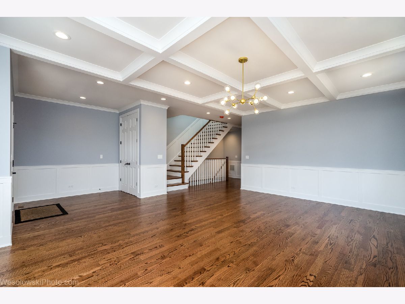
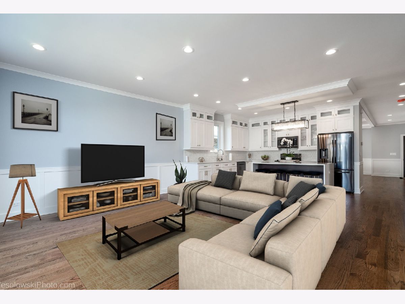
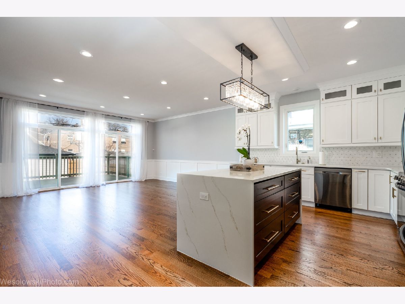
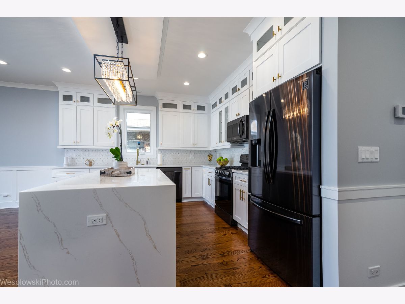
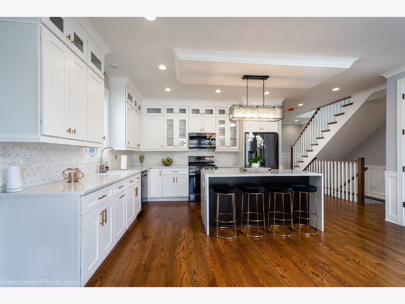
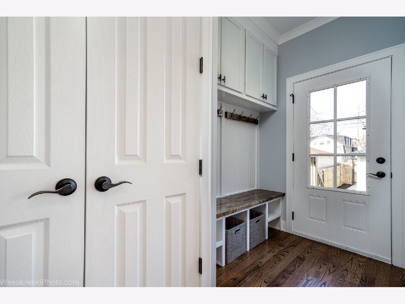
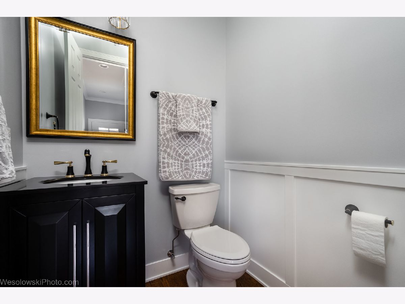
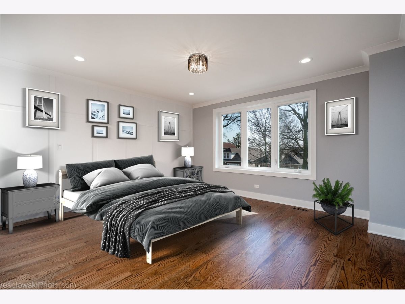
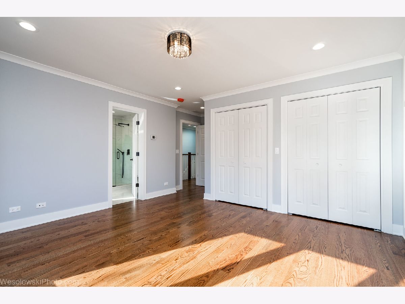
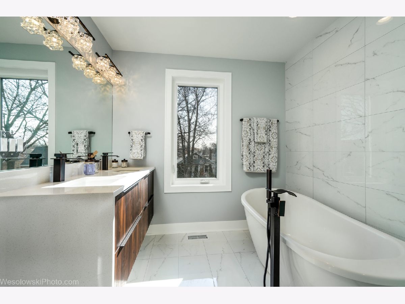
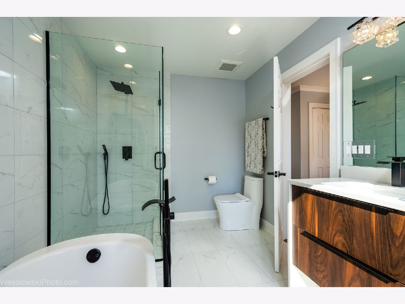
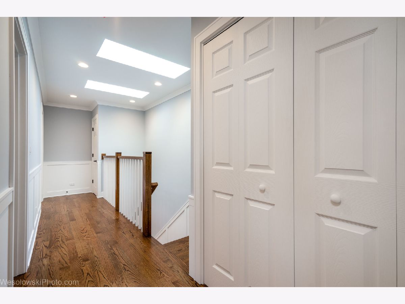
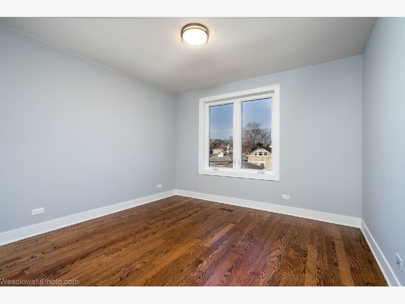
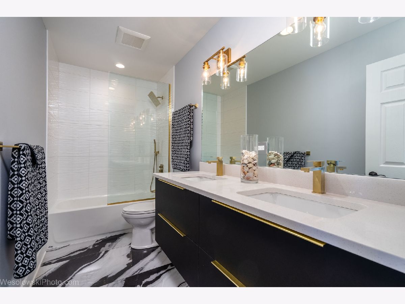
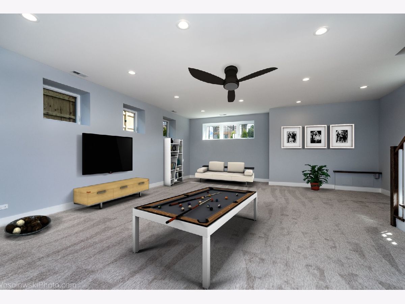
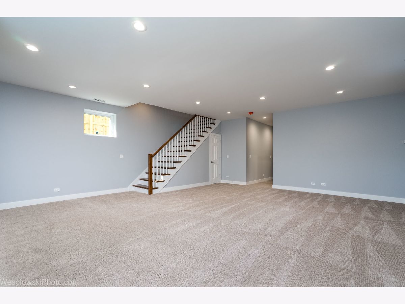
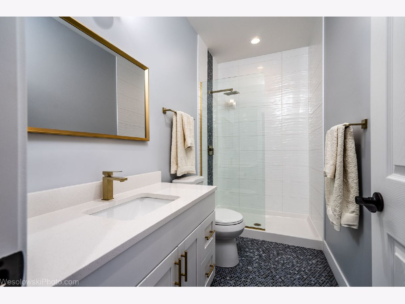
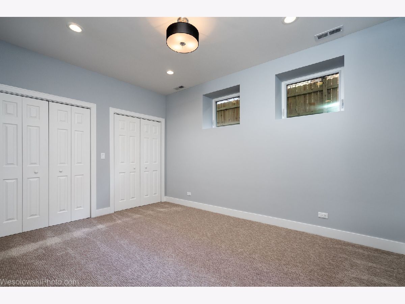
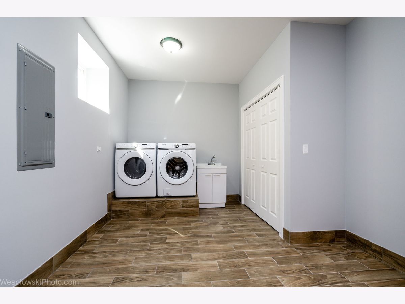
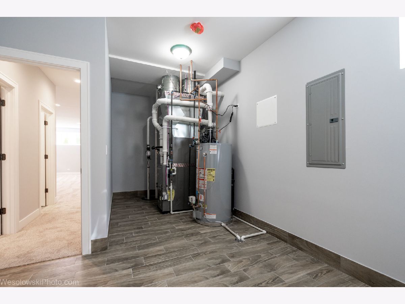
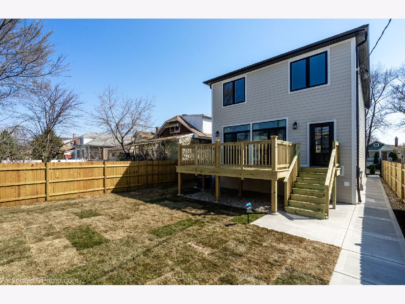
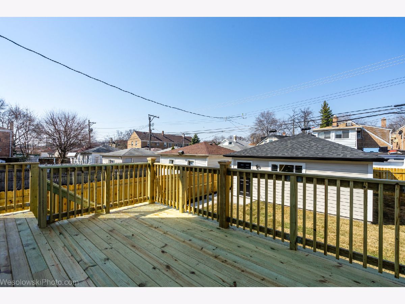
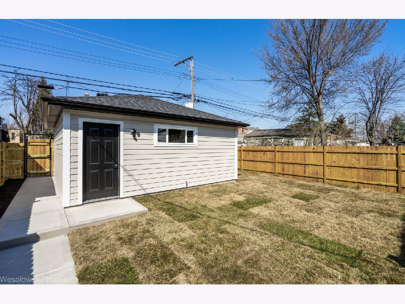
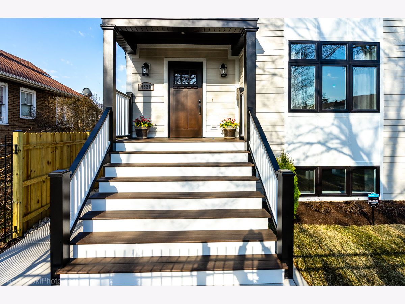
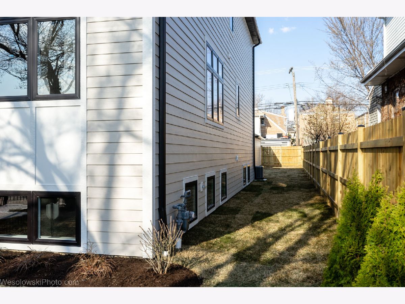
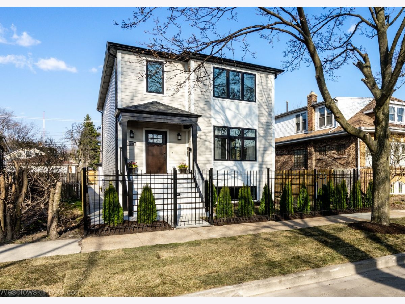
Room Specifics
Total Bedrooms: 5
Bedrooms Above Ground: 4
Bedrooms Below Ground: 1
Dimensions: —
Floor Type: Hardwood
Dimensions: —
Floor Type: Hardwood
Dimensions: —
Floor Type: Hardwood
Dimensions: —
Floor Type: —
Full Bathrooms: 4
Bathroom Amenities: Separate Shower,Double Sink,European Shower,Full Body Spray Shower
Bathroom in Basement: 1
Rooms: Bedroom 5,Family Room,Mud Room
Basement Description: Finished
Other Specifics
| 2.5 | |
| Concrete Perimeter | |
| Off Alley | |
| Deck, Porch | |
| Fenced Yard,Landscaped,Sidewalks,Wood Fence | |
| 37.5 X 125 | |
| — | |
| Full | |
| Skylight(s), Hardwood Floors, Walk-In Closet(s), Ceiling - 9 Foot, Coffered Ceiling(s), Open Floorplan, Some Carpeting, Some Wood Floors, Granite Counters, Some Storm Doors | |
| — | |
| Not in DB | |
| Park, Tennis Court(s), Curbs, Sidewalks, Street Lights | |
| — | |
| — | |
| — |
Tax History
| Year | Property Taxes |
|---|---|
| 2019 | $2,797 |
| 2020 | $3,694 |
| 2021 | $3,820 |
Contact Agent
Nearby Similar Homes
Nearby Sold Comparables
Contact Agent
Listing Provided By
arhome realty

