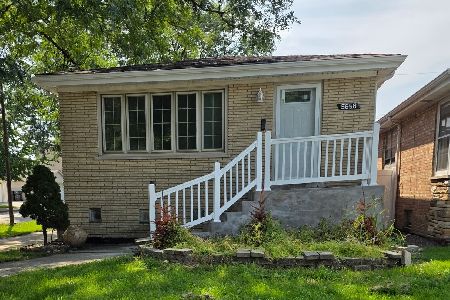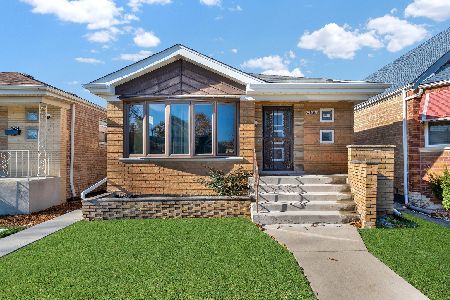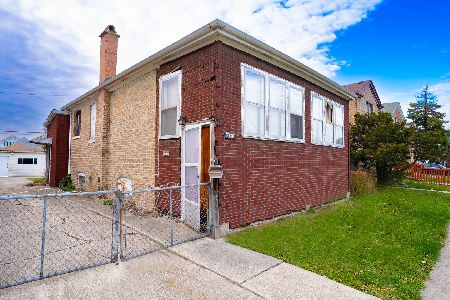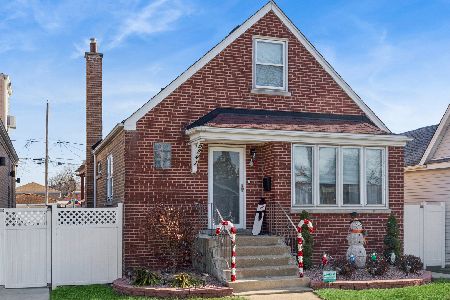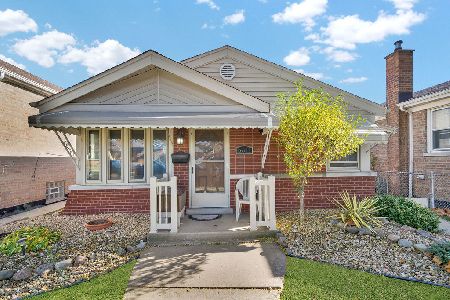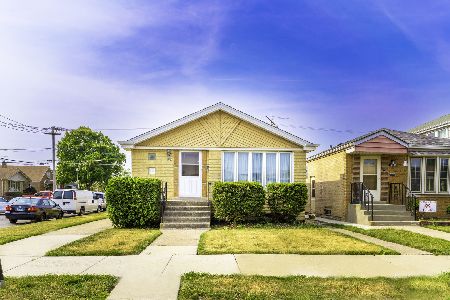5520 Mcvicker Avenue, Garfield Ridge, Chicago, Illinois 60638
$305,000
|
Sold
|
|
| Status: | Closed |
| Sqft: | 2,126 |
| Cost/Sqft: | $150 |
| Beds: | 3 |
| Baths: | 3 |
| Year Built: | 1949 |
| Property Taxes: | $3,895 |
| Days On Market: | 3540 |
| Lot Size: | 0,00 |
Description
Location, location in the heart of Garfield Ridge! Charming brick home w huge addition & rarely available extra side lot! Beautiful yard w maintenance free fenced yard, large trees, patio, two car garage w side drive; PLUS four bedrooms, three baths, new kitchen, formal living room w fireplace, formal dining room AND eat in kitchen, huge family room w fireplace, second floor suite, full finished basement w exterior walkout, loads of storage in crawl below family room - so much to see! Well maintained, move in and make it your own! Owned by second generation, close to highways, transportation & shopping - so much potential and so much to see!
Property Specifics
| Single Family | |
| — | |
| Bungalow | |
| 1949 | |
| Partial,Walkout | |
| — | |
| No | |
| — |
| Cook | |
| — | |
| 0 / Not Applicable | |
| None | |
| Public | |
| Public Sewer | |
| 09224074 | |
| 19171060190000 |
Nearby Schools
| NAME: | DISTRICT: | DISTANCE: | |
|---|---|---|---|
|
Grade School
Kinzie Elementary School |
299 | — | |
|
Middle School
Kinzie Elementary School |
299 | Not in DB | |
|
High School
Kennedy High School |
299 | Not in DB | |
Property History
| DATE: | EVENT: | PRICE: | SOURCE: |
|---|---|---|---|
| 24 Jun, 2016 | Sold | $305,000 | MRED MLS |
| 16 May, 2016 | Under contract | $319,900 | MRED MLS |
| 12 May, 2016 | Listed for sale | $319,900 | MRED MLS |
Room Specifics
Total Bedrooms: 4
Bedrooms Above Ground: 3
Bedrooms Below Ground: 1
Dimensions: —
Floor Type: Carpet
Dimensions: —
Floor Type: Wood Laminate
Dimensions: —
Floor Type: Other
Full Bathrooms: 3
Bathroom Amenities: Separate Shower,Soaking Tub
Bathroom in Basement: 1
Rooms: Bonus Room,Breakfast Room,Foyer,Gallery,Loft,Recreation Room,Workshop
Basement Description: Partially Finished,Crawl
Other Specifics
| 2 | |
| — | |
| Concrete | |
| Patio, Porch, Storms/Screens | |
| Fenced Yard,Landscaped | |
| 125 X 60 X 125 X 60 | |
| — | |
| Full | |
| Hardwood Floors, First Floor Bedroom, First Floor Full Bath | |
| Range, Microwave, Dishwasher, Refrigerator, Washer, Dryer | |
| Not in DB | |
| Sidewalks, Street Paved | |
| — | |
| — | |
| Wood Burning |
Tax History
| Year | Property Taxes |
|---|---|
| 2016 | $3,895 |
Contact Agent
Nearby Similar Homes
Nearby Sold Comparables
Contact Agent
Listing Provided By
RE/MAX Professionals Select

