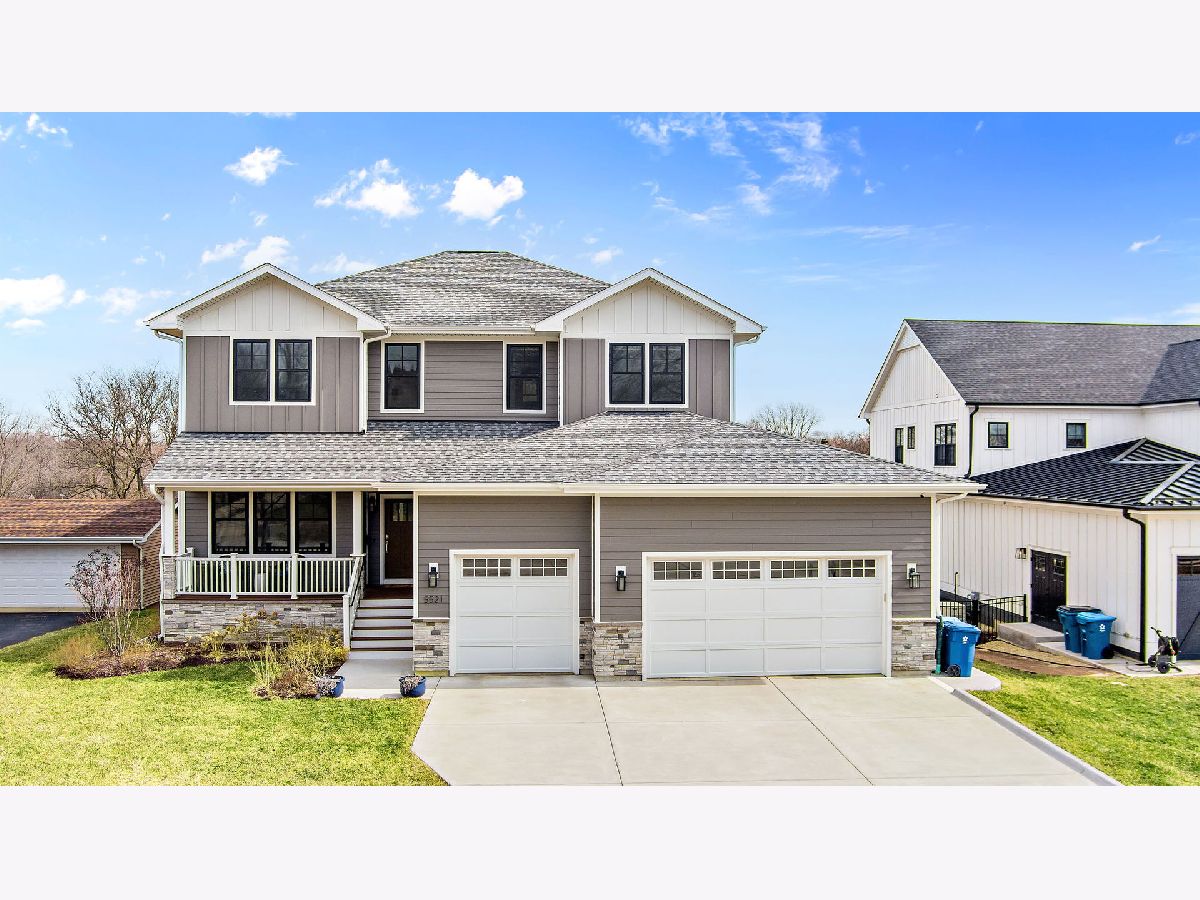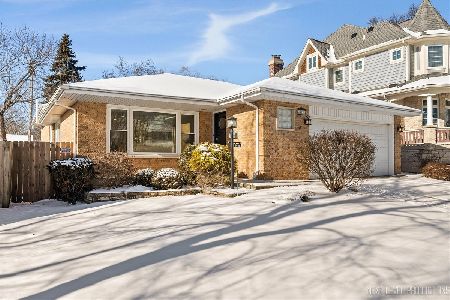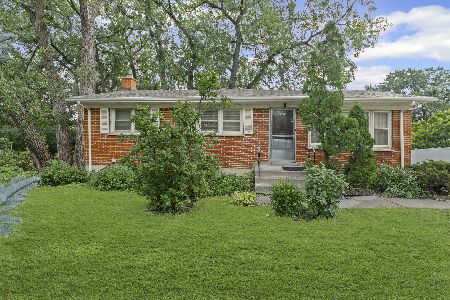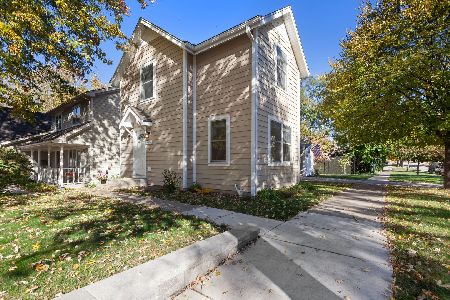5521 Fairmount Avenue, Downers Grove, Illinois 60516
$1,369,000
|
Sold
|
|
| Status: | Closed |
| Sqft: | 4,709 |
| Cost/Sqft: | $286 |
| Beds: | 5 |
| Baths: | 5 |
| Year Built: | 2021 |
| Property Taxes: | $14,653 |
| Days On Market: | 1048 |
| Lot Size: | 0,00 |
Description
Welcome home to Downers Grove! This beauty was built in 2021, backs up to Patriots Park and Barth pond and sits on a 70 x 225 fully fenced lot with 3 access points and a walk-out basement! As you approach the front steps you are welcomed by a large front porch with Trex deck and enough space to sit and enjoy your morning coffee. Walking through the front door you have a direct view to the back of the home, the heart of the home, with a wide open kitchen, dining, and family room living space. Right off the foyer is a beautiful office space overflowing with natural light and includes built in shelving and bench seating along with French doors. As you make your way towards the back of the home it opens up to a massive kitchen with an equally sized island with space for seating. Cabinets and storage galore with a beautiful walk-in pantry, this kitchen is simply amazing with Stainless Steel Bosch appliances, double oven, 5 burner stove with overhead exhaust and beverage fridge. The dining area is grand and can accommodate formal or informal dining and has two large sliding glass doors that open to the deck outside. Large windows in the family room allow tons of natural light and is beautifully adorned with a fireplace, remote blinds, and built in bench seating with outlets to hide the technology. All of the kitchen, dining, and family room windows have phenomenal views of the backyard, deck space, park and pond. There is an awesome playroom/additional office off the family room with corner-close barn doors and a built-in desk nook in the closet; leave the doors open and have a direct view of the kids in the playroom in almost every area from the kitchen to the family room. There is a fantastic mudroom coming in from the 3 car garage with built in bench, cubbies and hooks, along with a full sink and closet. This awesome first floor is complete with a sunroom off the kitchen and a massive deck in the back with Trex deck which is perfect for entertaining. As you make your way upstairs there are four large bedrooms and an awesome laundry room with LG washer and dryer. The Primary suite is perfect, with a large walk-in closet, linen closet and a spa-like bathroom; with heated floors, separate toilet closet, stand alone soaking tub with jets and lights, a beautiful walk-in shower and double vanity. The primary suite also overlooks the backyard with automatic blinds. There are two more large bedrooms that share a Jack & Jill bathroom with double vanity and finally a fourth bedroom with en suite full bath. The finished walk-out basement has high ceiling height and is large and open with a brand new stamped concrete patio out the basement door. The basement is also host to the fifth bedroom with a walk-in closet, and full bathroom. There is also a large storage room with mechanicals, more storage underneath the basement staircase. This is a phenomenal house, don't miss your opportunity to call it home.
Property Specifics
| Single Family | |
| — | |
| — | |
| 2021 | |
| — | |
| — | |
| No | |
| — |
| Du Page | |
| — | |
| — / Not Applicable | |
| — | |
| — | |
| — | |
| 11733874 | |
| 0917201010 |
Nearby Schools
| NAME: | DISTRICT: | DISTANCE: | |
|---|---|---|---|
|
Grade School
Fairmount Elementary School |
58 | — | |
|
Middle School
O Neill Middle School |
58 | Not in DB | |
|
High School
South High School |
99 | Not in DB | |
Property History
| DATE: | EVENT: | PRICE: | SOURCE: |
|---|---|---|---|
| 5 Sep, 2019 | Sold | $375,000 | MRED MLS |
| 6 Aug, 2019 | Under contract | $399,000 | MRED MLS |
| 1 Aug, 2019 | Listed for sale | $399,000 | MRED MLS |
| 1 May, 2023 | Sold | $1,369,000 | MRED MLS |
| 12 Mar, 2023 | Under contract | $1,349,000 | MRED MLS |
| 9 Mar, 2023 | Listed for sale | $1,349,000 | MRED MLS |

Room Specifics
Total Bedrooms: 5
Bedrooms Above Ground: 5
Bedrooms Below Ground: 0
Dimensions: —
Floor Type: —
Dimensions: —
Floor Type: —
Dimensions: —
Floor Type: —
Dimensions: —
Floor Type: —
Full Bathrooms: 5
Bathroom Amenities: Separate Shower,Double Sink,Soaking Tub
Bathroom in Basement: 1
Rooms: —
Basement Description: Finished,Sub-Basement,Exterior Access,Concrete (Basement),Rec/Family Area,Storage Space
Other Specifics
| 3 | |
| — | |
| Concrete | |
| — | |
| — | |
| 70 X 225 | |
| — | |
| — | |
| — | |
| — | |
| Not in DB | |
| — | |
| — | |
| — | |
| — |
Tax History
| Year | Property Taxes |
|---|---|
| 2019 | $6,050 |
| 2023 | $14,653 |
Contact Agent
Nearby Similar Homes
Nearby Sold Comparables
Contact Agent
Listing Provided By
Coldwell Banker Realty










