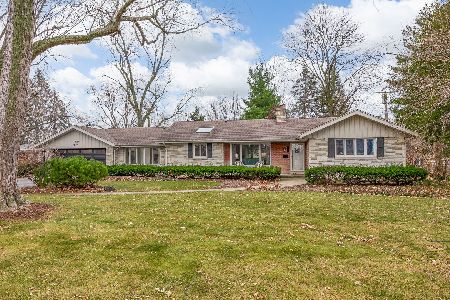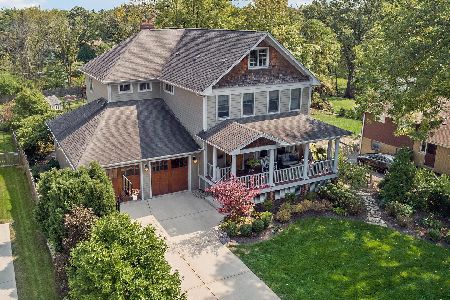5521 Middaugh Avenue, Downers Grove, Illinois 60516
$365,000
|
Sold
|
|
| Status: | Closed |
| Sqft: | 1,829 |
| Cost/Sqft: | $219 |
| Beds: | 5 |
| Baths: | 2 |
| Year Built: | 1918 |
| Property Taxes: | $0 |
| Days On Market: | 1642 |
| Lot Size: | 0,39 |
Description
Prime location just minutes from Downtown Downers Grove. This home has been well maintained with many updates completed this year: home's exterior recently stained, upstairs hallway & family room freshly painted, second floor all new carpet installed, main level hardwood floors refinished, and a brand new front door installed! Home has 2 newer furnaces (2016 & 2013). Don't need 5 bedrooms and want a true primary suite? The bedroom adjacent to the primary bedroom can easily be converted into a primary bath/walk-in closet! Unfinished basement with exterior access, great for storage. Roof was replaced in 2011. With so much love poured into the extra deep backyard it's like walking into a fairytale. Schedule your private tour today!
Property Specifics
| Single Family | |
| — | |
| — | |
| 1918 | |
| Full | |
| — | |
| No | |
| 0.39 |
| Du Page | |
| — | |
| — / Not Applicable | |
| None | |
| Lake Michigan,Public | |
| Public Sewer | |
| 11016820 | |
| 0918203004 |
Nearby Schools
| NAME: | DISTRICT: | DISTANCE: | |
|---|---|---|---|
|
Grade School
Hillcrest Elementary School |
58 | — | |
|
Middle School
O Neill Middle School |
58 | Not in DB | |
|
High School
South High School |
99 | Not in DB | |
Property History
| DATE: | EVENT: | PRICE: | SOURCE: |
|---|---|---|---|
| 30 Sep, 2021 | Sold | $365,000 | MRED MLS |
| 31 Aug, 2021 | Under contract | $400,000 | MRED MLS |
| 4 Aug, 2021 | Listed for sale | $400,000 | MRED MLS |
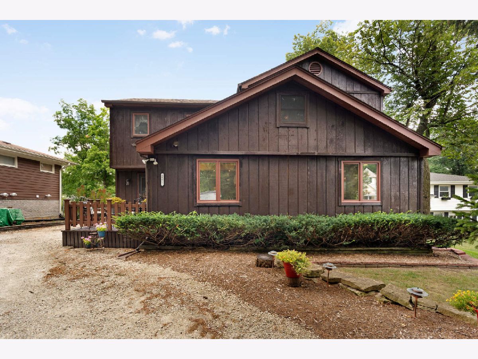
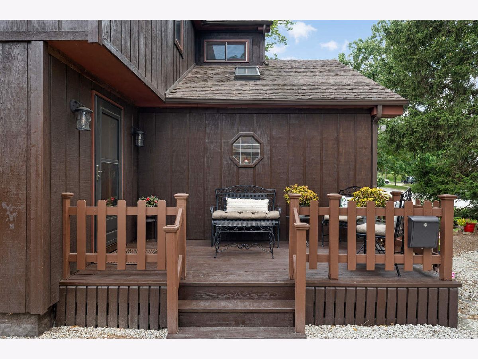
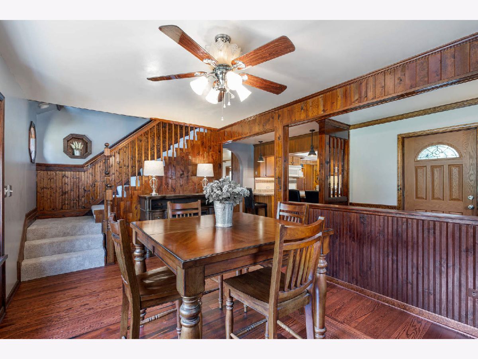
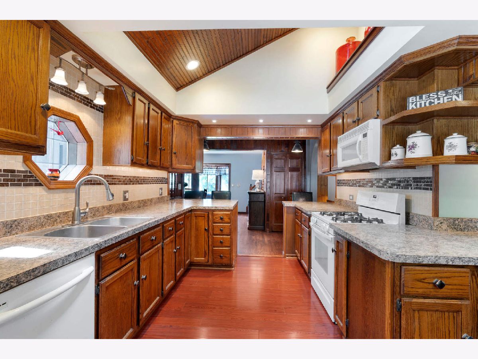
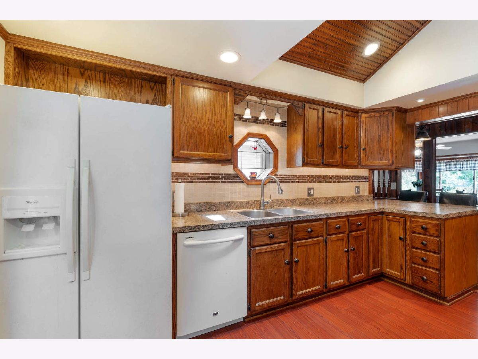
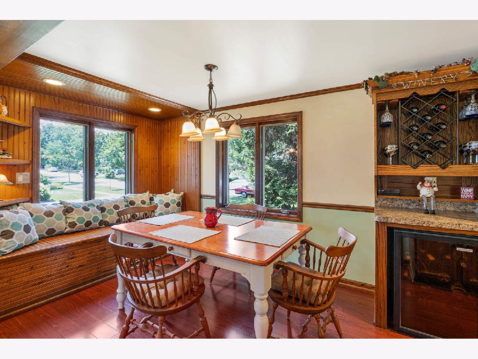
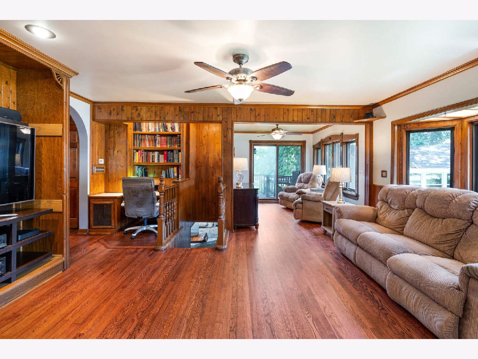
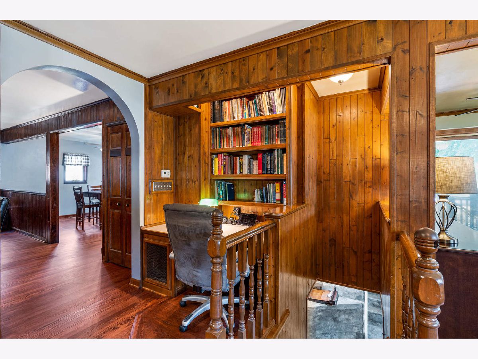
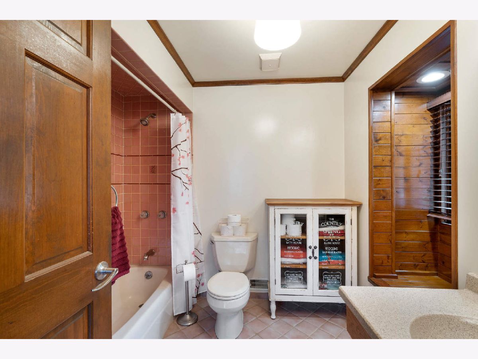
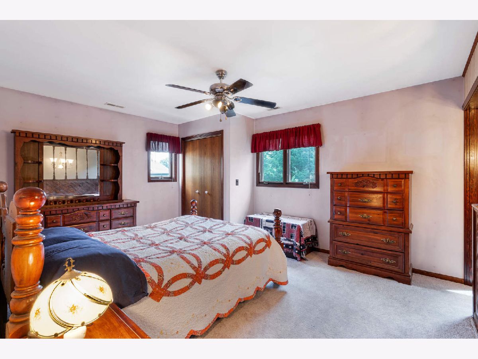
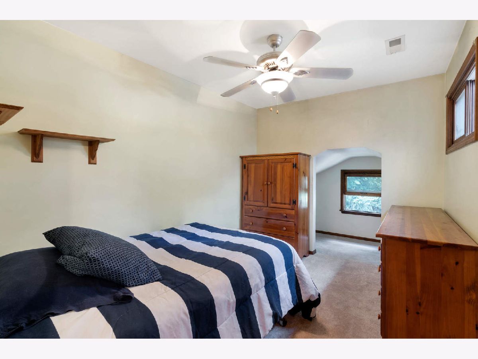
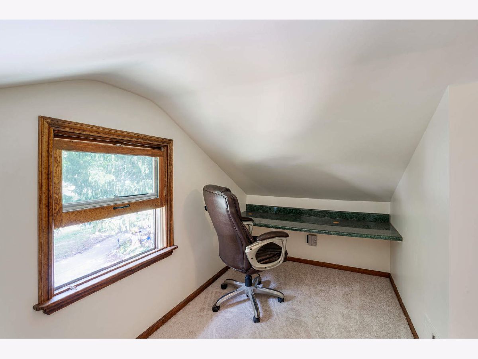
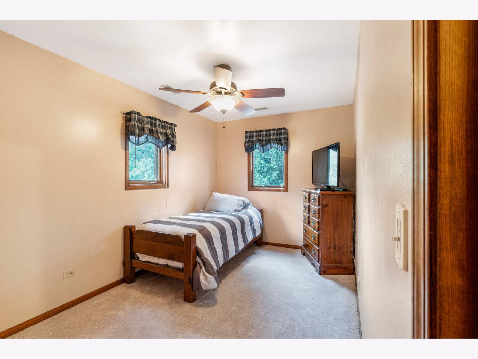
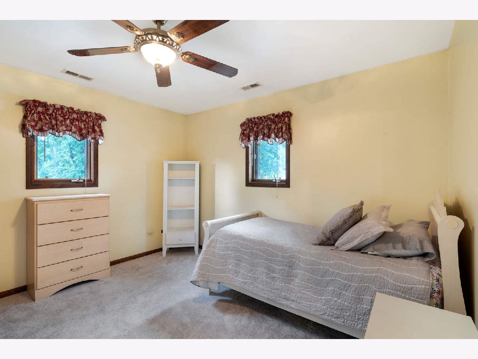
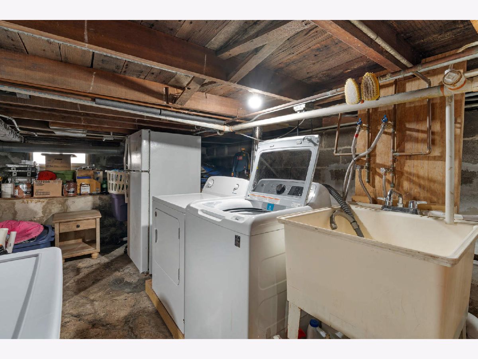
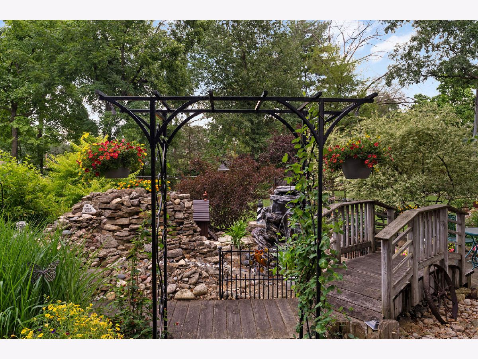
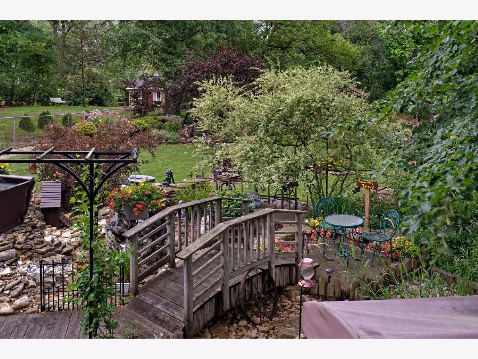
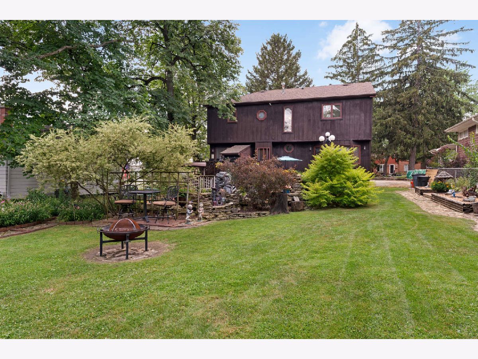
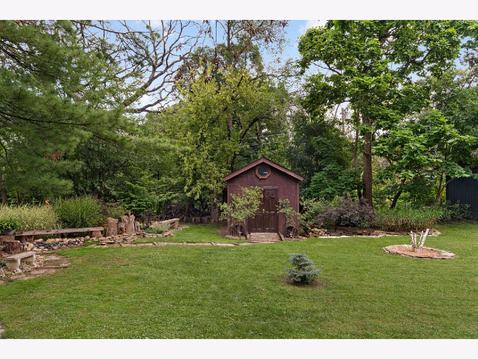
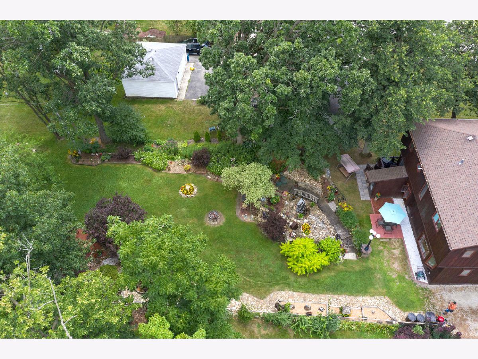
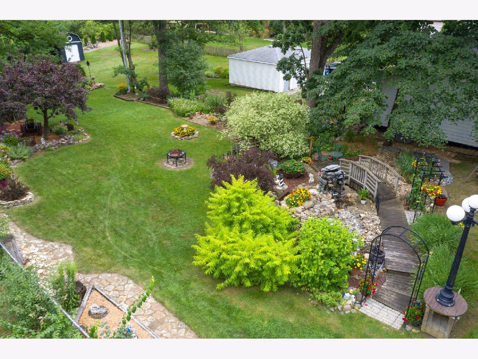
Room Specifics
Total Bedrooms: 5
Bedrooms Above Ground: 5
Bedrooms Below Ground: 0
Dimensions: —
Floor Type: Carpet
Dimensions: —
Floor Type: Carpet
Dimensions: —
Floor Type: Carpet
Dimensions: —
Floor Type: —
Full Bathrooms: 2
Bathroom Amenities: —
Bathroom in Basement: 0
Rooms: Kitchen,Breakfast Room,Sitting Room,Bonus Room,Bedroom 5
Basement Description: Unfinished,Exterior Access
Other Specifics
| — | |
| Block,Concrete Perimeter | |
| Gravel | |
| Balcony, Porch | |
| — | |
| 60X285 | |
| — | |
| None | |
| Skylight(s), Hardwood Floors, First Floor Full Bath, Built-in Features | |
| Range, Microwave, Dishwasher, Refrigerator, Washer, Dryer, Wine Refrigerator, Other, Gas Cooktop | |
| Not in DB | |
| — | |
| — | |
| — | |
| — |
Tax History
| Year | Property Taxes |
|---|
Contact Agent
Nearby Similar Homes
Nearby Sold Comparables
Contact Agent
Listing Provided By
Platinum Partners Realtors




