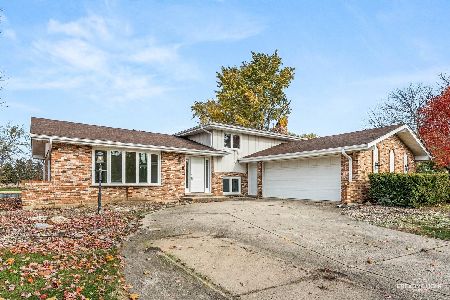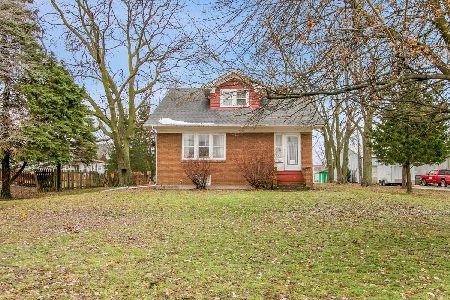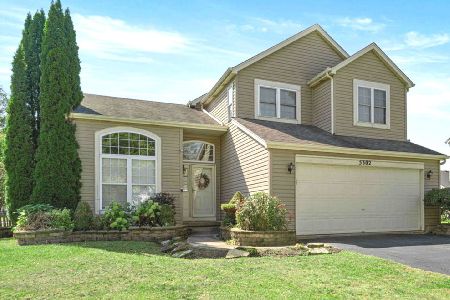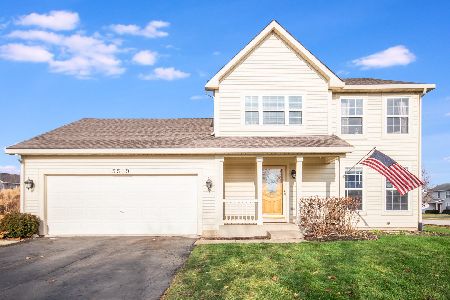5521 Stonybrook Drive, Plainfield, Illinois 60586
$325,000
|
Sold
|
|
| Status: | Closed |
| Sqft: | 2,110 |
| Cost/Sqft: | $152 |
| Beds: | 3 |
| Baths: | 3 |
| Year Built: | 1999 |
| Property Taxes: | $5,656 |
| Days On Market: | 1163 |
| Lot Size: | 0,00 |
Description
This is a very well-maintained home with many upgrades. Spacious kitchen and dining area make a great place to entertain family and friends. Kitchen has all stainless-steel appliances, newer maple cabinets with soft close drawers, granite counters, and mosaic, tiled backsplash. Large, bright living room and all the floors downstairs have newer maple hardwood floors. Recessed lighting and 6 panel doors throughout the house. There is a half bath on main level. Upstairs are 3 carpeted bedrooms and 2 full baths with one right off the master bedroom. Both showers are beautifully tiled. Move on downstairs to a partial, finished basement and crawl space with vinyl plank flooring. Extra bedroom downstairs along with laundry area. Enjoy the heated 2 car garage with epoxy floor. You will enjoy the backyard patio with beautiful landscaped and fenced back yard. Great neighborhood. Plan to see it today!
Property Specifics
| Single Family | |
| — | |
| — | |
| 1999 | |
| — | |
| — | |
| No | |
| — |
| Will | |
| Lakewood At Caton Farm | |
| 220 / Annual | |
| — | |
| — | |
| — | |
| 11675087 | |
| 0603283060150000 |
Nearby Schools
| NAME: | DISTRICT: | DISTANCE: | |
|---|---|---|---|
|
Grade School
Charles Reed Elementary School |
202 | — | |
|
Middle School
Aux Sable Middle School |
202 | Not in DB | |
|
High School
Plainfield South High School |
202 | Not in DB | |
Property History
| DATE: | EVENT: | PRICE: | SOURCE: |
|---|---|---|---|
| 24 Jan, 2007 | Sold | $197,000 | MRED MLS |
| 22 Dec, 2006 | Under contract | $203,900 | MRED MLS |
| — | Last price change | $203,900 | MRED MLS |
| 11 Dec, 2006 | Listed for sale | $203,900 | MRED MLS |
| 27 Aug, 2010 | Sold | $159,900 | MRED MLS |
| 16 Jul, 2010 | Under contract | $164,900 | MRED MLS |
| 2 Jul, 2010 | Listed for sale | $164,900 | MRED MLS |
| 19 Dec, 2022 | Sold | $325,000 | MRED MLS |
| 20 Nov, 2022 | Under contract | $320,000 | MRED MLS |
| 17 Nov, 2022 | Listed for sale | $320,000 | MRED MLS |
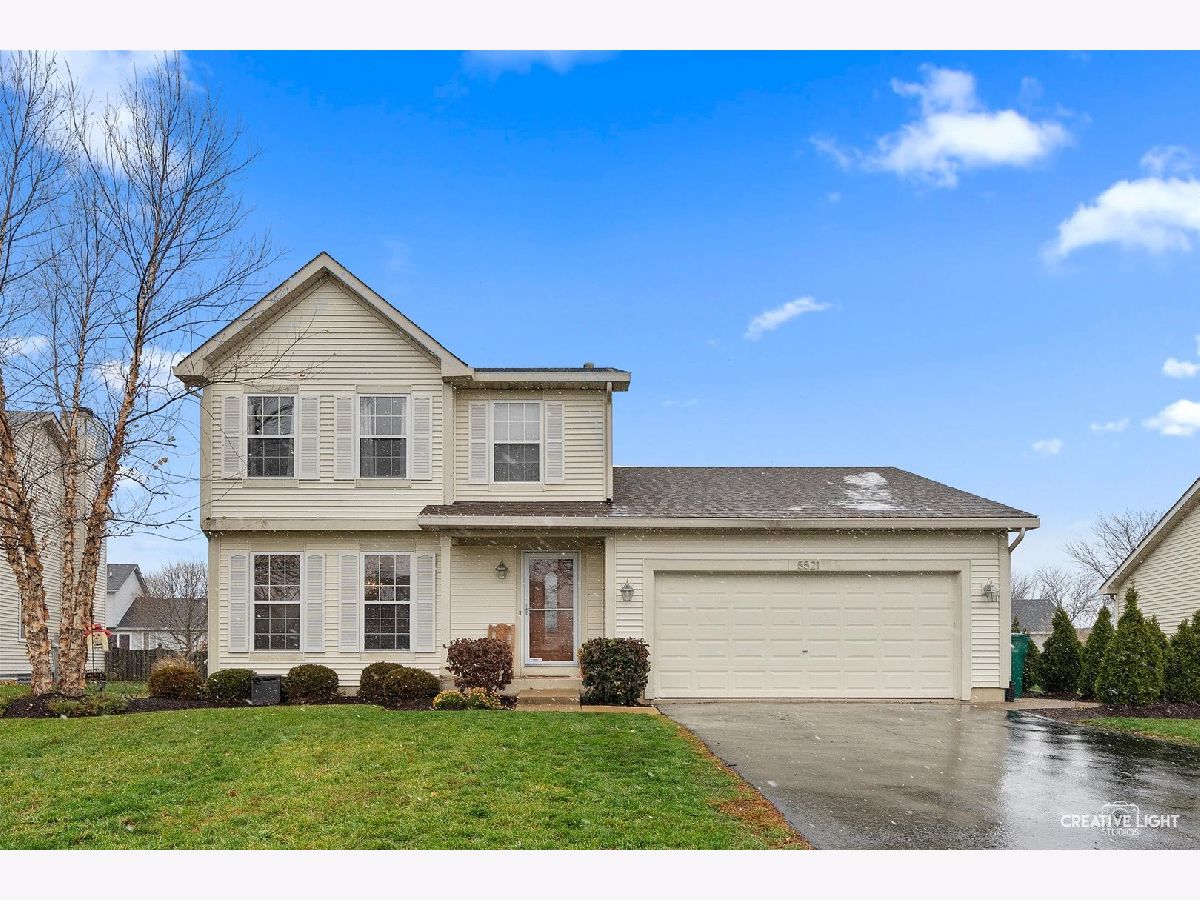
















Room Specifics
Total Bedrooms: 3
Bedrooms Above Ground: 3
Bedrooms Below Ground: 0
Dimensions: —
Floor Type: —
Dimensions: —
Floor Type: —
Full Bathrooms: 3
Bathroom Amenities: Separate Shower
Bathroom in Basement: 0
Rooms: —
Basement Description: Finished,Crawl
Other Specifics
| 2 | |
| — | |
| Asphalt | |
| — | |
| — | |
| 60 X 120 | |
| — | |
| — | |
| — | |
| — | |
| Not in DB | |
| — | |
| — | |
| — | |
| — |
Tax History
| Year | Property Taxes |
|---|---|
| 2007 | $3,590 |
| 2010 | $4,901 |
| 2022 | $5,656 |
Contact Agent
Nearby Similar Homes
Nearby Sold Comparables
Contact Agent
Listing Provided By
Swanson Real Estate


