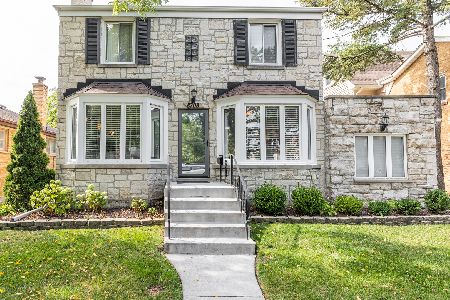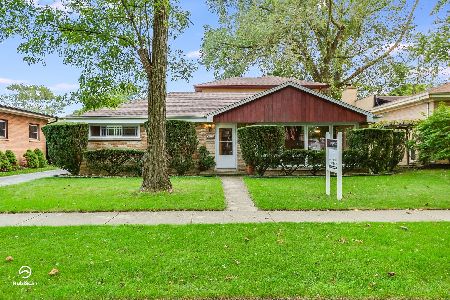5522 Madison Street, Morton Grove, Illinois 60053
$655,000
|
Sold
|
|
| Status: | Closed |
| Sqft: | 3,591 |
| Cost/Sqft: | $195 |
| Beds: | 5 |
| Baths: | 5 |
| Year Built: | 1982 |
| Property Taxes: | $6,539 |
| Days On Market: | 503 |
| Lot Size: | 0,00 |
Description
This expansive custom built brick two story home in sought after Morton Grove has 5 bedrooms, 4 1/2 baths, and an oversized 2 1/2 car attached garage. There are 3,591 sq ft of above grade space and it includes a full finished basement providing a total of nearly 5000 sq ft of living space. The double door entry foyer opens to a 25' living room with a two sided brick fireplace which opens to the formal dining room and provides viewing enjoyment. The kitchen and eating area feature abundant oak cabinetry and counter space, a double oven, S/S refrigerator (4 years), dishwasher, cooktop w/griddle, walk in pantry, office nook and pleasant yard views. The adjacent family room has a picture window and rear yard access. The second floor includes a primary bedroom suite with a vanity room and full bathroom with skylight and jacuzzi. Bedrooms 2 and 3 share a jack + jill bathroom, and an additional hallway bathroom is available for bedrooms 4 and 5, and the separate office. All bedrooms have double door closets and there is second floor laundry, too. The full basement includes a 25x22 rec room, a 25x26 workshop, a storage room, and an additonal bathroom. There is a fully fenced yard with a patio and plentiful greenspace. Other improvements include: HVAC system (2 years), Roof (10-12 years), and quality Anderson Windows.
Property Specifics
| Single Family | |
| — | |
| — | |
| 1982 | |
| — | |
| — | |
| No | |
| — |
| Cook | |
| — | |
| — / Not Applicable | |
| — | |
| — | |
| — | |
| 12160333 | |
| 10213050300000 |
Property History
| DATE: | EVENT: | PRICE: | SOURCE: |
|---|---|---|---|
| 29 Oct, 2024 | Sold | $655,000 | MRED MLS |
| 5 Oct, 2024 | Under contract | $700,000 | MRED MLS |
| 12 Sep, 2024 | Listed for sale | $700,000 | MRED MLS |
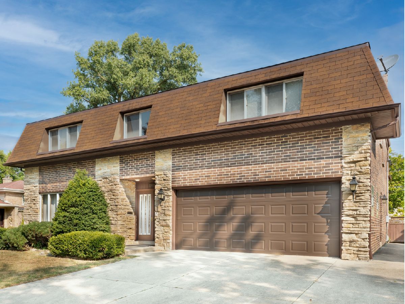
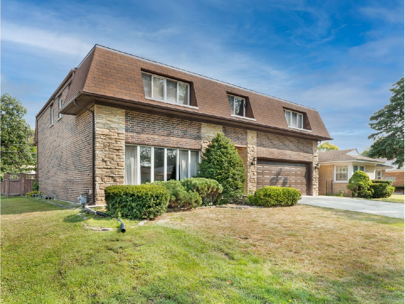
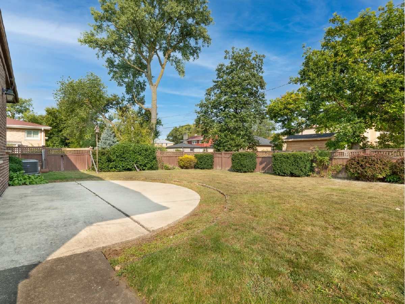
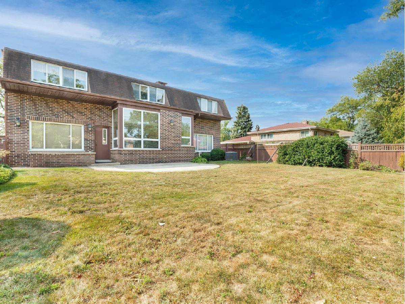
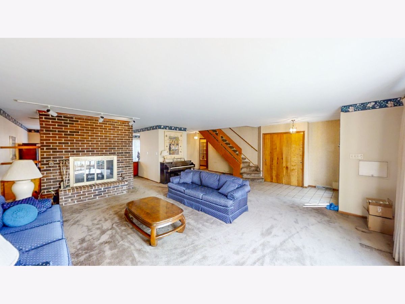
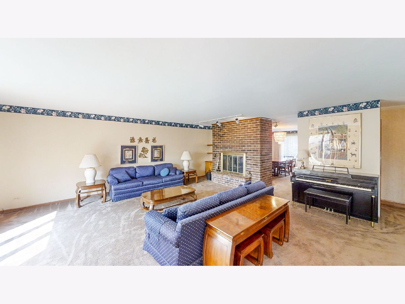
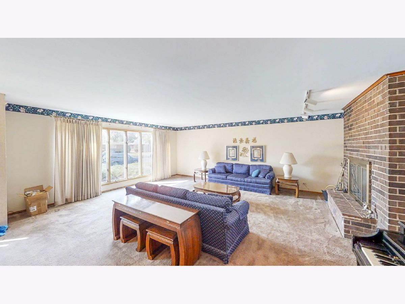
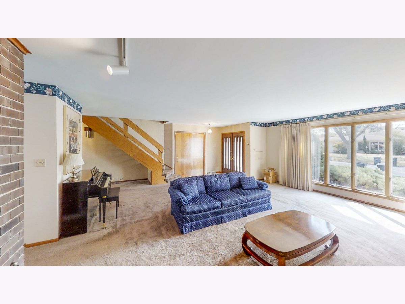
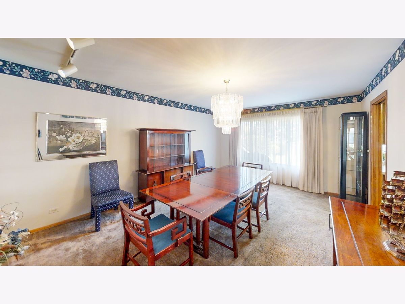
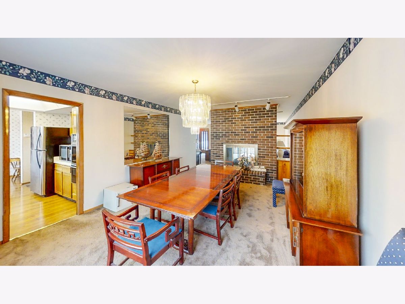
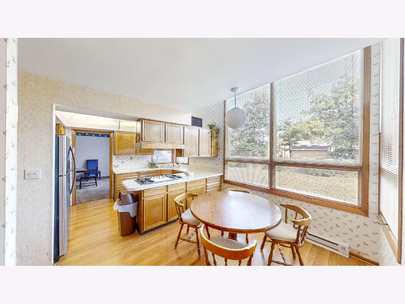
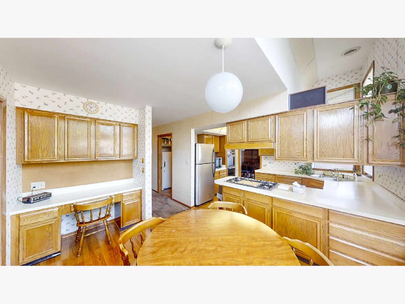
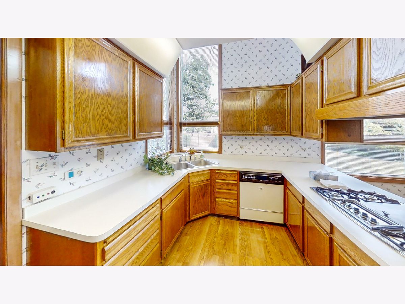
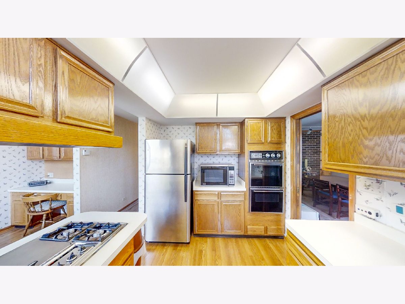
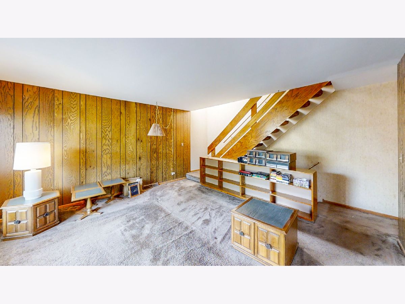
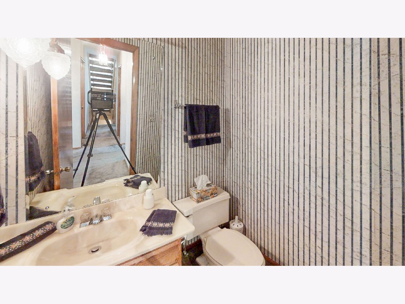
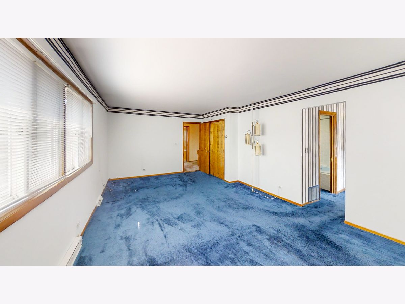
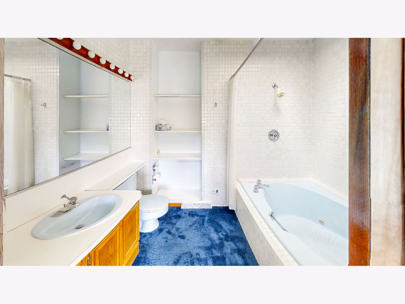
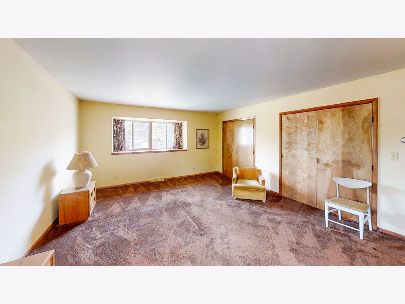
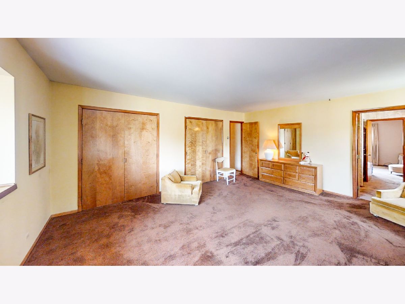
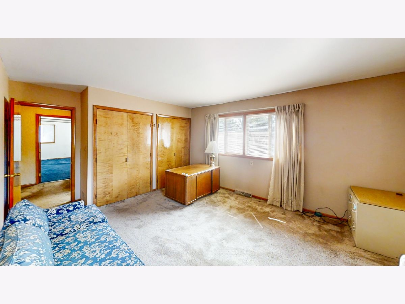
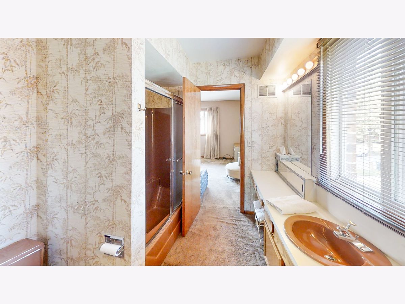
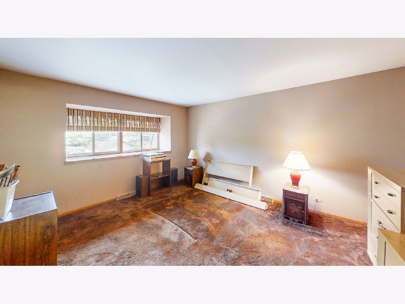
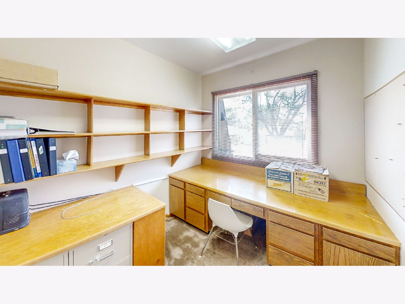
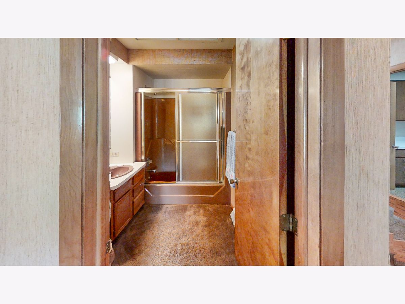
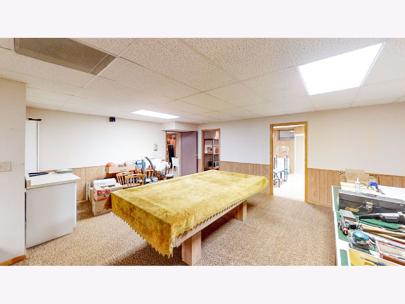
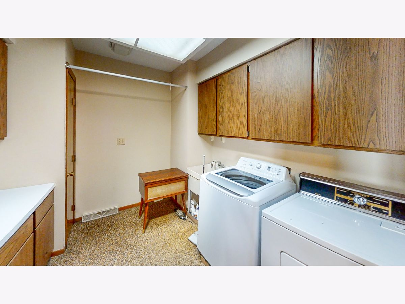
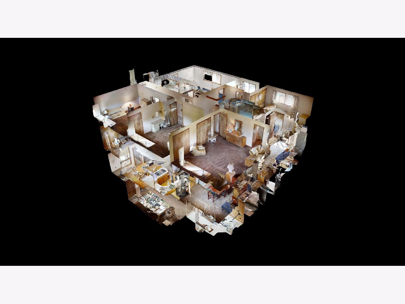
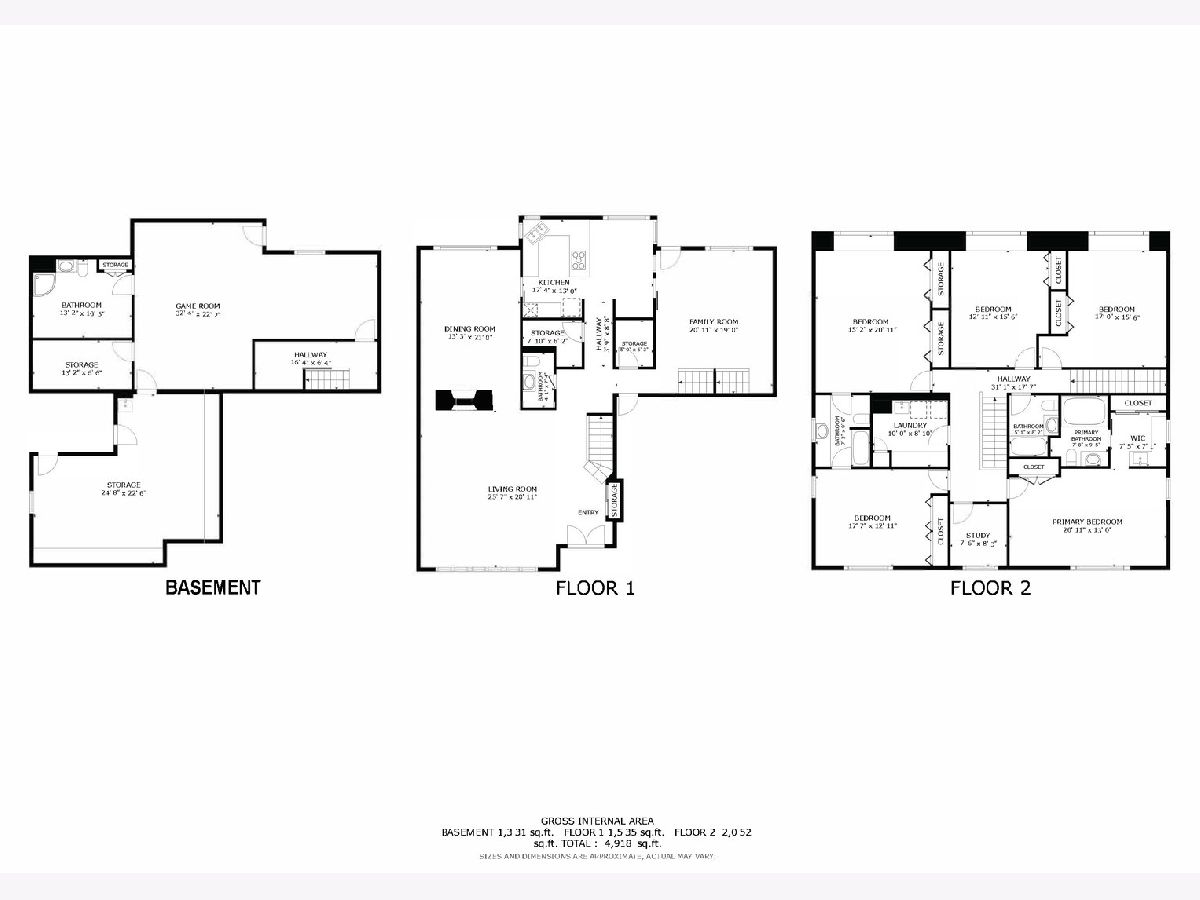
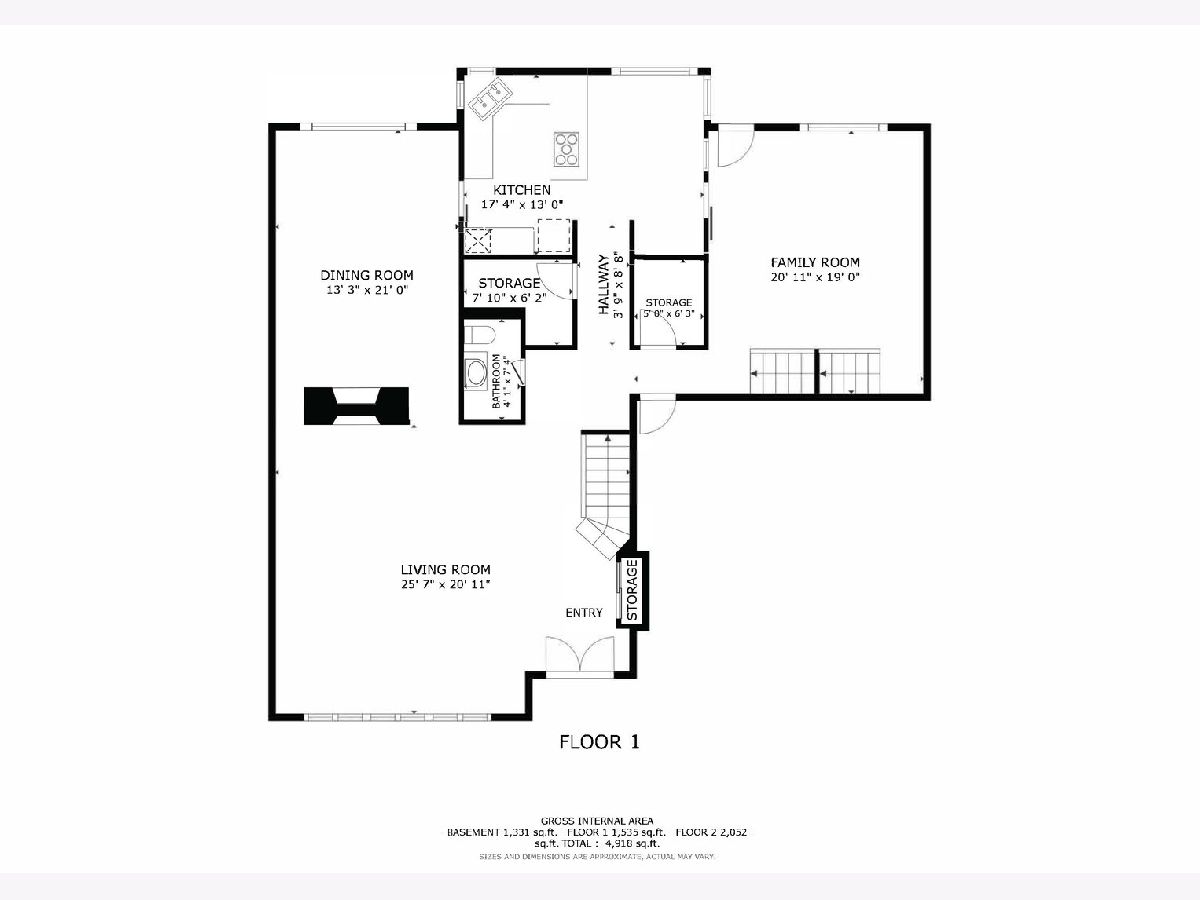
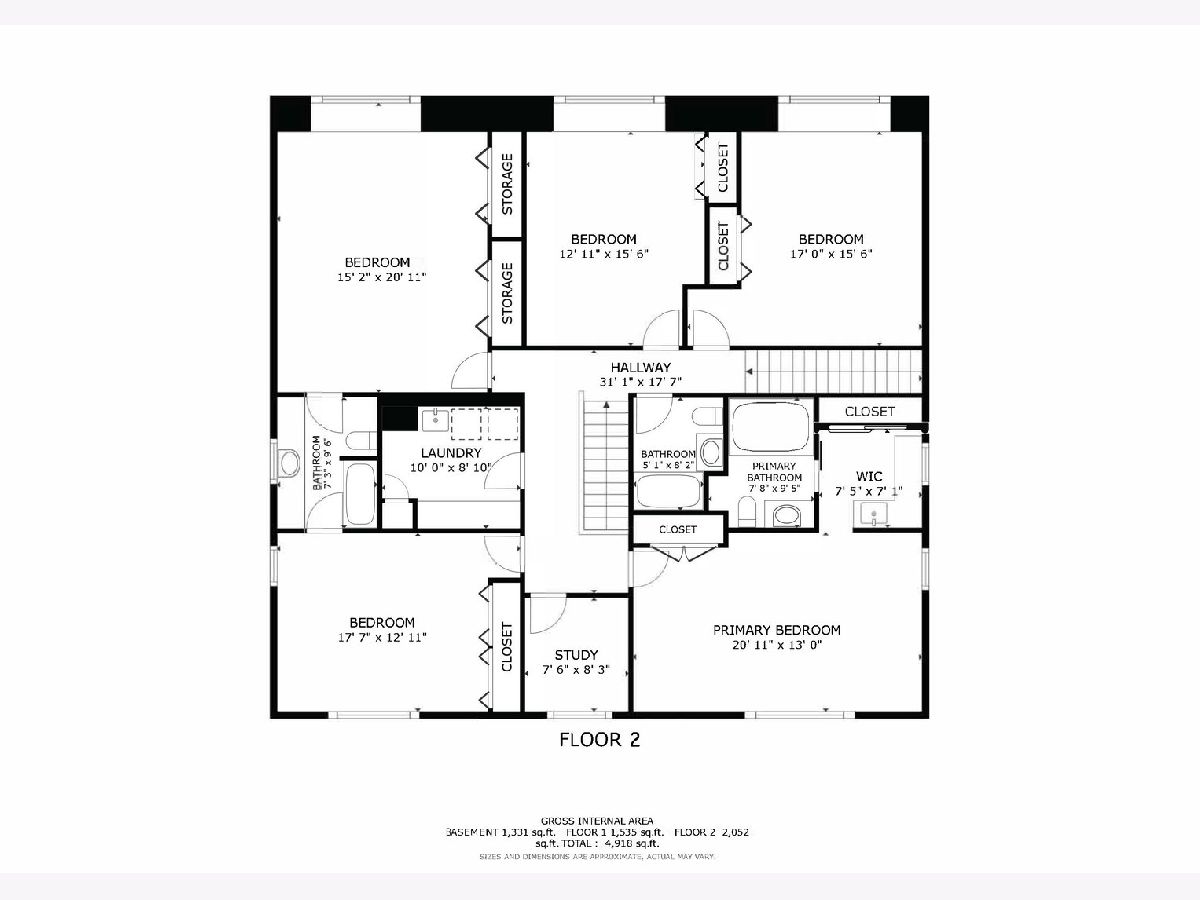
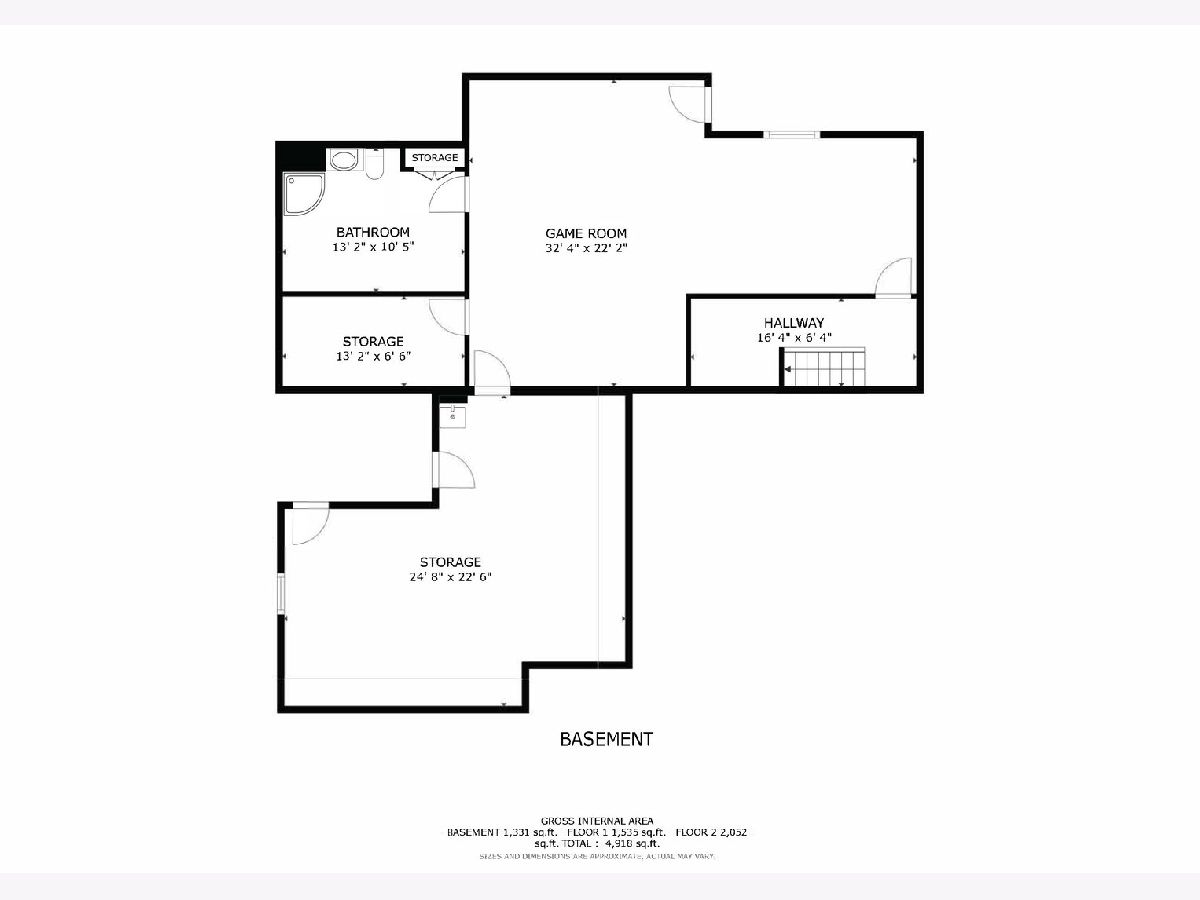
Room Specifics
Total Bedrooms: 5
Bedrooms Above Ground: 5
Bedrooms Below Ground: 0
Dimensions: —
Floor Type: —
Dimensions: —
Floor Type: —
Dimensions: —
Floor Type: —
Dimensions: —
Floor Type: —
Full Bathrooms: 5
Bathroom Amenities: —
Bathroom in Basement: 1
Rooms: —
Basement Description: Finished
Other Specifics
| 2.5 | |
| — | |
| — | |
| — | |
| — | |
| 60X123 | |
| — | |
| — | |
| — | |
| — | |
| Not in DB | |
| — | |
| — | |
| — | |
| — |
Tax History
| Year | Property Taxes |
|---|---|
| 2024 | $6,539 |
Contact Agent
Nearby Similar Homes
Nearby Sold Comparables
Contact Agent
Listing Provided By
Weichert, Realtors - All Pro



