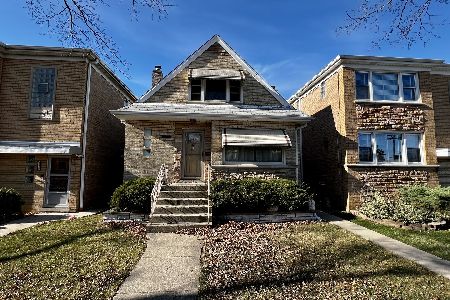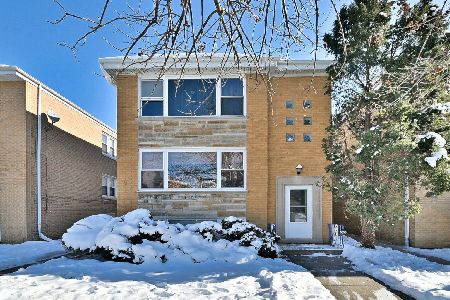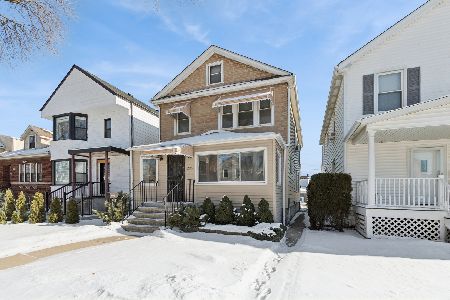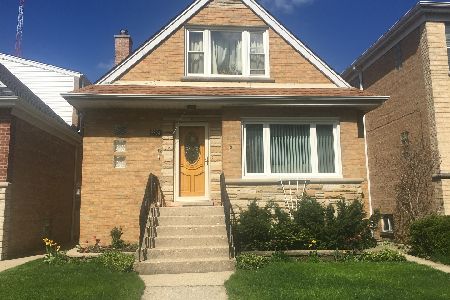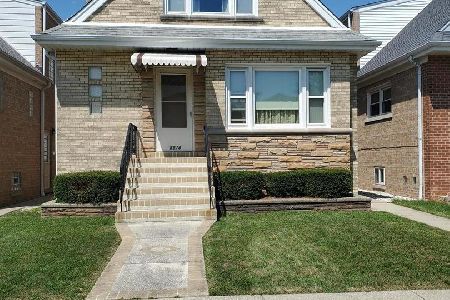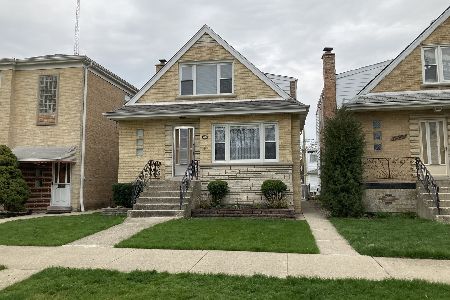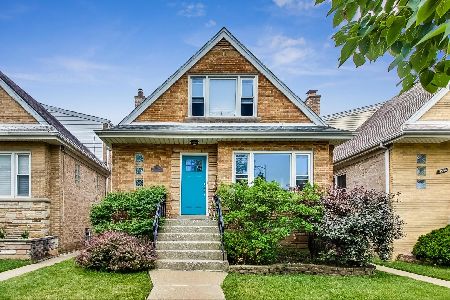5522 Major Avenue, Jefferson Park, Chicago, Illinois 60630
$485,000
|
Sold
|
|
| Status: | Closed |
| Sqft: | 0 |
| Cost/Sqft: | — |
| Beds: | 5 |
| Baths: | 0 |
| Year Built: | 1959 |
| Property Taxes: | $5,881 |
| Days On Market: | 1380 |
| Lot Size: | 0,08 |
Description
Solid brick 2-flat, well maintained by the original owner. Perfect for a live-in owner or investment!! Located in the lovely Gladstone neighborhood on the Northwest side. Farnsworth Elementary & Taft High School. Incredible investment opportunity. So many possible options for this building! Rent out both units with the potential of also converting the basement to an apartment. OR... do you need an owner occupied space for your extended family? This could even be converted to a single-family home. The building features 2 apartments. The 1st floor is a 3 bedroom, 1 bath with a large eat-in kitchen. The 2nd floor is a 2 bedroom, 1 bath with an eat-in kitchen. There is original hardwood flooring under the carpeting. Newer vinyl windows throughout. Each unit has their own furnace, hot water heater, and central air. Large, partially finished basement, with a shared laundry and full bath. Concrete patio with a 2 car detached garage. Convenient to shopping, restaurants, Metra, & expressways!!
Property Specifics
| Multi-unit | |
| — | |
| — | |
| 1959 | |
| — | |
| — | |
| No | |
| 0.08 |
| Cook | |
| — | |
| — / — | |
| — | |
| — | |
| — | |
| 11384027 | |
| 13082060490000 |
Nearby Schools
| NAME: | DISTRICT: | DISTANCE: | |
|---|---|---|---|
|
Grade School
Farnsworth Elementary School |
299 | — | |
|
Middle School
Farnsworth Elementary School |
299 | Not in DB | |
|
High School
Taft High School |
299 | Not in DB | |
Property History
| DATE: | EVENT: | PRICE: | SOURCE: |
|---|---|---|---|
| 31 May, 2022 | Sold | $485,000 | MRED MLS |
| 27 Apr, 2022 | Under contract | $499,000 | MRED MLS |
| 24 Apr, 2022 | Listed for sale | $499,000 | MRED MLS |
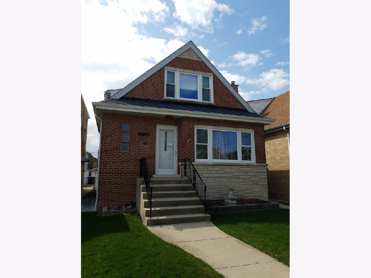
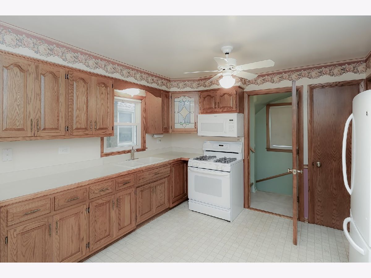
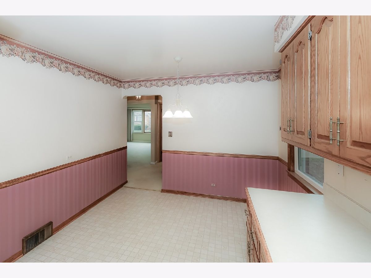
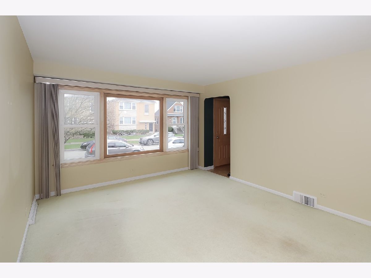
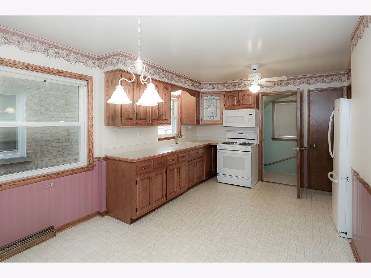
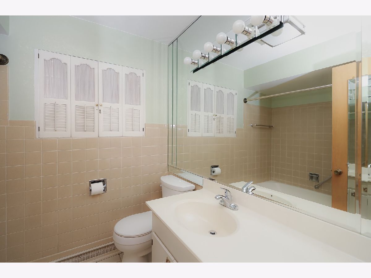
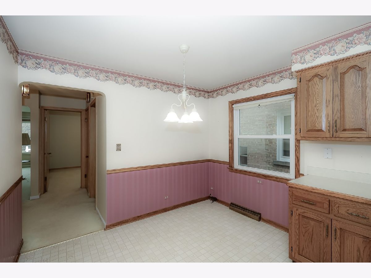
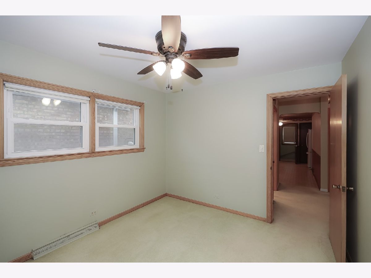
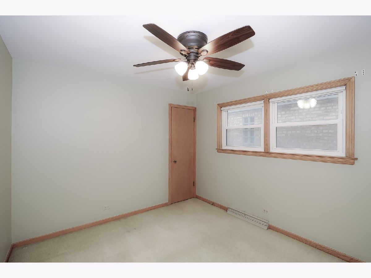
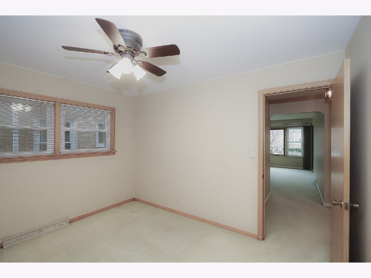
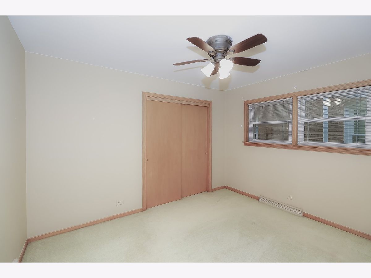
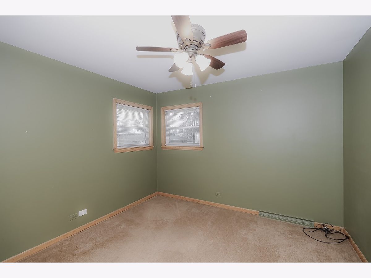
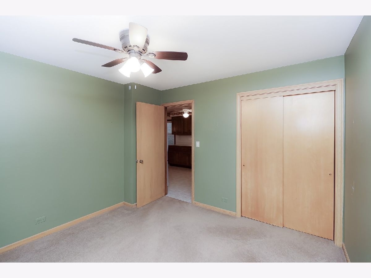
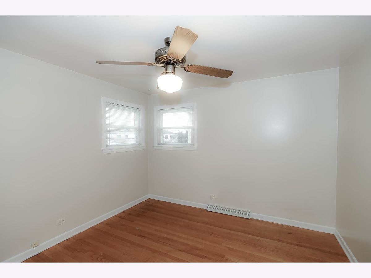
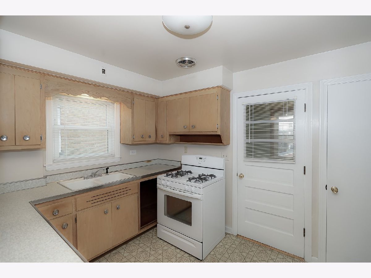
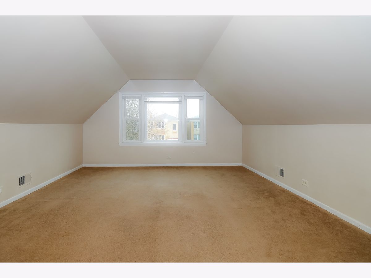
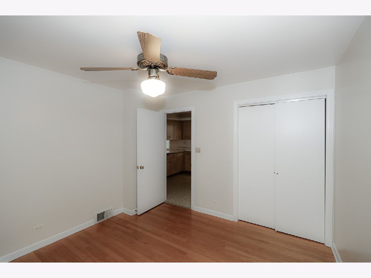
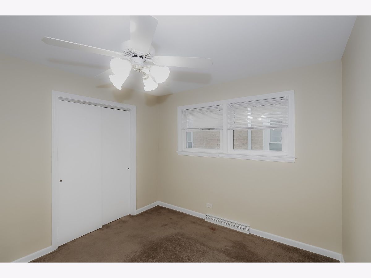
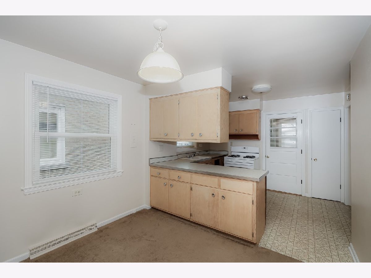
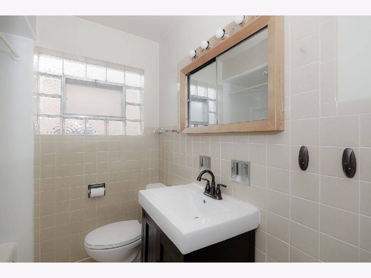

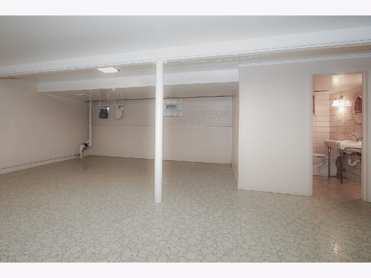
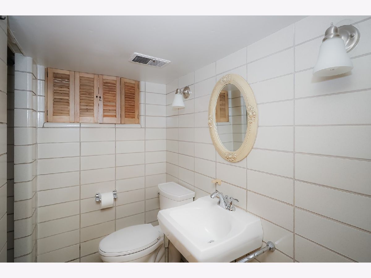
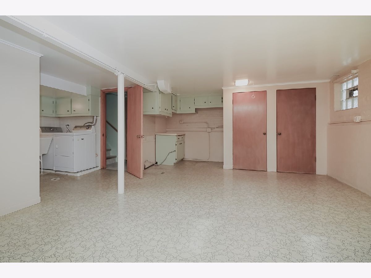
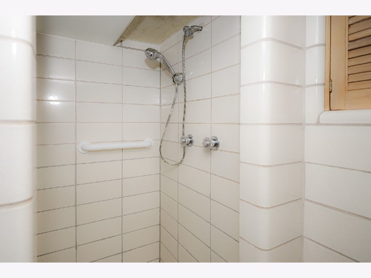
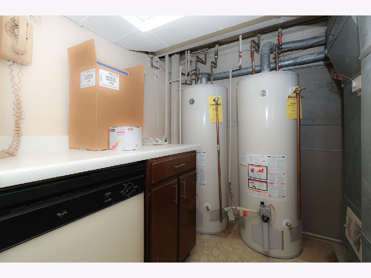
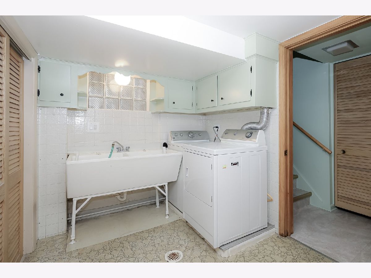
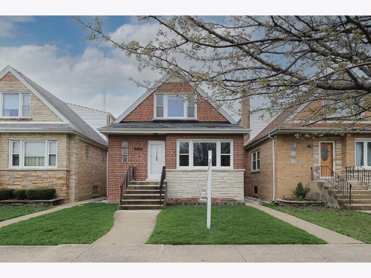
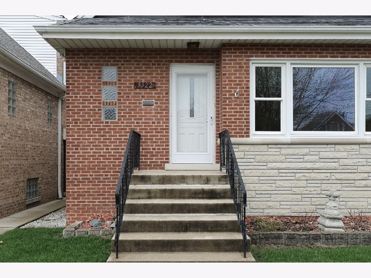
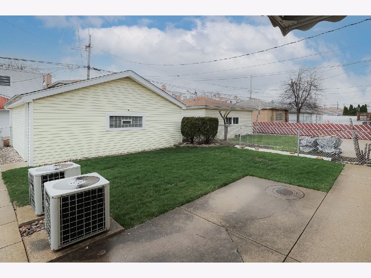
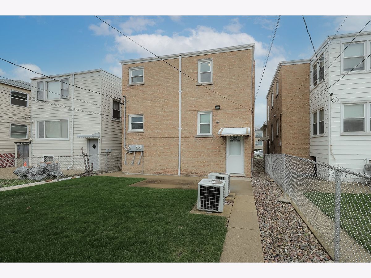
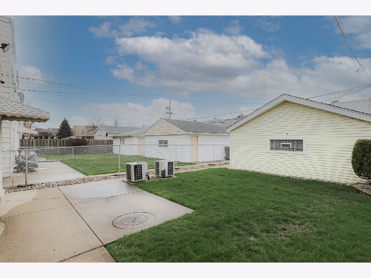
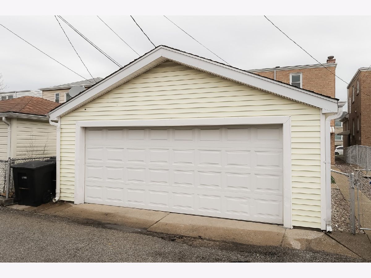
Room Specifics
Total Bedrooms: 5
Bedrooms Above Ground: 5
Bedrooms Below Ground: 0
Dimensions: —
Floor Type: —
Dimensions: —
Floor Type: —
Dimensions: —
Floor Type: —
Dimensions: —
Floor Type: —
Full Bathrooms: 3
Bathroom Amenities: —
Bathroom in Basement: —
Rooms: —
Basement Description: Partially Finished
Other Specifics
| 2 | |
| — | |
| — | |
| — | |
| — | |
| 29.9 X 123.7 | |
| — | |
| — | |
| — | |
| — | |
| Not in DB | |
| — | |
| — | |
| — | |
| — |
Tax History
| Year | Property Taxes |
|---|---|
| 2022 | $5,881 |
Contact Agent
Nearby Similar Homes
Nearby Sold Comparables
Contact Agent
Listing Provided By
RE/MAX Central Inc.

