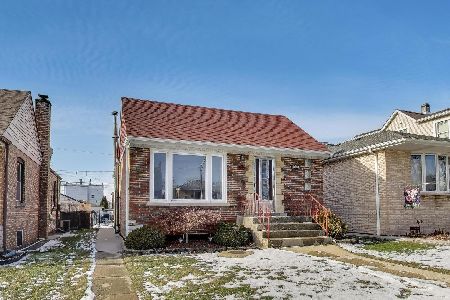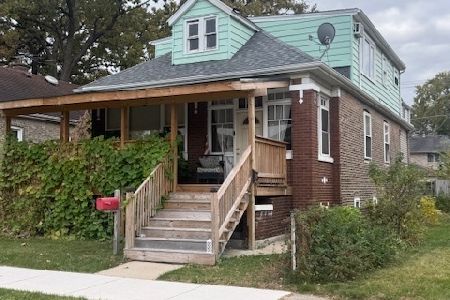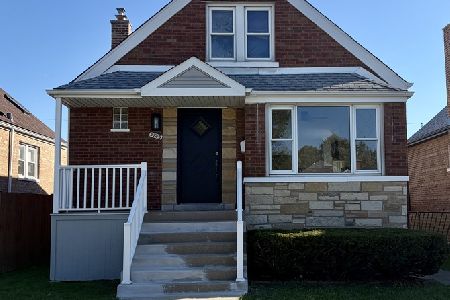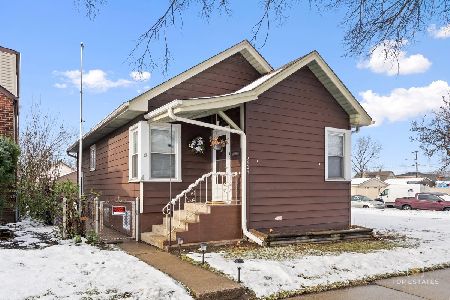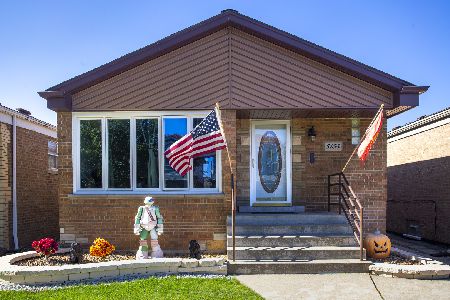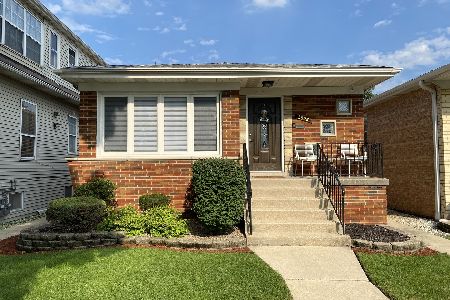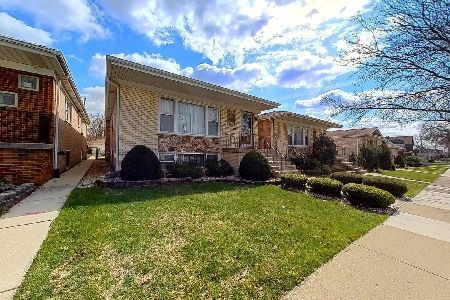5522 Nordica Avenue, Garfield Ridge, Chicago, Illinois 60638
$343,000
|
Sold
|
|
| Status: | Closed |
| Sqft: | 816 |
| Cost/Sqft: | $432 |
| Beds: | 2 |
| Baths: | 2 |
| Year Built: | 1944 |
| Property Taxes: | $2,286 |
| Days On Market: | 744 |
| Lot Size: | 0,10 |
Description
Welcome to this freshly remodeled brick ranch in the beautiful Garfield Ridge neighborhood. This home features a fully updated kitchen with 42" white shaker cabinets topped with white granite countertops and all new stainless steel appliances. The main floor has beautifully refinished hardwood floors, new paint, new lighting and ceiling fans, along with a fully renovated new bathroom. The basement is partially finished with a brand new bathroom and new canned lighting just waiting for the next owner's finishes! The backyard is fenced in with a freshly painting porch and heated 2 car garage! Senior buyers 65 and older can take advantage of the city's program that will shovel the sidewalk and porch for them!
Property Specifics
| Single Family | |
| — | |
| — | |
| 1944 | |
| — | |
| — | |
| No | |
| 0.1 |
| Cook | |
| — | |
| — / Not Applicable | |
| — | |
| — | |
| — | |
| 11952807 | |
| 19181020350000 |
Nearby Schools
| NAME: | DISTRICT: | DISTANCE: | |
|---|---|---|---|
|
Grade School
Byrne Elementary School |
299 | — | |
Property History
| DATE: | EVENT: | PRICE: | SOURCE: |
|---|---|---|---|
| 28 Mar, 2024 | Sold | $343,000 | MRED MLS |
| 23 Feb, 2024 | Under contract | $352,900 | MRED MLS |
| — | Last price change | $359,900 | MRED MLS |
| 3 Jan, 2024 | Listed for sale | $359,900 | MRED MLS |
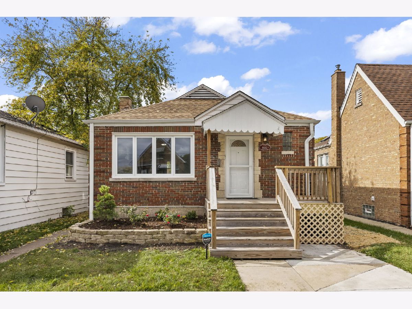
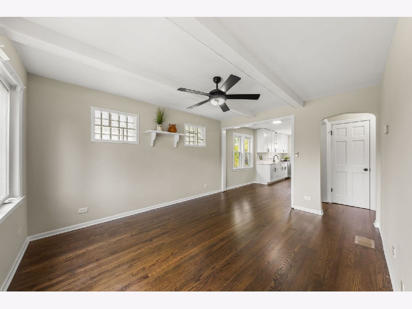
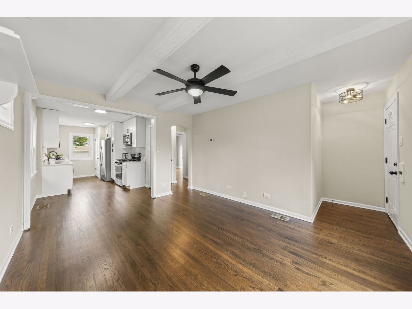
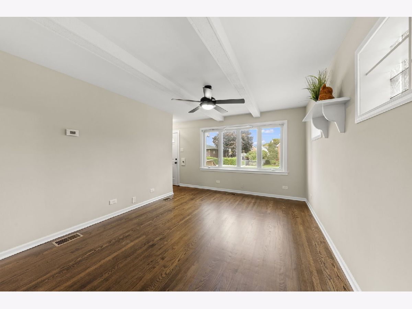
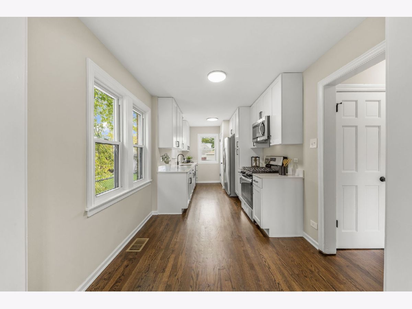
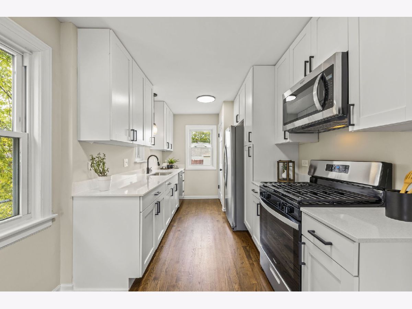
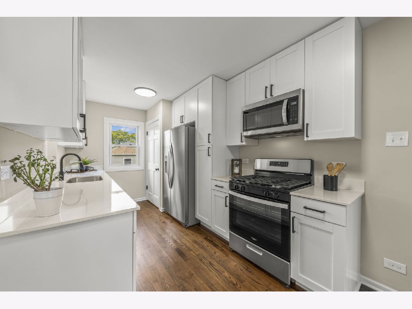
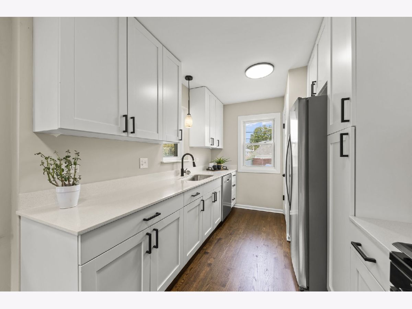
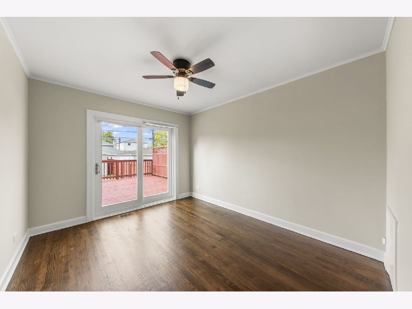
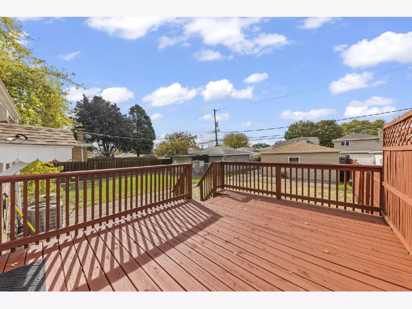
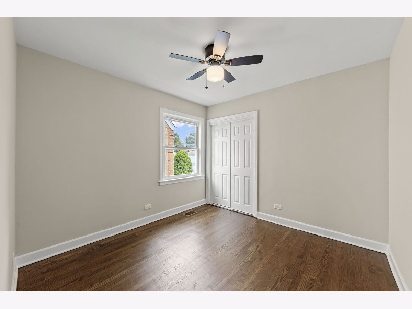
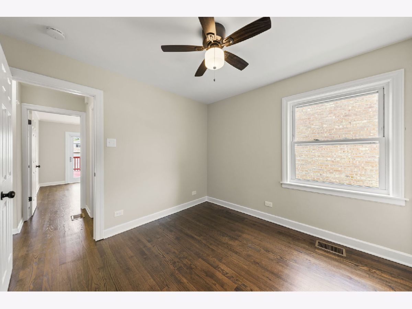
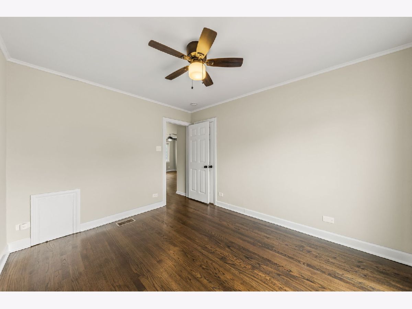
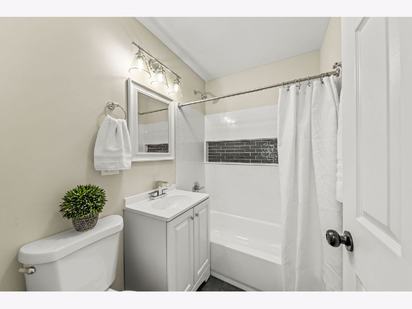
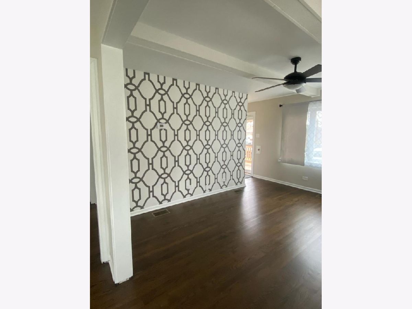
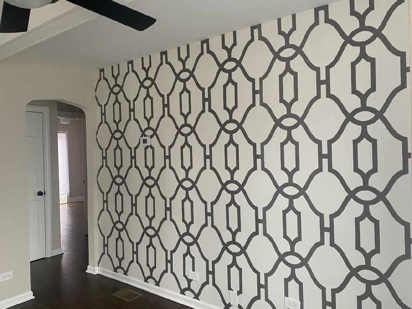
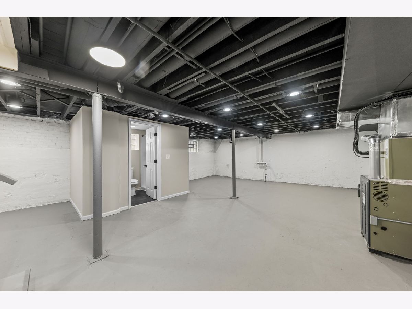
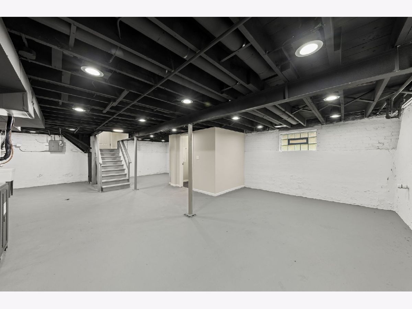
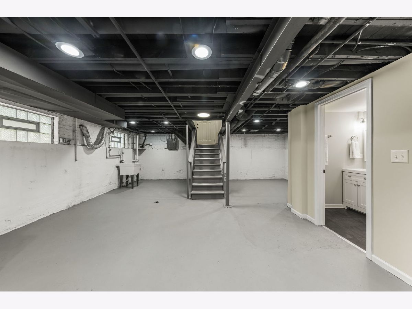
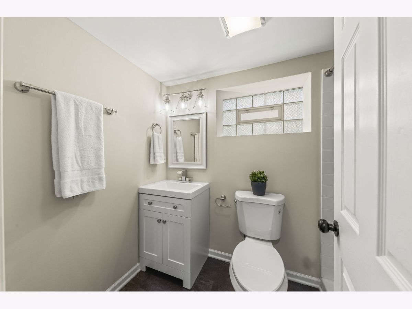
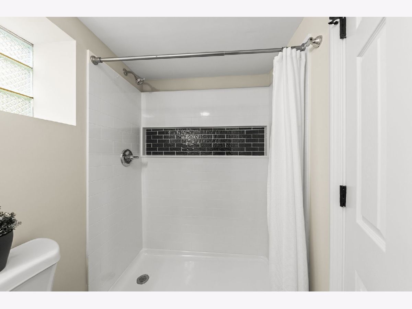
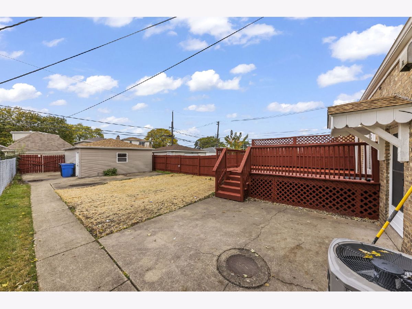
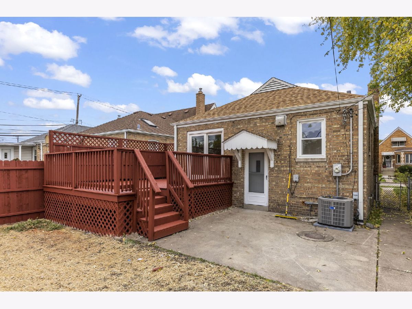
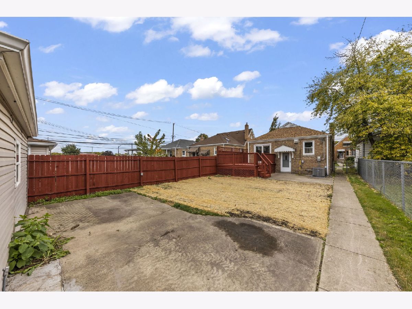
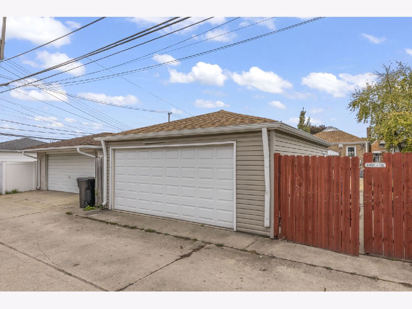
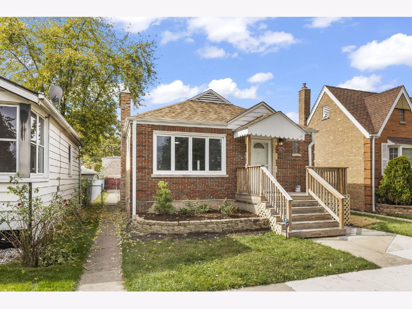
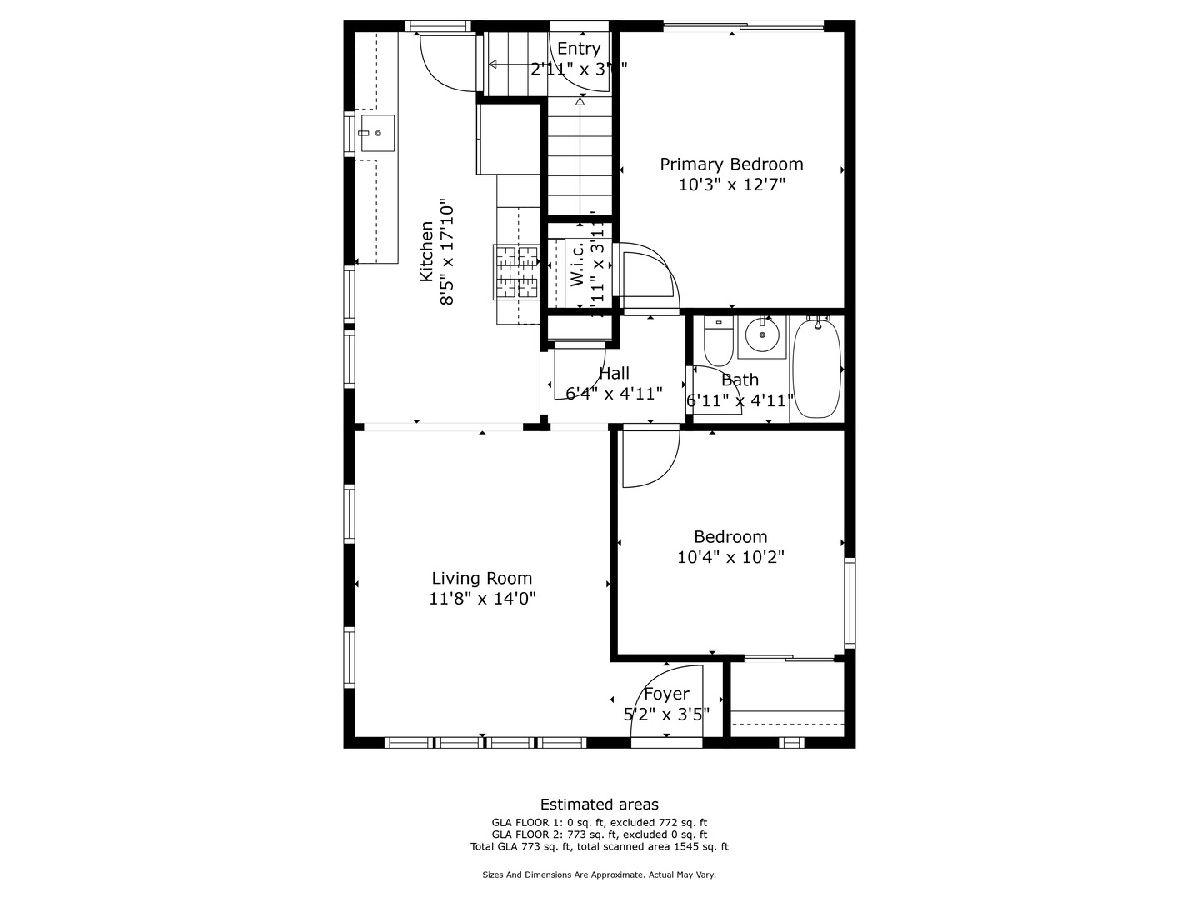
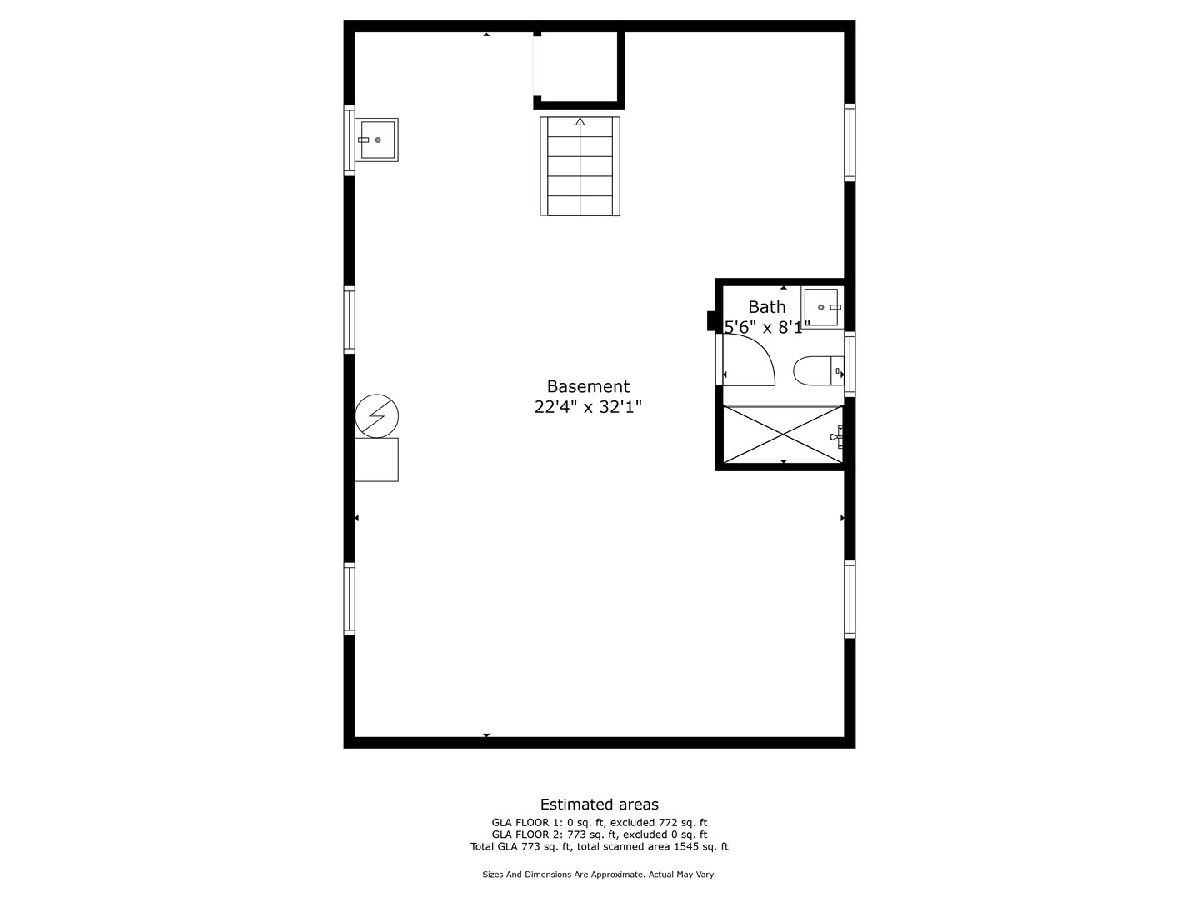
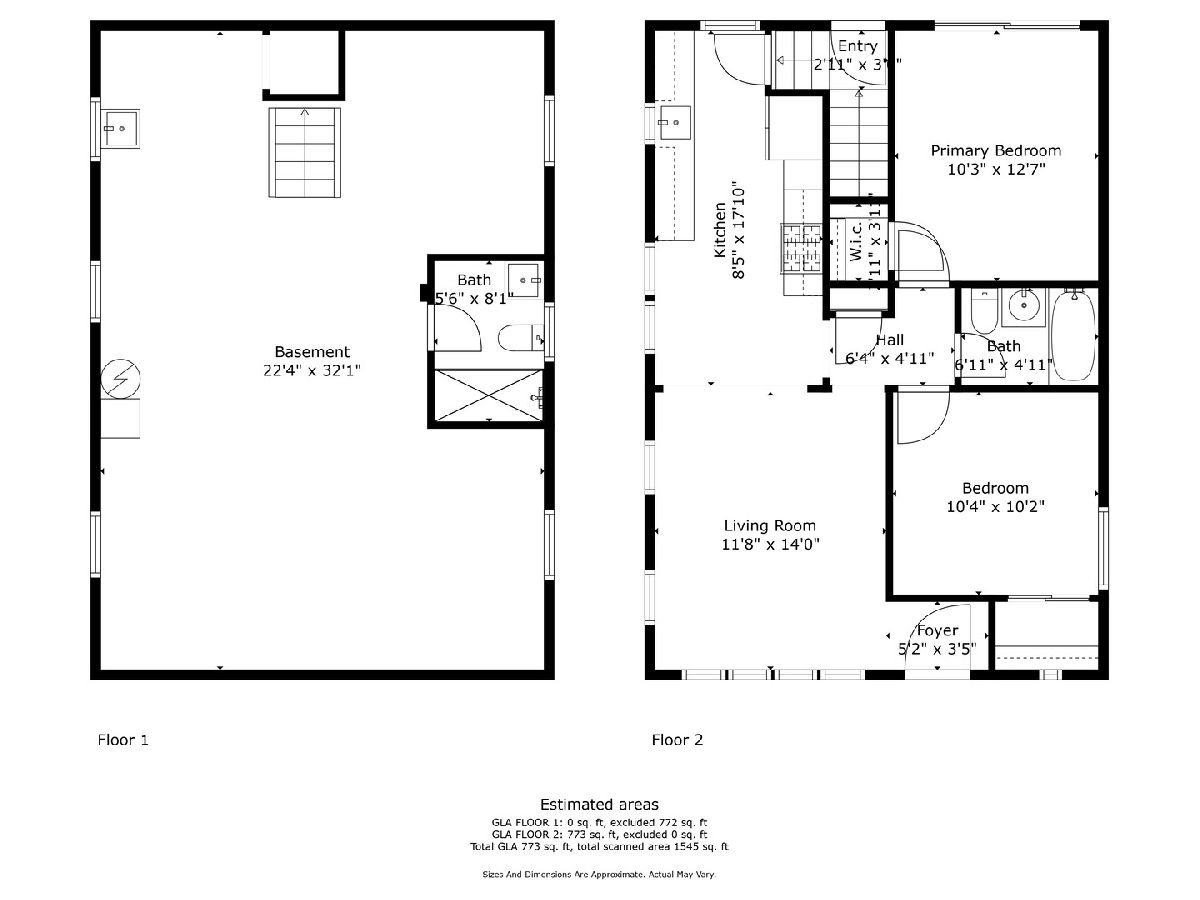
Room Specifics
Total Bedrooms: 2
Bedrooms Above Ground: 2
Bedrooms Below Ground: 0
Dimensions: —
Floor Type: —
Full Bathrooms: 2
Bathroom Amenities: —
Bathroom in Basement: 1
Rooms: —
Basement Description: Partially Finished
Other Specifics
| 2 | |
| — | |
| — | |
| — | |
| — | |
| 33X132 | |
| — | |
| — | |
| — | |
| — | |
| Not in DB | |
| — | |
| — | |
| — | |
| — |
Tax History
| Year | Property Taxes |
|---|---|
| 2024 | $2,286 |
Contact Agent
Nearby Similar Homes
Nearby Sold Comparables
Contact Agent
Listing Provided By
Keller Williams Premiere Properties


