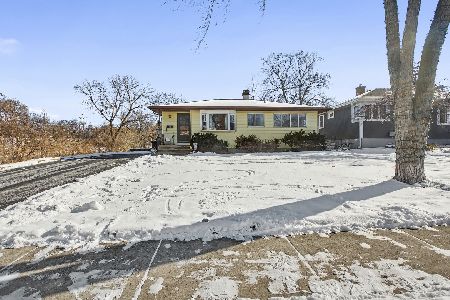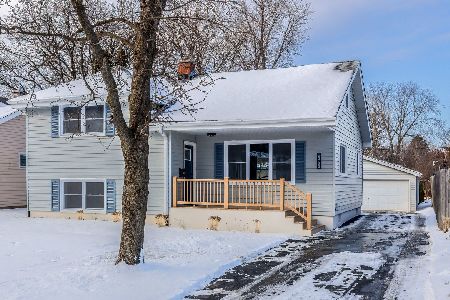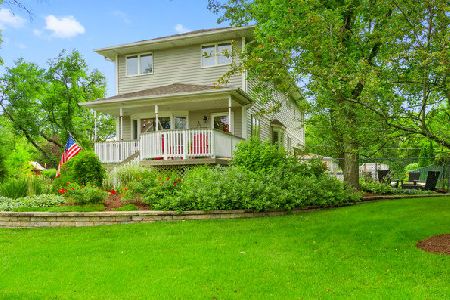5523 Carpenter Street, Downers Grove, Illinois 60516
$1,031,000
|
Sold
|
|
| Status: | Closed |
| Sqft: | 6,100 |
| Cost/Sqft: | $169 |
| Beds: | 4 |
| Baths: | 5 |
| Year Built: | 2016 |
| Property Taxes: | $8,239 |
| Days On Market: | 3422 |
| Lot Size: | 0,00 |
Description
Amazing attention to detail in this new build, 5 BR/4.5 baths. Over 6100 sf of finished space. From the moment you open the 48'' solid Brazilian Mahogany door you will be amazed, wainscoating, crown molding, cove ceilings, double cove with lighting, 7.5'' base molding on 1st, two fireplaces, dual zoned HVAC, High efficiency furnaces, 3.25'' Red Oak Floors with stain and 3 coats of poly throughout, Pre wired for speakers , custom closets. The 1st floor offers 8' solid doors, a built in wall entertainment unit, kitchen with center island eating area, appliances are Sub Zero, Thermador, Grohe plumbing fixtures. The home offers two mud rooms and conveniently located 2nd floor laundry. The full finished basement has heated porcelain floors, a bar, an office/bedroom and full bath. Full deep lot has been professionally landscaped, paver patio with built in grill. Storm water management installed as well as all wiring for future gas generator. Must see this home to appreciate the craftmanship.
Property Specifics
| Single Family | |
| — | |
| — | |
| 2016 | |
| Full | |
| — | |
| No | |
| — |
| Du Page | |
| — | |
| 0 / Not Applicable | |
| None | |
| Lake Michigan | |
| Public Sewer | |
| 09383754 | |
| 0917101004 |
Nearby Schools
| NAME: | DISTRICT: | DISTANCE: | |
|---|---|---|---|
|
Grade School
Hillcrest Elementary School |
58 | — | |
|
Middle School
O Neill Middle School |
58 | Not in DB | |
|
High School
South High School |
99 | Not in DB | |
Property History
| DATE: | EVENT: | PRICE: | SOURCE: |
|---|---|---|---|
| 14 Feb, 2014 | Sold | $245,000 | MRED MLS |
| 24 Jan, 2014 | Under contract | $234,900 | MRED MLS |
| 23 Dec, 2013 | Listed for sale | $234,900 | MRED MLS |
| 4 Nov, 2016 | Sold | $1,031,000 | MRED MLS |
| 24 Sep, 2016 | Under contract | $1,031,000 | MRED MLS |
| 19 Sep, 2016 | Listed for sale | $1,031,000 | MRED MLS |
Room Specifics
Total Bedrooms: 5
Bedrooms Above Ground: 4
Bedrooms Below Ground: 1
Dimensions: —
Floor Type: Hardwood
Dimensions: —
Floor Type: Hardwood
Dimensions: —
Floor Type: Hardwood
Dimensions: —
Floor Type: —
Full Bathrooms: 5
Bathroom Amenities: Separate Shower,Double Sink,Soaking Tub
Bathroom in Basement: 1
Rooms: Library,Bonus Room,Recreation Room,Game Room,Bedroom 5,Mud Room,Utility Room-Lower Level
Basement Description: Finished
Other Specifics
| 3 | |
| Concrete Perimeter | |
| Concrete | |
| Patio, Porch, Brick Paver Patio | |
| Landscaped | |
| 63 X 299 | |
| Unfinished | |
| Full | |
| Vaulted/Cathedral Ceilings, Skylight(s), Bar-Wet, Hardwood Floors, Heated Floors, Second Floor Laundry | |
| Double Oven, Range, Microwave, Dishwasher, High End Refrigerator, Washer, Dryer, Disposal, Stainless Steel Appliance(s) | |
| Not in DB | |
| Sidewalks, Street Paved | |
| — | |
| — | |
| Wood Burning, Gas Starter |
Tax History
| Year | Property Taxes |
|---|---|
| 2014 | $4,239 |
| 2016 | $8,239 |
Contact Agent
Nearby Similar Homes
Nearby Sold Comparables
Contact Agent
Listing Provided By
Dream Town Realty










