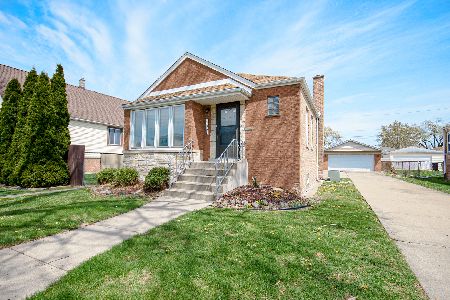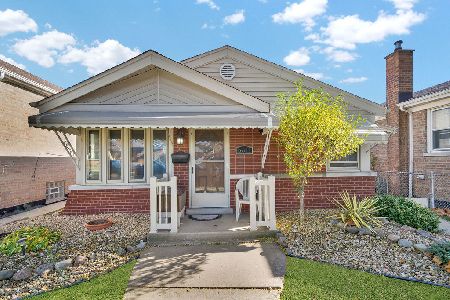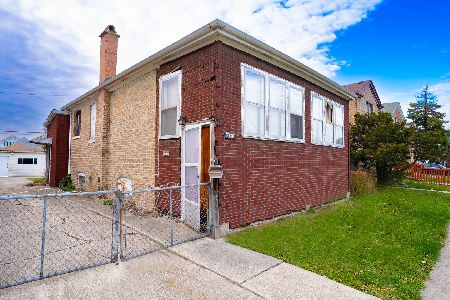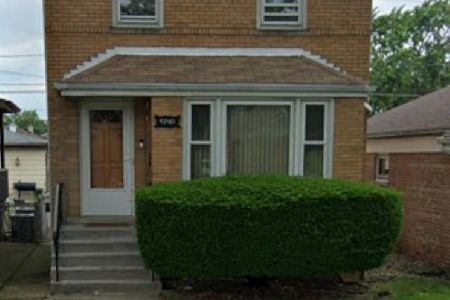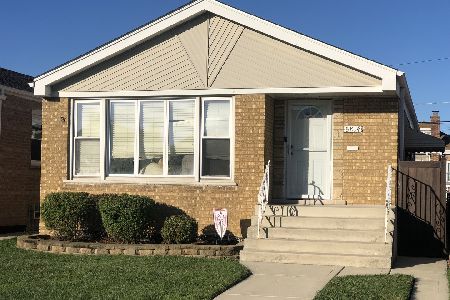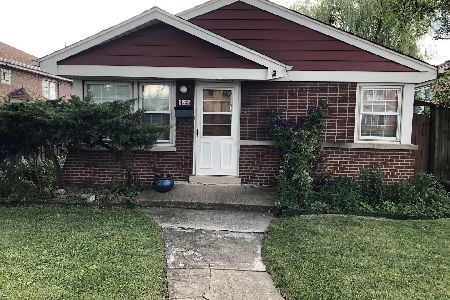5523 Menard Avenue, Garfield Ridge, Chicago, Illinois 60638
$312,000
|
Sold
|
|
| Status: | Closed |
| Sqft: | 1,337 |
| Cost/Sqft: | $232 |
| Beds: | 3 |
| Baths: | 2 |
| Year Built: | 1958 |
| Property Taxes: | $4,612 |
| Days On Market: | 2090 |
| Lot Size: | 0,10 |
Description
Jumbo Raised Ranch Special! Unusually big for the city but definitely desirable and greatly enjoyed. 6 bedrooms and 2 bathrooms, full finished basement with approximately 1337 sq ft per floor. All brick, nice landscaping, spacious rooms, hardwood flooring, wainscoting, white doors, trim and crown molding with rehab done in 2014(majority of the house) which includes updated kitchen and bathroom. 2 car detached garage with plenty of street parking. Beautiful cherry kitchen with plenty of cabinets and granite counter space, an island, ss appliances, detailed back splash and door directly leading out to backyard deck, perfect for your morning coffee. And yes there is room for an actual dining room/table. Bathroom also updated to a modern look with matching vanity and mirror and detailed tile work. Summer kitchen in basement with family room, 3 bedrooms and full bath, ideal setup for related living. Conveniently located 1/2 block from CTA bus stop and minutes from Orange line and Midway Airport. All loans welcome. No exemption on property taxes but you can claim your discounts! Virtual tour available.
Property Specifics
| Single Family | |
| — | |
| Ranch | |
| 1958 | |
| Full | |
| — | |
| No | |
| 0.1 |
| Cook | |
| — | |
| — / Not Applicable | |
| None | |
| Lake Michigan,Public | |
| Public Sewer | |
| 10694771 | |
| 19172040390000 |
Nearby Schools
| NAME: | DISTRICT: | DISTANCE: | |
|---|---|---|---|
|
Grade School
Kinzie Elementary School |
299 | — | |
|
Middle School
Kinzie Elementary School |
299 | Not in DB | |
|
High School
Kennedy High School |
299 | Not in DB | |
Property History
| DATE: | EVENT: | PRICE: | SOURCE: |
|---|---|---|---|
| 17 Jun, 2020 | Sold | $312,000 | MRED MLS |
| 2 May, 2020 | Under contract | $309,900 | MRED MLS |
| 27 Apr, 2020 | Listed for sale | $309,900 | MRED MLS |
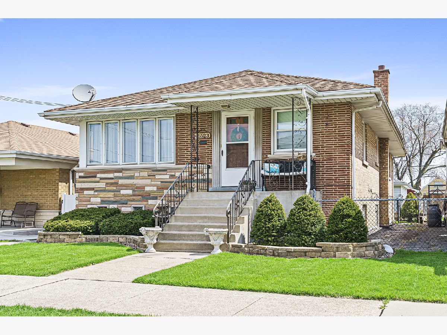
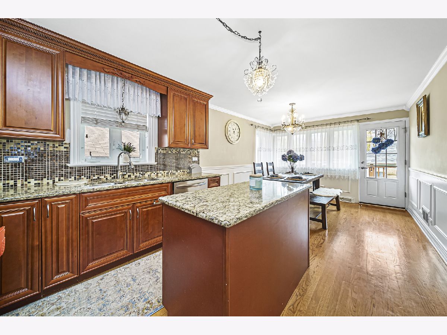
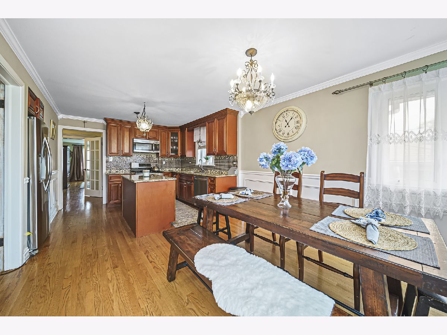
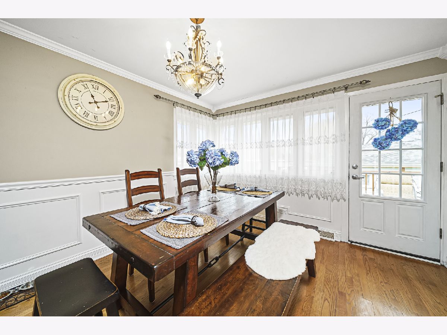
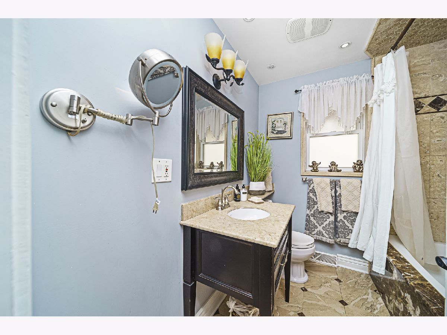
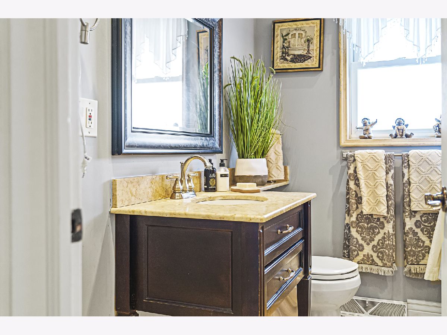
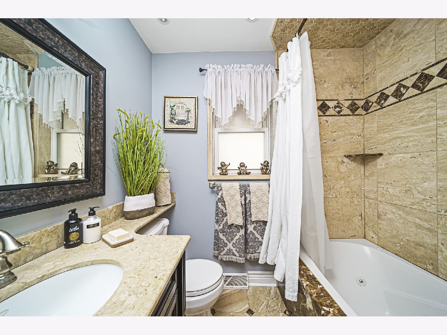
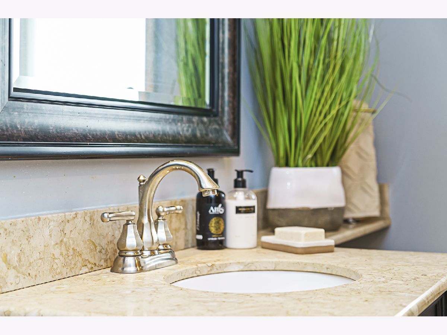
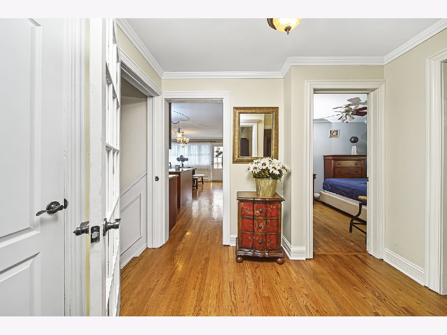
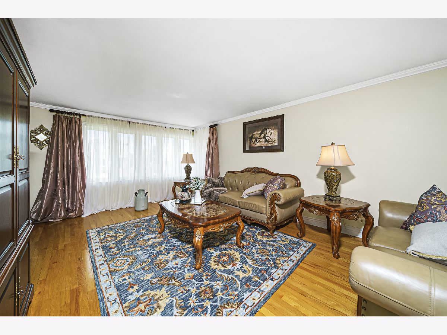
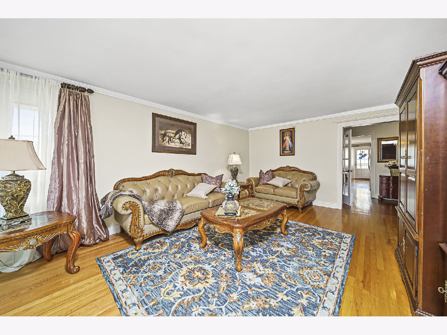
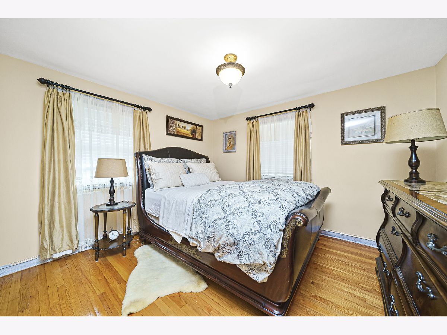
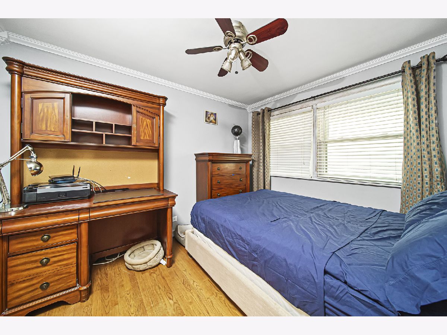
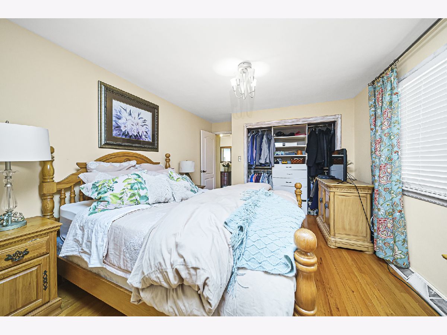
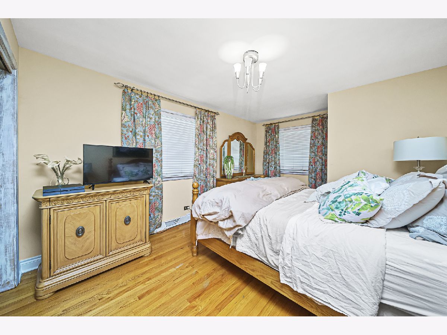
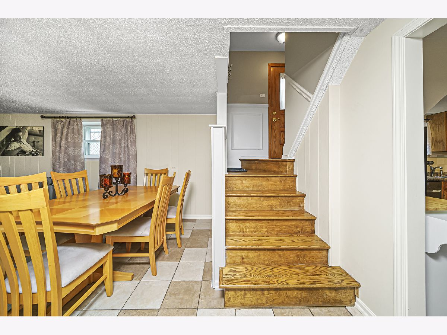
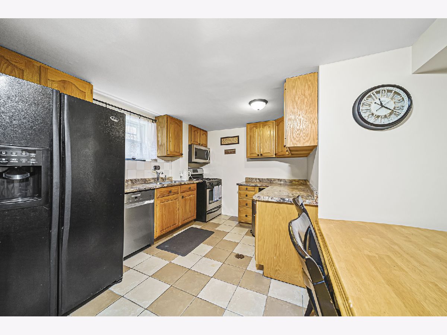
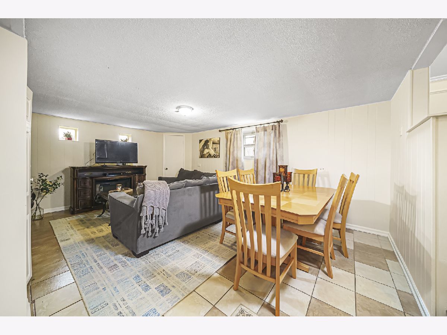
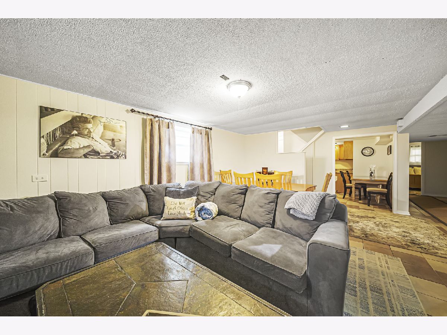
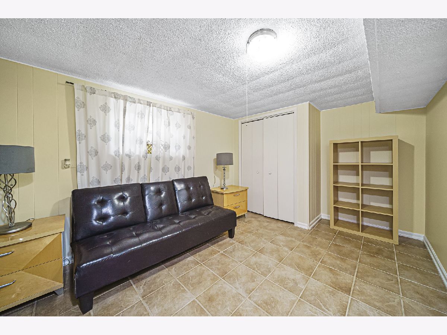
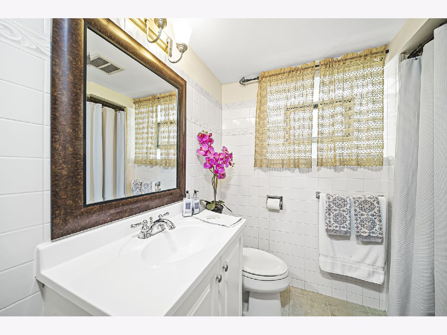
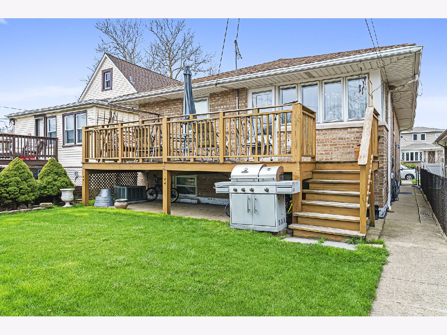
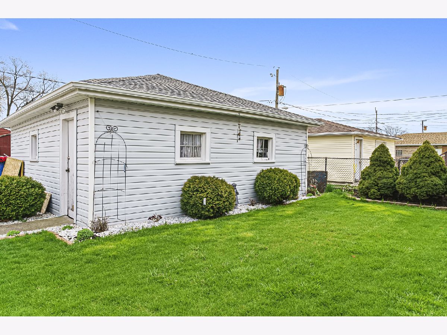
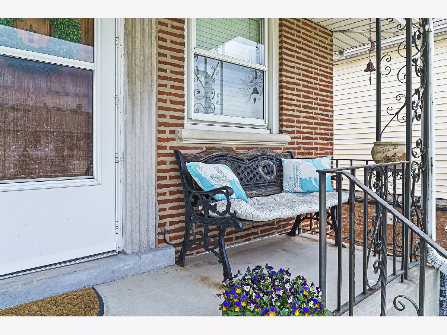
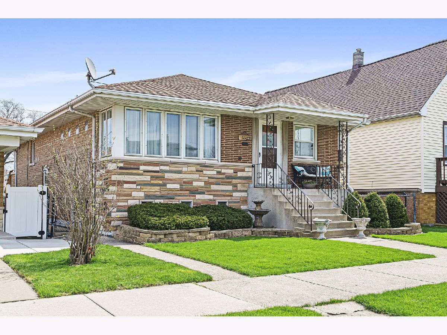
Room Specifics
Total Bedrooms: 6
Bedrooms Above Ground: 3
Bedrooms Below Ground: 3
Dimensions: —
Floor Type: Hardwood
Dimensions: —
Floor Type: Hardwood
Dimensions: —
Floor Type: —
Dimensions: —
Floor Type: —
Dimensions: —
Floor Type: —
Full Bathrooms: 2
Bathroom Amenities: Whirlpool
Bathroom in Basement: 1
Rooms: Bedroom 5,Bedroom 6,Kitchen
Basement Description: Finished
Other Specifics
| 2 | |
| Concrete Perimeter | |
| — | |
| Deck | |
| Fenced Yard | |
| 4375 | |
| — | |
| None | |
| Hardwood Floors, First Floor Bedroom, First Floor Full Bath | |
| Double Oven, Range, Microwave, Dishwasher, Refrigerator, Washer, Dryer | |
| Not in DB | |
| Sidewalks, Street Lights, Street Paved | |
| — | |
| — | |
| — |
Tax History
| Year | Property Taxes |
|---|---|
| 2020 | $4,612 |
Contact Agent
Nearby Similar Homes
Contact Agent
Listing Provided By
Boutique Home Realty

