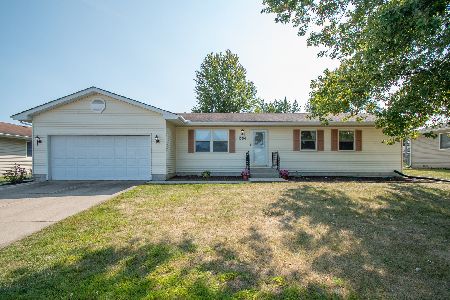5523 Southview Drive, Lowell, Indiana 46356
$191,760
|
Sold
|
|
| Status: | Closed |
| Sqft: | 1,665 |
| Cost/Sqft: | $114 |
| Beds: | 4 |
| Baths: | 2 |
| Year Built: | 2008 |
| Property Taxes: | $0 |
| Days On Market: | 6317 |
| Lot Size: | 0,25 |
Description
Features include open concept living area, spacious dining area, kitchen offering quality maple cabinetry & appliance package to include dishwasher & microwave, main bedroom w/full bath & walk in closet, separate laundry. Vinyl & stone exterior, covered porch & standard builders warranty! MANY OPTIONS AND UPGRADES AVAILABLE!
Property Specifics
| Single Family | |
| — | |
| Ranch | |
| 2008 | |
| None | |
| RANCH | |
| No | |
| 0.25 |
| Other | |
| — | |
| 0 / Not Applicable | |
| None | |
| Community Well | |
| Public Sewer | |
| 07044243 | |
| NEW |
Property History
| DATE: | EVENT: | PRICE: | SOURCE: |
|---|---|---|---|
| 2 Jan, 2009 | Sold | $191,760 | MRED MLS |
| 8 Oct, 2008 | Under contract | $190,310 | MRED MLS |
| 7 Oct, 2008 | Listed for sale | $190,310 | MRED MLS |
Room Specifics
Total Bedrooms: 4
Bedrooms Above Ground: 4
Bedrooms Below Ground: 0
Dimensions: —
Floor Type: —
Dimensions: —
Floor Type: —
Dimensions: —
Floor Type: —
Full Bathrooms: 2
Bathroom Amenities: Whirlpool,Double Sink
Bathroom in Basement: 0
Rooms: Foyer,Utility Room-1st Floor
Basement Description: —
Other Specifics
| 2 | |
| Concrete Perimeter | |
| Concrete | |
| — | |
| Landscaped | |
| 80 X 142 | |
| Pull Down Stair,Unfinished | |
| Full | |
| — | |
| Microwave, Dishwasher | |
| Not in DB | |
| Sidewalks, Street Lights, Street Paved | |
| — | |
| — | |
| — |
Tax History
| Year | Property Taxes |
|---|
Contact Agent
Nearby Similar Homes
Nearby Sold Comparables
Contact Agent
Listing Provided By
McColly Real Estate





