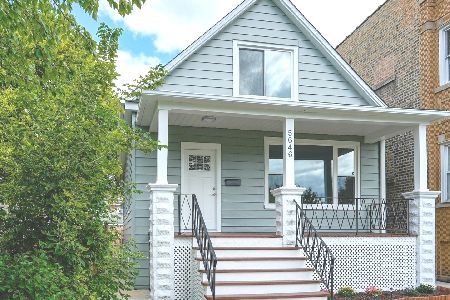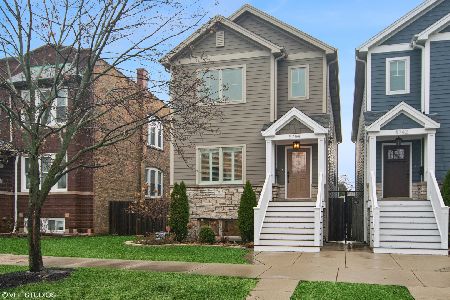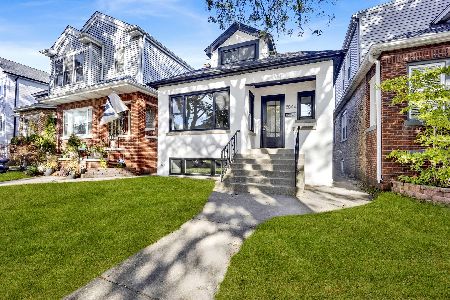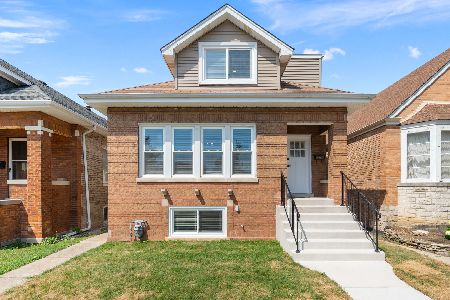5524 Wilson Avenue, Portage Park, Chicago, Illinois 60630
$435,100
|
Sold
|
|
| Status: | Closed |
| Sqft: | 2,100 |
| Cost/Sqft: | $202 |
| Beds: | 4 |
| Baths: | 4 |
| Year Built: | 1918 |
| Property Taxes: | $5,179 |
| Days On Market: | 3028 |
| Lot Size: | 0,10 |
Description
This newly rehabbed Portage Park bungalow features refinished hardwood floors, 2 bedrooms including a Master Bedroom with Master Bath on the first floor, spacious living room and dining room and updated kitchen with brand new SS appliances, SS farmhouse sink and island with granite countertops. 2nd FL has 2 additional bedrooms and a bonus family room. Each FL has enclosed porches that could be used as sunrooms. Full finished basement with large rec room, full bathroom and laundry room that includes new Samsung washer and dryer. Enjoy the private fenced yard and newer garage on this extra wide, extra long lot. Other key items include New furnace, water heater, a/c and electric box. Close to Blue Line, Metra, Expressway, Portage Park and Jefferson Park and walking distance to restaurants and other entertainment. Come see today!
Property Specifics
| Single Family | |
| — | |
| Bungalow | |
| 1918 | |
| Full | |
| — | |
| No | |
| 0.1 |
| Cook | |
| — | |
| 0 / Not Applicable | |
| None | |
| Public | |
| Public Sewer | |
| 09774104 | |
| 13161110290000 |
Nearby Schools
| NAME: | DISTRICT: | DISTANCE: | |
|---|---|---|---|
|
Grade School
Prussing Elementary School |
299 | — | |
|
Middle School
Prussing Elementary School |
299 | Not in DB | |
|
High School
Taft High School |
299 | Not in DB | |
Property History
| DATE: | EVENT: | PRICE: | SOURCE: |
|---|---|---|---|
| 1 Dec, 2016 | Sold | $254,000 | MRED MLS |
| 24 Oct, 2016 | Under contract | $288,500 | MRED MLS |
| — | Last price change | $295,000 | MRED MLS |
| 29 Jul, 2016 | Listed for sale | $295,000 | MRED MLS |
| 30 Apr, 2018 | Sold | $435,100 | MRED MLS |
| 10 Nov, 2017 | Under contract | $425,000 | MRED MLS |
| 10 Oct, 2017 | Listed for sale | $425,000 | MRED MLS |
Room Specifics
Total Bedrooms: 4
Bedrooms Above Ground: 4
Bedrooms Below Ground: 0
Dimensions: —
Floor Type: Hardwood
Dimensions: —
Floor Type: Hardwood
Dimensions: —
Floor Type: Hardwood
Full Bathrooms: 4
Bathroom Amenities: —
Bathroom in Basement: 1
Rooms: Recreation Room,Enclosed Porch
Basement Description: Finished
Other Specifics
| 2 | |
| Concrete Perimeter | |
| — | |
| Porch | |
| Fenced Yard | |
| 30 X 138 | |
| — | |
| Full | |
| Hardwood Floors, First Floor Bedroom, First Floor Full Bath | |
| Range, Microwave, Dishwasher, Refrigerator, Washer, Dryer, Stainless Steel Appliance(s), Range Hood | |
| Not in DB | |
| Sidewalks, Street Lights, Street Paved | |
| — | |
| — | |
| — |
Tax History
| Year | Property Taxes |
|---|---|
| 2016 | $3,870 |
| 2018 | $5,179 |
Contact Agent
Nearby Similar Homes
Nearby Sold Comparables
Contact Agent
Listing Provided By
Baird & Warner










